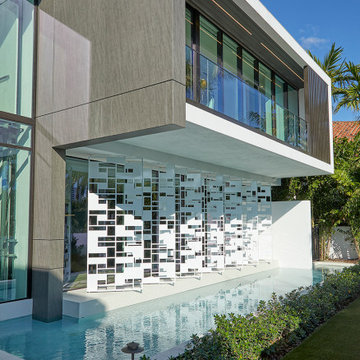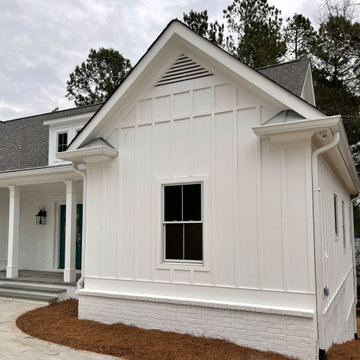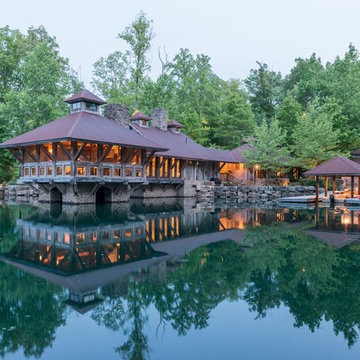Idées déco de façades de maisons beiges, turquoises
Trier par :
Budget
Trier par:Populaires du jour
41 - 60 sur 23 538 photos
1 sur 3

The owners requested a Private Resort that catered to their love for entertaining friends and family, a place where 2 people would feel just as comfortable as 42. Located on the western edge of a Wisconsin lake, the site provides a range of natural ecosystems from forest to prairie to water, allowing the building to have a more complex relationship with the lake - not merely creating large unencumbered views in that direction. The gently sloping site to the lake is atypical in many ways to most lakeside lots - as its main trajectory is not directly to the lake views - allowing for focus to be pushed in other directions such as a courtyard and into a nearby forest.
The biggest challenge was accommodating the large scale gathering spaces, while not overwhelming the natural setting with a single massive structure. Our solution was found in breaking down the scale of the project into digestible pieces and organizing them in a Camp-like collection of elements:
- Main Lodge: Providing the proper entry to the Camp and a Mess Hall
- Bunk House: A communal sleeping area and social space.
- Party Barn: An entertainment facility that opens directly on to a swimming pool & outdoor room.
- Guest Cottages: A series of smaller guest quarters.
- Private Quarters: The owners private space that directly links to the Main Lodge.
These elements are joined by a series green roof connectors, that merge with the landscape and allow the out buildings to retain their own identity. This Camp feel was further magnified through the materiality - specifically the use of Doug Fir, creating a modern Northwoods setting that is warm and inviting. The use of local limestone and poured concrete walls ground the buildings to the sloping site and serve as a cradle for the wood volumes that rest gently on them. The connections between these materials provided an opportunity to add a delicate reading to the spaces and re-enforce the camp aesthetic.
The oscillation between large communal spaces and private, intimate zones is explored on the interior and in the outdoor rooms. From the large courtyard to the private balcony - accommodating a variety of opportunities to engage the landscape was at the heart of the concept.
Overview
Chenequa, WI
Size
Total Finished Area: 9,543 sf
Completion Date
May 2013
Services
Architecture, Landscape Architecture, Interior Design

Stephen Allen Photography
Idées déco pour une façade de maison méditerranéenne avec un toit noir.
Idées déco pour une façade de maison méditerranéenne avec un toit noir.
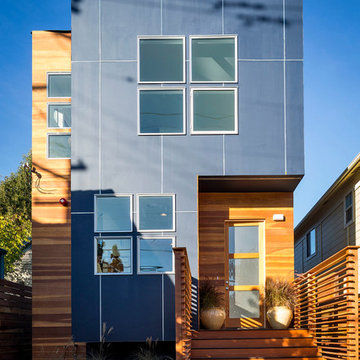
scott
Inspiration pour une façade de maison design à un étage avec un revêtement mixte.
Inspiration pour une façade de maison design à un étage avec un revêtement mixte.

Réalisation d'une grande façade de maison multicolore chalet à deux étages et plus avec un revêtement mixte, un toit à deux pans, un toit en shingle et un toit gris.
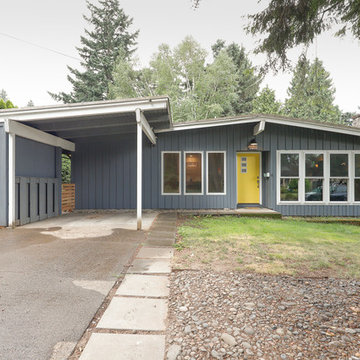
Cette image montre une façade de maison bleue vintage en bois de taille moyenne et de plain-pied avec un toit en shingle.
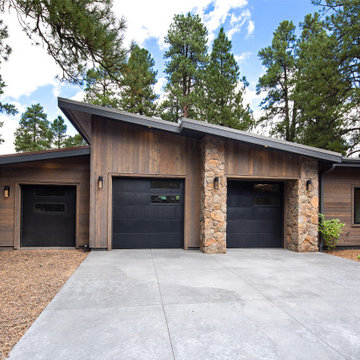
Inspiration pour une façade de maison marron rustique en bois à un étage avec un toit en shingle.
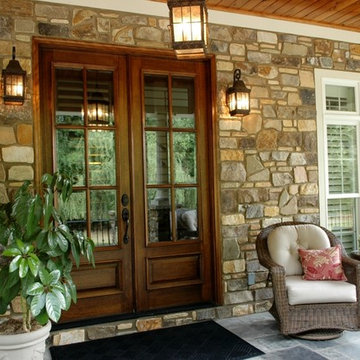
Tantallon natural thin stone veneer from the Quarry Mill gives this exterior porch a warm and inviting feel. Tantallon stone brings shades of gray, tan and gold with lighter hues to your natural stone veneer projects. The various textures of the Tantallon stones will add dimension to your space. This stone is great for large and small projects on homes and landscaping structures. Tantallon stones will look great in a rustic, country setting or a contemporary home with new appliances and electronics. This stone adds an earthy feel to any space.

Exterior of this new modern home is designed with fibercement panel siding with a rainscreen. The front porch has a large overhang to protect guests from the weather. A rain chain detail was added for the rainwater runoff from the porch. The walkway to the front door is pervious paving.
www.h2darchitects.com
H2D Architecture + Design
#kirklandarchitect #newmodernhome #waterfronthomekirkland #greenbuildingkirkland #greenbuildingarchitect
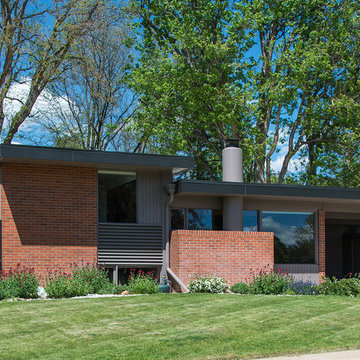
Located in the nationally recognized Historic District of Arapahoe Acres, a mid-50’s development the Gilmore House was originally built in 1954. This Mid-Century Modern home was damaged by fire that destroyed the kitchen, car port and back lines of the home. As a result, the scope of work included the main living, dining and kitchen areas as well as the carport, exterior doors and windows, bathrooms and closets.
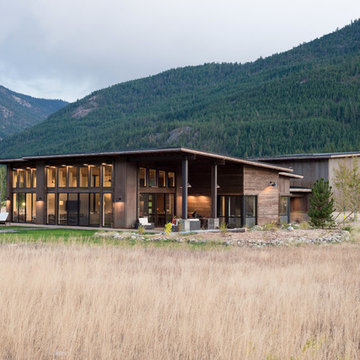
Photography by Lucas Henning.
Cette image montre une façade de maison métallique et marron chalet de taille moyenne et de plain-pied avec un toit en appentis et un toit en métal.
Cette image montre une façade de maison métallique et marron chalet de taille moyenne et de plain-pied avec un toit en appentis et un toit en métal.
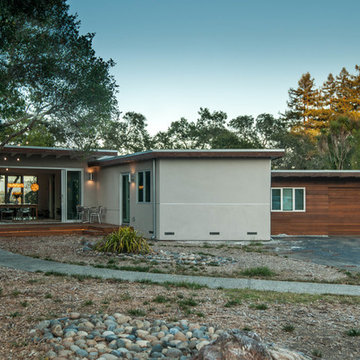
Upon entry to the home, you are greeted by this clean art space complete with lighting to illuminate the art pieces.
Golden Visions Design
Santa Cruz, CA 95062

Exemple d'une petite façade de maison bleue craftsman en bois à un étage avec un toit à deux pans et un toit en shingle.
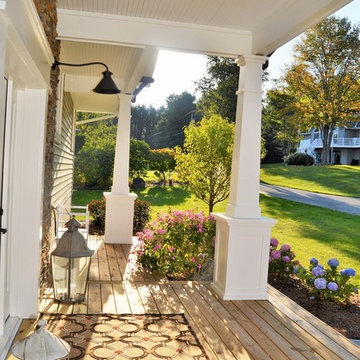
Painted brick, 5" Vinyl siding with shake style vinyl gables, White wood columns with recessed panels, stained wood brackets, virginia ledgestone stone veneer,

Pacific Garage Doors & Gates
Burbank & Glendale's Highly Preferred Garage Door & Gate Services
Location: North Hollywood, CA 91606
Réalisation d'une grande façade de maison de ville beige design en stuc à deux étages et plus avec un toit à quatre pans et un toit en shingle.
Réalisation d'une grande façade de maison de ville beige design en stuc à deux étages et plus avec un toit à quatre pans et un toit en shingle.
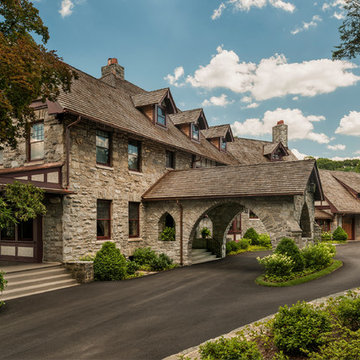
Idée de décoration pour une façade de maison tradition en pierre à deux étages et plus avec un toit à deux pans.
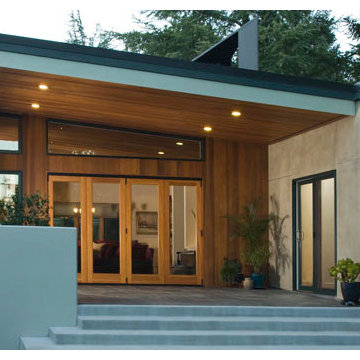
Exemple d'une grande façade de maison multicolore moderne de plain-pied avec un revêtement mixte et un toit en appentis.
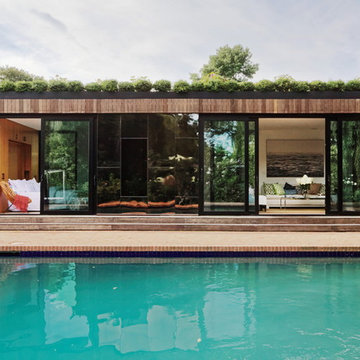
Genevieve Garrupo
Cette image montre une petite façade de maison marron design en bois de plain-pied avec un toit plat.
Cette image montre une petite façade de maison marron design en bois de plain-pied avec un toit plat.
Idées déco de façades de maisons beiges, turquoises
3
