Idées déco de façades de maisons blanches à deux étages et plus
Trier par :
Budget
Trier par:Populaires du jour
101 - 120 sur 10 823 photos
1 sur 3
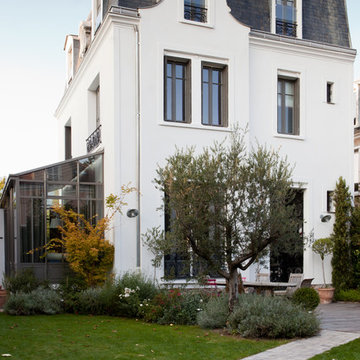
Kermarec
Inspiration pour une grande façade de maison blanche traditionnelle à deux étages et plus avec un toit à quatre pans.
Inspiration pour une grande façade de maison blanche traditionnelle à deux étages et plus avec un toit à quatre pans.
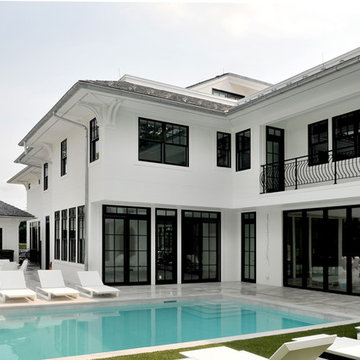
Camara Slate Roof with 6" Zinc 1/2 round gutters, seiger snow guards on home and garage. More Core Construction 732-531-5500 Exterior Experts. All types of Roofing! Slate, Copper, Tile, shingles! Photo by Lou Handwerker
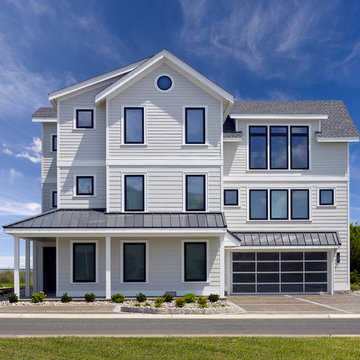
Don Pearse
Idée de décoration pour une grande façade de maison blanche marine à deux étages et plus avec un toit à deux pans et un toit mixte.
Idée de décoration pour une grande façade de maison blanche marine à deux étages et plus avec un toit à deux pans et un toit mixte.
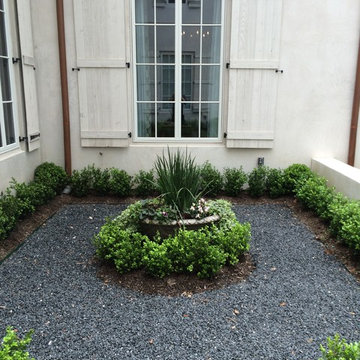
Inspiration pour une très grande façade de maison blanche traditionnelle en stuc à deux étages et plus.
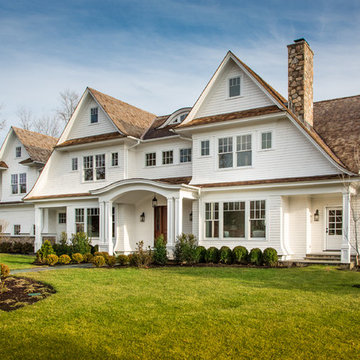
Cette photo montre une grande façade de maison blanche chic en bois à deux étages et plus avec un toit à deux pans et un toit en shingle.
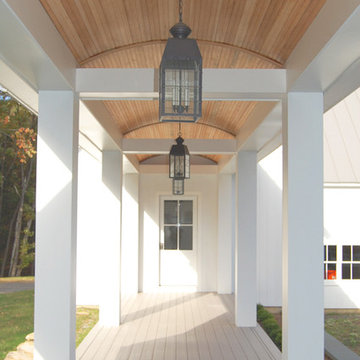
Cette photo montre une très grande façade de maison blanche chic en panneau de béton fibré à deux étages et plus avec un toit à croupette.
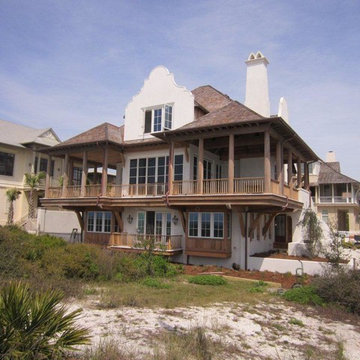
Idée de décoration pour une grande façade de maison blanche marine en stuc à deux étages et plus avec un toit à quatre pans.
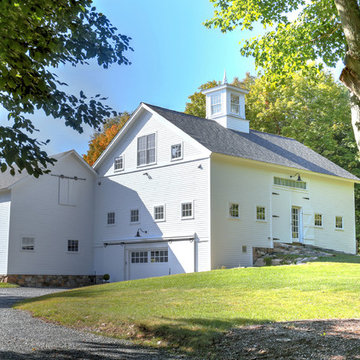
Russell Campaigne
Réalisation d'une façade de maison blanche champêtre en bois de taille moyenne et à deux étages et plus avec un toit à deux pans.
Réalisation d'une façade de maison blanche champêtre en bois de taille moyenne et à deux étages et plus avec un toit à deux pans.
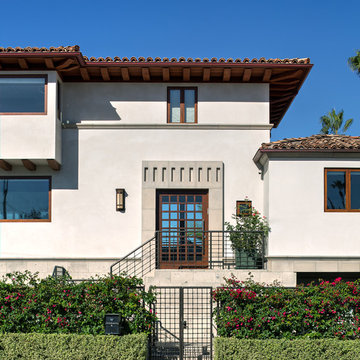
James Brady
Inspiration pour une grande façade de maison blanche méditerranéenne en pierre à deux étages et plus avec un toit à quatre pans.
Inspiration pour une grande façade de maison blanche méditerranéenne en pierre à deux étages et plus avec un toit à quatre pans.
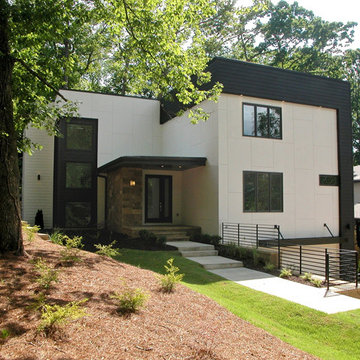
The front exterior of a new Modern style home in Atlanta. The exterior consists of Hardiboard (Aesthetic White SW7035)
and Hardiplank siding with stone accents. There is a custom metal awning above the garage and metal railings along the stone wall. The stone accents at the front door run into the foyer of the home. The trim color is Seal Skin SW7675. Designed and Built by Epic Development, Photo by OBEO
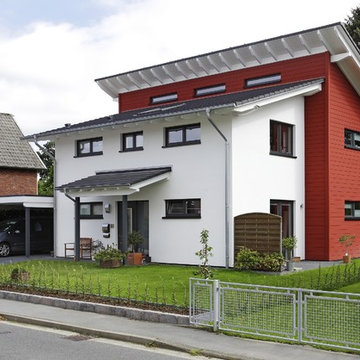
Stommel Haus
Exemple d'une façade de maison blanche tendance à deux étages et plus avec un revêtement mixte et un toit en appentis.
Exemple d'une façade de maison blanche tendance à deux étages et plus avec un revêtement mixte et un toit en appentis.
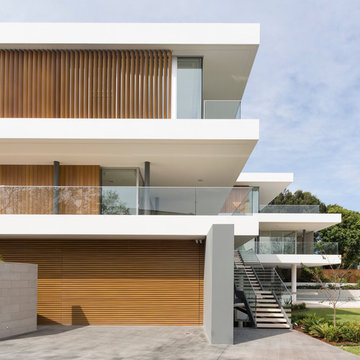
Architecture & Interiors by MHN Design Union. Photo by Brett Boardman
Aménagement d'une grande façade de maison blanche moderne à deux étages et plus avec un toit plat.
Aménagement d'une grande façade de maison blanche moderne à deux étages et plus avec un toit plat.
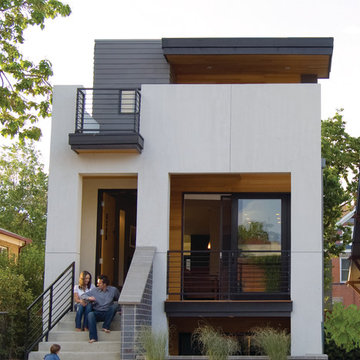
Project by Studio H:T principal in charge Brad Tomecek (now with Tomecek Studio Architecture). This project tests the theory of bringing high quality design to a prefabricated factory setting. Enrolled in the LEED-Home Pilot, this residence completed certification. The modular home was conceived as two boxes that slide above one another to create outdoor living space and a lower covered rear entry. The passive solar design invites large amounts of light from the south while minimizing openings to the east and west. Factory construction saves both time and costs while reducing waste and using a controlled labor force.
Built in a factory north of Denver, the home arrived by flatbed truck in two pieces and was craned into place in about 4 hours providing a fast, sustainable, cost effective alternative to traditional homebuilding techniques. Upgraded lighting fixtures, plumbing fixtures, doors, door hardware, windows, tile and bamboo flooring were incorporated into the design. 80% of the residence was completed in the factory in less than 3 weeks and other items were finished on site including the exterior stucco, garage, metal railing and stair.
Stack-Slide-Stitch describes the conceptual process of how to tie together two distinct modular boxes. Stack refers to setting one modular directly on top of the other. Slide refers to the action that creates an upper southern deck area while simultaneously providing a covered rear entry area. The stitching or interlocking occurs with the upward extension of the lower volume with the front deck walls and with the rear two story vertical.
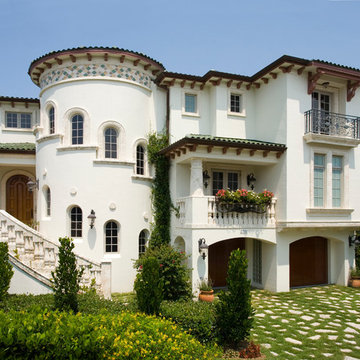
This home has a masonry structure with impact rated clad wood windows and a clay tile roof. It sits on a small beachfront lot. The exterior stone is fossilized coral. The driveway is random fossilized coral with irrigated grass placed between the stones. The exterior is in a fairly traditional Mediterranean style but the interior is more modern and eclectic. Frank Bapte
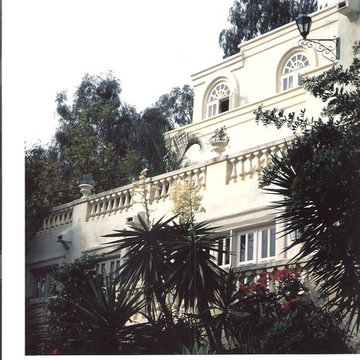
Interior Design by Nina Williams Designs,
Construction by Landrith Construction, Inc.,
Photography by Phillip Schultz Ritterman
Idées déco pour une très grande façade de maison blanche méditerranéenne en stuc à deux étages et plus avec un toit plat.
Idées déco pour une très grande façade de maison blanche méditerranéenne en stuc à deux étages et plus avec un toit plat.

Aménagement d'une grande façade de maison blanche campagne en panneau de béton fibré à deux étages et plus avec un toit en métal et un toit à deux pans.
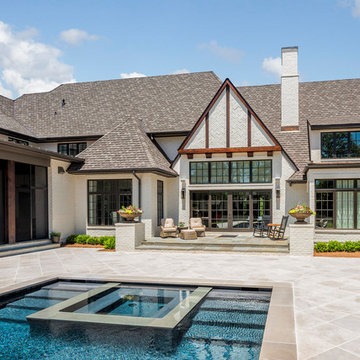
Photo courtesy of Joe Purvis Photos
Idées déco pour une grande façade de maison blanche campagne en brique à deux étages et plus avec un toit en shingle.
Idées déco pour une grande façade de maison blanche campagne en brique à deux étages et plus avec un toit en shingle.
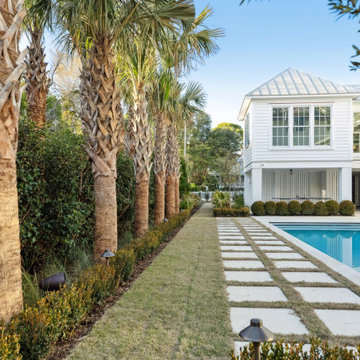
Custom home with cedar lap siding, vertical painted lattice, hand-crimped metal roof and beautiful landscaping featuring shellstone pavers
Inspiration pour une façade de maison blanche marine en bois à deux étages et plus avec un toit en métal et un toit gris.
Inspiration pour une façade de maison blanche marine en bois à deux étages et plus avec un toit en métal et un toit gris.
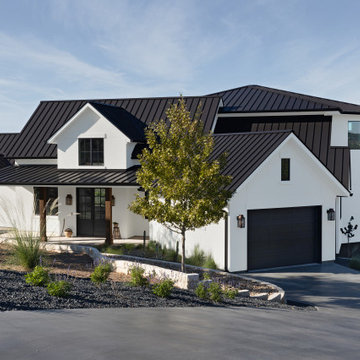
Idée de décoration pour une grande façade de maison blanche champêtre en stuc à deux étages et plus avec un toit en métal et un toit noir.
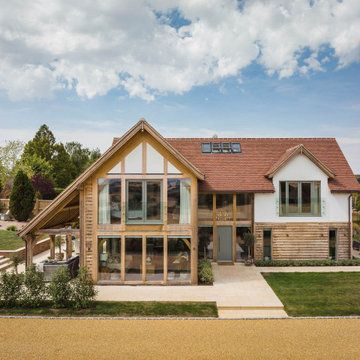
Idées déco pour une façade de maison blanche campagne en planches et couvre-joints à deux étages et plus avec un revêtement mixte, un toit en tuile et un toit rouge.
Idées déco de façades de maisons blanches à deux étages et plus
6