Idées déco de façades de maisons blanches avec un toit en métal
Trier par :
Budget
Trier par:Populaires du jour
81 - 100 sur 10 529 photos
1 sur 3

Inspiration pour une grande façade de maison blanche rustique en planches et couvre-joints à deux étages et plus avec un revêtement mixte, un toit à deux pans, un toit en métal et un toit noir.

Cette photo montre une façade de maison blanche nature en panneau de béton fibré et planches et couvre-joints de taille moyenne et de plain-pied avec un toit à deux pans, un toit en métal et un toit marron.
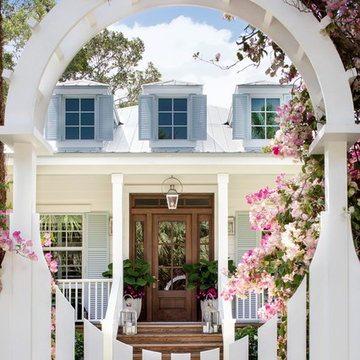
Charming summer home was built with the true Florida Cracker architecture of the past, & blends perfectly with its historic surroundings. Cracker architecture was used widely in the 19th century in Florida, characterized by metal roofs, wrap around porches, long & straight central hallways from the front to the back of the home. Featured in the latest issue of Cottages & Bungalows, designed by Pineapple, Palms, Etc.
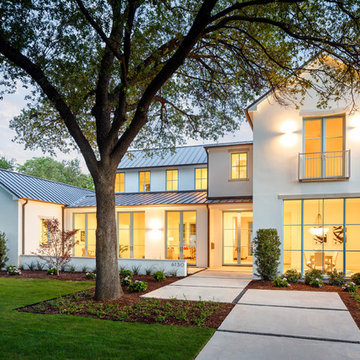
Aménagement d'une grande façade de maison blanche contemporaine en stuc à un étage avec un toit en métal.
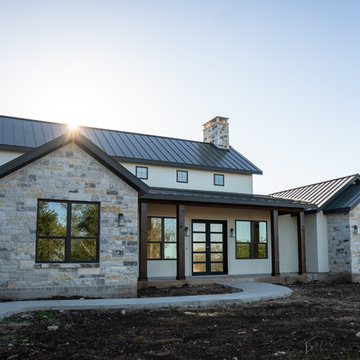
Cette photo montre une grande façade de maison blanche nature en stuc à un étage avec un toit à quatre pans et un toit en métal.
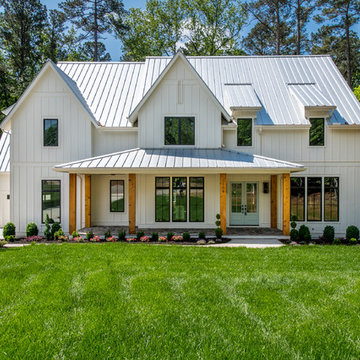
Inspiration pour une façade de maison blanche rustique à un étage avec un toit à deux pans et un toit en métal.
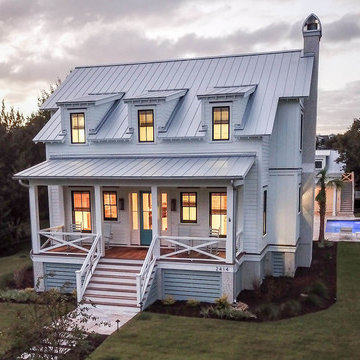
Aménagement d'une grande façade de maison blanche bord de mer à un étage avec un revêtement mixte, un toit à deux pans et un toit en métal.
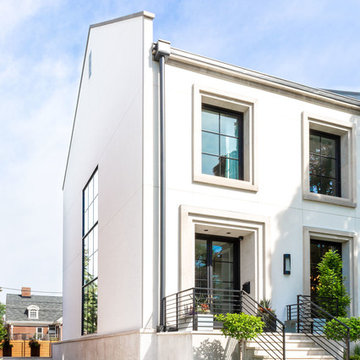
This modern home on Milwaukee's north side has a very clean ascetic. Notice the drive-under garage -- MDI facilitated maximizing this city-lot's potential by hiding a multi-car garage under the back yard with direct access to the home's basement.
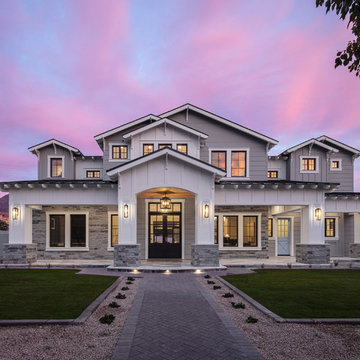
This home features many timeless designs and was catered to our clients and their five growing children
Inspiration pour une grande façade de maison blanche rustique à un étage avec un revêtement mixte, un toit à deux pans et un toit en métal.
Inspiration pour une grande façade de maison blanche rustique à un étage avec un revêtement mixte, un toit à deux pans et un toit en métal.
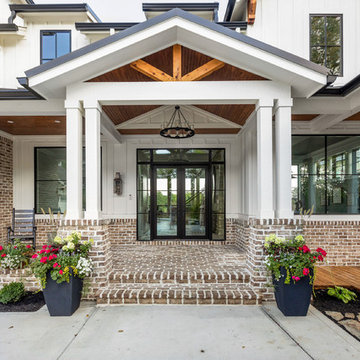
The Home Aesthetic
Aménagement d'une très grande façade de maison blanche campagne en brique à un étage avec un toit à deux pans et un toit en métal.
Aménagement d'une très grande façade de maison blanche campagne en brique à un étage avec un toit à deux pans et un toit en métal.
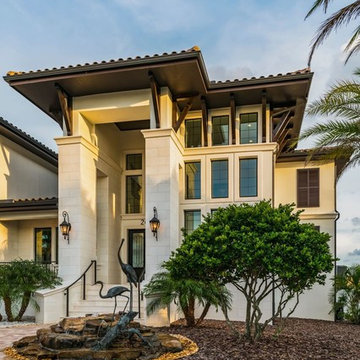
Rich Montalbano
Idée de décoration pour une petite façade de maison blanche méditerranéenne en stuc à un étage avec un toit à quatre pans et un toit en métal.
Idée de décoration pour une petite façade de maison blanche méditerranéenne en stuc à un étage avec un toit à quatre pans et un toit en métal.
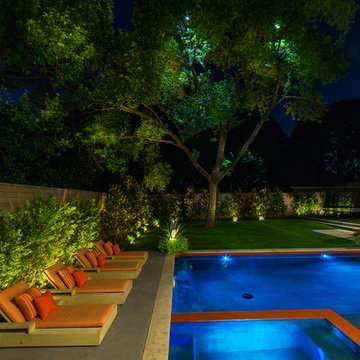
Photography by Vernon Wentz of Ad Imagery
Cette image montre une façade de maison blanche minimaliste de taille moyenne et à un étage avec un revêtement mixte et un toit en métal.
Cette image montre une façade de maison blanche minimaliste de taille moyenne et à un étage avec un revêtement mixte et un toit en métal.

Integrity from Marvin Windows and Doors open this tiny house up to a larger-than-life ocean view.
Aménagement d'une petite façade de Tiny House blanche campagne à un étage avec un toit en métal et un toit à deux pans.
Aménagement d'une petite façade de Tiny House blanche campagne à un étage avec un toit en métal et un toit à deux pans.
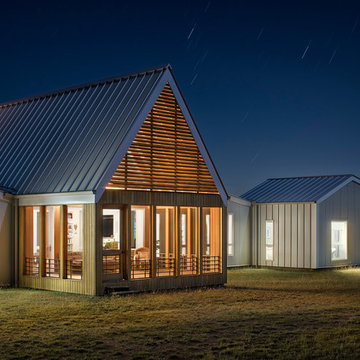
The temple-like screen porch extends from the volume containing the main living spaces.
Photo by Paul Finkel | Piston Design
Inspiration pour une façade de maison blanche design de taille moyenne et de plain-pied avec un revêtement mixte, un toit à deux pans et un toit en métal.
Inspiration pour une façade de maison blanche design de taille moyenne et de plain-pied avec un revêtement mixte, un toit à deux pans et un toit en métal.
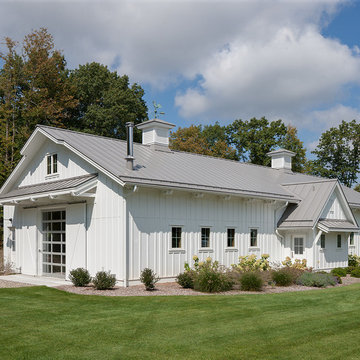
Barn
Exemple d'une grande façade de maison blanche nature en panneau de béton fibré de plain-pied avec un toit à deux pans et un toit en métal.
Exemple d'une grande façade de maison blanche nature en panneau de béton fibré de plain-pied avec un toit à deux pans et un toit en métal.
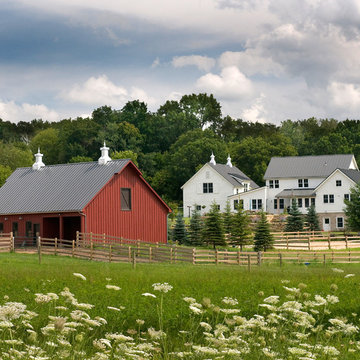
This green custom home is a sophisticated blend of rustic and refinement. Everything about it was purposefully planned for a couple committed to living close to the earth and following a lifestyle of comfort in simplicity. Affectionately named "The Idea Farm," for its innovation in green and sustainable building practices, this home was the second new home in Minnesota to receive a Gold Rating by MN GreenStar.
Todd Buchanan Photography
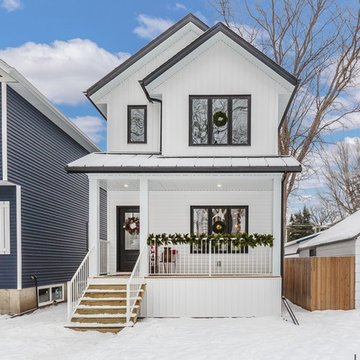
We loved bringing this urban farmhouse design together, but we cannot wait for a family to move into it & make it a home! Black and white design details make this home a definite show-stopper. With a unique Jack and Jill bathroom (a southern tradition), this floor plan is sure to impress. Named after our second niece, Reagan Everlee, this home offers a lot of opportunity for sibling togetherness - one of Reagan's favorite activities.
Features of this home include:
3 bedrooms / 2.5 bathrooms
1460 square feet
Legal suite potential
Double detached garage
Front landscaping
Master en-suite
Jack and Jill bathroom
Custom kitchen w/ eat up breakfast nook
Quartz countertops
Large pantry complete with sliding barn doors
Garden doors leading to backyard
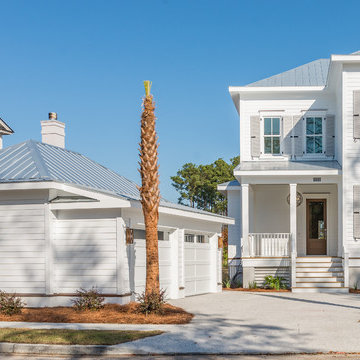
Idées déco pour une grande façade de maison blanche bord de mer à un étage avec un toit à quatre pans, un toit en métal et un revêtement en vinyle.
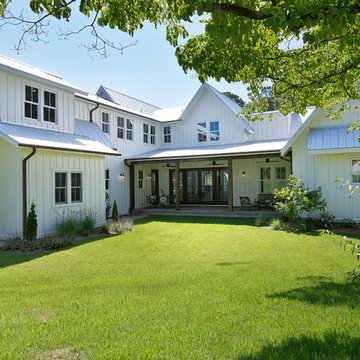
Aménagement d'une façade de maison blanche campagne en panneau de béton fibré de taille moyenne et à un étage avec un toit à deux pans et un toit en métal.
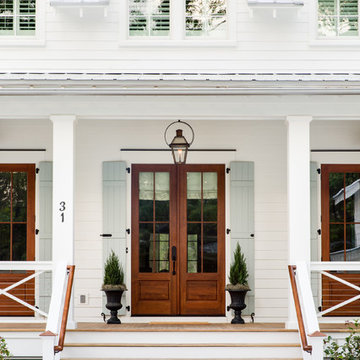
Cette image montre une façade de maison blanche rustique en bois à un étage avec un toit à deux pans et un toit en métal.
Idées déco de façades de maisons blanches avec un toit en métal
5