Idées déco de façades de maisons blanches avec un toit marron
Trier par :
Budget
Trier par:Populaires du jour
41 - 60 sur 187 photos
1 sur 3

Malibu, CA / Complete Exterior Remodel / New Roof, Re-stucco, Trim & Fascia, Windows & Doors and a fresh paint to finish.
For the remodeling of the exterior of the home, we installed all new windows around the entire home, a complete roof replacement, the re-stuccoing of the entire exterior, replacement of the window trim and fascia and a fresh exterior paint to finish.
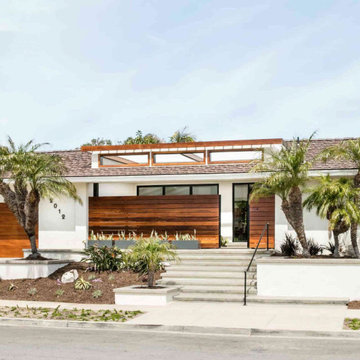
Interior designer Newport Beach
www.branadesigns.com
Réalisation d'une très grande façade de maison blanche design de plain-pied avec un toit à quatre pans et un toit marron.
Réalisation d'une très grande façade de maison blanche design de plain-pied avec un toit à quatre pans et un toit marron.
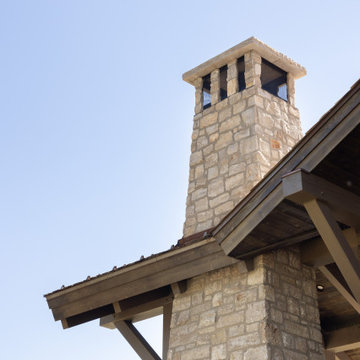
Exemple d'une grande façade de maison marron montagne en pierre à un étage avec un toit en appentis, un toit en métal et un toit marron.
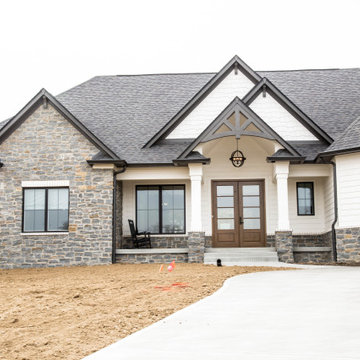
Stone, brick and clapboard mix to add interest and appeal to the home's traditional exterior.
Exemple d'une grande façade de maison blanche tendance en bardage à clin de plain-pied avec un revêtement mixte, un toit à deux pans, un toit en shingle et un toit marron.
Exemple d'une grande façade de maison blanche tendance en bardage à clin de plain-pied avec un revêtement mixte, un toit à deux pans, un toit en shingle et un toit marron.

New home for a blended family of six in a beach town. This 2 story home with attic has roof returns at corners of the house. This photo also shows a simple box bay window with 4 windows at the front end of the house. It features a shed awning above the multiple windows with a brown metal roof, open white rafters, and 3 white brackets. Light arctic white exterior siding with white trim, white windows, and tan roof create a fresh, clean, updated coastal color pallet. The coastal vibe continues with the side dormers at the second floor.
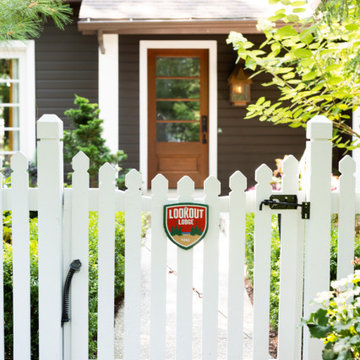
Réalisation d'une façade de maison marron tradition en bardage à clin avec un toit en shingle, un toit à croupette et un toit marron.
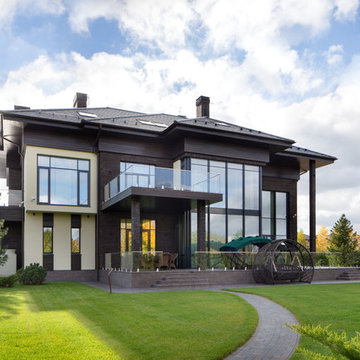
Архитекторы: Дмитрий Глушков, Фёдор Селенин; Фото: Антон Лихтарович
Réalisation d'une grande façade de maison marron design en pierre et planches et couvre-joints à deux étages et plus avec un toit en tuile, un toit à croupette et un toit marron.
Réalisation d'une grande façade de maison marron design en pierre et planches et couvre-joints à deux étages et plus avec un toit en tuile, un toit à croupette et un toit marron.
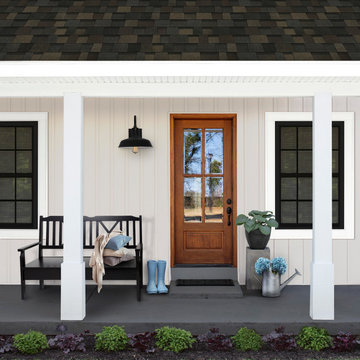
Réalisation d'une façade de maison blanche tradition avec un toit en shingle et un toit marron.
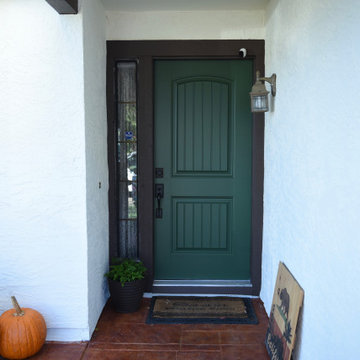
House Exterior Painting
Idées déco pour une façade de maison blanche moderne en stuc de taille moyenne et de plain-pied avec un toit marron.
Idées déco pour une façade de maison blanche moderne en stuc de taille moyenne et de plain-pied avec un toit marron.
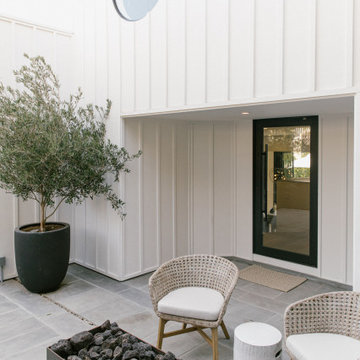
Modern Broad Beach House in Malibu California.
Cette photo montre une façade de maison blanche moderne en bois et bardage à clin de taille moyenne et à un étage avec un toit en shingle et un toit marron.
Cette photo montre une façade de maison blanche moderne en bois et bardage à clin de taille moyenne et à un étage avec un toit en shingle et un toit marron.
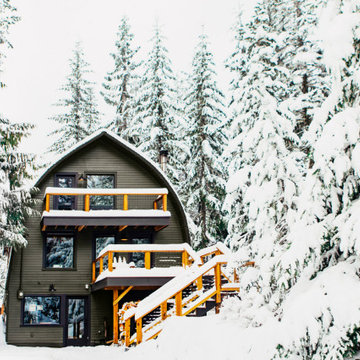
Mountain Cabin Remodel - Government Camp
Aménagement d'une façade de maison verte montagne en bardage à clin à deux étages et plus avec un revêtement en vinyle, un toit en shingle et un toit marron.
Aménagement d'une façade de maison verte montagne en bardage à clin à deux étages et plus avec un revêtement en vinyle, un toit en shingle et un toit marron.
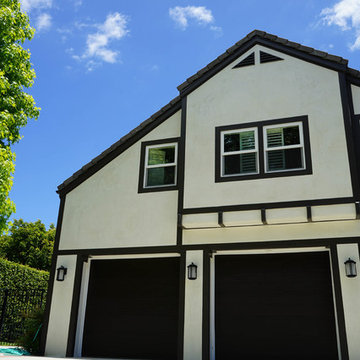
Malibu, CA - Whole Home Remodel - Exterior Remodel
We performed an entire home remodeling project on this lovely home.
For the exterior of the home, we installed new windows around the entire home, garage doors (3), re stuccoing of the entire exterior, replacement of the window trim and fascia, a new roof and a fresh exterior paint to finish.
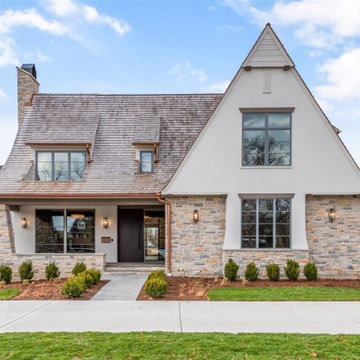
Front
Cette photo montre une très grande façade de maison blanche chic en pierre et bardage à clin à deux étages et plus avec un toit en appentis, un toit mixte et un toit marron.
Cette photo montre une très grande façade de maison blanche chic en pierre et bardage à clin à deux étages et plus avec un toit en appentis, un toit mixte et un toit marron.
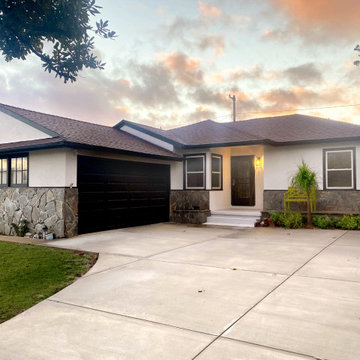
Exterior Front Update
Cette image montre une petite façade de maison blanche chalet en stuc de plain-pied avec un toit en shingle et un toit marron.
Cette image montre une petite façade de maison blanche chalet en stuc de plain-pied avec un toit en shingle et un toit marron.
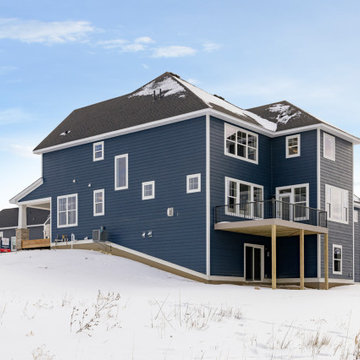
Birchwood Sport Model - Heritage Collection
For pricing, floorplans, virtual tours, community information, and more at https://www.robertthomashomes.com/

This smart home was designed by our Oakland studio with bright color, striking artwork, and sleek furniture.
---
Designed by Oakland interior design studio Joy Street Design. Serving Alameda, Berkeley, Orinda, Walnut Creek, Piedmont, and San Francisco.
For more about Joy Street Design, click here:
https://www.joystreetdesign.com/
To learn more about this project, click here:
https://www.joystreetdesign.com/portfolio/oakland-urban-tree-house
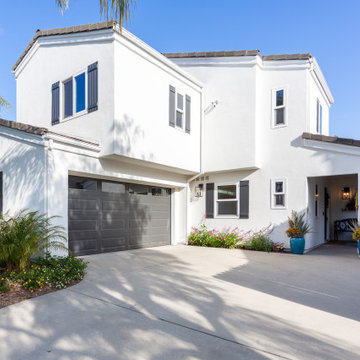
Inspiration pour une façade de maison blanche design en stuc à un étage avec un toit marron.
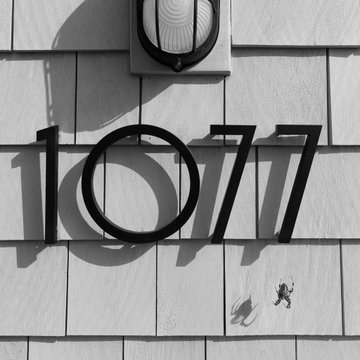
Exemple d'une façade de maison beige bord de mer en bois et bardeaux de taille moyenne et à deux étages et plus avec un toit à deux pans, un toit mixte et un toit marron.
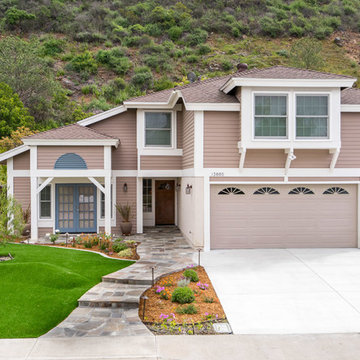
This Rancho Penasquitos home got a fresh look with this paint job. The new paint makes the home look new and modern. This design was also intended to be drought tolerant so artificial grass was put in along with drought tolerant plants. Photos by John Gerson. www.choosechi.com
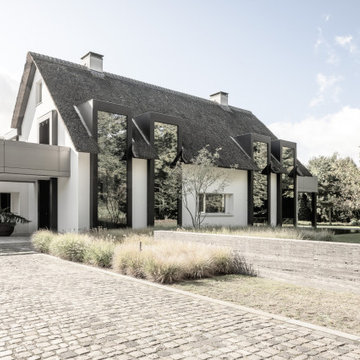
Dutch modern design by Bob Manders Architecture
Exemple d'une grande façade de maison blanche moderne en stuc à un étage avec un toit à deux pans, un toit mixte et un toit marron.
Exemple d'une grande façade de maison blanche moderne en stuc à un étage avec un toit à deux pans, un toit mixte et un toit marron.
Idées déco de façades de maisons blanches avec un toit marron
3