Idées déco de façades de maisons blanches avec un toit plat
Trier par :
Budget
Trier par:Populaires du jour
1 - 20 sur 1 609 photos
1 sur 3

Pascal LEOPOLD
Cette photo montre une façade de maison blanche tendance en stuc de plain-pied avec un toit plat.
Cette photo montre une façade de maison blanche tendance en stuc de plain-pied avec un toit plat.
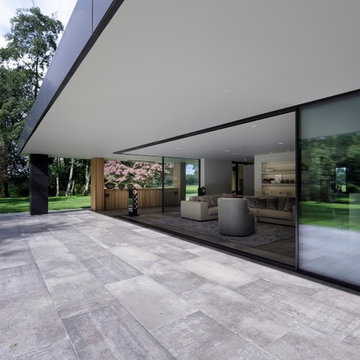
A stunning newly created contemporary family home. Set in a most beautiful location surrounded by open countryside and gardens. Designed & built by International Award Winning Llama Architects and The Llama Group with stunning Janey Butler Interiors Interior Design & Style. With Zinc & Oak cladding details and corner to corner Sky-Frame opening system, creating stylish indoor-outdoor living. With Bulthaup Kitchen design & Crestron & Lutron Home Automation system throughout.

敷地 / 枚方市養父が丘 構造 / 木造2階建て(在来工法) 設計 / flame 施工 / VICO 写真 / 笹倉洋平
Réalisation d'une façade de maison marron minimaliste à un étage avec un toit plat.
Réalisation d'une façade de maison marron minimaliste à un étage avec un toit plat.
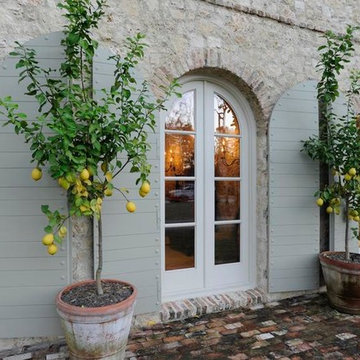
Aménagement d'une grande façade de maison beige méditerranéenne en pierre à un étage avec un toit plat.

Whangapoua Beach House on the Coromandel Peninsula
Cette photo montre une façade de maison moderne de plain-pied avec un toit plat.
Cette photo montre une façade de maison moderne de plain-pied avec un toit plat.
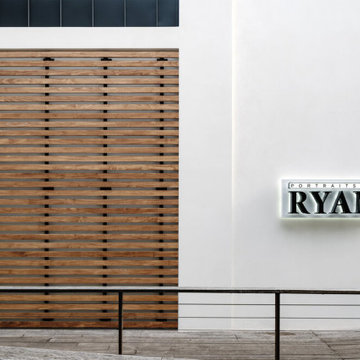
We had the pleasure of working with a wonderful photography studio called Portraits by Ryan. Through our thoughtful designs, we created an open, light space for Ryan to work in with a contrasting white interior and black furniture that oozes class. In the reception area, we wanted to display his beautiful logo above the counter to make it a big statement when you enter. Beautiful pendant lighting against warm wood creates a stylish appeal. Inside, we stuck to the monochrome look throughout the studio, including using this grey wire to hang parts of Ryan’s amazing portfolio.
---
Project designed by the Atomic Ranch featured modern designers at Breathe Design Studio. From their Austin design studio, they serve an eclectic and accomplished nationwide clientele including in Palm Springs, LA, and the San Francisco Bay Area.
For more about Breathe Design Studio, see here: https://www.breathedesignstudio.com/
To learn more about this project, see here: https://www.breathedesignstudio.com/portraits-by-ryan

Cette photo montre une grande façade de maison blanche bord de mer à un étage avec un toit plat.
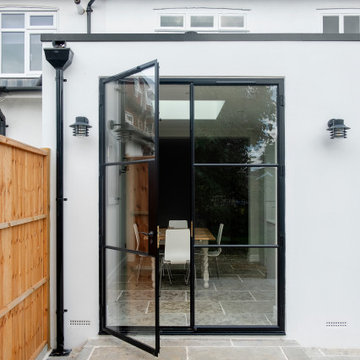
The proposed infill extension successfully created a new large and open kitchen / dining / living space with a new WC and utility room where there is less natural light. By reinstating the original wall between the front reception room and previous dining space, the proportions of the living space to the rear are more commensurate to family living and create a cosy internal environment. The new extension utilises large Crittall style glazing for the new doors and windows, as well as 2 large new sky lights which draw light deep into the plan. Importantly for this project, we also designed the lighting scheme for our client to maximise the comfort of the internal spaces, which in balance with the bright finishes, contrasting black fixtures and minimalist furniture creates a harmonious, cosy and crisp interior.
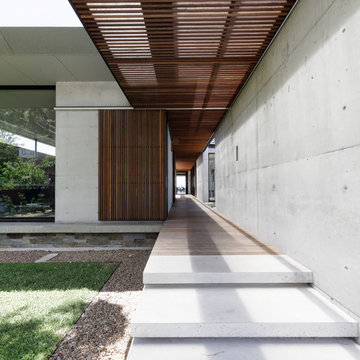
Exterior - Front Entry
Beach House at Avoca Beach by Architecture Saville Isaacs
Project Summary
Architecture Saville Isaacs
https://www.architecturesavilleisaacs.com.au/
The core idea of people living and engaging with place is an underlying principle of our practice, given expression in the manner in which this home engages with the exterior, not in a general expansive nod to view, but in a varied and intimate manner.
The interpretation of experiencing life at the beach in all its forms has been manifested in tangible spaces and places through the design of pavilions, courtyards and outdoor rooms.
Architecture Saville Isaacs
https://www.architecturesavilleisaacs.com.au/
A progression of pavilions and courtyards are strung off a circulation spine/breezeway, from street to beach: entry/car court; grassed west courtyard (existing tree); games pavilion; sand+fire courtyard (=sheltered heart); living pavilion; operable verandah; beach.
The interiors reinforce architectural design principles and place-making, allowing every space to be utilised to its optimum. There is no differentiation between architecture and interiors: Interior becomes exterior, joinery becomes space modulator, materials become textural art brought to life by the sun.
Project Description
Architecture Saville Isaacs
https://www.architecturesavilleisaacs.com.au/
The core idea of people living and engaging with place is an underlying principle of our practice, given expression in the manner in which this home engages with the exterior, not in a general expansive nod to view, but in a varied and intimate manner.
The house is designed to maximise the spectacular Avoca beachfront location with a variety of indoor and outdoor rooms in which to experience different aspects of beachside living.
Client brief: home to accommodate a small family yet expandable to accommodate multiple guest configurations, varying levels of privacy, scale and interaction.
A home which responds to its environment both functionally and aesthetically, with a preference for raw, natural and robust materials. Maximise connection – visual and physical – to beach.
The response was a series of operable spaces relating in succession, maintaining focus/connection, to the beach.
The public spaces have been designed as series of indoor/outdoor pavilions. Courtyards treated as outdoor rooms, creating ambiguity and blurring the distinction between inside and out.
A progression of pavilions and courtyards are strung off circulation spine/breezeway, from street to beach: entry/car court; grassed west courtyard (existing tree); games pavilion; sand+fire courtyard (=sheltered heart); living pavilion; operable verandah; beach.
Verandah is final transition space to beach: enclosable in winter; completely open in summer.
This project seeks to demonstrates that focusing on the interrelationship with the surrounding environment, the volumetric quality and light enhanced sculpted open spaces, as well as the tactile quality of the materials, there is no need to showcase expensive finishes and create aesthetic gymnastics. The design avoids fashion and instead works with the timeless elements of materiality, space, volume and light, seeking to achieve a sense of calm, peace and tranquillity.
Architecture Saville Isaacs
https://www.architecturesavilleisaacs.com.au/
Focus is on the tactile quality of the materials: a consistent palette of concrete, raw recycled grey ironbark, steel and natural stone. Materials selections are raw, robust, low maintenance and recyclable.
Light, natural and artificial, is used to sculpt the space and accentuate textural qualities of materials.
Passive climatic design strategies (orientation, winter solar penetration, screening/shading, thermal mass and cross ventilation) result in stable indoor temperatures, requiring minimal use of heating and cooling.
Architecture Saville Isaacs
https://www.architecturesavilleisaacs.com.au/
Accommodation is naturally ventilated by eastern sea breezes, but sheltered from harsh afternoon winds.
Both bore and rainwater are harvested for reuse.
Low VOC and non-toxic materials and finishes, hydronic floor heating and ventilation ensure a healthy indoor environment.
Project was the outcome of extensive collaboration with client, specialist consultants (including coastal erosion) and the builder.
The interpretation of experiencing life by the sea in all its forms has been manifested in tangible spaces and places through the design of the pavilions, courtyards and outdoor rooms.
The interior design has been an extension of the architectural intent, reinforcing architectural design principles and place-making, allowing every space to be utilised to its optimum capacity.
There is no differentiation between architecture and interiors: Interior becomes exterior, joinery becomes space modulator, materials become textural art brought to life by the sun.
Architecture Saville Isaacs
https://www.architecturesavilleisaacs.com.au/
https://www.architecturesavilleisaacs.com.au/
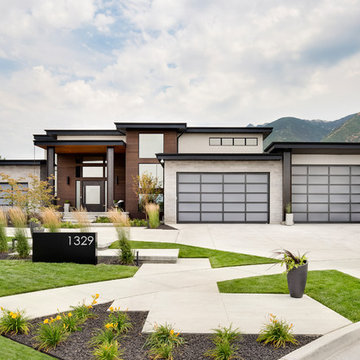
Front Exterior
Inspiration pour une façade de maison design de plain-pied avec un revêtement mixte et un toit plat.
Inspiration pour une façade de maison design de plain-pied avec un revêtement mixte et un toit plat.
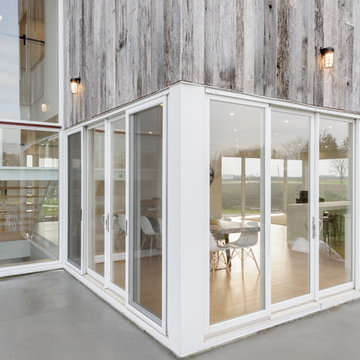
Photo Chris Berg Photography
http://www.chrisberg.ca/
Inspiration pour une façade de maison blanche minimaliste de taille moyenne et à deux étages et plus avec un toit plat et un revêtement mixte.
Inspiration pour une façade de maison blanche minimaliste de taille moyenne et à deux étages et plus avec un toit plat et un revêtement mixte.
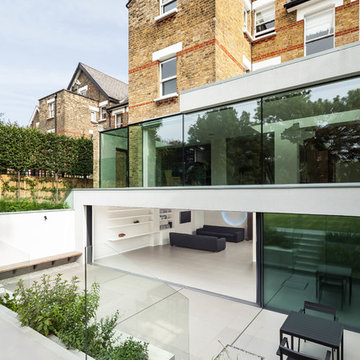
Photo by Simon Maxwell
Idée de décoration pour une grande façade de maison blanche design en verre à deux étages et plus avec un toit plat.
Idée de décoration pour une grande façade de maison blanche design en verre à deux étages et plus avec un toit plat.

Smooth and sleek, Blu 80 mm Smooth is the perfect driveway paver to fit any modern home's exterior. Due to its 80 mm height, Blu is optimal for driveway use and paving any surface exposed to vehicular traffic.Now available in our HD2 technology for an ultra-tight poreless finish with anti-aging technology; this paver is offered in vibrant and neutral colors. If you're looking to add contrast around this subtle and clean paving stone, the Blu 6 × 13 mm can be added to create contrasting patterns or banding along the Blu 80 modular pattern. Blu 80's versatility doesn't end there. It can also be installed in a permeable application by swapping polymeric sand for stone and it benefits from all the de-icing salt resistance necessary for harsh winters. Check out our website to shop the look! https://www.techo-bloc.com/shop/pavers/blu-80-smooth/
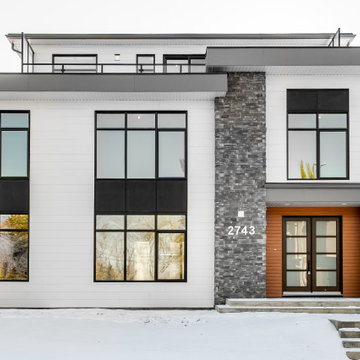
An alluring custom home in the Triwood area. This modern custom home has three storeys and a detached garage with a secondary suite and workshop. Blencogo features a fully-developed basement with 1470 sq ft and includes; a guest bedroom, great room and a karaoke room. The main and second floor amount to 3,000 sq ft including a beautiful kitchen, sunroom, generously sized great room and four bedrooms all consisting of a beautiful neutral color scheme. The third floor is 711 sq ft with ample space for an office and home gym with a lovely balcony.
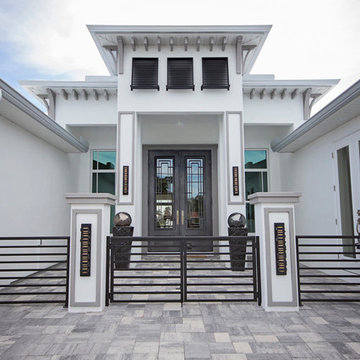
These large iron rod doors allow this home to make a statement before even entering! The high ceiling of the entry way and guard gates are amazing modern features of this entrance!
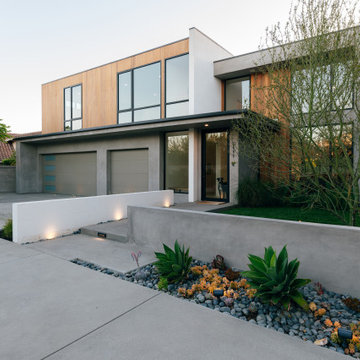
raked limestone and smooth stucco landscape walls guide visitors through the entry courtyard and toward the glass front door
Cette photo montre une grande façade de maison grise moderne en bois à un étage avec un toit plat.
Cette photo montre une grande façade de maison grise moderne en bois à un étage avec un toit plat.
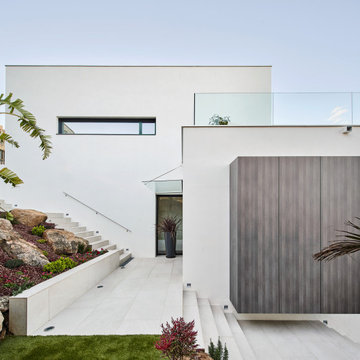
Réalisation d'une grande façade de maison blanche design à deux étages et plus avec un revêtement mixte, un toit plat, un toit mixte et un toit blanc.
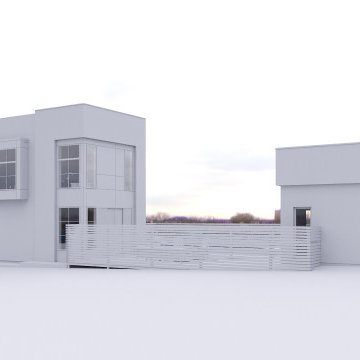
Located on an established corner in the neighbourhood of Killarney in Calgary, AB, this new single-family custom home was designed to make a lasting impression. Emphasized with a black and white theme, materials include smooth stucco, horizontal siding, brick, metal paneling and cedar accents.
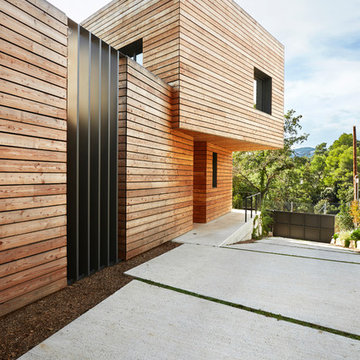
STARP ESTUDI
Cette image montre une façade de maison marron design en bois à un étage avec un toit plat.
Cette image montre une façade de maison marron design en bois à un étage avec un toit plat.
Idées déco de façades de maisons blanches avec un toit plat
1
