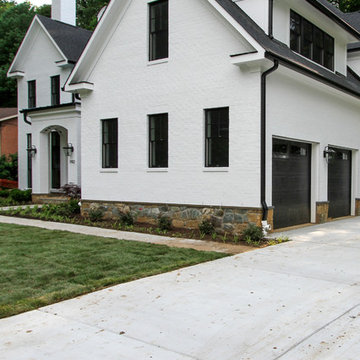Idées déco de façades de maisons blanches, beiges
Trier par :
Budget
Trier par:Populaires du jour
41 - 60 sur 49 028 photos
1 sur 3
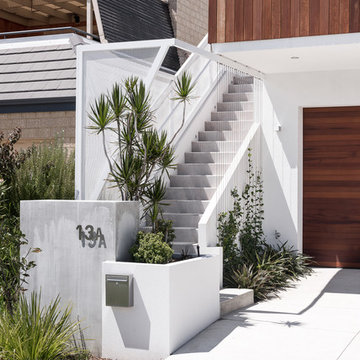
Scenic Crescent designed by X-Space Architects - 2017 HIA Perth Housing Award Winner of the small lot housing category $550,001 & Over
Show casing that with good design this narrow lot at 7.5m wide feels grand, spacious and alive #useanarchitect
Photo by Dion Robeson.
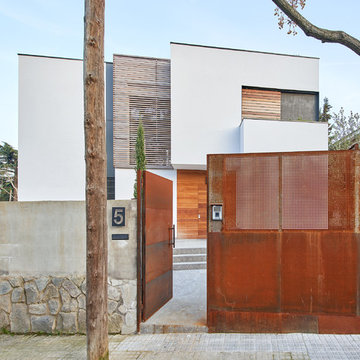
FOTOGRAFIA JOSE HEVIA
Cette photo montre une grande façade de maison blanche tendance en bois à un étage avec un toit plat et un toit en tuile.
Cette photo montre une grande façade de maison blanche tendance en bois à un étage avec un toit plat et un toit en tuile.

Inspiration pour une façade de maison blanche rustique en bois de taille moyenne et à un étage avec un toit en métal.
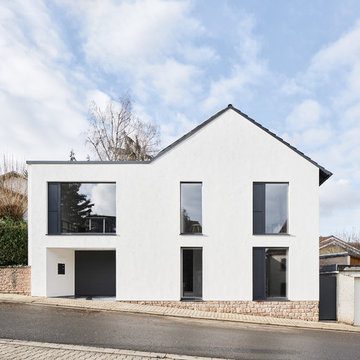
Das Gebäude wurde komplett entkernt und neu aufgebaut. Die bestehenden Fensteröffnungen wurden durch entfernen der Brüstungen auf ein Maximum vergrößert ohne statische Eingriffe. Die Garage wurde leicht zurück versetzt, sodass ein überdachter Zugangsbereich entsteht
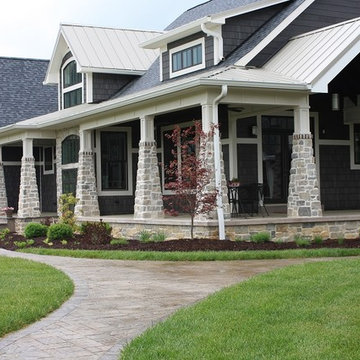
Stratford thin stone veneer from the Quarry Mill brings natural beauty to these front porch pillars. Stratford stone’s gray and white tones add a smooth, yet aged look to your space. The tumbled- look of these rectangular stones will work well for both large and small projects. Using Stratford natural stone veneer for siding, accent walls, and chimneys will add an earthy feel that can really stand up to the weather. The assortment of textures and neutral colors make Stratford a great accent to any decor. As a result, Stratford will complement basic and modern décor, electronics, and antiques.

Henry Jones
Aménagement d'une façade de maison blanche campagne en panneau de béton fibré de taille moyenne et à un étage avec un toit à deux pans et un toit mixte.
Aménagement d'une façade de maison blanche campagne en panneau de béton fibré de taille moyenne et à un étage avec un toit à deux pans et un toit mixte.

Cette photo montre une petite façade de maison métallique et blanche tendance de plain-pied avec un toit en appentis.

The large angled garage, double entry door, bay window and arches are the welcoming visuals to this exposed ranch. Exterior thin veneer stone, the James Hardie Timberbark siding and the Weather Wood shingles accented by the medium bronze metal roof and white trim windows are an eye appealing color combination. Impressive double transom entry door with overhead timbers and side by side double pillars.
(Ryan Hainey)
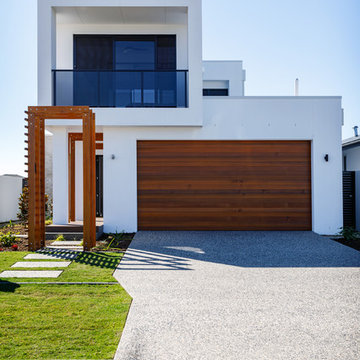
REMpros
Cette photo montre une façade de maison blanche tendance en pierre à niveaux décalés avec un toit plat.
Cette photo montre une façade de maison blanche tendance en pierre à niveaux décalés avec un toit plat.
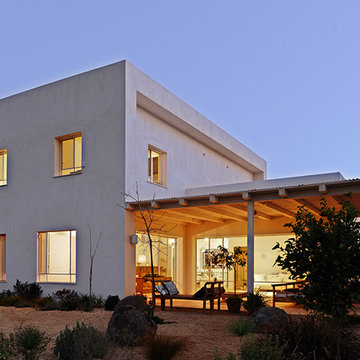
Shy Adam
Idées déco pour une façade de maison blanche bord de mer de taille moyenne et à un étage.
Idées déco pour une façade de maison blanche bord de mer de taille moyenne et à un étage.
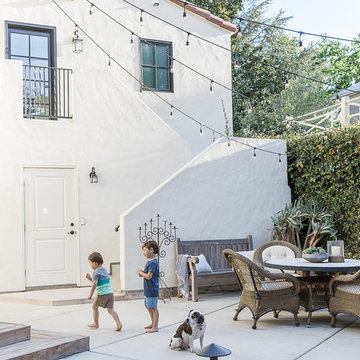
Backyard of Spanish house made into an outdoor living space with hanging lights, a raised vegetable garden, and outdoor seating.
Cette photo montre une façade de maison blanche à un étage avec un toit en tuile.
Cette photo montre une façade de maison blanche à un étage avec un toit en tuile.
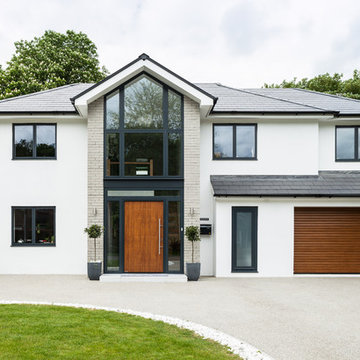
David Butler
Exemple d'une façade de maison blanche tendance en stuc à un étage avec un toit à quatre pans et un toit en métal.
Exemple d'une façade de maison blanche tendance en stuc à un étage avec un toit à quatre pans et un toit en métal.
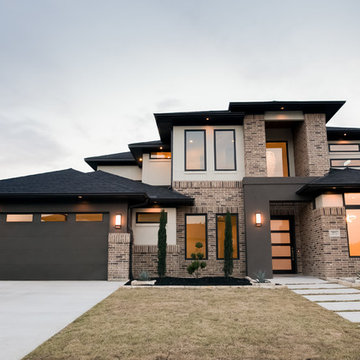
Ariana with ANM Photography. www.anmphoto.com
Cette image montre une grande façade de maison multicolore minimaliste en brique à un étage avec un toit à croupette et un toit en métal.
Cette image montre une grande façade de maison multicolore minimaliste en brique à un étage avec un toit à croupette et un toit en métal.

Who lives there: Asha Mevlana and her Havanese dog named Bali
Location: Fayetteville, Arkansas
Size: Main house (400 sq ft), Trailer (160 sq ft.), 1 loft bedroom, 1 bath
What sets your home apart: The home was designed specifically for my lifestyle.
My inspiration: After reading the book, "The Life Changing Magic of Tidying," I got inspired to just live with things that bring me joy which meant scaling down on everything and getting rid of most of my possessions and all of the things that I had accumulated over the years. I also travel quite a bit and wanted to live with just what I needed.
About the house: The L-shaped house consists of two separate structures joined by a deck. The main house (400 sq ft), which rests on a solid foundation, features the kitchen, living room, bathroom and loft bedroom. To make the small area feel more spacious, it was designed with high ceilings, windows and two custom garage doors to let in more light. The L-shape of the deck mirrors the house and allows for the two separate structures to blend seamlessly together. The smaller "amplified" structure (160 sq ft) is built on wheels to allow for touring and transportation. This studio is soundproof using recycled denim, and acts as a recording studio/guest bedroom/practice area. But it doesn't just look like an amp, it actually is one -- just plug in your instrument and sound comes through the front marine speakers onto the expansive deck designed for concerts.
My favorite part of the home is the large kitchen and the expansive deck that makes the home feel even bigger. The deck also acts as a way to bring the community together where local musicians perform. I love having a the amp trailer as a separate space to practice music. But I especially love all the light with windows and garage doors throughout.
Design team: Brian Crabb (designer), Zack Giffin (builder, custom furniture) Vickery Construction (builder) 3 Volve Construction (builder)
Design dilemmas: Because the city wasn’t used to having tiny houses there were certain rules that didn’t quite make sense for a tiny house. I wasn’t allowed to have stairs leading up to the loft, only ladders were allowed. Since it was built, the city is beginning to revisit some of the old rules and hopefully things will be changing.
Photo cred: Don Shreve
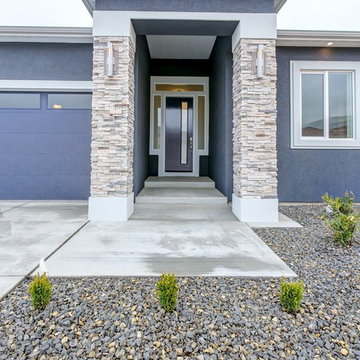
Aménagement d'une façade de maison bleue contemporaine en stuc de taille moyenne et de plain-pied avec un toit à quatre pans et un toit en shingle.
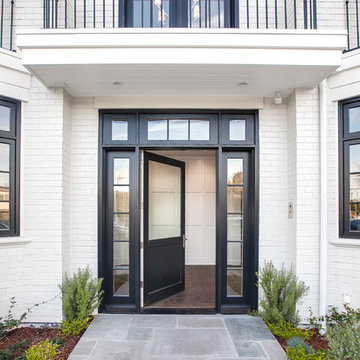
Idées déco pour une grande façade de maison de ville blanche classique en brique à deux étages et plus.
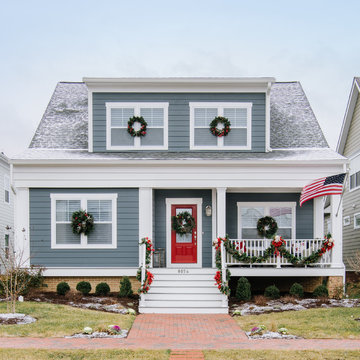
Robert Radifera & Charlotte Safavi
Inspiration pour une façade de maison bleue traditionnelle à un étage avec un toit à deux pans et un toit en shingle.
Inspiration pour une façade de maison bleue traditionnelle à un étage avec un toit à deux pans et un toit en shingle.
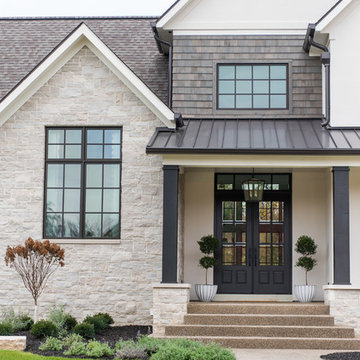
Inspiration pour une grande façade de maison blanche traditionnelle à un étage avec un revêtement mixte, un toit à deux pans et un toit en shingle.
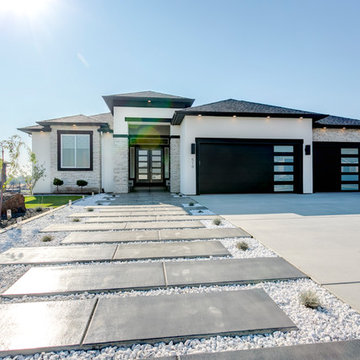
Our Pro-Fit® products offer a practical way to achieve a tailored ledgestone look with smallscale, low relief stones. It’s quick and easy to install because it isn’t applied one stone at a time. Instead, the primary building blocks are groups of small stones meticulously bundled together to form modular components of equal height.
Stone: Pro-Fit Modera - Vellum
https://www.culturedstone.com/products/pro-fit-modera-ledgestone/cs-pm-vellum
Idées déco de façades de maisons blanches, beiges
3
