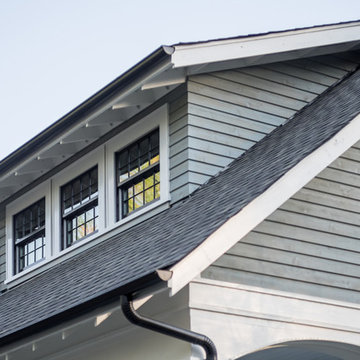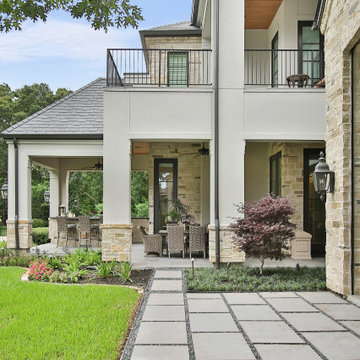Idées déco de façades de maisons blanches, de couleur bois
Trier par :
Budget
Trier par:Populaires du jour
161 - 180 sur 41 926 photos
1 sur 3
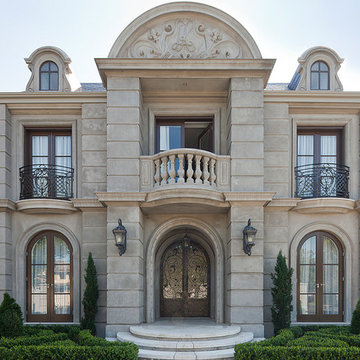
French provincial facade of the home. Using a combination of wrought iron, concrete, custom shield and travertine stone.
Inspiration pour une très grande façade de maison grise traditionnelle en béton à un étage.
Inspiration pour une très grande façade de maison grise traditionnelle en béton à un étage.
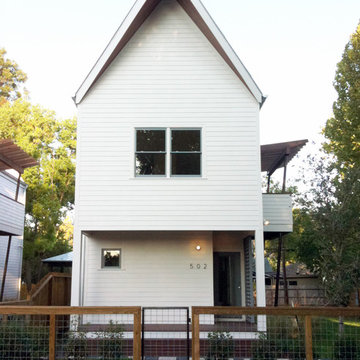
© brett zamore design
Cette photo montre une façade de maison blanche tendance en bois à un étage.
Cette photo montre une façade de maison blanche tendance en bois à un étage.
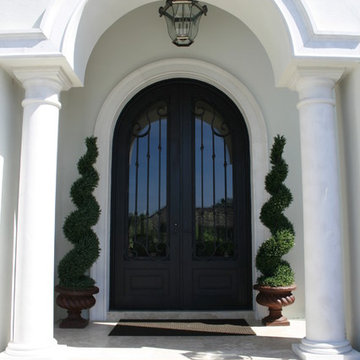
Cette photo montre une façade de maison méditerranéenne en stuc de taille moyenne et à un étage.
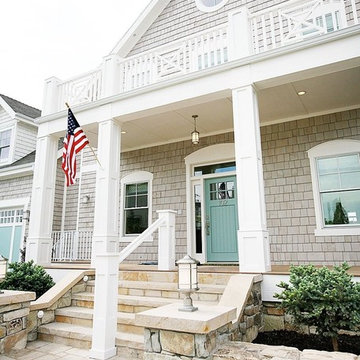
Brighten up the outside of your home with a painted front door! It adds such a fun pop!
Photography by Hiya Papaya
Réalisation d'une façade de maison grise bohème de taille moyenne et à un étage.
Réalisation d'une façade de maison grise bohème de taille moyenne et à un étage.
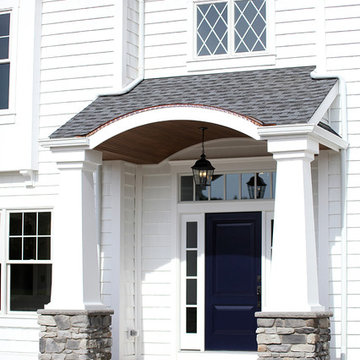
Front porch with wood stained barreled ceiling. Porch roofing is copper and asphalt shingles.
Inspiration pour une grande façade de maison blanche traditionnelle à un étage avec un toit mixte et un toit à deux pans.
Inspiration pour une grande façade de maison blanche traditionnelle à un étage avec un toit mixte et un toit à deux pans.
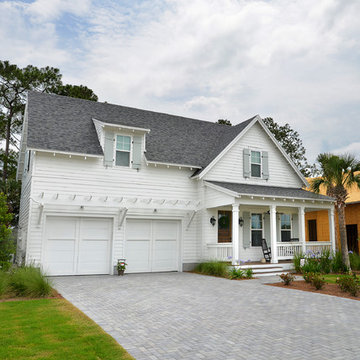
Cette image montre une façade de maison blanche marine en panneau de béton fibré de taille moyenne et à un étage avec un toit à deux pans.
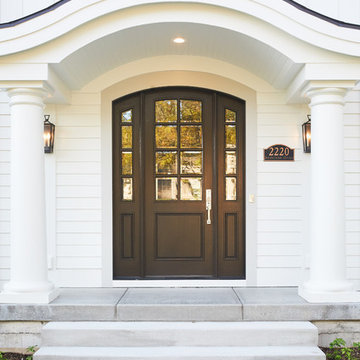
The Plymouth was designed to fit into the existing architecture vernacular featuring round tapered columns and eyebrow window but with an updated flair in a modern farmhouse finish. This home was designed to fit large groups for entertaining while the size of the spaces can make for intimate family gatherings.
The interior pallet is neutral with splashes of blue and green for a classic feel with a modern twist. Off of the foyer you can access the home office wrapped in a two tone grasscloth and a built in bookshelf wall finished in dark brown. Moving through to the main living space are the open concept kitchen, dining and living rooms where the classic pallet is carried through in neutral gray surfaces with splashes of blue as an accent. The plan was designed for a growing family with 4 bedrooms on the upper level, including the master. The Plymouth features an additional bedroom and full bathroom as well as a living room and full bar for entertaining.
Photographer: Ashley Avila Photography
Interior Design: Vision Interiors by Visbeen
Architect: Visbeen Architects
Builder: Joel Peterson Homes

Reagen Taylor Photography
Idées déco pour une façade de maison blanche contemporaine en stuc de taille moyenne et à un étage avec un toit à deux pans et un toit en métal.
Idées déco pour une façade de maison blanche contemporaine en stuc de taille moyenne et à un étage avec un toit à deux pans et un toit en métal.

Exemple d'une très grande façade de maison blanche chic en brique à un étage avec un toit à croupette et un toit en shingle.

Exemple d'une façade de maison montagne en bois à un étage avec un toit à deux pans, un toit marron et un toit en métal.
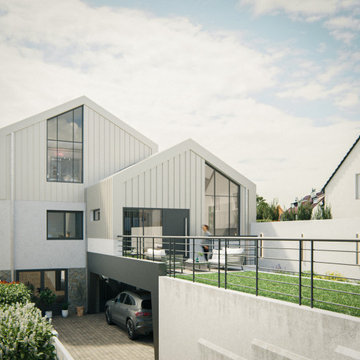
Réhabilitation et extension d'une maison individuelle.
Idée de décoration pour une grande façade de maison de ville design à un étage avec un revêtement mixte, un toit mixte et un toit gris.
Idée de décoration pour une grande façade de maison de ville design à un étage avec un revêtement mixte, un toit mixte et un toit gris.

Hood House is a playful protector that respects the heritage character of Carlton North whilst celebrating purposeful change. It is a luxurious yet compact and hyper-functional home defined by an exploration of contrast: it is ornamental and restrained, subdued and lively, stately and casual, compartmental and open.
For us, it is also a project with an unusual history. This dual-natured renovation evolved through the ownership of two separate clients. Originally intended to accommodate the needs of a young family of four, we shifted gears at the eleventh hour and adapted a thoroughly resolved design solution to the needs of only two. From a young, nuclear family to a blended adult one, our design solution was put to a test of flexibility.
The result is a subtle renovation almost invisible from the street yet dramatic in its expressive qualities. An oblique view from the northwest reveals the playful zigzag of the new roof, the rippling metal hood. This is a form-making exercise that connects old to new as well as establishing spatial drama in what might otherwise have been utilitarian rooms upstairs. A simple palette of Australian hardwood timbers and white surfaces are complimented by tactile splashes of brass and rich moments of colour that reveal themselves from behind closed doors.
Our internal joke is that Hood House is like Lazarus, risen from the ashes. We’re grateful that almost six years of hard work have culminated in this beautiful, protective and playful house, and so pleased that Glenda and Alistair get to call it home.
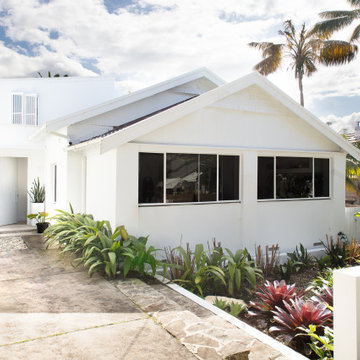
Works included adding an extra storey, creating a new front entrance, new pool and al fresco living, landscaping and reconfiguring the existing internal and external spaces.

New home for a blended family of six in a beach town. This 2 story home with attic has roof returns at corners of the house. This photo also shows a simple box bay window with 4 windows at the front end of the house. It features a shed awning above the multiple windows with a brown metal roof, open white rafters, and 3 white brackets. Light arctic white exterior siding with white trim, white windows, and tan roof create a fresh, clean, updated coastal color pallet. The coastal vibe continues with the side dormers at the second floor.
Idées déco de façades de maisons blanches, de couleur bois
9
