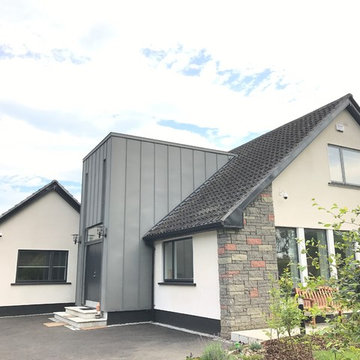Idées déco de façades de maisons blanches de plain-pied
Trier par :
Budget
Trier par:Populaires du jour
61 - 80 sur 2 290 photos
1 sur 3
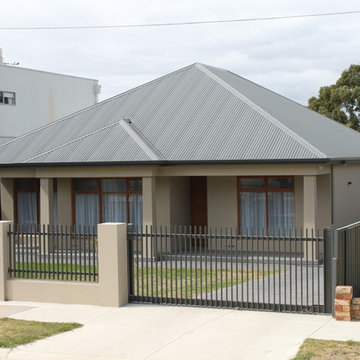
Photo: Out of The Dark Marketing
Inspiration pour une façade de maison beige traditionnelle de plain-pied avec un toit à quatre pans.
Inspiration pour une façade de maison beige traditionnelle de plain-pied avec un toit à quatre pans.

Atlanta modern home designed by Dencity LLC and built by Cablik Enterprises. Photo by AWH Photo & Design.
Cette image montre une façade de maison orange minimaliste de taille moyenne et de plain-pied avec un toit plat.
Cette image montre une façade de maison orange minimaliste de taille moyenne et de plain-pied avec un toit plat.
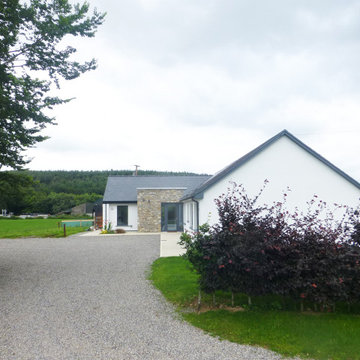
Bungalow Extension + Renovation – West Waterford
Involved a new Rear Extension changing how the House is used and moved the new Front Entrance & approach to the rear of the House. The new Porch was built with stone salvaged on site, which came from a previously demolished stone building where earlier generations of the family lived on the farm.
The Project finished in early 2019 and involved the Extension and Deep-Renovation of the Existing Bungalow, where Utility Spaces previously received most of the midday sun, while the Living Spaces were disconnected and did not get sufficient direct daylight.
The redesign of this bungalow creates connected living spaces which benefit from a south, east and west aspect receiving all day sunlight, while connecting the interior with the countryside and garden spaces outside.
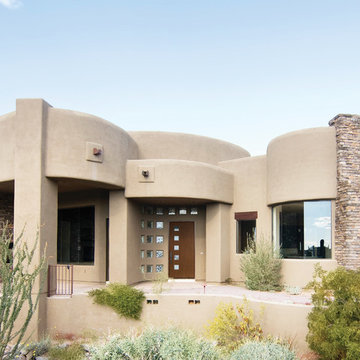
Pueblo inspired desert home Featuring: earth toned stucco siding, desert landscape work and a woodgrain textured Belleville series modern front door with 8in. glass inserts
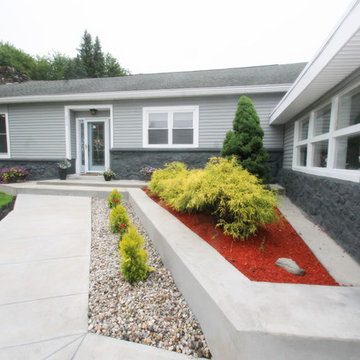
Cette image montre une façade de maison grise traditionnelle de taille moyenne et de plain-pied avec un revêtement mixte, un toit à deux pans et un toit en shingle.
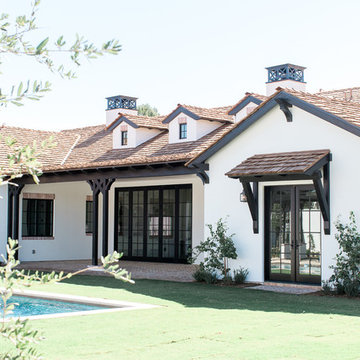
Inspiration pour une grande façade de maison blanche en stuc de plain-pied avec un toit à deux pans.
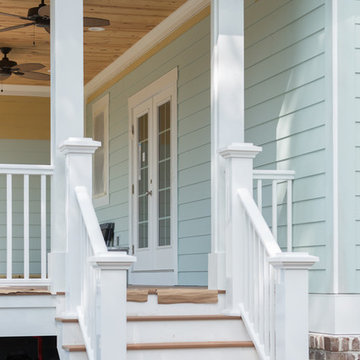
Located in the well-established community of Northwood, close to Grande Dunes, this superior quality craftsman styled 3 bedroom, 2.5 bathroom energy efficient home designed by CRG Companies will feature a Hardie board exterior, Trex decking, vinyl railings and wood beadboard ceilings on porches, a screened-in porch with outdoor fireplace and carport. The interior features include 9’ ceilings, thick crown molding and wood trim, wood-look tile floors in main living areas, ceramic tile in baths, carpeting in bedrooms, recessed lights, upgraded 42” kitchen cabinets, granite countertops, stainless steel appliances, a huge tile shower and free standing soaker tub in the master bathroom. The home will also be pre-wired for home audio and security systems. Detached garage can be an added option. No HOA fee or restrictions, 98' X 155' lot is huge for this area, room for a pool.
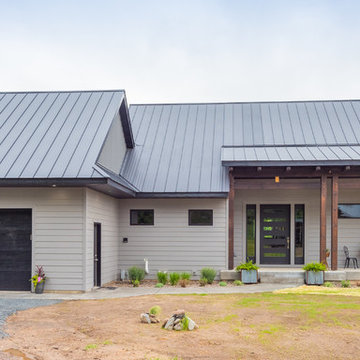
Inspiration pour une façade de maison grise chalet en bois de taille moyenne et de plain-pied avec un toit à deux pans et un toit en métal.
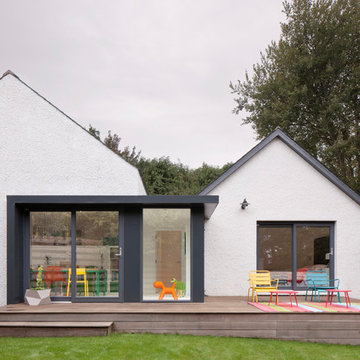
Extension to existing steading linking the existing living spaces with a new master bedroom in the converted garage.
Photography:
David Barbour Photography
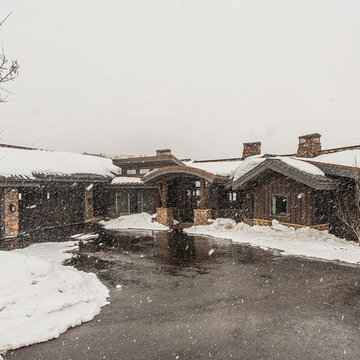
Cette photo montre une façade de maison marron montagne de taille moyenne et de plain-pied avec un revêtement mixte, un toit à deux pans et un toit en shingle.
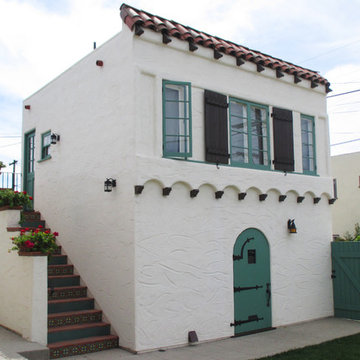
Kim Grant, Architect; Paul Schatz - Interior Design Imports
Idée de décoration pour une façade de maison blanche méditerranéenne en stuc de plain-pied avec un toit à deux pans.
Idée de décoration pour une façade de maison blanche méditerranéenne en stuc de plain-pied avec un toit à deux pans.
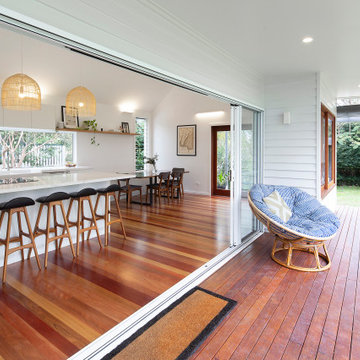
Cette photo montre une façade de maison blanche tendance de taille moyenne et de plain-pied avec un toit à quatre pans, un toit mixte et un toit blanc.
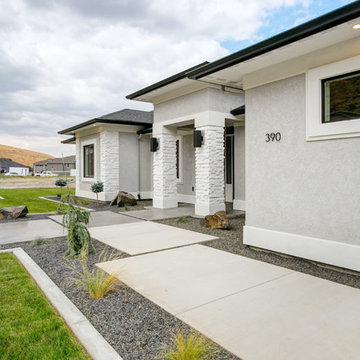
Aménagement d'une façade de maison grise classique en stuc de taille moyenne et de plain-pied avec un toit à quatre pans et un toit en shingle.
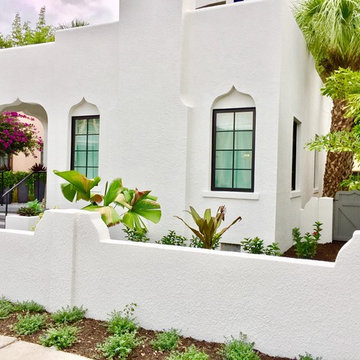
We added courtyard walls around the front and back of this petite but powerhouse bungalow. Notice the on-trend bronze metal windows.
Photo - Ricky Perrone
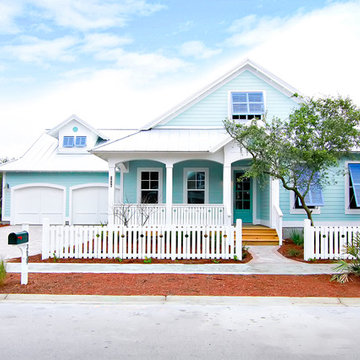
Built by Glenn Layton Homes in Paradise Key South Beach, Jacksonville Beach, Florida.
Inspiration pour une façade de maison bleue marine en bois de taille moyenne et de plain-pied avec un toit en métal.
Inspiration pour une façade de maison bleue marine en bois de taille moyenne et de plain-pied avec un toit en métal.
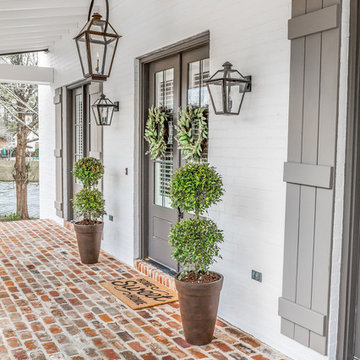
Take a look at this cool #farmhouse #design. Plan 430-192. Photos courtesy of Jason Breland. #modernfarmhouse #newhome #newhouse #homesweethome
Inspiration pour une façade de maison blanche rustique en brique de taille moyenne et de plain-pied avec un toit en shingle.
Inspiration pour une façade de maison blanche rustique en brique de taille moyenne et de plain-pied avec un toit en shingle.
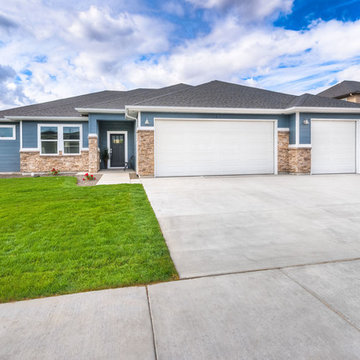
Idée de décoration pour une façade de maison bleue tradition en bois de taille moyenne et de plain-pied avec un toit à quatre pans et un toit en shingle.
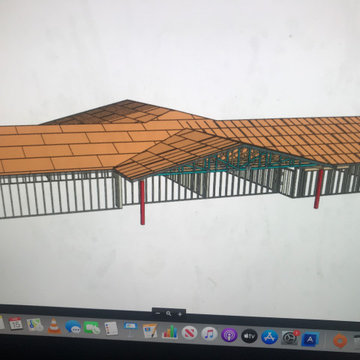
new home build
Idées déco pour une grande façade de maison jaune en bardage à clin de plain-pied avec un revêtement en vinyle, un toit à deux pans, un toit en métal et un toit noir.
Idées déco pour une grande façade de maison jaune en bardage à clin de plain-pied avec un revêtement en vinyle, un toit à deux pans, un toit en métal et un toit noir.

A welcoming covered walkway leads guests to the front entry, which has been updated with a pivoting alder door to reflect the homeowners’ modern sensibilities.
Carter Tippins Photography
Idées déco de façades de maisons blanches de plain-pied
4
