Idées déco de façades de maisons blanches en béton
Trier par :
Budget
Trier par:Populaires du jour
41 - 60 sur 2 380 photos
1 sur 3
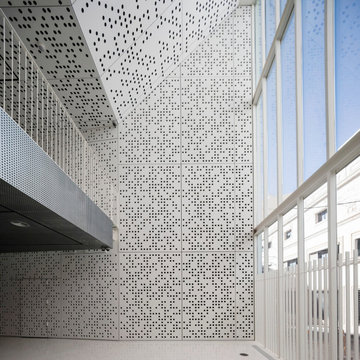
Paneles de fibrocemento de alto rendimiento Paneltor, estos paneles actúan como protector solar permitiendo el filtrado de la luz y son fabricados a demanda del cliente.
Paneltor Ultra high performance concrete, are specially designed perforated panels for solar shading which are tailored to the customer’s product.
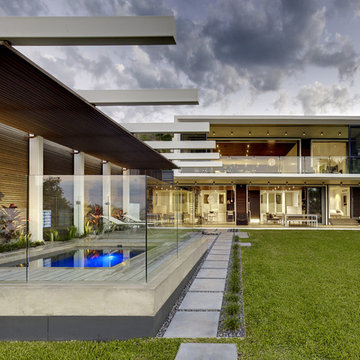
Michael Nicholson
Aménagement d'une façade de maison blanche moderne en béton de taille moyenne et à un étage.
Aménagement d'une façade de maison blanche moderne en béton de taille moyenne et à un étage.
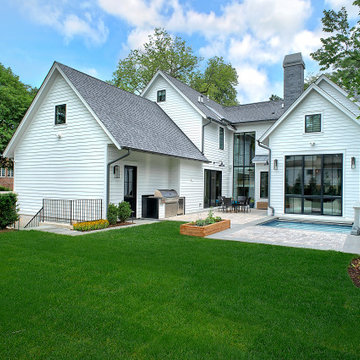
Rear elevation features Wolf 42″ outdoor, built-In, natural gas grill in stainless steel with Wolf 42″ double door & 2-drawer combo cabinet unit in stainless steel, Wolf 13″ Stainless outdoor burner module, Sub-Zero 24″ Stainless outdoor refrigerator.
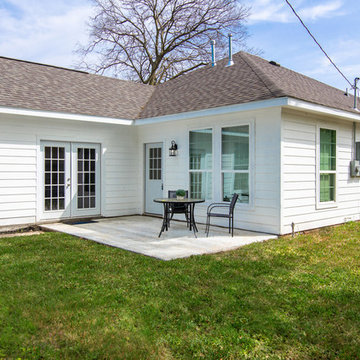
Cette image montre une grande façade de maison blanche traditionnelle en béton de plain-pied avec un toit à croupette et un toit en shingle.
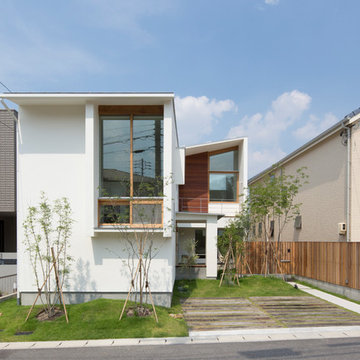
大開口の書斎スペースのあるファサード
Aménagement d'une façade de maison blanche moderne en béton de taille moyenne et à un étage avec un toit en appentis et un toit en métal.
Aménagement d'une façade de maison blanche moderne en béton de taille moyenne et à un étage avec un toit en appentis et un toit en métal.
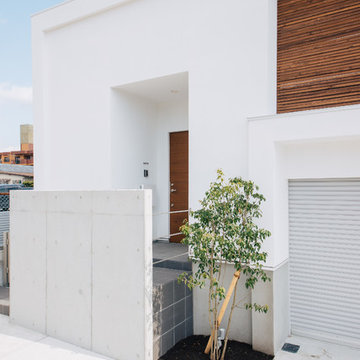
タイル床とコンクリートの目隠し壁
玄関内側ではガレージともつながっています
Idée de décoration pour une façade de maison blanche minimaliste en béton à niveaux décalés avec un toit en appentis et un toit en métal.
Idée de décoration pour une façade de maison blanche minimaliste en béton à niveaux décalés avec un toit en appentis et un toit en métal.
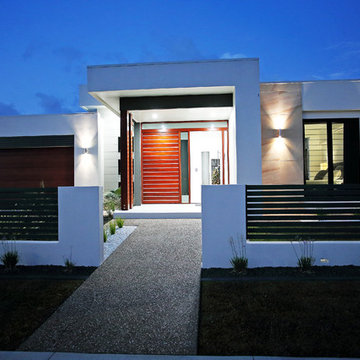
Postal Photography
Inspiration pour une façade de maison blanche minimaliste en béton de taille moyenne et de plain-pied avec un toit plat et un toit en métal.
Inspiration pour une façade de maison blanche minimaliste en béton de taille moyenne et de plain-pied avec un toit plat et un toit en métal.
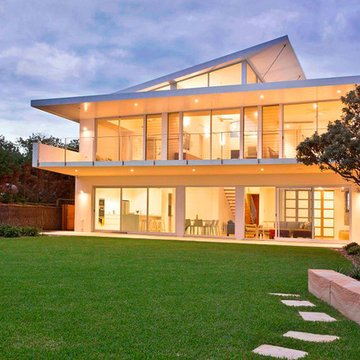
Idée de décoration pour une façade de maison blanche design en béton de taille moyenne et à un étage.
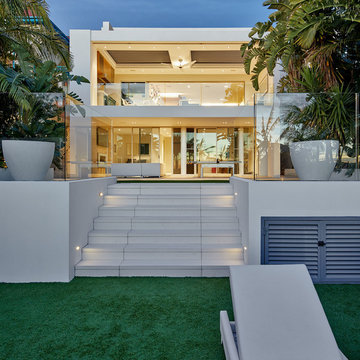
modern house
Cette photo montre une grande façade de maison blanche tendance en béton à deux étages et plus avec un toit plat et un toit en métal.
Cette photo montre une grande façade de maison blanche tendance en béton à deux étages et plus avec un toit plat et un toit en métal.
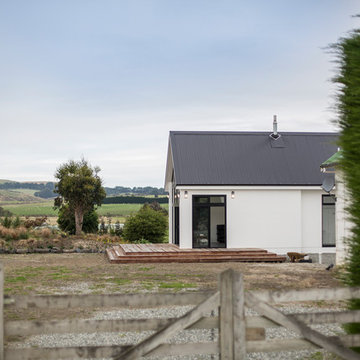
Graham Warman
Cette photo montre une petite façade de maison blanche moderne en béton de plain-pied avec un toit à deux pans.
Cette photo montre une petite façade de maison blanche moderne en béton de plain-pied avec un toit à deux pans.
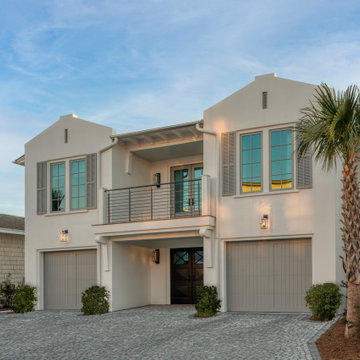
Idée de décoration pour une grande façade de maison blanche marine en béton à un étage avec un toit à deux pans, un toit en métal et un toit gris.
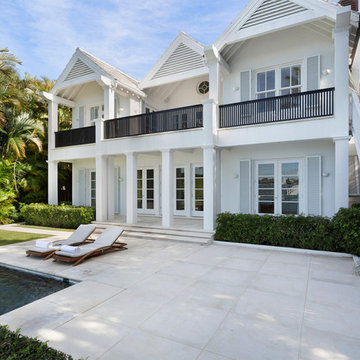
Rear Exterior
Exemple d'une façade de maison blanche tendance en béton de taille moyenne et à un étage avec un toit à deux pans et un toit en tuile.
Exemple d'une façade de maison blanche tendance en béton de taille moyenne et à un étage avec un toit à deux pans et un toit en tuile.
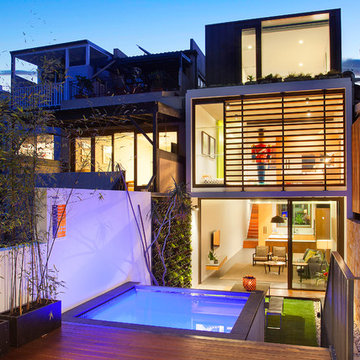
Pilcher Residential
Réalisation d'une façade de maison blanche minimaliste en béton à deux étages et plus avec un toit plat.
Réalisation d'une façade de maison blanche minimaliste en béton à deux étages et plus avec un toit plat.
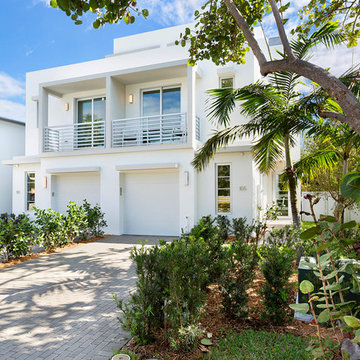
Aménagement d'une grande façade de maison mitoyenne blanche moderne en béton à deux étages et plus avec un toit plat.
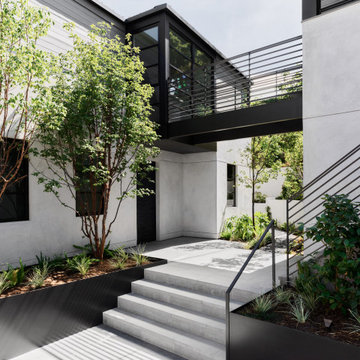
Featured in Galerie Magazine, this formerly Mediterranean-style house in Sausalito was completely transformed into a bold, contemporary home with sweeping views of the bay. The strong and sensitive design collaboration between Nicole Hollis and John Lum was perfectly executed to frame the owner’s extensive art and furniture collection. Appointed throughout with custom architectural metal and woodwork touches, this home features a centerpiece cantilevered steel and oak stair and double steel and glass bridges.
John Lum Architecture
NICOLEHOLLIS
Arterra Landscape Architects
Douglas Friedman Photography
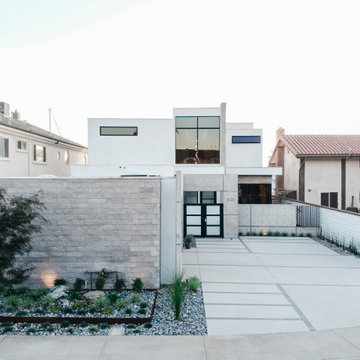
stucco, concrete, stone and steel at exterior courtyard entry
Cette image montre une grande façade de maison blanche urbaine en béton à un étage avec un toit plat.
Cette image montre une grande façade de maison blanche urbaine en béton à un étage avec un toit plat.
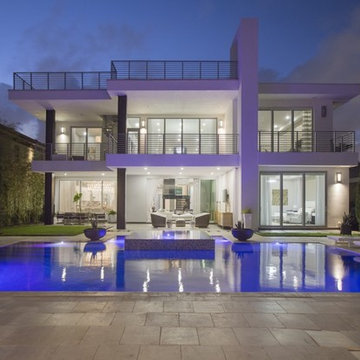
Located in the stunning Intracoastal Waterway of Fort Lauderdale, this spacious 5,874 square foot residence boasts six bedrooms and seven bathrooms. BRITTO CHARETTE capitalized on the home’s 24-foot ceilings in the common areas and the views from the wraparound balconies to create a feeling of openness and tranquility
Photographer: Alexia Fodere
Modern interior decorators, Modern interior decorator, Contemporary Interior Designers, Contemporary Interior Designer, Interior design decorators, Interior design decorator, Interior Decoration and Design, Black Interior Designers, Black Interior Designer
Interior designer, Interior designers, Interior design decorators, Interior design decorator, Home interior designers, Home interior designer, Interior design companies, interior decorators, Interior decorator, Decorators, Decorator, Miami Decorators, Miami Decorator, Decorators, Miami Decorator, Miami Interior Design Firm, Interior Design Firms, Interior Designer Firm, Interior Designer Firms, Interior design, Interior designs, home decorators, Ocean front, Luxury home in Miami Beach, Living Room, master bedroom, master bathroom, powder room, Miami, Miami Interior Designers, Miami Interior Designer, Interior Designers Miami, Interior Designer Miami, Modern Interior Designers, Modern Interior Designer, Interior decorating Miami
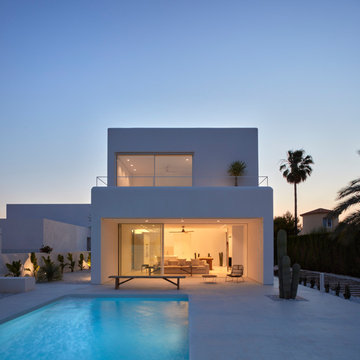
This luxurious white modern house in Malibu is a true gem. The white concrete exterior, glass windows, and matching blue pool create a warm and inviting atmosphere, while the Greek modern style adds a touch of elegance.
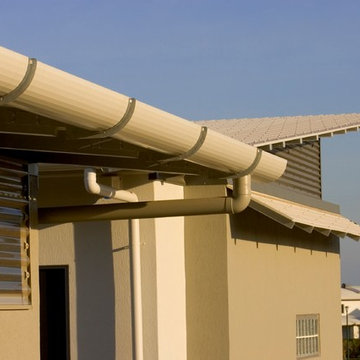
Peter Eve
Cette image montre une façade de maison blanche ethnique en béton à un étage avec un toit plat.
Cette image montre une façade de maison blanche ethnique en béton à un étage avec un toit plat.
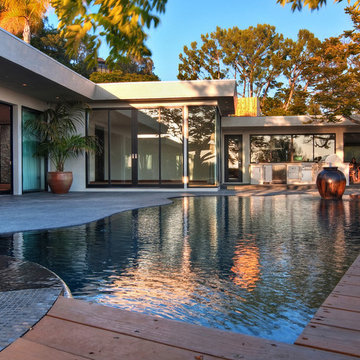
This contemporary back yard was designed for entertaining. Large Fleetwood doors stack back so the living room is completely open to the back yard. A fully appointed outdoor kitchen shares a wall with the main kitchen. A wide, pass-through window and two doors allow easy access between the two kitchens. The modern swimming pool has a freeform curved shape, striking zero edge, and thoughtful 18"-deep conversation area at one end, which is centered around a water feature made from an oversized vintage urn. Along the back edge of the pool, an elevated teak walkway allows guests to enjoy the beautiful hillside views.
Photography by Jon Robershaw
Idées déco de façades de maisons blanches en béton
3