Idées déco de façades de maisons blanches en bois
Trier par :
Budget
Trier par:Populaires du jour
1 - 20 sur 2 063 photos
1 sur 3

Katherine Jackson Architectural Photography
Aménagement d'une façade de maison grise classique en bois de taille moyenne et à deux étages et plus avec un toit à deux pans et un toit en shingle.
Aménagement d'une façade de maison grise classique en bois de taille moyenne et à deux étages et plus avec un toit à deux pans et un toit en shingle.

Kip Dawkins Photography
Idées déco pour une grande façade de maison blanche campagne en bois de plain-pied avec un toit à deux pans et un toit en métal.
Idées déco pour une grande façade de maison blanche campagne en bois de plain-pied avec un toit à deux pans et un toit en métal.
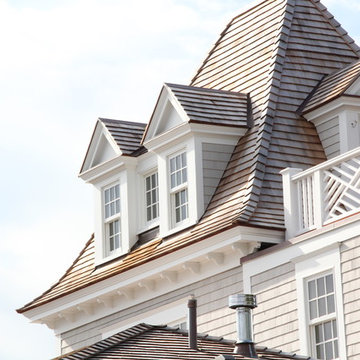
Fifth Floor Tower with new Nantucket dormers, copper flashings, roof deck, red cedar roofs, custom chippendale PVC rail system, restored corbels, crown molding trim
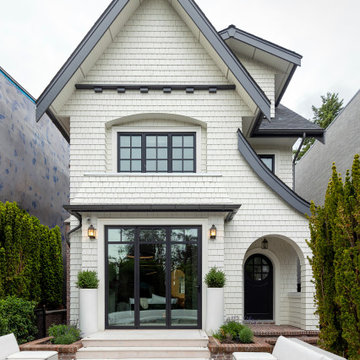
Cette photo montre une façade de maison blanche chic en bois et bardeaux à deux étages et plus avec un toit en shingle et un toit gris.

Exemple d'une petite façade de maison noire scandinave en bois à un étage avec un toit à deux pans, un toit en métal et un toit noir.
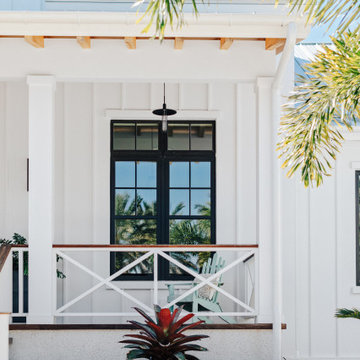
Exterior Front Elevation
Idées déco pour une grande façade de maison blanche bord de mer en bois et planches et couvre-joints à niveaux décalés avec un toit en métal et un toit gris.
Idées déco pour une grande façade de maison blanche bord de mer en bois et planches et couvre-joints à niveaux décalés avec un toit en métal et un toit gris.
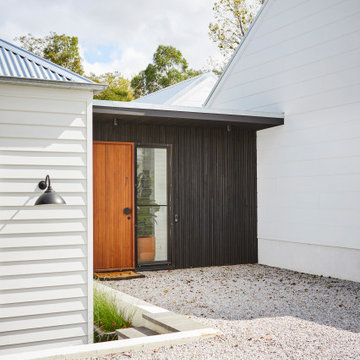
The Exterior of our Number 16 Project. Linking Heritage Georgian architecture to modern.
Cette image montre une grande façade de maison blanche minimaliste en bois de plain-pied avec un toit à quatre pans et un toit en métal.
Cette image montre une grande façade de maison blanche minimaliste en bois de plain-pied avec un toit à quatre pans et un toit en métal.
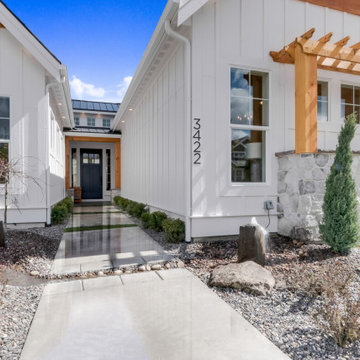
Idées déco pour une grande façade de maison blanche campagne en bois à un étage avec un toit à quatre pans et un toit en métal.
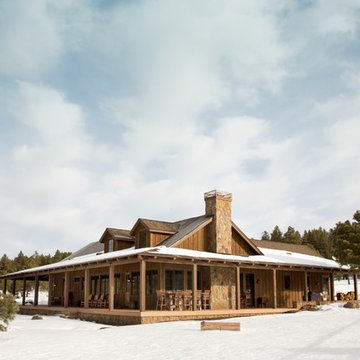
Cette image montre une façade de maison marron chalet en bois de taille moyenne et de plain-pied avec un toit à deux pans et un toit en shingle.
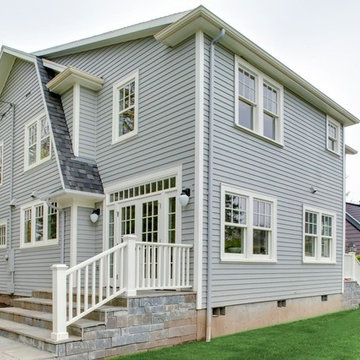
Stephen Cridland Photography
Idées déco pour une grande façade de maison grise classique en bois à un étage.
Idées déco pour une grande façade de maison grise classique en bois à un étage.
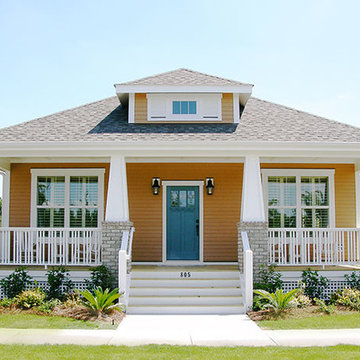
The SANDFIDDLER Cottage. http://www.thecottagesnc.com/property/sandfiddler-cottage-2/
Photo: Morvil Design.
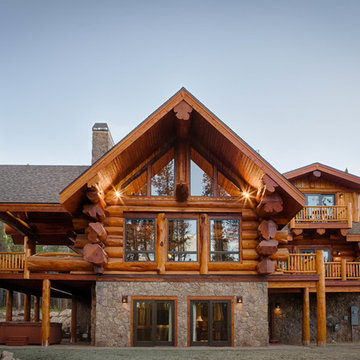
Inspiration pour une façade de maison chalet en bois à deux étages et plus.
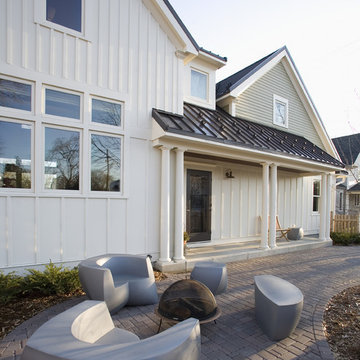
In this project, a contrasting 1.5 story cottage-style board and batten addition was added to a traditional 1902 foursquare. Designed by Meriwether Felt, AIA. Photo by Andrea Rugg.

Exemple d'une façade de maison marron nature en bois de taille moyenne et à un étage avec un toit à quatre pans et un toit en métal.
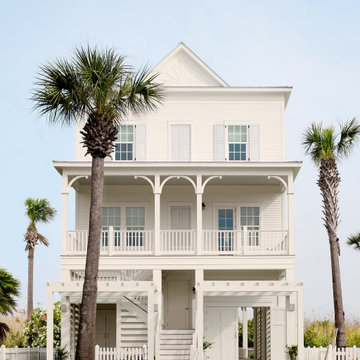
Réalisation d'une grande façade de maison blanche marine en bois à deux étages et plus avec un toit en shingle.

Recently, TaskRabbit challenged a group of 10 Taskers to build a Tiny House in the middle of Manhattan in just 72 hours – all for a good cause.
Building a fully outfitted tiny house in 3 days was a tall order – a build like this often takes months – but we set out to prove the power of collaboration, showing the kind of progress that can be made when people come together, bringing their best insights, skills and creativity to achieve something that seems impossible.
It was quite a week. New York was wonderful (and quite lovely, despite a bit of rain), our Taskers were incredible, and TaskRabbit’s Tiny House came together in record time, due to the planning, dedication and hard work of all involved.
A Symbol for Change
The TaskRabbit Tiny House was auctioned off with 100% of the proceeds going to our partner, Community Solutions, a national nonprofit helping communities take on complex social challenges – issues like homelessness, unemployment and health inequity – through collaboration and creative problem solving. This Tiny House was envisioned as a small symbol of the change that is possible when people have the right tools and opportunities to work together. Through our three-day build, our Taskers proved that amazing things can happen when we put our hearts into creating substantive change in our communities.
The Winning Bid
We’re proud to report that we were able to raise $26,600 to support Community Solutions’ work. Sarah, a lovely woman from New Hampshire, placed the winning bid – and it’s nice to know our tiny home is in good hands.
#ATinyTask: Behind the Scenes
The Plans
A lot of time and effort went into making sure this Tiny Home was as efficient, cozy and welcoming as possible. Our master planners, designer Lesley Morphy and TaskRabbit Creative Director Scott Smith, maximized every square inch in the little house with comfort and style in mind, utilizing a lofted bed, lofted storage, a floor-to-ceiling tiled shower, a compost toilet, and custom details throughout. There’s a surprising amount of built-in storage in the kitchen, while a conscious decision was made to keep the living space open so you could actually exist comfortably without feeling cramped.
The Build
Our Taskers worked long, hard shifts while our team made sure they were well fed, hydrated and in good spirits. The team brought amazing energy and we couldn’t be prouder of the way they worked together. Stay tuned, as we’ll be highlighting more of our Tiny House Taskers’ stories in coming days – they were so great that we want to make sure all of you get to know them better.
The Final Product
Behold, the completed Tiny House! For more photos, be sure to check out our Facebook page.
This was an incredibly inspiring project, and we really enjoyed watching the Tiny House come to life right in the middle of Manhattan. It was amazing to see what our Taskers are capable of, and we’re so glad we were able to support Community Solutions and help fight homelessness, unemployment and health inequity with #ATinyTask.
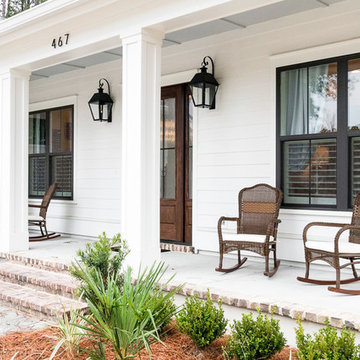
Idées déco pour une façade de maison blanche campagne en bois de taille moyenne et à un étage avec un toit en métal.
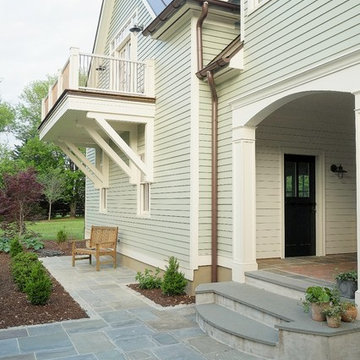
Jason Keefer Photography
Inspiration pour une façade de maison verte traditionnelle en bois à un étage avec un toit à quatre pans et un toit en métal.
Inspiration pour une façade de maison verte traditionnelle en bois à un étage avec un toit à quatre pans et un toit en métal.

Exemple d'une grande façade de maison bleue craftsman en bois à un étage avec un toit à deux pans et un toit en shingle.
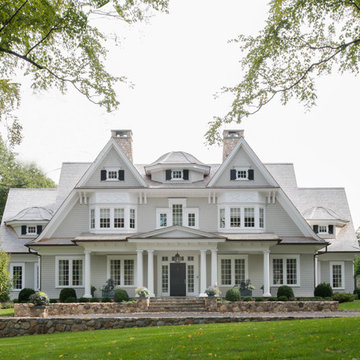
Aménagement d'une grande façade de maison grise victorienne en bois à deux étages et plus avec un toit à deux pans.
Idées déco de façades de maisons blanches en bois
1