Idées déco de façades de maisons blanches en briques peintes
Trier par :
Budget
Trier par:Populaires du jour
21 - 35 sur 35 photos
1 sur 3
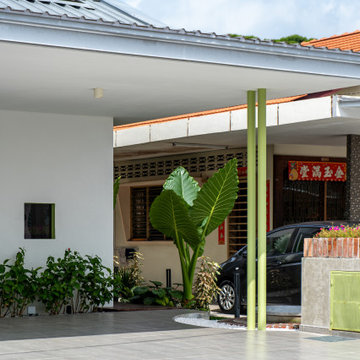
The design sparks a meaningful dialogue between the old and the new, enriching the family's future through multi-generational living while allowing individual autonomy when needed.
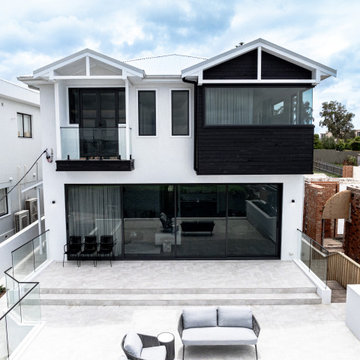
This Hamptons style home features black exterior cladding, with a sleek corner window.
Aménagement d'une très grande façade de maison en briques peintes à un étage avec un toit à quatre pans, un toit en métal et un toit blanc.
Aménagement d'une très grande façade de maison en briques peintes à un étage avec un toit à quatre pans, un toit en métal et un toit blanc.
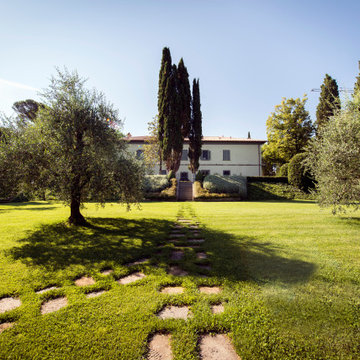
Cette image montre une grande façade de maison blanche rustique en briques peintes à un étage avec un toit à deux pans, un toit en tuile et un toit rouge.
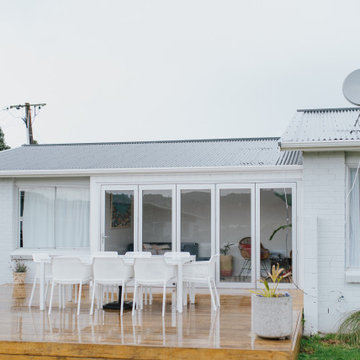
We re-configured the internal floor layout of this home to maximise space and provided:
A new bathroom
- A new kitchen
- New aluminium joinery
- Re-lining and insulation of ceilings and walls
- Fresh decorating and painting
Conversion of old exterior sun-room into an internally accessed sun-room with new Big Bi-fold Doors which lead onto the new exterior deck overlooking the great hill views out to the north
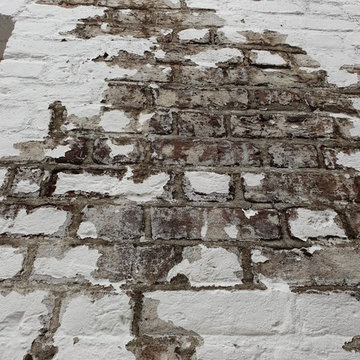
Brick to be painted in white. But before this will happen - full pressure wash, antifungal treatment, another pressure wash that shows the paint is loose and require stripping... and after all of those preparation and hard work 2 solid coat of pliolite paint to make this last. What a painting transformation.
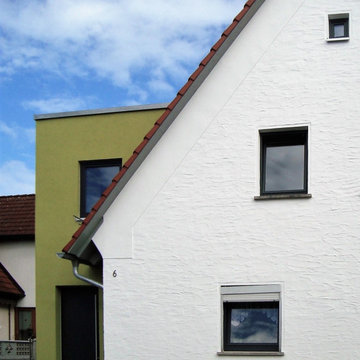
Umbau und Ausbau des Dachgeschosses mit Erschließung des Spitzbodens zum Wohnen, Anbau eines neuen Eingangsbereiches zur Trennung in zwei Wohnungen, Innenausbau mit neuer Badgestaltung, Entwurf, Genehmigungsplanung, Ausführungsplanung, Bauleitung
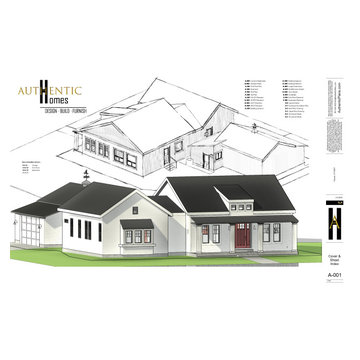
Farmhouse with a modern flair, dormer and corner barn styled garage.
Exemple d'une façade de maison blanche nature en briques peintes et planches et couvre-joints de taille moyenne et de plain-pied avec un toit à deux pans, un toit en shingle et un toit noir.
Exemple d'une façade de maison blanche nature en briques peintes et planches et couvre-joints de taille moyenne et de plain-pied avec un toit à deux pans, un toit en shingle et un toit noir.
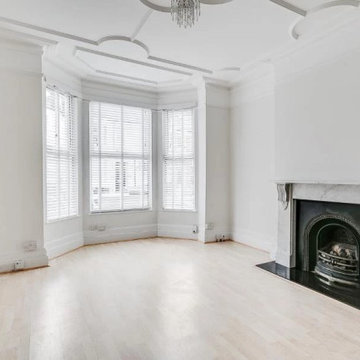
External and Internal restoration and renovation project
Idée de décoration pour une façade de maison victorienne en briques peintes de taille moyenne et à un étage.
Idée de décoration pour une façade de maison victorienne en briques peintes de taille moyenne et à un étage.
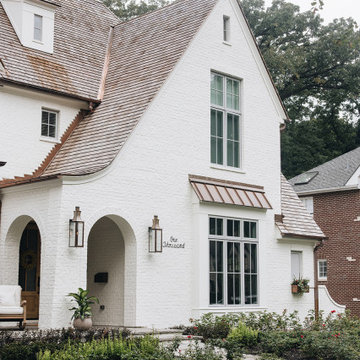
Réalisation d'une grande façade de maison blanche tradition en briques peintes à deux étages et plus avec un toit en shingle et un toit marron.
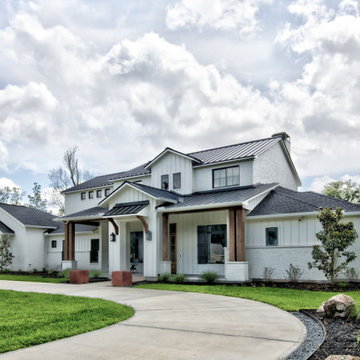
Réalisation d'une grande façade de maison blanche champêtre en briques peintes et planches et couvre-joints à un étage avec un toit à deux pans, un toit mixte et un toit noir.
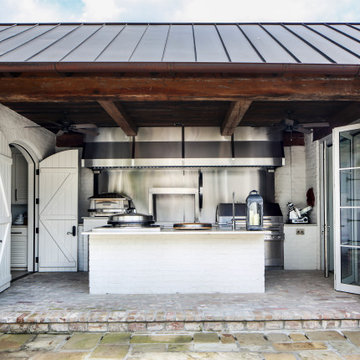
The owners are restaurateurs with a special passion for preparing and serving meals to their patrons. This love carried over into their new outdoor living/cooking area addition. The project required taking an existing detached covered pool pavilion and expanding it into an outdoor living and kitchen destination for themselves and their guests.
To start, the existing pavilion is turned into an enclosed air-conditioned kitchen space with accordion French door units on three sides to allow it to be used comfortably year round and to encourage easy circulation through it from each side. The newly expanded spaces on each side include a fireplace with a covered sitting area to the right and a covered BBQ area to the left, which ties the new structure to an existing garage storage room. This storage room is converted into another prep kitchen to help with support for larger functions.
The vaulted roof structure is maintained in the renovated center space which has an existing slate roof. The two new additions on each side have a flat ceiling clad in antique tongue and groove wood with a lower pitched standing seam copper roof which helps define their function and gives dominance to the original structure in the center.
With their love of entertaining through preparing and serving food, this transformed outdoor space will continue to be a gathering place enjoyed by family and friends in every possible setting.
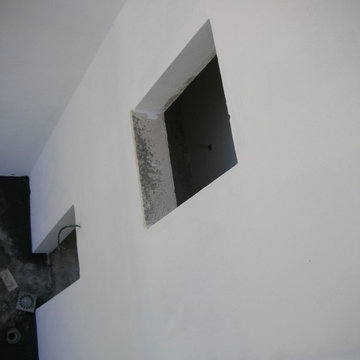
Formación de revestimiento continuo de mortero de cemento a buena vista, de 15 mm de espesor, aplicado sobre un paramento vertical exterior acabado superficial rugoso, para servir de base a un posterior revestimiento. Superficie del paramento, formación de juntas, rincones, maestras, aristas, mochetas, jambas, dinteles, remates en los encuentros con paramentos, revestimientos u otros elementos recibidos en su superficie. Pintura en fachadas de capa de acabado para revestimientos continuos bicapa plástica.
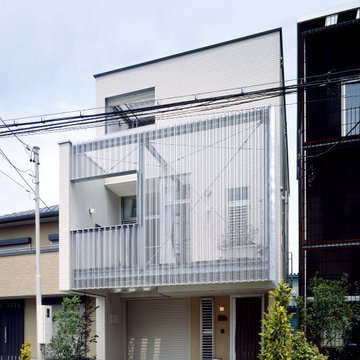
Idée de décoration pour une façade de Tiny House beige minimaliste en briques peintes de taille moyenne et à deux étages et plus avec un toit à deux pans et un toit gris.
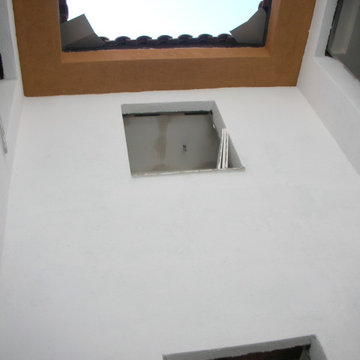
Formación de revestimiento continuo de mortero de cemento a buena vista, de 15 mm de espesor, aplicado sobre un paramento vertical exterior acabado superficial rugoso, para servir de base a un posterior revestimiento. Superficie del paramento, formación de juntas, rincones, maestras, aristas, mochetas, jambas, dinteles, remates en los encuentros con paramentos, revestimientos u otros elementos recibidos en su superficie. Pintura en fachadas de capa de acabado para revestimientos continuos bicapa plástica.
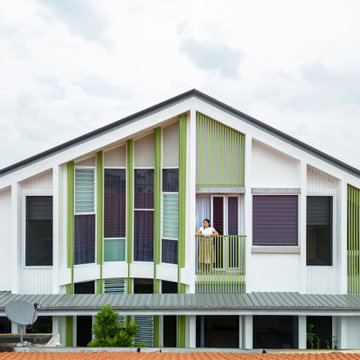
The transparent side elevation of the new house highlights the significance of connection and interaction - both between the inside and outside spaces, and between the old and new homes.
Idées déco de façades de maisons blanches en briques peintes
2