Idées déco de façades de maisons blanches en pierre
Trier par :
Budget
Trier par:Populaires du jour
81 - 100 sur 667 photos
1 sur 3
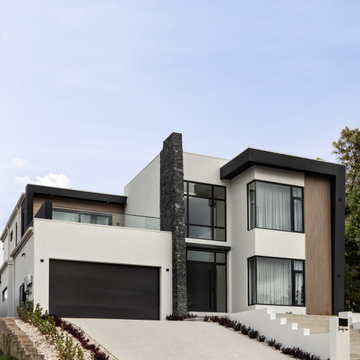
Cette image montre une grande façade de maison minimaliste en pierre à un étage avec un toit blanc.
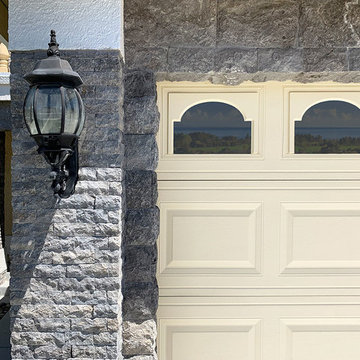
When it comes to choosing tiles and cladding, it’s hard to match the beauty and timelessness of natural stone.
As a natural element quarried in the tropical area of Surabaya, the Indonesian Dolomitic Limestone is known for its durability, high density, high resistance to water and to acidic content of rain and soil. Our products are tested and certified to meet the highest quality of architectural specifications. Our Split Face is 6",4" and 12" x random pieces for easier installation. The Width varies from 4" to 24". Perfect for any interior and exterior project. Grade 1, Natural Dolomitic Limestone for Wall use. It is recommended you purchase a minimum of 10% waste to account for design cuts and patterns. Add Long Term Value to your Project, without any need for maintenance.
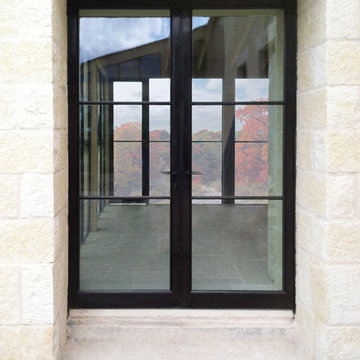
Renaissance Solid Bronze Door, Custom Hardware, Charcoal Finish
Cette photo montre une façade de maison en pierre.
Cette photo montre une façade de maison en pierre.
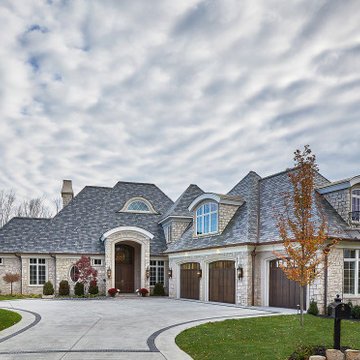
A front view of the natural stone lake home with copper accents and wood doors
Photos by Ashley Avila Photography
Idées déco pour une grande façade de maison beige en pierre à deux étages et plus avec un toit à quatre pans, un toit en shingle et un toit gris.
Idées déco pour une grande façade de maison beige en pierre à deux étages et plus avec un toit à quatre pans, un toit en shingle et un toit gris.
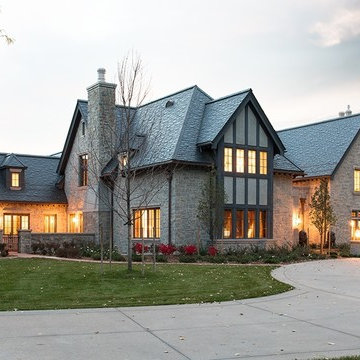
Cette image montre une très grande façade de maison grise traditionnelle en pierre à un étage avec un toit à quatre pans.
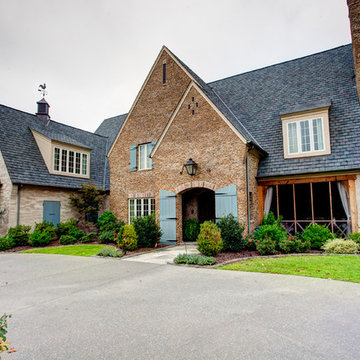
In this Chenal home you will immediately notice the steeply pitched gable roof of Tudor style homes. It doesn’t have any half-timbering and instead features a prominent front entryway with small stone masonry. This gives the home fantastic curb appeal as well as makes it feel so inviting. This same stone was used in the chimney which helps balance the front of the home.
The bricks, often used in American Tudor homes, have slight color variations to give it a more rustic, cottage-like look. On first glance you would think that this is a slate roof, however, this is a Grand Manor roof by Certainteed. This roof is the perfect accent to this home and gives it a strong Tudor look and feel.
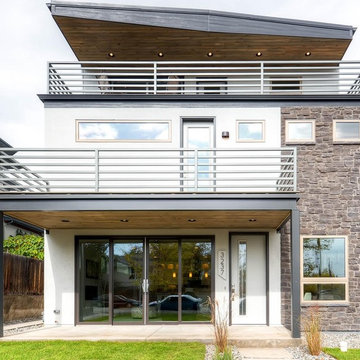
T & G pine beetle kill soffits naturally treated with Lifetime Wood Treatment (TM)
Cette photo montre une grande façade de maison blanche moderne en pierre à un étage avec un toit plat.
Cette photo montre une grande façade de maison blanche moderne en pierre à un étage avec un toit plat.
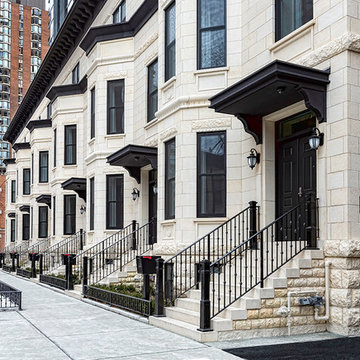
Inspiration pour une grande façade de maison de ville blanche traditionnelle en pierre à deux étages et plus avec un toit plat.
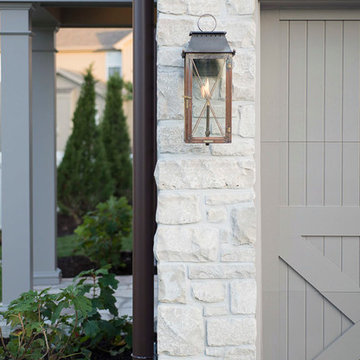
Photo by: Karr Bick Kitchen & Bath
Aménagement d'une façade de maison grise classique en pierre de taille moyenne et à un étage avec un toit à deux pans.
Aménagement d'une façade de maison grise classique en pierre de taille moyenne et à un étage avec un toit à deux pans.
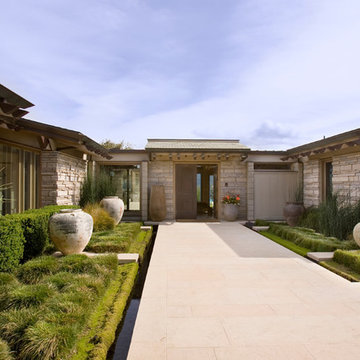
© Linda Jaquez
Cette image montre une façade de maison design en pierre de plain-pied.
Cette image montre une façade de maison design en pierre de plain-pied.
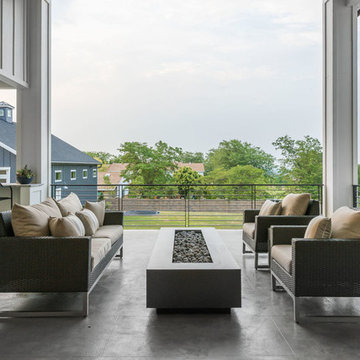
Brad Montgomery
Cette image montre une grande façade de maison noire traditionnelle en pierre de plain-pied avec un toit à deux pans et un toit en shingle.
Cette image montre une grande façade de maison noire traditionnelle en pierre de plain-pied avec un toit à deux pans et un toit en shingle.
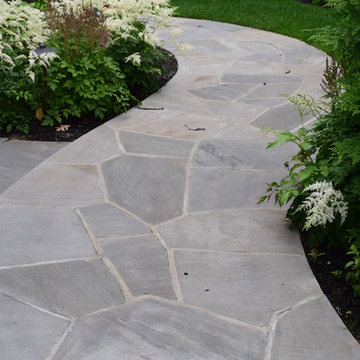
Building a Dream Backyard
When this homeowner started the design process of a new backyard, Braen Supply was immediately there to supply all the stone materials. The home was part of a new development, so the challenge was to make the home stand out while still addressing specific areas of the existing backyard, such as the steep grade.
Working With the Experts
Taking the steep grade into consideration, moss rock boulders were selected to create stairs down to the lower area of the backyard where the fire pit sits. The grade of the backyard also allowed for the infinity pool, full color bluestone pattern was selected as the veneer for the back wall of the infinity pool.
Braen Supply chose Tennessee gray and bluestone to create a seamless transition from the front of the house to the back of the house. Although they are two different stones, they work nicely together to complete the overall design and tone of the home. It all came together and made the perfect backyard.
Materials Used:
Belgium Blocks
Full Color Bluestone Pattern
Bluestone Caps
Tennessee Gray Irregular
Moss Rock Boulders
Full Color Bluestone Irregular
Kearney Stone Steps
Granite Mosaic Veneer
Completed Areas:
Front Walkway & Porch
Driveway Edging
Backyard Walkways
Pool Patio & Coping
Pool Water Features
Fireplace Hearth & Mantal
Wading Pool
Raised Hot Tub
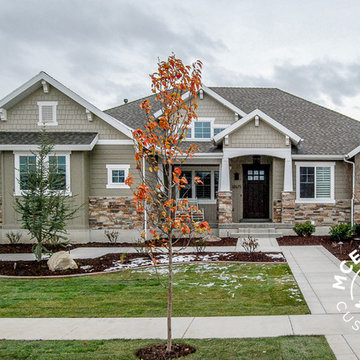
Aménagement d'une façade de maison marron classique en pierre de taille moyenne et de plain-pied.
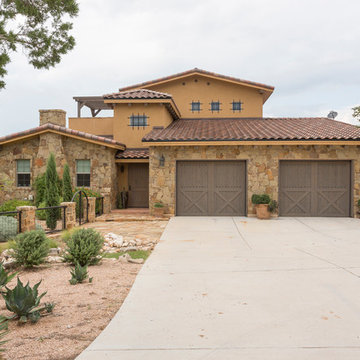
Inspiration pour une grande façade de maison jaune sud-ouest américain en pierre à un étage avec un toit à deux pans et un toit en tuile.
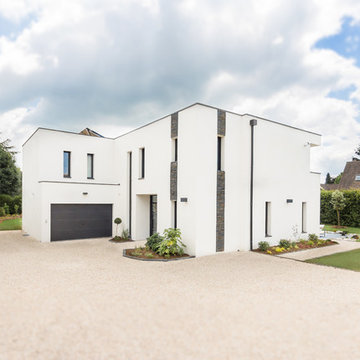
Villa zen de chez Yvelines Tradition, toit terrasse de 240 m² avec parement pierre en façade
Inspiration pour une grande façade de maison blanche minimaliste en pierre à un étage avec un toit plat et un toit végétal.
Inspiration pour une grande façade de maison blanche minimaliste en pierre à un étage avec un toit plat et un toit végétal.
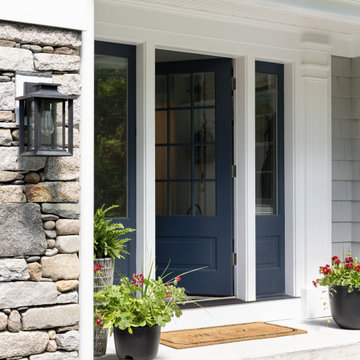
We designed and built a 2-story, 2-stall garage addition on this Cape Cod style home in Westwood, MA. We removed the former breezeway and single-story, 2-stall garage and replaced it with a beautiful and functional design. We replaced the breezeway (which did not connect the garage and house) with a mudroom filled with space and storage (and a powder room) as well as the 2-stall garage and a main suite above. The main suite includes a large bedroom, walk-in closest (hint - those two small dormers you see) and a large main bathroom. Back on the first floor, we relocated a bathroom, renovated the kitchen and above all, improved form, flow and function between spaces. Our team also replaced the deck which offers a perfect combination of indoor/outdoor living.
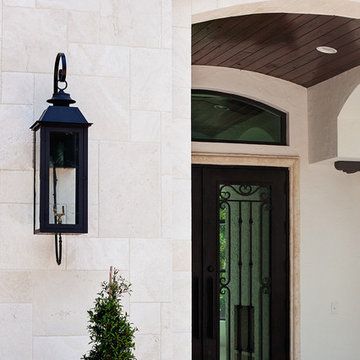
Cette photo montre une grande façade de maison blanche méditerranéenne en pierre à un étage.
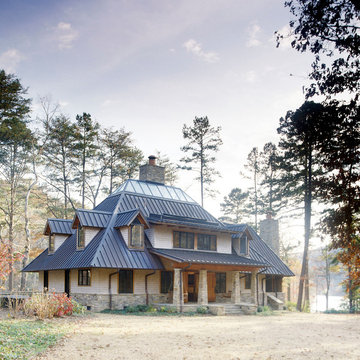
Cette image montre une façade de maison chalet en pierre à un étage.
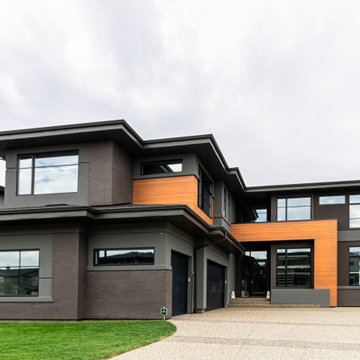
Cette photo montre une grande façade de maison noire moderne en pierre à un étage avec un toit plat et un toit en shingle.

View of front porch and flower beds.
Réalisation d'une très grande façade de maison blanche tradition en pierre de plain-pied avec un toit à quatre pans, un toit en métal et un toit noir.
Réalisation d'une très grande façade de maison blanche tradition en pierre de plain-pied avec un toit à quatre pans, un toit en métal et un toit noir.
Idées déco de façades de maisons blanches en pierre
5