Idées déco de façades de maisons blanches et orange
Trier par :
Budget
Trier par:Populaires du jour
241 - 260 sur 79 534 photos
1 sur 3
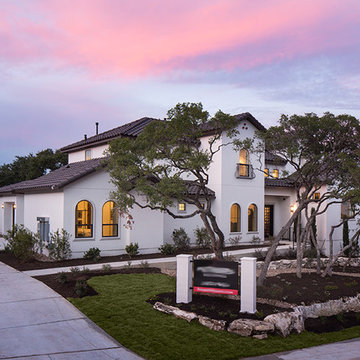
The appeal of this Spanish Colonial home starts at the front elevation with clean lines and elegant simplicity and continues to the interior with white-washed walls adorned in old world decor. In true hacienda form, the central focus of this home is the 2-story volume of the Kitchen-Dining-Living rooms. From the moment of arrival, we are treated with an expansive view past the catwalk to the large entertaining space with expansive full height windows at the rear. The wood ceiling beams, hardwood floors, and swooped fireplace walls are reminiscent of old world Spanish or Andalusian architecture.
An ARDA for Model Home Design goes to
Southwest Design Studio, Inc.
Designers: Stephen Shively with partners in building
From: Bee Cave, Texas
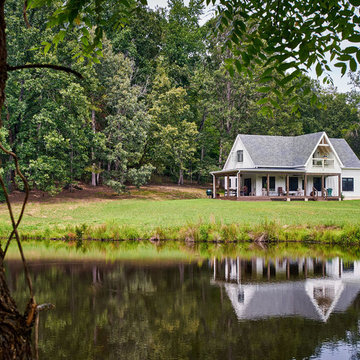
Bruce Cole Photography
Aménagement d'une petite façade de maison blanche campagne avec un toit à deux pans et un toit en shingle.
Aménagement d'une petite façade de maison blanche campagne avec un toit à deux pans et un toit en shingle.
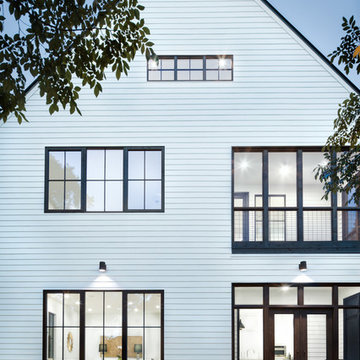
Photos: Paul Finkel, Piston Design
GC: Hudson Design Development, Inc.
Idées déco pour une grande façade de maison blanche campagne en bois à un étage avec un toit à deux pans, un toit mixte et un toit noir.
Idées déco pour une grande façade de maison blanche campagne en bois à un étage avec un toit à deux pans, un toit mixte et un toit noir.

Exemple d'une grande façade de maison blanche nature à un étage avec un toit en shingle, un revêtement en vinyle et un toit à quatre pans.

Brick, Siding, Fascia, and Vents
Manufacturer:Sherwin Williams
Color No.:SW 6203
Color Name.:Spare White
Garage Doors
Manufacturer:Sherwin Williams
Color No.:SW 7067
Color Name.:Cityscape
Railings
Manufacturer:Sherwin Williams
Color No.:SW 7069
Color Name.:Iron Ore
Exterior Doors
Manufacturer:Sherwin Williams
Color No.:SW 3026
Color Name.:King’s Canyon
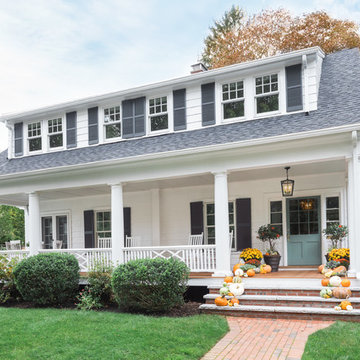
Joyelle West Photography
Cummings Architects
Réalisation d'une façade de maison blanche tradition à un étage avec un toit en shingle.
Réalisation d'une façade de maison blanche tradition à un étage avec un toit en shingle.

Exemple d'une façade de maison blanche nature en bois et planches et couvre-joints à un étage avec un toit à deux pans et un toit en métal.
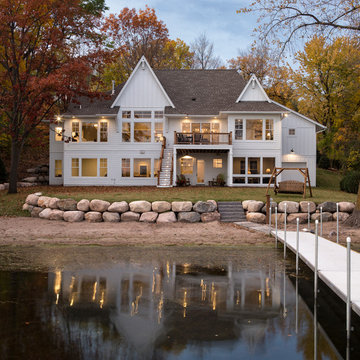
Idée de décoration pour une façade de maison blanche marine à un étage avec un toit à deux pans et un toit en shingle.
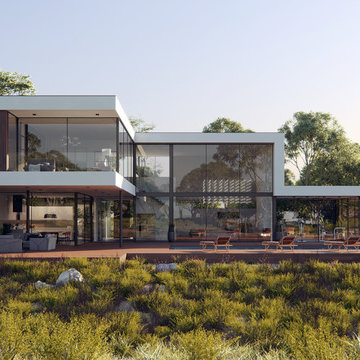
Exemple d'une grande façade de maison blanche moderne à un étage avec un revêtement mixte et un toit plat.

Idées déco pour une façade de maison blanche campagne à un étage avec un revêtement en vinyle, un toit à deux pans et un toit mixte.

David Laurer
Cette photo montre une façade de maison blanche nature en bois à un étage avec un toit à deux pans et un toit en métal.
Cette photo montre une façade de maison blanche nature en bois à un étage avec un toit à deux pans et un toit en métal.
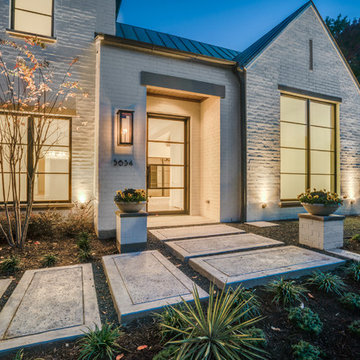
This new construction features clean lines, a sleek metal roof, and modern iron door and windows while also tying in traditional elements like the white brick and gas lantern. Shop the look: Modernist Original Bracket http://ow.ly/3Oht30nCjNC
See more photos from John Lively & Associates http://ow.ly/Mf7s30nClOa

Amazing front porch of a modern farmhouse built by Steve Powell Homes (www.stevepowellhomes.com). Photo Credit: David Cannon Photography (www.davidcannonphotography.com)
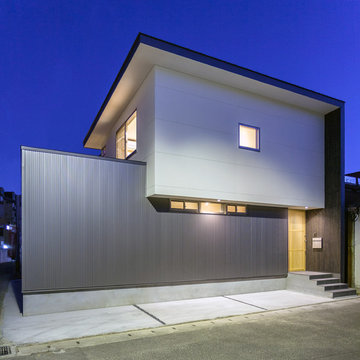
Cette image montre une grande façade de maison métallique et blanche minimaliste à un étage avec un toit en appentis et un toit en métal.

Inspiration pour une façade de maison blanche rustique à un étage avec un revêtement en vinyle, un toit à deux pans et un toit en métal.
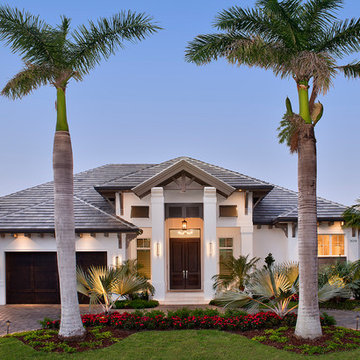
Front Elevation
Idées déco pour une façade de maison blanche classique en stuc de plain-pied avec un toit à quatre pans et un toit en tuile.
Idées déco pour une façade de maison blanche classique en stuc de plain-pied avec un toit à quatre pans et un toit en tuile.
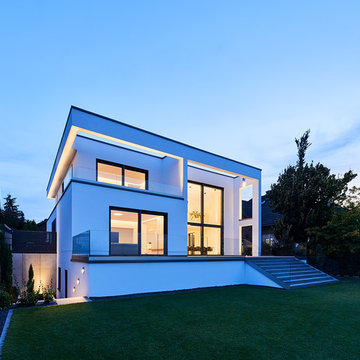
Architektur: @ Klaus Maes, Bornheim / www.klausmaes.de
Fotografien: © Philip Kistner / www.philipkistner.com
Cette photo montre une façade de maison blanche tendance en stuc de taille moyenne et à un étage avec un toit plat.
Cette photo montre une façade de maison blanche tendance en stuc de taille moyenne et à un étage avec un toit plat.
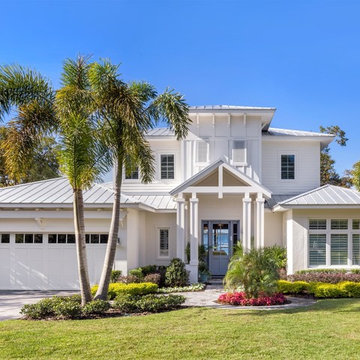
Exemple d'une façade de maison blanche bord de mer à un étage avec un toit à croupette.
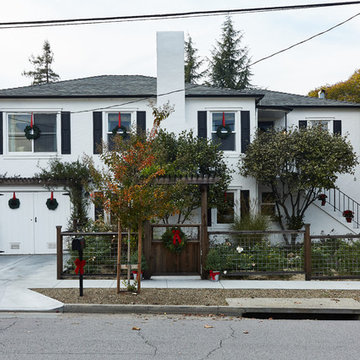
Photo: Megan Hansen © 2017 Houzz
Idées déco pour une façade de maison blanche classique à un étage.
Idées déco pour une façade de maison blanche classique à un étage.
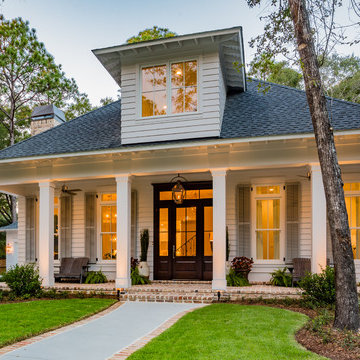
This classic southern cottage with historical features is a collaboration between Home Builder Jeff Frostholm and Custom Home Designer Bob Chatham. The tall windows with transoms and high ceilings create a feeling of stepping back in time. Designed specifically to be built in Pointe Place, a residential community in Fairhope, Alabama with strict architectural guidelines for creating cottages with a southern vernacular style. The exterior look is tied together with operable shutters, open rafter tails, Old Chicago Brick and artisan siding.Frostholm Construction, LLC, Cindy Meador Interiors,
Ted Miles Photography
Idées déco de façades de maisons blanches et orange
13