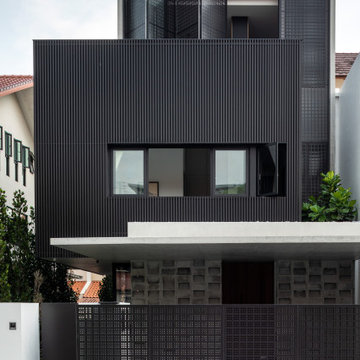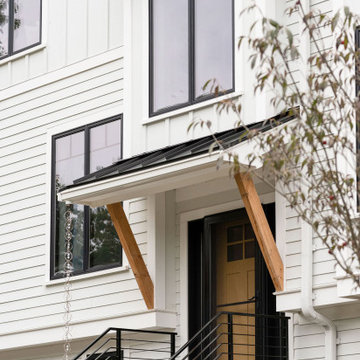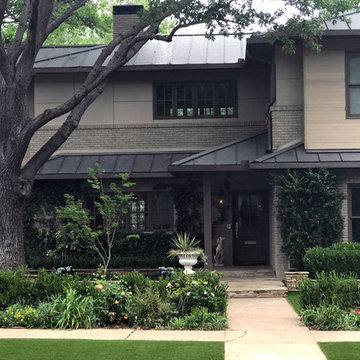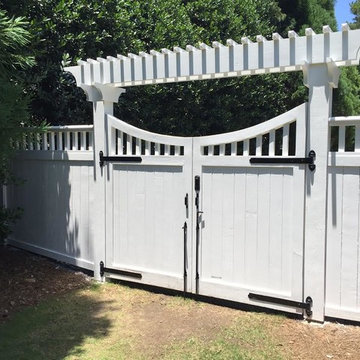Idées déco de façades de maisons blanches, noires
Trier par :
Budget
Trier par:Populaires du jour
21 - 40 sur 172 857 photos
1 sur 3

The exterior of this house has a beautiful black entryway with gold accents. Wood paneling lines the walls and ceilings. A large potted plant sits nearby.

Réalisation d'une grande façade de maison multicolore chalet à deux étages et plus avec un revêtement mixte, un toit à deux pans, un toit en shingle et un toit gris.

Katherine Jackson Architectural Photography
Aménagement d'une façade de maison grise classique en bois de taille moyenne et à deux étages et plus avec un toit à deux pans et un toit en shingle.
Aménagement d'une façade de maison grise classique en bois de taille moyenne et à deux étages et plus avec un toit à deux pans et un toit en shingle.

This cozy lake cottage skillfully incorporates a number of features that would normally be restricted to a larger home design. A glance of the exterior reveals a simple story and a half gable running the length of the home, enveloping the majority of the interior spaces. To the rear, a pair of gables with copper roofing flanks a covered dining area that connects to a screened porch. Inside, a linear foyer reveals a generous staircase with cascading landing. Further back, a centrally placed kitchen is connected to all of the other main level entertaining spaces through expansive cased openings. A private study serves as the perfect buffer between the homes master suite and living room. Despite its small footprint, the master suite manages to incorporate several closets, built-ins, and adjacent master bath complete with a soaker tub flanked by separate enclosures for shower and water closet. Upstairs, a generous double vanity bathroom is shared by a bunkroom, exercise space, and private bedroom. The bunkroom is configured to provide sleeping accommodations for up to 4 people. The rear facing exercise has great views of the rear yard through a set of windows that overlook the copper roof of the screened porch below.
Builder: DeVries & Onderlinde Builders
Interior Designer: Vision Interiors by Visbeen
Photographer: Ashley Avila Photography

View of front entry from driveway. Photo by Scott Hargis.
Cette image montre une grande façade de maison grise minimaliste en stuc de plain-pied avec un toit à quatre pans.
Cette image montre une grande façade de maison grise minimaliste en stuc de plain-pied avec un toit à quatre pans.

Réalisation d'une façade de maison grise tradition en stuc de taille moyenne et de plain-pied avec un toit à quatre pans et un toit en shingle.

Exemple d'une façade de maison blanche nature en bois et planches et couvre-joints à un étage avec un toit à deux pans et un toit en métal.

Kip Dawkins Photography
Idées déco pour une grande façade de maison blanche campagne en bois de plain-pied avec un toit à deux pans et un toit en métal.
Idées déco pour une grande façade de maison blanche campagne en bois de plain-pied avec un toit à deux pans et un toit en métal.

View of carriage house garage doors, observatory silo, and screened in porch overlooking the lake.
Cette photo montre une très grande façade de grange rénovée rouge nature en bois à deux étages et plus avec un toit à deux pans.
Cette photo montre une très grande façade de grange rénovée rouge nature en bois à deux étages et plus avec un toit à deux pans.

Keith Sutter Photography
Réalisation d'un grand escalier extérieur design en stuc avec un toit plat.
Réalisation d'un grand escalier extérieur design en stuc avec un toit plat.
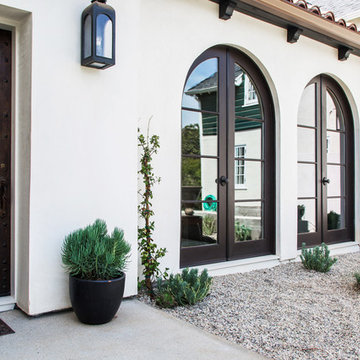
Interior Design by Grace Benson
Photography by Bethany Nauert
Inspiration pour une façade de maison blanche traditionnelle en adobe à un étage.
Inspiration pour une façade de maison blanche traditionnelle en adobe à un étage.

© 2015 Jonathan Dean. All Rights Reserved. www.jwdean.com.
Exemple d'une grande façade de maison blanche en stuc à deux étages et plus avec un toit à quatre pans.
Exemple d'une grande façade de maison blanche en stuc à deux étages et plus avec un toit à quatre pans.
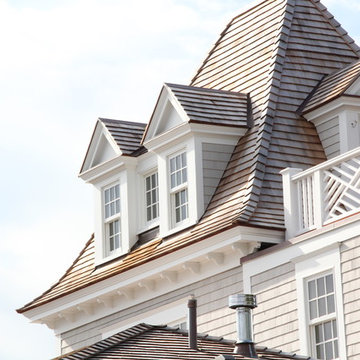
Fifth Floor Tower with new Nantucket dormers, copper flashings, roof deck, red cedar roofs, custom chippendale PVC rail system, restored corbels, crown molding trim
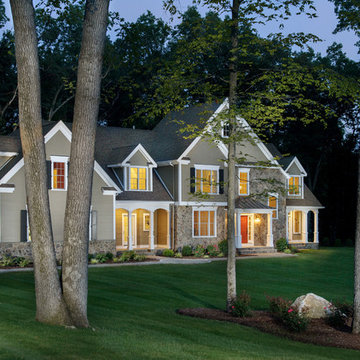
Custom home by Advantage Contracting in West Hartford,CT. Project is located in South Glastonbury, CT.
Réalisation d'une grande façade de maison tradition en panneau de béton fibré à un étage avec un toit à deux pans et un toit mixte.
Réalisation d'une grande façade de maison tradition en panneau de béton fibré à un étage avec un toit à deux pans et un toit mixte.

This barn addition was accomplished by dismantling an antique timber frame and resurrecting it alongside a beautiful 19th century farmhouse in Vermont.
What makes this property even more special, is that all native Vermont elements went into the build, from the original barn to locally harvested floors and cabinets, native river rock for the chimney and fireplace and local granite for the foundation. The stone walls on the grounds were all made from stones found on the property.
The addition is a multi-level design with 1821 sq foot of living space between the first floor and the loft. The open space solves the problems of small rooms in an old house.
The barn addition has ICFs (r23) and SIPs so the building is airtight and energy efficient.
It was very satisfying to take an old barn which was no longer being used and to recycle it to preserve it's history and give it a new life.

photo credit GREGORY M. RICHARD COPYRIGHT © 2013
Exemple d'une façade de maison craftsman.
Exemple d'une façade de maison craftsman.
Idées déco de façades de maisons blanches, noires
2
