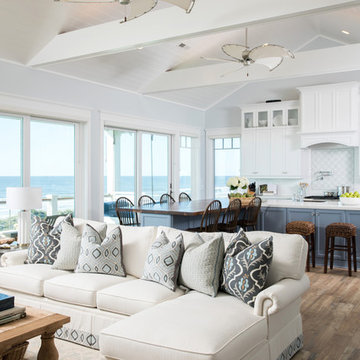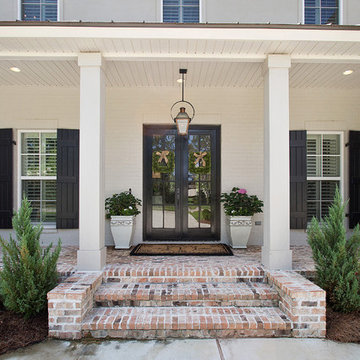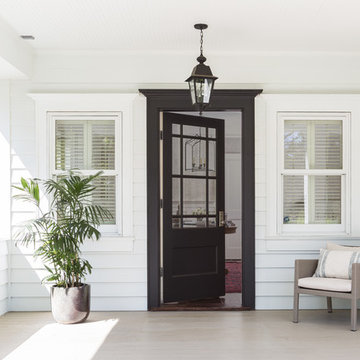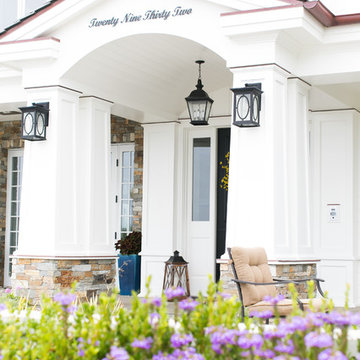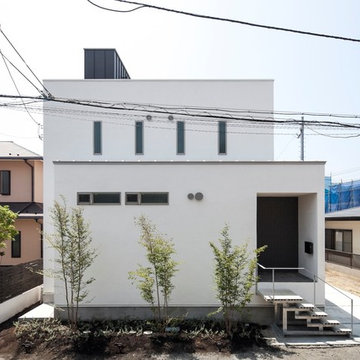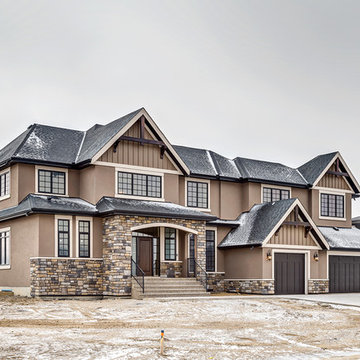Idées déco de façades de maisons blanches
Trier par :
Budget
Trier par:Populaires du jour
21 - 40 sur 372 photos
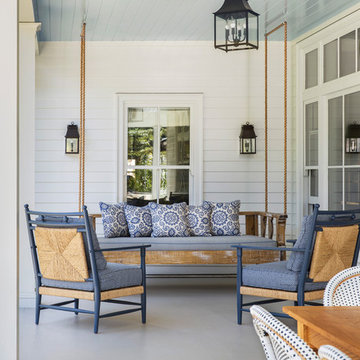
Furnishings by Tineke Triggs of Artistic Designs for Living. Photography by Laura Hull.
Cette photo montre une grande façade de maison blanche chic en bois à un étage avec un toit à deux pans et un toit en shingle.
Cette photo montre une grande façade de maison blanche chic en bois à un étage avec un toit à deux pans et un toit en shingle.
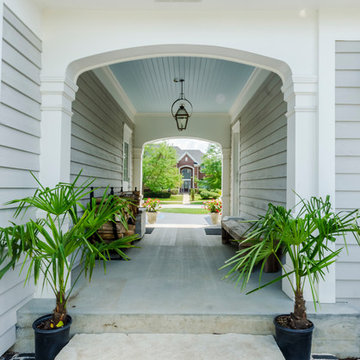
Custom breezeway between the home and additional garage.
Cette photo montre une grande façade de maison grise chic à un étage avec un revêtement mixte, un toit à croupette et un toit en shingle.
Cette photo montre une grande façade de maison grise chic à un étage avec un revêtement mixte, un toit à croupette et un toit en shingle.
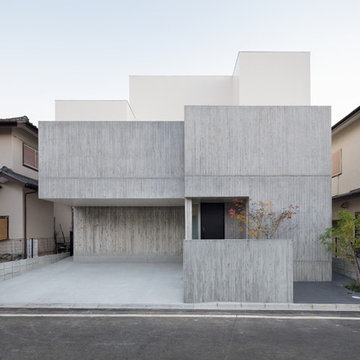
住宅街で閉じながら、開放的に住む Photo: Ota Takumi
Inspiration pour une façade de maison grise minimaliste en béton à un étage avec un toit plat.
Inspiration pour une façade de maison grise minimaliste en béton à un étage avec un toit plat.
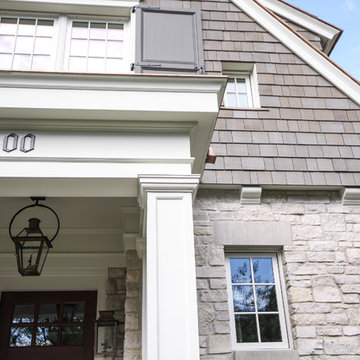
Entry detail of doric columns, and projected shingle gable with wood co, entablature
Exemple d'une façade de maison victorienne.
Exemple d'une façade de maison victorienne.
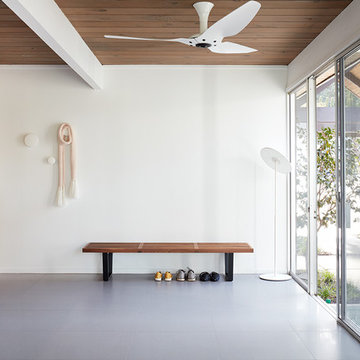
Klopf Architecture and Jesse Ososki Art remodeled an existing Eichler atrium home into a brighter, more open, and more functional version of its original self.
The goals were to preserve the Eichler look and feel without the need to strictly adhere to it. The scope of work included re-configuring the master bedroom/bath, the kitchen, and the hall bath/laundry area, as well as updating interior finishes throughout to be more sophisticated.
The owners are detail-oriented and were very involved in the design process, down to the selection of lighting controls and stainless steel faceplates.Their design aesthetic leans toward the Scandinavian — light and bright, with simple straight lines and pure geometric shapes.
The finish flooring is large porcelain tile (24” x 24”) in a neutral grey tone, providing a uniform backdrop against which other materials can stand out. The same tile continues into the shower floor (with a different finish texture for slip-resistance) and up the shower/tub walls (in a smaller size). Heath Classic Field ceramic tile in Modern Blue was used sparingly, to add color at the hall bath vanity backsplash and at the shampoo niches in both bathrooms. Back-painted soda glass in pale blue to match the Heath tile was used at the kitchen backsplash. This same accent color was also used at the front entry atrium door. Kitchen cabinetry, countertops, appliances, and light fixtures are all white, making the kitchen feel more airy and light. Countertops are Caesarstone Blizzard.
The owners chose to keep some of the original Eichler elements: the concrete masonry fireplace; the stained tongue-and-groove redwood ceiling decking; and the luan wall paneling. The luan paneling was lightly sanded, cleaned, and re-stained. The owners also kept an added element that was installed by a previous owner: sliding shoji panels at all bedroom windows and sliding glass doors, for both privacy and sun control. Grooves were cut into the new tile flooring for the shoji panels to slide in, creating a more integrated look. Walnut was used to add warmth and contrast at the kitchen bar top and niche, the bathroom vanities, and the window sill/ledge under the kitchen window.
This Burlingame Eichler Remodel is a 2,121 sf, 4 bedroom/2 bath home located in the heart of Silicon Valley.
Klopf Architecture Project Team: John Klopf, Klara Kevane and Yegvenia Torres Zavala
Contractor: Jesse Ososki Art
Structural Engineer: Emmanuel Pun
Photography ©2018 Mariko Reed
Location: Burlingame, CA
Year completed: 2017
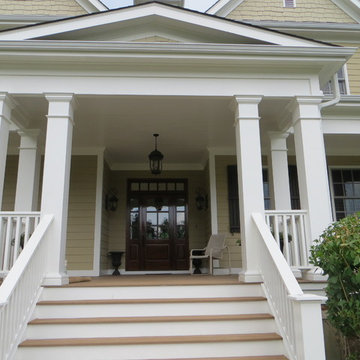
Repaint, Repair, Reroof
Idée de décoration pour une grande façade de maison beige champêtre en panneau de béton fibré à un étage avec un toit à croupette et un toit en shingle.
Idée de décoration pour une grande façade de maison beige champêtre en panneau de béton fibré à un étage avec un toit à croupette et un toit en shingle.
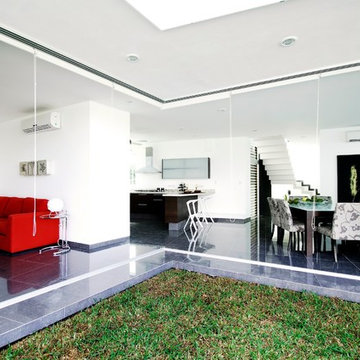
Daniela Rangel
Réalisation d'une façade de maison minimaliste en verre.
Réalisation d'une façade de maison minimaliste en verre.
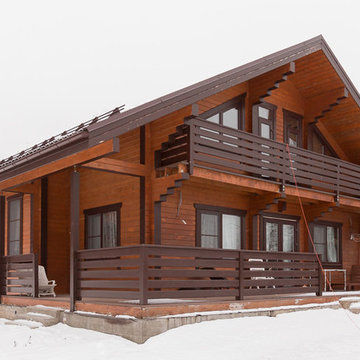
Cette image montre une façade de maison marron rustique en bois à un étage avec un toit à deux pans.
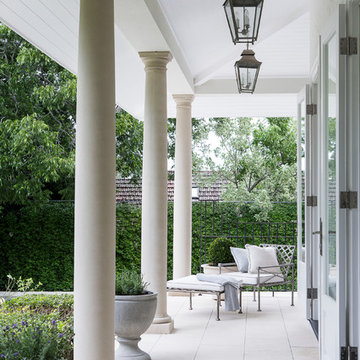
Idée de décoration pour une façade de maison blanche tradition en brique à un étage avec un toit à quatre pans.
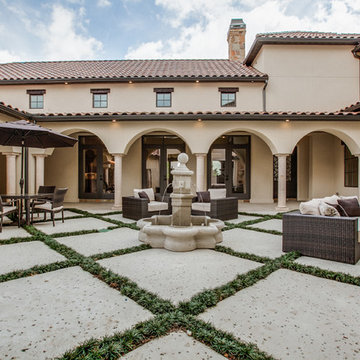
2 PAIGEBROOKE
WESTLAKE, TEXAS 76262
Live like Spanish royalty in our most realized Mediterranean villa ever. Brilliantly designed entertainment wings: open living-dining-kitchen suite on the north, game room and home theatre on the east, quiet conversation in the library and hidden parlor on the south, all surrounding a landscaped courtyard. Studding luxury in the west wing master suite. Children's bedrooms upstairs share dedicated homework room. Experience the sensation of living beautifully at this authentic Mediterranean villa in Westlake!
- See more at: http://www.livingbellavita.com/southlake/westlake-model-home
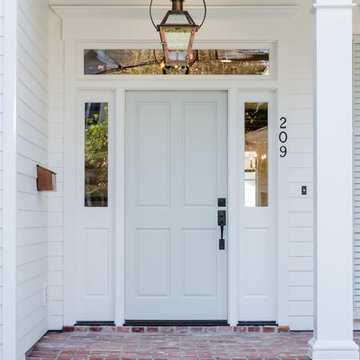
Jefferson Door supplied: windows (krestmark), interior door (Masonite), exterior doors, crown moulding, baseboards, columns (HB&G Building Products, Inc.), stair parts and door hardware. Builder: Hotard General Contracting jeffersondoor.com
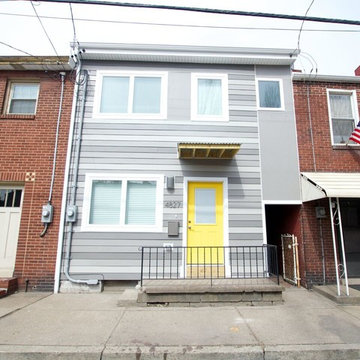
Eva Lin Photography http://www.evalinphotography.com/
Cette image montre une façade de maison grise nordique en panneau de béton fibré à un étage.
Cette image montre une façade de maison grise nordique en panneau de béton fibré à un étage.
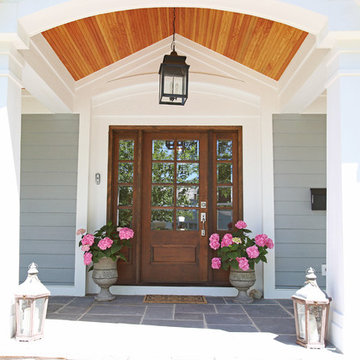
Exterior Front Entry Door
Cette image montre une façade de maison traditionnelle.
Cette image montre une façade de maison traditionnelle.
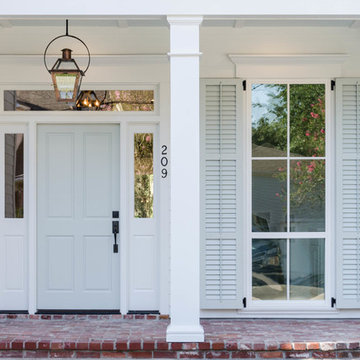
Jefferson Door supplied: windows (krestmark), interior door (Masonite), exterior doors, crown moulding, baseboards, columns (HB&G Building Products, Inc.), stair parts and door hardware. Builder: Hotard General Contracting jeffersondoor.com
Idées déco de façades de maisons blanches
2
