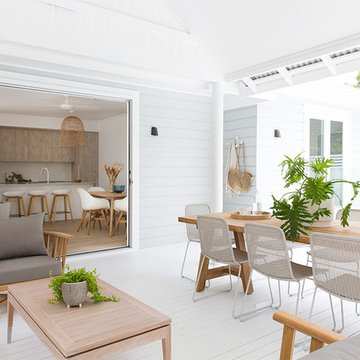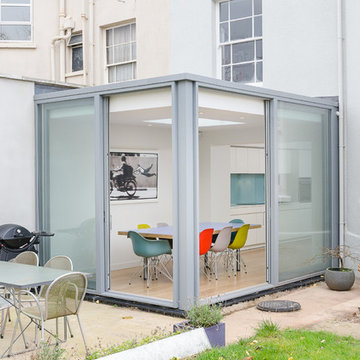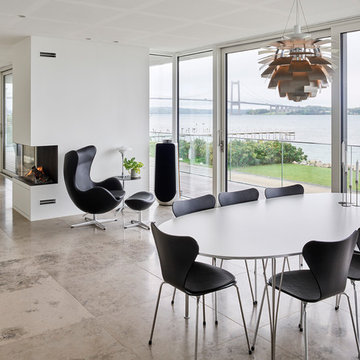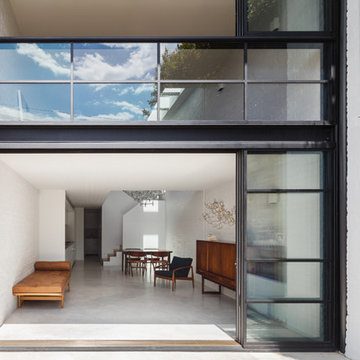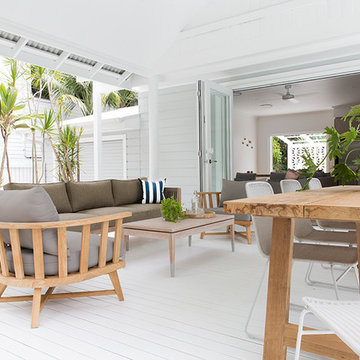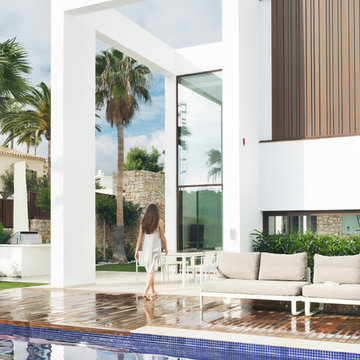Idées déco de façades de maisons blanches
Trier par :
Budget
Trier par:Populaires du jour
1 - 20 sur 110 photos
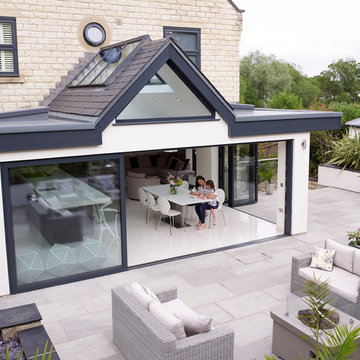
This distinctive extension contains a skyline roof lantern with a bespoke shaped window flooding additional light into the kitchen space. Either side of the apex are two flat skylights and in keeping with the roof the huge sliding doors and bi folding door finished off this unique glazed extension.
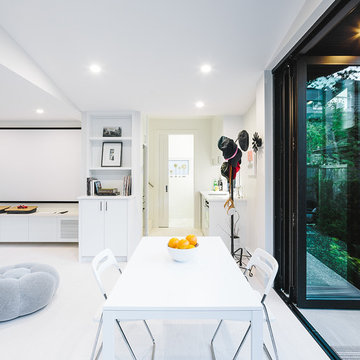
Project Overview:
This project was a new construction laneway house designed by Alex Glegg and built by Eyco Building Group in Vancouver, British Columbia. It uses our Gendai cladding that shows off beautiful wood grain with a blackened look that creates a stunning contrast against their homes trim and its lighter interior. Photos courtesy of Christopher Rollett.
Product: Gendai 1×6 select grade shiplap
Prefinish: Black
Application: Residential – Exterior
SF: 1200SF
Designer: Alex Glegg
Builder: Eyco Building Group
Date: August 2017
Location: Vancouver, BC
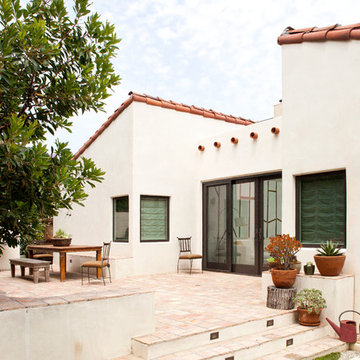
Location: Los Angeles, CA 90039, USA
This house in the iconic silver lake area of Los Angeles was a interesting house with very specific volumes, inside it was a bu it cold and dark and disjointed, a remodeling was due, the client wanted to change the windows the exterior finish and redo the kitchen and the bathrooms.
We have included some before photos so you can see the transformation yourself!
Juan Felipe Goldstein Design Co.
CLAUDIO SANTINNI PHOTOGRAPHY
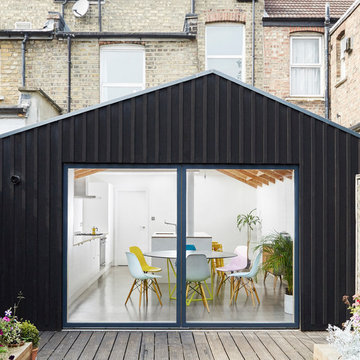
In collaboration with Merrett Houmøller Architects
Idées déco pour une façade de maison de ville noire contemporaine en bois de taille moyenne et à deux étages et plus avec un toit à deux pans.
Idées déco pour une façade de maison de ville noire contemporaine en bois de taille moyenne et à deux étages et plus avec un toit à deux pans.
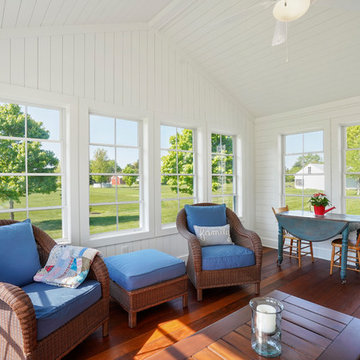
Exemple d'une façade de maison blanche chic en bois de taille moyenne et de plain-pied avec un toit à deux pans et un toit en métal.
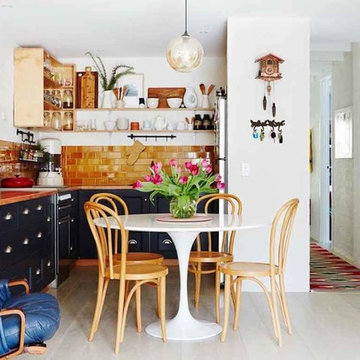
Renovations to the structure of this underground house including; new external windows, new cladding, new bathroom and joinery to internal living areas.
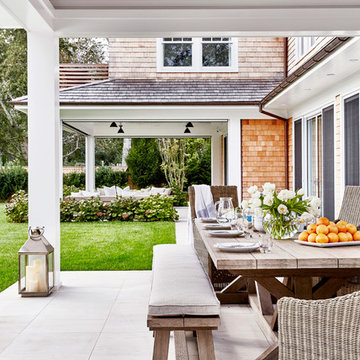
Architectural Advisement & Interior Design by Chango & Co.
Architecture by Thomas H. Heine
Photography by Jacob Snavely
See the story in Domino Magazine
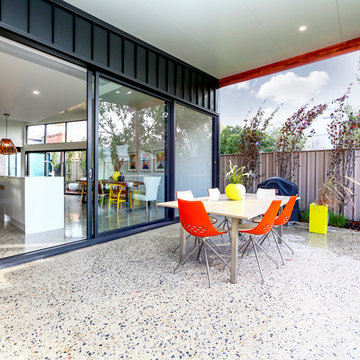
Réalisation d'une façade de maison métallique et noire nordique de taille moyenne et de plain-pied.
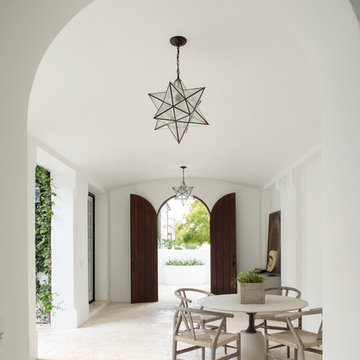
Well-Traveled Alys Beach Home
Photo: Jack Gardner
Cette photo montre une grande façade de maison blanche bord de mer en stuc à un étage.
Cette photo montre une grande façade de maison blanche bord de mer en stuc à un étage.
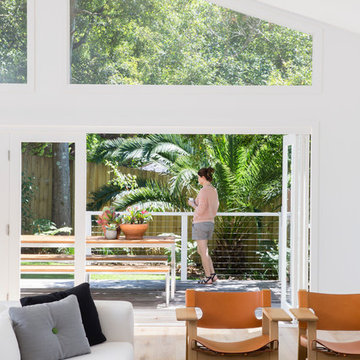
Ayres Road Contemporary Home
Photo Credit: Jason Busch
Inspiration pour une façade de maison design.
Inspiration pour une façade de maison design.
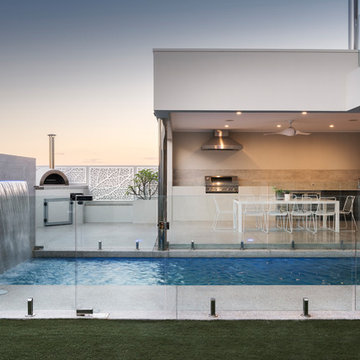
Polished alfresco and honed pool surround to create a seamless finish to this custom built luxury home in Landsdale, Perth.
D Max Photography
Réalisation d'une très grande façade de maison blanche minimaliste à un étage.
Réalisation d'une très grande façade de maison blanche minimaliste à un étage.
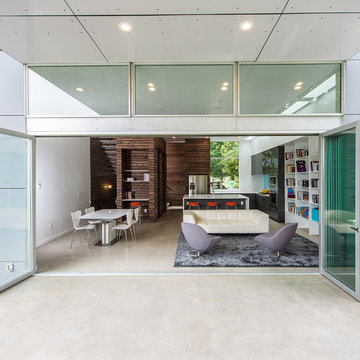
Miguel Edwards Photography
Cette photo montre une façade de maison tendance de taille moyenne et à un étage avec un revêtement mixte et un toit plat.
Cette photo montre une façade de maison tendance de taille moyenne et à un étage avec un revêtement mixte et un toit plat.
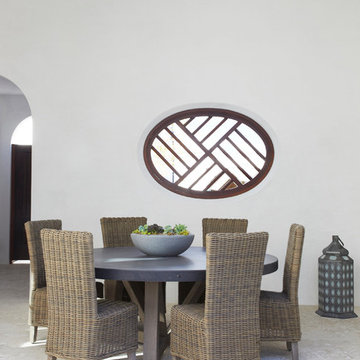
Jean Allsopp and Jack Gardner
Réalisation d'une façade de maison ethnique.
Réalisation d'une façade de maison ethnique.
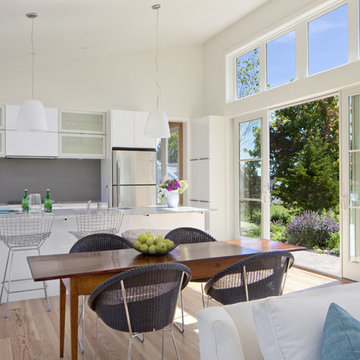
© Anthony Crisafulli 2013
Inspiration pour une façade de maison minimaliste.
Inspiration pour une façade de maison minimaliste.
Idées déco de façades de maisons blanches
1
