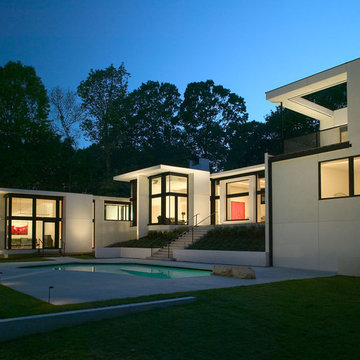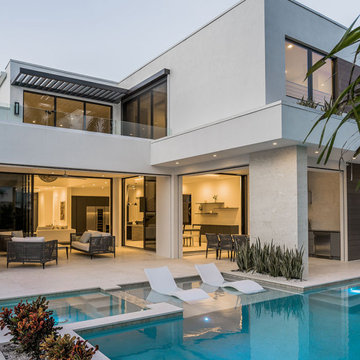Idées déco de façades de maisons blanches turquoises
Trier par :
Budget
Trier par:Populaires du jour
1 - 20 sur 755 photos
1 sur 3

Sumptuous spaces are created throughout the house with the use of dark, moody colors, elegant upholstery with bespoke trim details, unique wall coverings, and natural stone with lots of movement.
The mix of print, pattern, and artwork creates a modern twist on traditional design.

Board and batten are combined with natural cedar shingles and a metal roof to create a simply elegant and easy to maintain exterior on this Guilford, CT modern farmhouse.

Builder: JR Maxwell
Photography: Juan Vidal
Cette image montre une façade de maison blanche rustique en planches et couvre-joints à un étage avec un toit en shingle et un toit noir.
Cette image montre une façade de maison blanche rustique en planches et couvre-joints à un étage avec un toit en shingle et un toit noir.
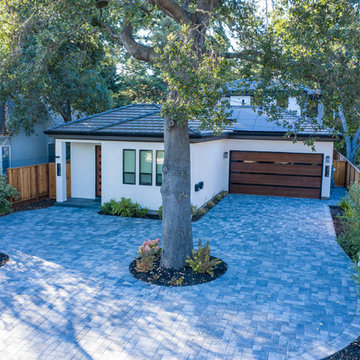
Idées déco pour une façade de maison blanche moderne en stuc de taille moyenne et à un étage avec un toit à quatre pans et un toit en shingle.

Exterior, Brooklyn brownstone
Rosie McCobb Photography
Réalisation d'une façade de maison de ville blanche victorienne en pierre à deux étages et plus avec un toit plat, un toit mixte et un toit noir.
Réalisation d'une façade de maison de ville blanche victorienne en pierre à deux étages et plus avec un toit plat, un toit mixte et un toit noir.

Inspiration pour une petite façade de maison blanche design de plain-pied avec un revêtement mixte, un toit à deux pans et un toit en métal.

El espacio exterior de la vivienda combina a la perfección lujo y naturaleza. Creamos una zona de sofás donde poder relajarse y disfrutar de un cóctel antes de la cena.
Para ello elegimos la colección Factory de Vondom en tonos beiges con cojines en terracota. La zona de comedor al aire libre es de la firma Fast, sillas Ria y mesa All size, en materiales como aluminio, cuerda y piedra.
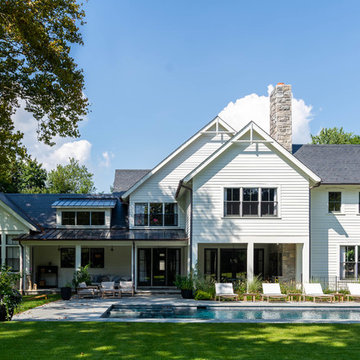
Modern Farmhouse with covered porch, eating area, swing, and pool.
Idée de décoration pour une grande façade de maison blanche champêtre à un étage avec un toit à deux pans, un toit en shingle et un revêtement mixte.
Idée de décoration pour une grande façade de maison blanche champêtre à un étage avec un toit à deux pans, un toit en shingle et un revêtement mixte.
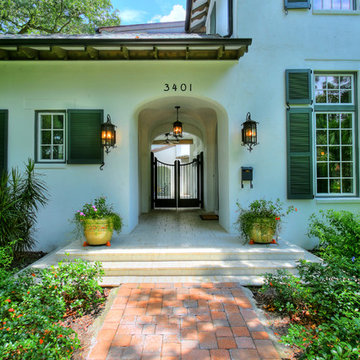
Cette photo montre une façade de maison blanche exotique en stuc à un étage.

Hood House is a playful protector that respects the heritage character of Carlton North whilst celebrating purposeful change. It is a luxurious yet compact and hyper-functional home defined by an exploration of contrast: it is ornamental and restrained, subdued and lively, stately and casual, compartmental and open.
For us, it is also a project with an unusual history. This dual-natured renovation evolved through the ownership of two separate clients. Originally intended to accommodate the needs of a young family of four, we shifted gears at the eleventh hour and adapted a thoroughly resolved design solution to the needs of only two. From a young, nuclear family to a blended adult one, our design solution was put to a test of flexibility.
The result is a subtle renovation almost invisible from the street yet dramatic in its expressive qualities. An oblique view from the northwest reveals the playful zigzag of the new roof, the rippling metal hood. This is a form-making exercise that connects old to new as well as establishing spatial drama in what might otherwise have been utilitarian rooms upstairs. A simple palette of Australian hardwood timbers and white surfaces are complimented by tactile splashes of brass and rich moments of colour that reveal themselves from behind closed doors.
Our internal joke is that Hood House is like Lazarus, risen from the ashes. We’re grateful that almost six years of hard work have culminated in this beautiful, protective and playful house, and so pleased that Glenda and Alistair get to call it home.

Aménagement d'une très grande façade de maison blanche classique en brique à un étage avec un toit à quatre pans, un toit en shingle et un toit gris.

The exterior entry features tall windows surrounded by stone and a wood door.
Cette photo montre une façade de maison blanche nature en planches et couvre-joints de taille moyenne et à deux étages et plus avec un revêtement mixte, un toit à deux pans, un toit en shingle et un toit gris.
Cette photo montre une façade de maison blanche nature en planches et couvre-joints de taille moyenne et à deux étages et plus avec un revêtement mixte, un toit à deux pans, un toit en shingle et un toit gris.

Connie Anderson
Idées déco pour une très grande façade de maison blanche classique à un étage avec un revêtement mixte, un toit à deux pans et un toit en shingle.
Idées déco pour une très grande façade de maison blanche classique à un étage avec un revêtement mixte, un toit à deux pans et un toit en shingle.
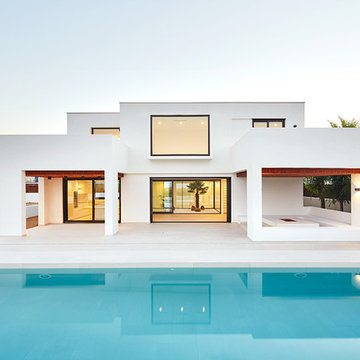
José Hevia
Exemple d'une façade de maison blanche méditerranéenne en stuc de taille moyenne et à un étage avec un toit plat.
Exemple d'une façade de maison blanche méditerranéenne en stuc de taille moyenne et à un étage avec un toit plat.

Front of home from Montgomery Avenue with view of entry steps, planters and street parking.
Aménagement d'une grande façade de maison blanche contemporaine à un étage avec un toit en appentis et boîte aux lettres.
Aménagement d'une grande façade de maison blanche contemporaine à un étage avec un toit en appentis et boîte aux lettres.

The owners were downsizing from a large ornate property down the street and were seeking a number of goals. Single story living, modern and open floor plan, comfortable working kitchen, spaces to house their collection of artwork, low maintenance and a strong connection between the interior and the landscape. Working with a long narrow lot adjacent to conservation land, the main living space (16 foot ceiling height at its peak) opens with folding glass doors to a large screen porch that looks out on a courtyard and the adjacent wooded landscape. This gives the home the perception that it is on a much larger lot and provides a great deal of privacy. The transition from the entry to the core of the home provides a natural gallery in which to display artwork and sculpture. Artificial light almost never needs to be turned on during daytime hours and the substantial peaked roof over the main living space is oriented to allow for solar panels not visible from the street or yard.
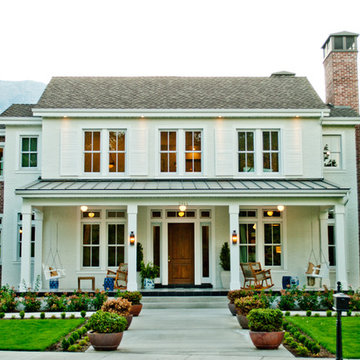
Inspiration pour une grande façade de maison blanche traditionnelle en brique à un étage avec un toit à deux pans et un toit mixte.
Idées déco de façades de maisons blanches turquoises
1

