Idées déco de façades de maisons blanches vertes
Trier par:Populaires du jour
161 - 180 sur 19 802 photos
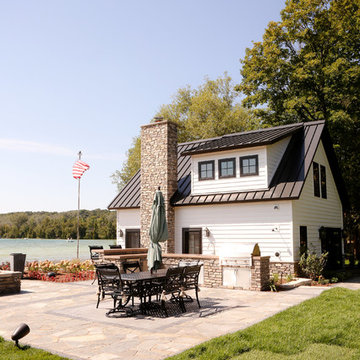
Exemple d'une petite façade de maison blanche montagne en bois à un étage avec un toit à deux pans.
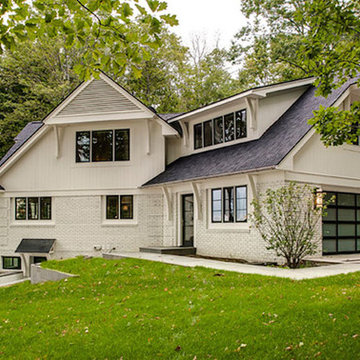
Exemple d'une façade de maison blanche tendance de taille moyenne et à un étage avec un revêtement mixte et un toit à deux pans.
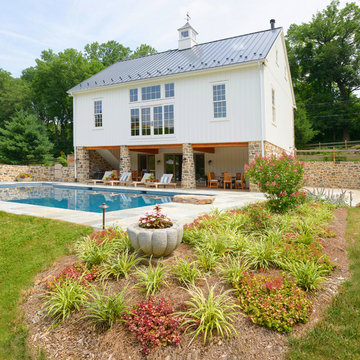
Idée de décoration pour une façade de maison blanche champêtre en pierre à un étage avec un toit à deux pans.
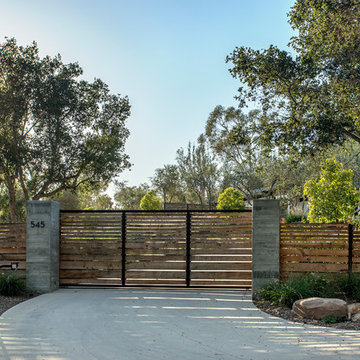
Jim Bartsch Photography
Cette photo montre une grande façade de maison blanche rétro de plain-pied.
Cette photo montre une grande façade de maison blanche rétro de plain-pied.
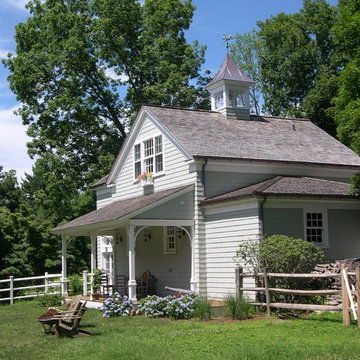
Rob Sanders Architects was asked to expand an 1856 CT farmhouse which had numerous additions, and to replace the 1920's garage with a separate but connected three-car garage and guest suite. The new garage structure includes a bedroom and bath for frequent long-term visitors as well as a Potting room for the owner's avid gardening interests. A covered porch overlooks the rear paddock, which is used for tent parties and barn dances.
The garage is connected to the house by an arcaded covered breezeway, which angles to allow vehicle circulation between old stone farmwalls.
The Breezeway opens to a new entry and Mudroom, which features brick and cherrywood floors. A new hallway is lined with wainscoating with a custom pattern taken from the antique trim of the house, and opens to a new kitchen with multiple workstations. The work island features a massive endgrain butcher block work surface, supported by repurposed sea creature finials the owners found in Asia. The kitchen opens to a remodeled Family Room with fieldstone fireplace.
Upstairs, a new Master Bedroom suite extends the gable form of the original farmhouse, and has a roof deck to overlook the rear field.
The residence incorporates flooring made from old-growth pine and cherry trees harvested, dried, and milled on site. The HVAC system was modernized with a geothermal ground-loop system, reflecting the owners avid concerns about the environment.
Photography by David Sloane and Rob Sanders Architects.
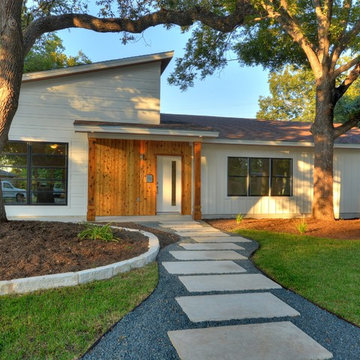
Réalisation d'une façade de maison blanche vintage en bois de plain-pied avec un toit en appentis.
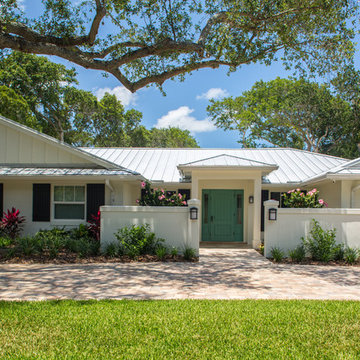
Idée de décoration pour une façade de maison blanche tradition en stuc de taille moyenne et de plain-pied avec un toit à deux pans.
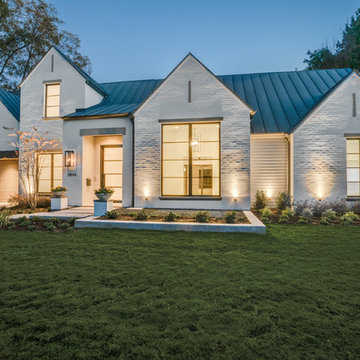
Aménagement d'une façade de maison blanche classique en brique de taille moyenne et à un étage avec un toit à deux pans.
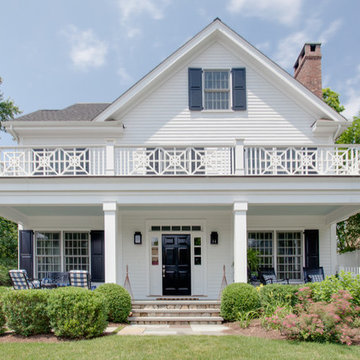
Cette image montre une façade de maison blanche traditionnelle à un étage avec un toit à deux pans.
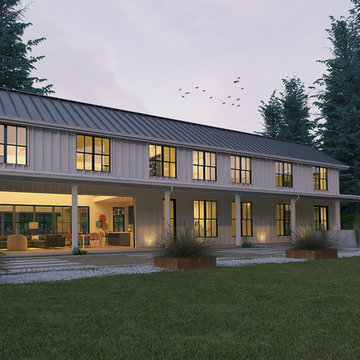
Exemple d'une façade de maison blanche nature en bois de taille moyenne et à un étage.
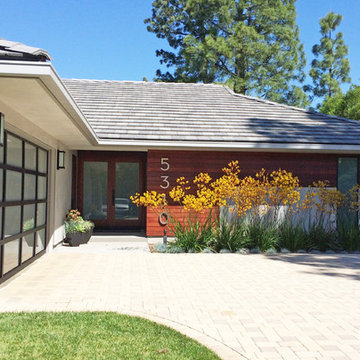
Updating this 70's ranch with a modern design began with addressing the entrance which is set back on the property. I used ipe paneling and smooth stucco on the exterior to highlight the lines of the home. The paneling design is meant to be directional as well as esthetically pleasing.
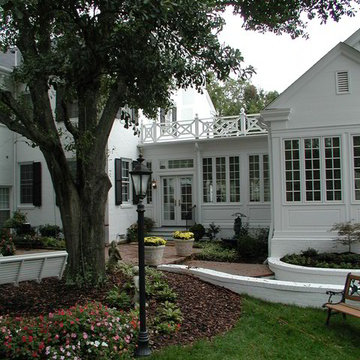
Idées déco pour une grande façade de maison blanche en brique à deux étages et plus.
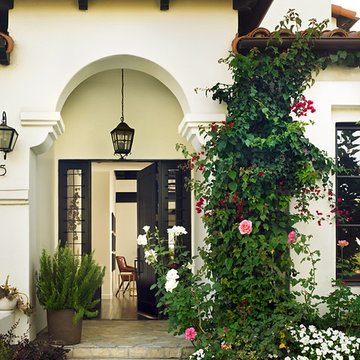
Exemple d'une grande façade de maison blanche sud-ouest américain en béton à un étage avec un toit plat.
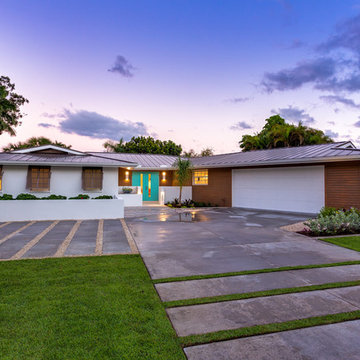
Photographer: Ryan Gamma
Inspiration pour une grande façade de maison blanche vintage de plain-pied avec un toit à quatre pans.
Inspiration pour une grande façade de maison blanche vintage de plain-pied avec un toit à quatre pans.
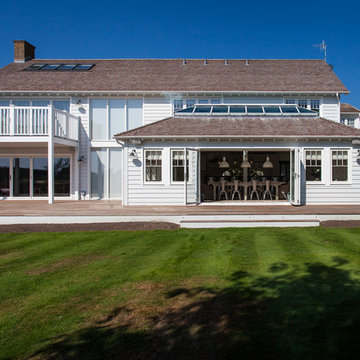
New England style home. Complete renovation of 1960's home near Chichester. Casual living at its best.
Réalisation d'une façade de maison blanche marine.
Réalisation d'une façade de maison blanche marine.
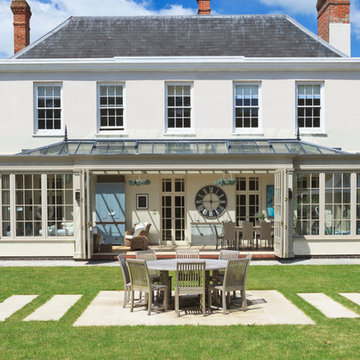
The unique atmosphere of an orangery and its ability to prove a transitional link between house and outdoors must be one of its most desirable attributes. This can be greatly enhanced when folding doors are designed within the structure, allowing the occupants to fully experience the outdoors.
This large room, used for both relaxing and dining enjoys uninterrupted views of a garden and pool area beyond.
Vale Paint Colour- Mud Pie
Size- 11.8M X 4.2M
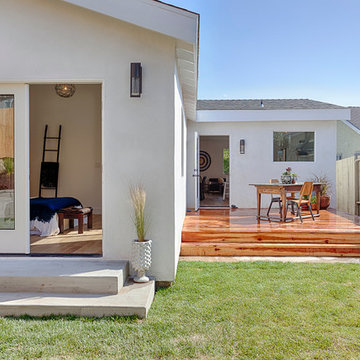
A design and build project of a California craftsman bungalow in the Silverlake section of Los Angeles ,featuring large, high gloss wood deck area for outdoor entertaining. Design, Construction and Staging by Carley Montgomery and Agofofu.
Photography by Eric Charles.
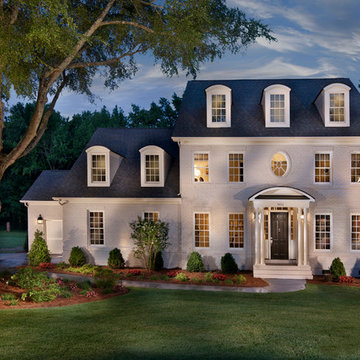
Triveny Model Home Exterior
Cette image montre une grande façade de maison blanche traditionnelle en brique à deux étages et plus.
Cette image montre une grande façade de maison blanche traditionnelle en brique à deux étages et plus.
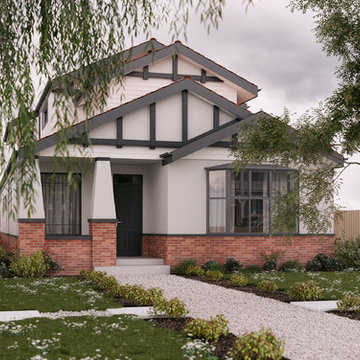
Designed for a young and active family this Northcote project is a mix of classic and contemporary. The Californian Bungalow inspired home fits seamlessly into the existing streetscape, yet inside it is a sanctuary of functional and contemporary living.
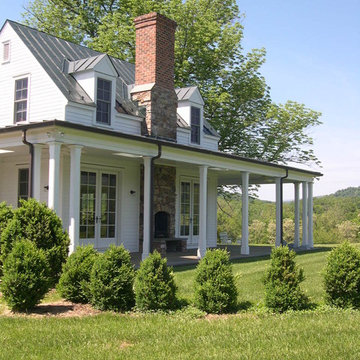
W. Douglas Gilpin, Jr. FAIA
Réalisation d'une façade de maison blanche champêtre en bois de taille moyenne et à un étage.
Réalisation d'une façade de maison blanche champêtre en bois de taille moyenne et à un étage.
Idées déco de façades de maisons blanches vertes
9