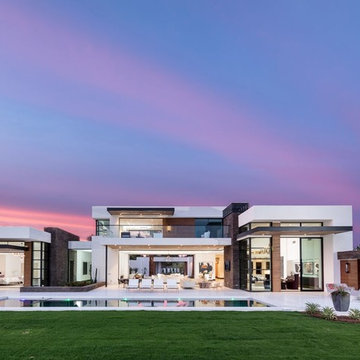Idées déco de façades de maisons blanches violettes
Trier par :
Budget
Trier par:Populaires du jour
121 - 140 sur 390 photos
1 sur 3
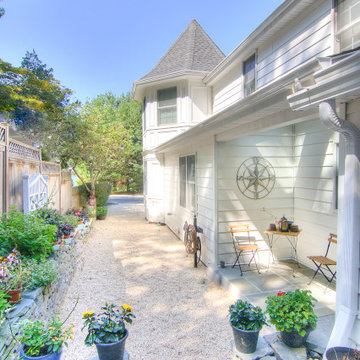
The turret addition to the corner of this historic home expanded the living space on the first floor and the master bedroom and bathroom on the second floor. We opened the first floor to eliminate the compartmentalized feel of the original home.
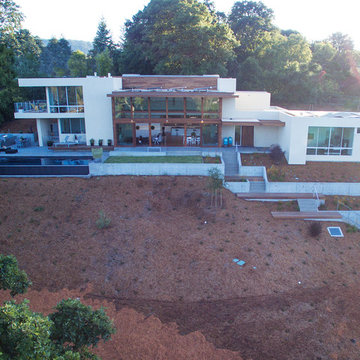
Idées déco pour une très grande façade de maison blanche moderne en stuc à un étage avec un toit plat.
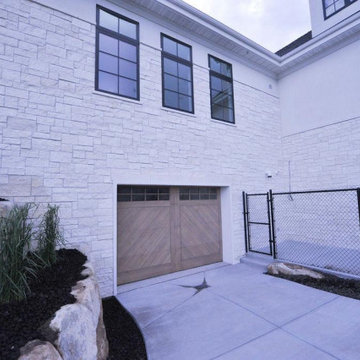
Idées déco pour une grande façade de maison blanche en pierre à un étage.
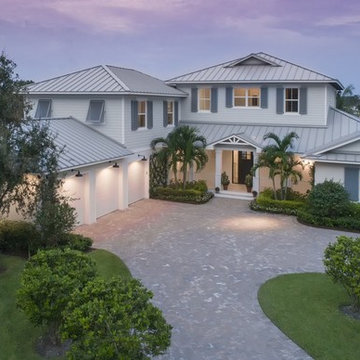
Ron Rosenzweig
Inspiration pour une façade de maison blanche marine à un étage avec un toit en métal.
Inspiration pour une façade de maison blanche marine à un étage avec un toit en métal.
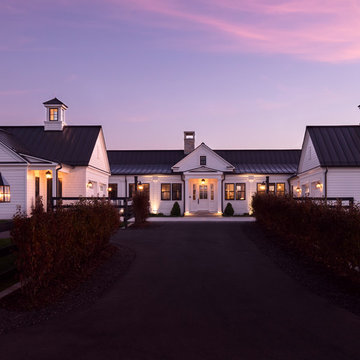
Lantern lights glow softly in the early evening.
Cette photo montre une grande façade de maison blanche tendance à un étage avec un toit à deux pans et un toit en métal.
Cette photo montre une grande façade de maison blanche tendance à un étage avec un toit à deux pans et un toit en métal.
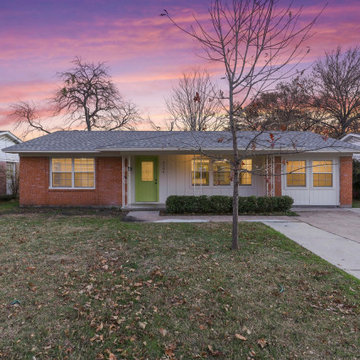
The Chatsworth Residence was a complete renovation of a 1950's suburban Dallas ranch home. From the offset of this project, the owner intended for this to be a real estate investment property, and subsequently contracted David to develop a design design that would appeal to a broad rental market and to lead the renovation project.
The scope of the renovation to this residence included a semi-gut down to the studs, new roof, new HVAC system, new kitchen, new laundry area, and a full rehabilitation of the property. Maintaining a tight budget for the project, David worked with the owner to maintain a high level of craftsmanship and quality of work throughout the project.
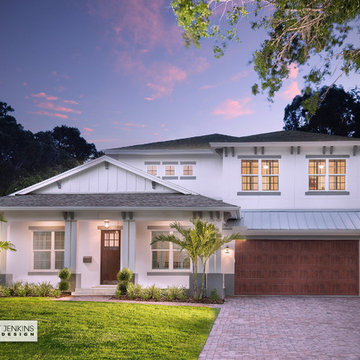
The Richland is what we call a “New Old-Florida” style home. It borrows from the old with the use of rafter-tails, a standing seam metal roof and bead board siding with brackets. While embracing the new with its tall windows without mullions, and smooth white stucco that has vertical and horizontal scoring.
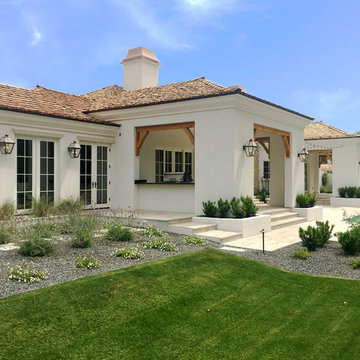
Inspiration pour une très grande façade de maison blanche traditionnelle en stuc de plain-pied avec un toit à quatre pans et un toit en shingle.
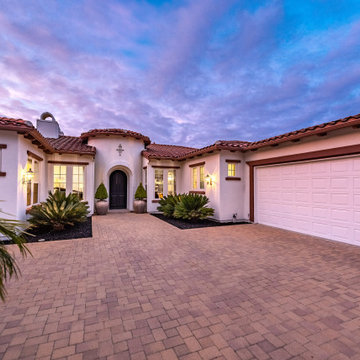
Nestled at the top of the prestigious Enclave neighborhood established in 2006, this privately gated and architecturally rich Hacienda estate lacks nothing. Situated at the end of a cul-de-sac on nearly 4 acres and with approx 5,000 sqft of single story luxurious living, the estate boasts a Cabernet vineyard of 120+/- vines and manicured grounds.
Stroll to the top of what feels like your own private mountain and relax on the Koi pond deck, sink golf balls on the putting green, and soak in the sweeping vistas from the pergola. Stunning views of mountains, farms, cafe lights, an orchard of 43 mature fruit trees, 4 avocado trees, a large self-sustainable vegetable/herb garden and lush lawns. This is the entertainer’s estate you have dreamed of but could never find.
The newer infinity edge saltwater oversized pool/spa features PebbleTek surfaces, a custom waterfall, rock slide, dreamy deck jets, beach entry, and baja shelf –-all strategically positioned to capture the extensive views of the distant mountain ranges (at times snow-capped). A sleek cabana is flanked by Mediterranean columns, vaulted ceilings, stone fireplace & hearth, plus an outdoor spa-like bathroom w/travertine floors, frameless glass walkin shower + dual sinks.
Cook like a pro in the fully equipped outdoor kitchen featuring 3 granite islands consisting of a new built in gas BBQ grill, two outdoor sinks, gas cooktop, fridge, & service island w/patio bar.
Inside you will enjoy your chef’s kitchen with the GE Monogram 6 burner cooktop + grill, GE Mono dual ovens, newer SubZero Built-in Refrigeration system, substantial granite island w/seating, and endless views from all windows. Enjoy the luxury of a Butler’s Pantry plus an oversized walkin pantry, ideal for staying stocked and organized w/everyday essentials + entertainer’s supplies.
Inviting full size granite-clad wet bar is open to family room w/fireplace as well as the kitchen area with eat-in dining. An intentional front Parlor room is utilized as the perfect Piano Lounge, ideal for entertaining guests as they enter or as they enjoy a meal in the adjacent Dining Room. Efficiency at its finest! A mudroom hallway & workhorse laundry rm w/hookups for 2 washer/dryer sets. Dualpane windows, newer AC w/new ductwork, newer paint, plumbed for central vac, and security camera sys.
With plenty of natural light & mountain views, the master bed/bath rivals the amenities of any day spa. Marble clad finishes, include walkin frameless glass shower w/multi-showerheads + bench. Two walkin closets, soaking tub, W/C, and segregated dual sinks w/custom seated vanity. Total of 3 bedrooms in west wing + 2 bedrooms in east wing. Ensuite bathrooms & walkin closets in nearly each bedroom! Floorplan suitable for multi-generational living and/or caretaker quarters. Wheelchair accessible/RV Access + hookups. Park 10+ cars on paver driveway! 4 car direct & finished garage!
Ready for recreation in the comfort of your own home? Built in trampoline, sandpit + playset w/turf. Zoned for Horses w/equestrian trails, hiking in backyard, room for volleyball, basketball, soccer, and more. In addition to the putting green, property is located near Sunset Hills, WoodRanch & Moorpark Country Club Golf Courses. Near Presidential Library, Underwood Farms, beaches & easy FWY access. Ideally located near: 47mi to LAX, 6mi to Westlake Village, 5mi to T.O. Mall. Find peace and tranquility at 5018 Read Rd: Where the outdoor & indoor spaces feel more like a sanctuary and less like the outside world.
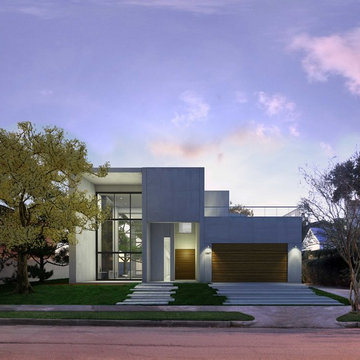
Dustin Bush
Inspiration pour une grande façade de maison blanche design en stuc à un étage avec un toit plat.
Inspiration pour une grande façade de maison blanche design en stuc à un étage avec un toit plat.
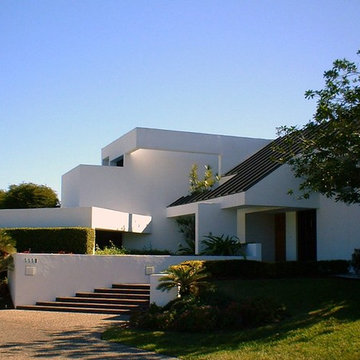
The client manufactured car parts for GM in Michigan and this was their winter home. They had a wonderful art collection, including a Calder mobile which hung in the Living Room. This prompted an all white geometrically sculpted interior contrasted with brown brick floors. The exterior form is a direct reflection of the interior spaces.
Five years later the owner's enjoyment of their home and their wonderful golf course view was shattered when a large condominium project started construction across the golf course. They bought a lot in another golf course development in Boca Raton and we repeated basically the same house, one foot wider and with an added bedroom. The photos are designated #1 and#2.
Read More
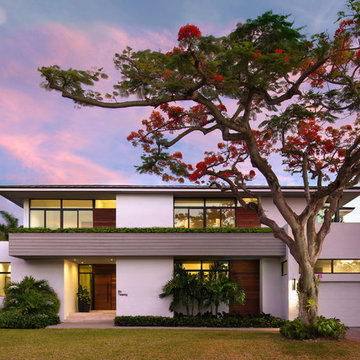
Exemple d'une grande façade de maison blanche moderne en stuc à un étage avec un toit à quatre pans et un toit en métal.
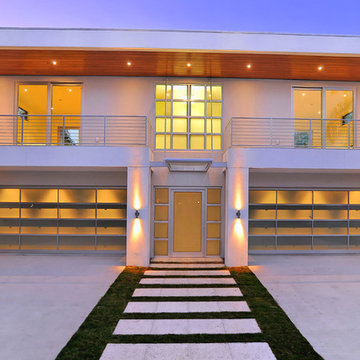
Cette image montre une grande façade de maison blanche minimaliste en béton à un étage avec un toit plat.
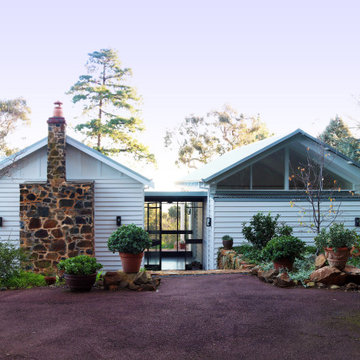
The new addition is sympathetic in scale and proportion with the original cottage. A glazed entry link forms a transitional space between old & new.
Cette photo montre une façade de maison blanche chic en bois de taille moyenne et de plain-pied avec un toit à deux pans et un toit en métal.
Cette photo montre une façade de maison blanche chic en bois de taille moyenne et de plain-pied avec un toit à deux pans et un toit en métal.
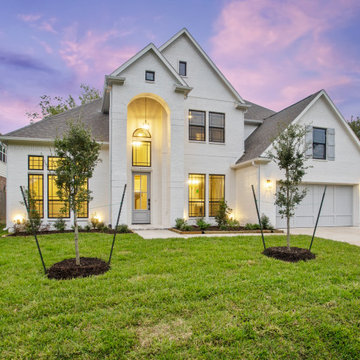
Idée de décoration pour une façade de maison blanche tradition en brique à un étage avec un toit en shingle et un toit gris.
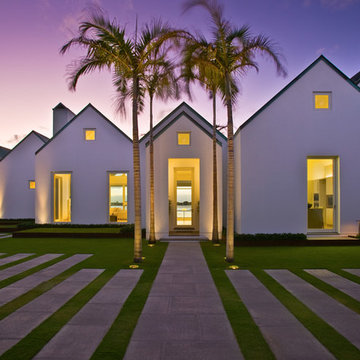
Sargent Photography
Aménagement d'une très grande façade de maison blanche moderne en stuc à un étage avec un toit à deux pans.
Aménagement d'une très grande façade de maison blanche moderne en stuc à un étage avec un toit à deux pans.
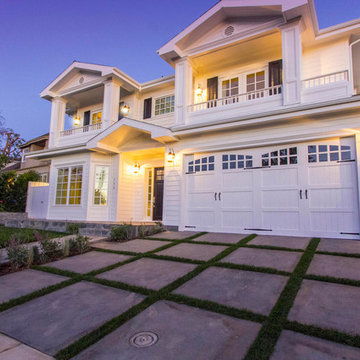
Plug It In Systems, Inc provided Lighting, Electrical, Low Voltage system including speaker systems in multiple locations, cable and telephone wiring, alarm wiring and CCTV.
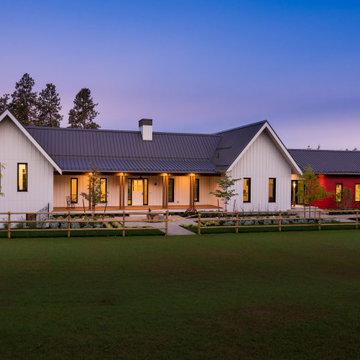
Cette photo montre une façade de maison blanche nature en planches et couvre-joints de plain-pied avec un toit à deux pans, un toit en métal et un toit gris.
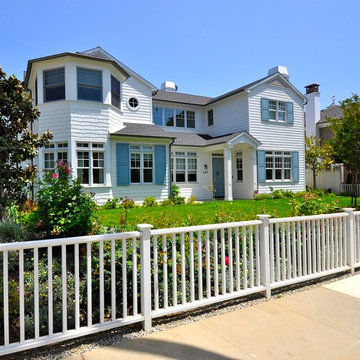
Cette photo montre une façade de maison blanche bord de mer en bois à un étage.
Idées déco de façades de maisons blanches violettes
7
