Idées déco de façades de maisons bleues à deux étages et plus
Trier par :
Budget
Trier par:Populaires du jour
121 - 140 sur 2 927 photos
1 sur 3
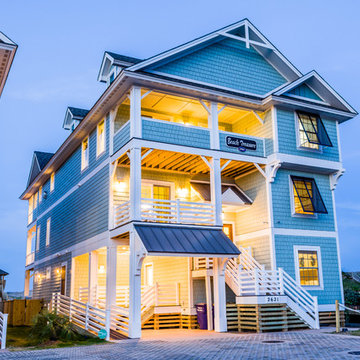
Aménagement d'une très grande façade de maison bleue bord de mer en bois à deux étages et plus avec un toit à deux pans et un toit en shingle.
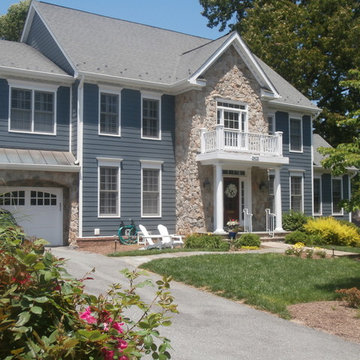
A home in Bethesda that received brand new James Hardie fiber cement Siding and trim. The siding color was evening blue and the trim was white. The siding style was lap and the front facade is mixed use with stone and hardie sidng.
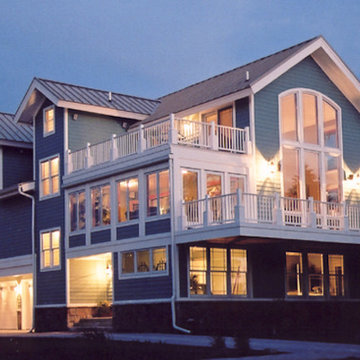
Idée de décoration pour une grande façade de maison bleue tradition à deux étages et plus.
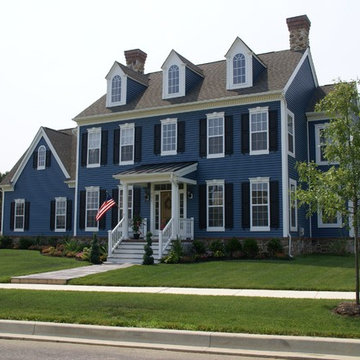
Cette photo montre une grande façade de maison bleue chic à deux étages et plus avec un revêtement en vinyle et un toit à deux pans.
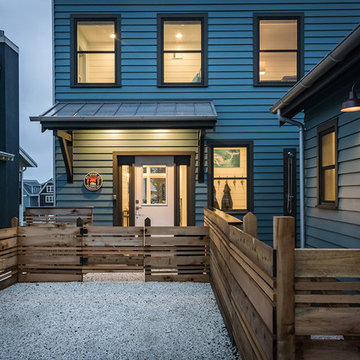
A custom vacation home by Grouparchitect and Hughes Construction. Photographer credit: © 2018 AMF Photography.
Cette photo montre une façade de maison bleue bord de mer en panneau de béton fibré de taille moyenne et à deux étages et plus avec un toit à deux pans et un toit en métal.
Cette photo montre une façade de maison bleue bord de mer en panneau de béton fibré de taille moyenne et à deux étages et plus avec un toit à deux pans et un toit en métal.
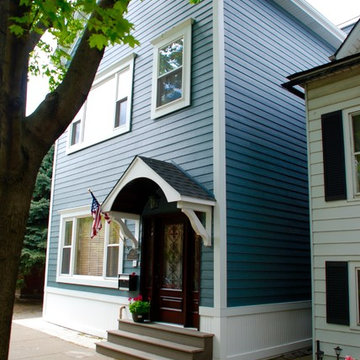
This Victorian Style Home located in Chicago, IL was remodeled by Siding & Windows Group where we installed James HardiePlank Select Cedarmill Lap Siding in ColorPlus Technology Color Evening Blue and HardieTrim Smooth Boards in ColorPlus Technology Color Arctic White with top and bottom frieze boards. We also completed the Front Door Arched Canopy.
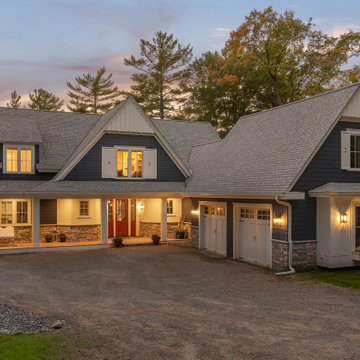
This expansive lake home sits on a beautiful lot with south western exposure. Hale Navy and White Dove are a stunning combination with all of the surrounding greenery. Marvin Windows were used throughout the home. Showstopper Red was used on the front door and sidelights. Custom shutters with Anchor cutouts bring a bit of whimsy to the front elevation.
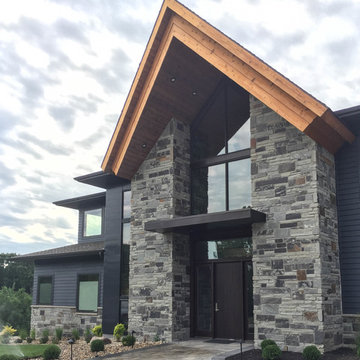
Réalisation d'une grande façade de maison bleue tradition à deux étages et plus avec un revêtement mixte, un toit à quatre pans et un toit en shingle.
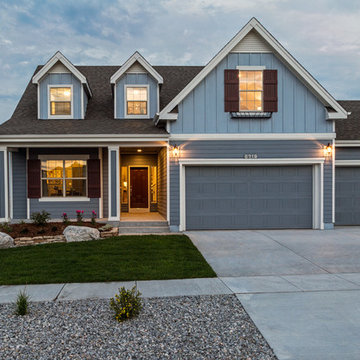
Cape Cod Elevation with Hardi Plank Siding and a 3 Car Garage!
Aménagement d'une grande façade de maison bleue bord de mer à deux étages et plus.
Aménagement d'une grande façade de maison bleue bord de mer à deux étages et plus.
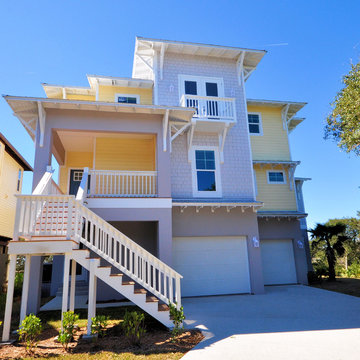
Custom Beach House
Cette photo montre une façade de maison bleue bord de mer de taille moyenne et à deux étages et plus.
Cette photo montre une façade de maison bleue bord de mer de taille moyenne et à deux étages et plus.
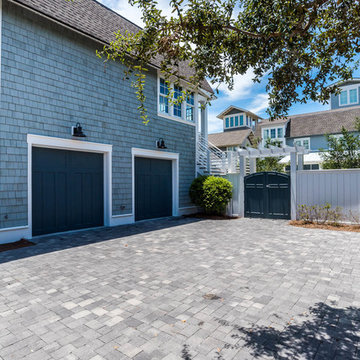
Perfectly positioned on one of the largest home sites in WaterSound Beach and offering breath-taking panoramic Gulf views, this 7-bedroom beach house boasts unmatched outdoor space perfect for hosting guests or large family gatherings. The expansive courtyard offers a spacious pool deck with a large pool, a pergola with an outdoor dining area and a covered summer kitchen.
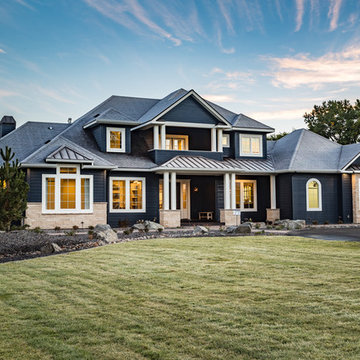
Cette image montre une très grande façade de maison bleue craftsman à deux étages et plus avec un revêtement mixte, un toit à quatre pans et un toit mixte.
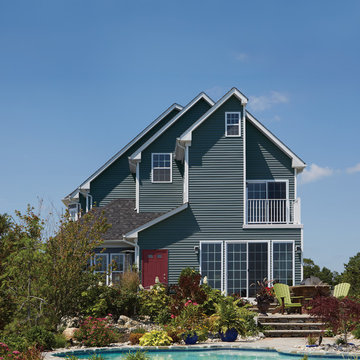
Primary Product: CertainTeed MainStreet™ Vinyl Siding
Color: Flagstone
Cette image montre une façade de maison bleue marine de taille moyenne et à deux étages et plus avec un revêtement en vinyle.
Cette image montre une façade de maison bleue marine de taille moyenne et à deux étages et plus avec un revêtement en vinyle.
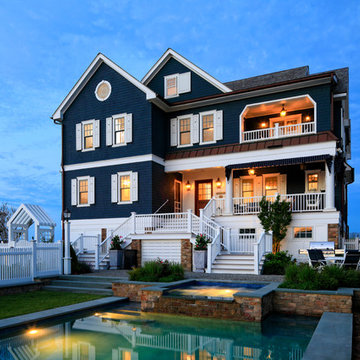
Fabulous whole house design using AZEK Trim, AZEK Porch and AZEK Premiere Railing in White.
Aménagement d'une façade de maison bleue bord de mer à deux étages et plus avec un toit à deux pans et un toit en shingle.
Aménagement d'une façade de maison bleue bord de mer à deux étages et plus avec un toit à deux pans et un toit en shingle.
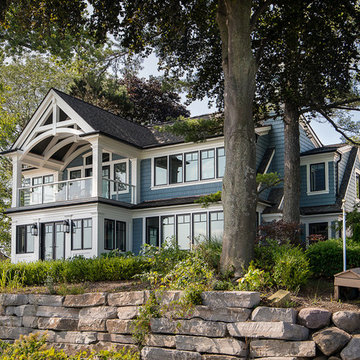
Originally built in the early twentieth century, this Orchard Lake cottage was purchased almost 10 years ago by a wonderful couple—empty nesters with an appreciation for stunning views, modern amenities and quality craftsmanship. They hired MainStreet Design Build to design and remodel their home to fit their needs exactly.
Upon initial inspection, it was apparent that the original home had been modified over the years, sustaining multiple room additions. Consequently, this mid-size cottage home had little character or cohesiveness. Even more concerning, after conducting a thorough inspection, it became apparent that the structure was inadequate to sustain major modifications. As a result, a plan was formulated to take the existing structure down to its original floor deck.
The clients’ needs that fueled the design plan included:
-Preserving and capitalizing on the lake view
-A large, welcoming entry from the street
-A warm, inviting space for entertaining guests and family
-A large, open kitchen with room for multiple cooks
-Built-ins for the homeowner’s book collection
-An in-law suite for the couple’s aging parents
The space was redesigned with the clients needs in mind. Building a completely new structure gave us the opportunity to create a large, welcoming main entrance. The dining and kitchen areas are now open and spacious for large family gatherings. A custom Grabill kitchen was designed with professional grade Wolf and Thermador appliances for an enjoyable cooking and dining experience. The homeowners loved the Grabill cabinetry so much that they decided to use it throughout the home in the powder room, (2) guest suite bathrooms and the laundry room, complete with dog wash. Most breathtaking; however, might be the luxury master bathroom which included extensive use of marble, a 2-person Maax whirlpool tub, an oversized walk-in-shower with steam and bench seating for two, and gorgeous custom-built inset cherry cabinetry.
The new wide plank oak flooring continues throughout the entire first and second floors with a lovely open staircase lit by a chandelier, skylights and flush in-wall step lighting. Plenty of custom built-ins were added on walls and seating areas to accommodate the client’s sizeable book collection. Fitting right in to the gorgeous lakefront lot, the home’s exterior is reminiscent of East Coast “beachy” shingle-style that includes an attached, oversized garage with Mahogany carriage style garage doors that leads directly into a mud room and first floor laundry.
These Orchard Lake property homeowners love their new home, with a combined first and second floor living space totaling 4,429 sq. ft. To further add to the amenities of this home, MainStreet Design Build is currently under design contract for another major lower-level / basement renovation in the fall of 2017.
Kate Benjamin Photography
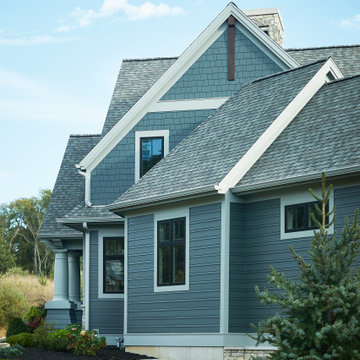
Exemple d'une très grande façade de maison bleue chic en panneau de béton fibré à deux étages et plus avec un toit à deux pans et un toit en métal.
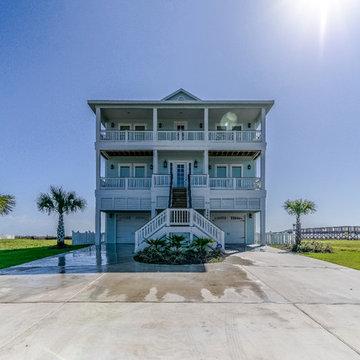
Aménagement d'une grande façade de maison bleue bord de mer en panneau de béton fibré à deux étages et plus.
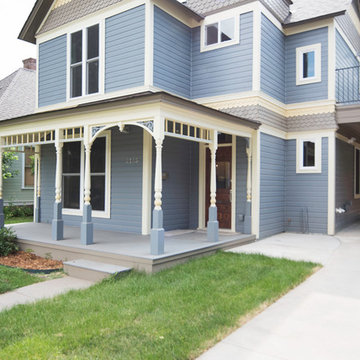
Photography and staging by Heather Mace of RA+A
Cette image montre une grande façade de maison bleue victorienne à deux étages et plus avec un revêtement mixte.
Cette image montre une grande façade de maison bleue victorienne à deux étages et plus avec un revêtement mixte.
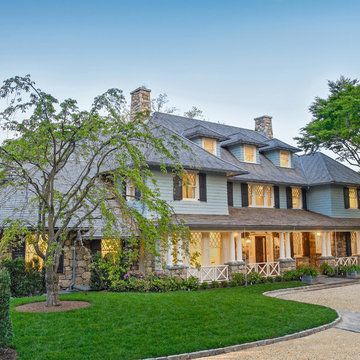
The stone base, painted blue shingle upper story and hipped natural shingle roof create a distinctive composition reminiscent of an architectural precedent nearly one hundred years old.
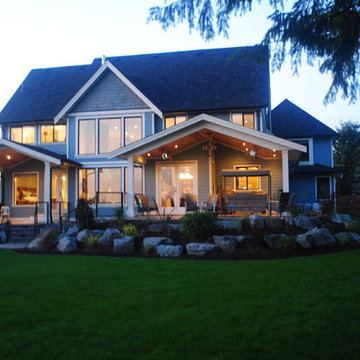
Aménagement d'une grande façade de maison bleue craftsman à deux étages et plus avec un revêtement mixte et un toit à deux pans.
Idées déco de façades de maisons bleues à deux étages et plus
7