Idées déco de façades de maisons bleues à deux étages et plus
Trier par :
Budget
Trier par:Populaires du jour
161 - 180 sur 18 844 photos
1 sur 3
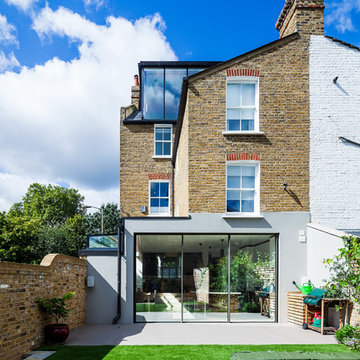
In the garden, a pair of outdoor speakers resistant to any weather along with a trampoline embedded into the ground make this a wonderful family and entertaining area.
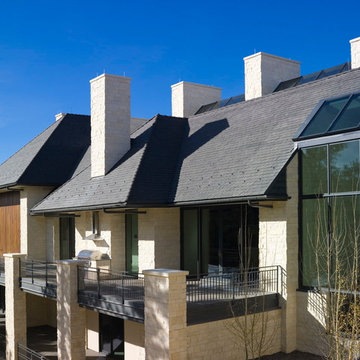
New Residence Castle Pines CO.
Color Classic Grey Smooth finish with Square butt & Sides.
Installed by longtime customer Distinctive Roofing from Greenwood Village CO
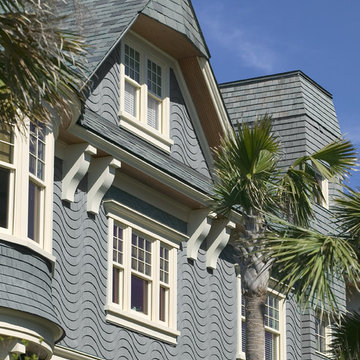
Rion Rizzo, Creative Sources Photography
Idées déco pour une grande façade de maison bleue victorienne en bois à deux étages et plus.
Idées déco pour une grande façade de maison bleue victorienne en bois à deux étages et plus.
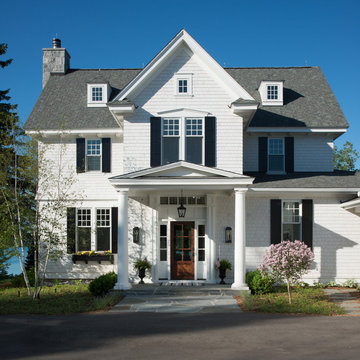
Aménagement d'une grande façade de maison blanche classique à deux étages et plus.
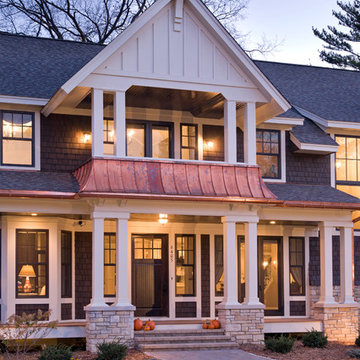
Cette photo montre une grande façade de maison marron chic en bois à deux étages et plus avec un toit à deux pans.
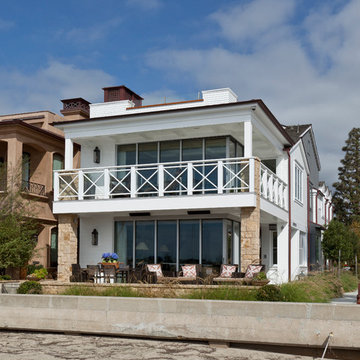
Mark Lohman
Robert Sinclair Architect
Idée de décoration pour une grande façade de maison blanche marine en bois à deux étages et plus avec un toit en shingle.
Idée de décoration pour une grande façade de maison blanche marine en bois à deux étages et plus avec un toit en shingle.
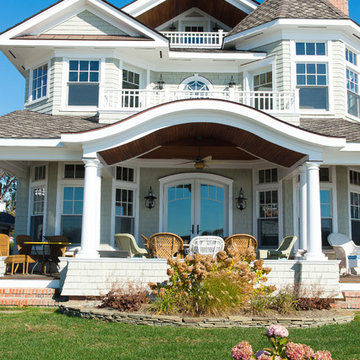
http://www.dlauphoto.com/david/
David Lau
Aménagement d'une grande façade de maison verte bord de mer en bois à deux étages et plus avec un toit à deux pans.
Aménagement d'une grande façade de maison verte bord de mer en bois à deux étages et plus avec un toit à deux pans.
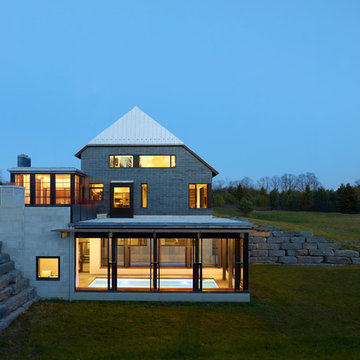
Photography: Shai Gil
Idée de décoration pour une grande façade de maison grise design à deux étages et plus avec un revêtement mixte et un toit à croupette.
Idée de décoration pour une grande façade de maison grise design à deux étages et plus avec un revêtement mixte et un toit à croupette.
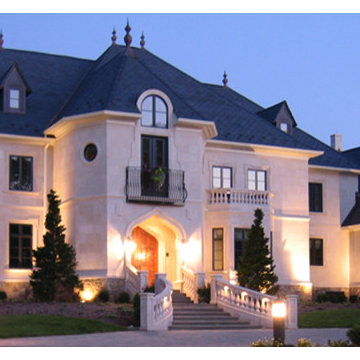
Bucks County Castle
The limestone exterior is just one of the many luxurious features that adorn this French inspired chateau that commands its 50 acre property in Bucks County.
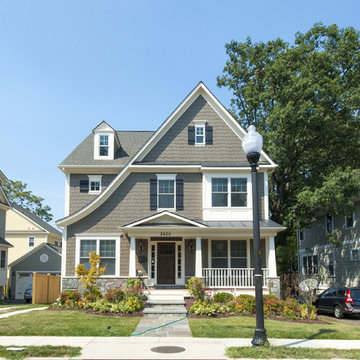
Susie Soleimani Photography :: theeyebehindthelens.com
Cette image montre une façade de maison traditionnelle à deux étages et plus avec un toit à deux pans.
Cette image montre une façade de maison traditionnelle à deux étages et plus avec un toit à deux pans.
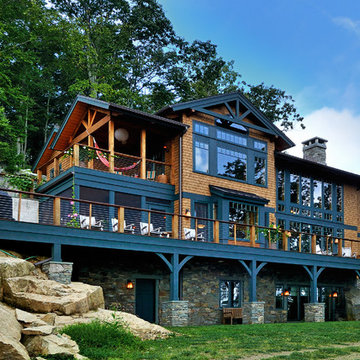
Designed by Evolve Design Group, http://www.evolvedesigngroup.net/ Photo by Jim Fuhrmann, http://www.jimfuhrmann.com/photography.html
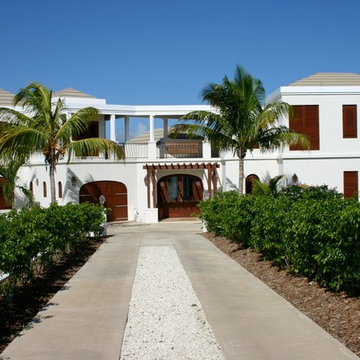
pma properties
Réalisation d'une très grande façade de maison blanche ethnique en stuc à deux étages et plus avec un toit à quatre pans.
Réalisation d'une très grande façade de maison blanche ethnique en stuc à deux étages et plus avec un toit à quatre pans.
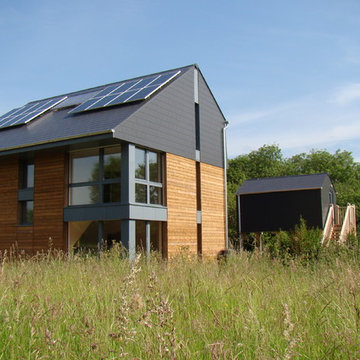
Interior view of the living room in the first Passive House in Milton Keynes. Designed for Milton Keynes Parks Trust, and completed in summer 2012, Howe Park Passive House is the probably the most airtight building in the UK, achieving 0.07 air changes per hour.
This 5 bedroom family home replaced a burnt out derelict house with a house which was truly environmentally sustainable and at the same time aesthetically pleasing. The house was built for Milton Keynes Parks Trust who have rented it to a lucky family.
It has been constructed from and clad with sustainable timber, the exterior cladding is Kebony. It has high levels of insulation, high performance triple glazing, exceptional attention to detail and minimal cold bridging. In addition, low VOC paints have been used on the interior to provide a healthy and comfortable home and the building orientation and form have been maximised for solar gain. Innovative details have been used throughout including the foundation detail where the timber sole plate has been eliminated.
Ventilation is provided using mechanical ventilation with heat recovery ensuring fresh air to the house, with minimal heat lost, or the windows can be opened if wished. The minimal amount of heat needed is estimated to be below £75 per annum using direct electric heating which is offset by electricity produced from Photovoltaic panels (PV) on the roof taking advantage of the feed in tariff and making the house have almost zero fuel bills!
The design also incorporated the following features:
PV panels to offset electricity demand for the lighting and ventilation system.
Water butt collects rainwater and overflow drains to pond in wood.
Materials used for the house where possible have been selected for their environmental credentials such as sustainably sourced timber for the timber frame and cladding.
VOC free natural paints & 50% recycled paint to feature wall.
Specialist ecological advice was sort to ensure that existing wildlife, fauna and flora was protected and encouraged, the neighbouring orchard and meadow are to be revitalized. The kerbs and road gullies to make it safer for newts to cross the road.
Reduction in car use encouraged by the provision of a secure cycle store and home office to allow residents to work from home.
Principal Architect - Alan Budden, Chartered RIBA ARB Architect & Passivhaus Designer
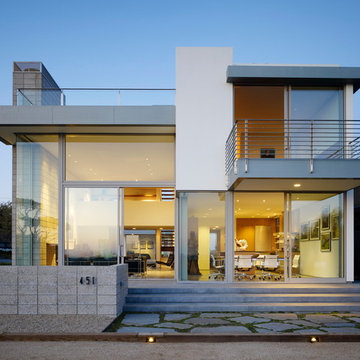
Interior and exterior living and entertainment spaces are arranged to maximize views, natural light, and ocean breezes within a subtle, sophisticated material palette. (Photo: Matthew Millman)
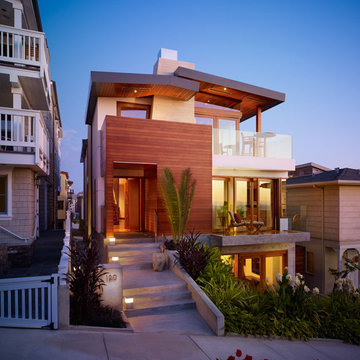
Elevated front entry space, wrapped in cedar wood, located off of its Manhattan Beach walk street.
Photography: Eric Staudenmaier
Exemple d'une façade de maison tendance en bois de taille moyenne et à deux étages et plus avec un toit en métal.
Exemple d'une façade de maison tendance en bois de taille moyenne et à deux étages et plus avec un toit en métal.
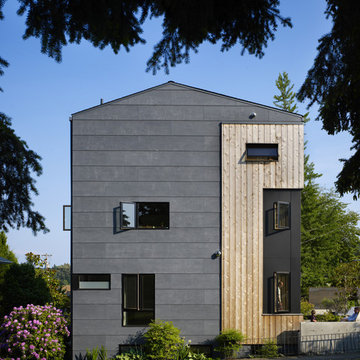
The exterior of this Seattle modern house designed by chadbourne + doss architects is a composition of wood, steel, and cement panel. 4 floors and a roof deck connect indoors and out and provide framed views of Portage Bay.
Photo by Benjamin Benschneider
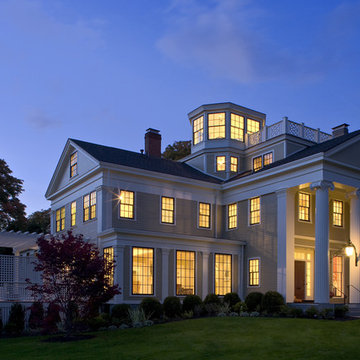
Aménagement d'une grande façade de maison classique en bois à deux étages et plus.

This is the modern, industrial side of the home. The floor-to-ceiling steel windows and spiral staircase bring a contemporary aesthetic to the house. The 19' Kolbe windows capture sweeping views of Mt. Rainier, the Space Needle and Puget Sound.

Cette photo montre une façade de maison marron moderne en bois à deux étages et plus avec un toit en appentis.

Cette photo montre une façade de maison marron tendance en bois et bardage à clin de taille moyenne et à deux étages et plus avec un toit à deux pans, un toit en métal et un toit gris.
Idées déco de façades de maisons bleues à deux étages et plus
9