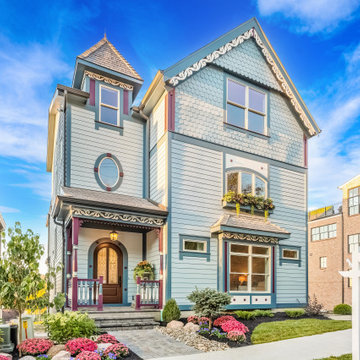Idées déco de façades de maisons bleues à trois étages et plus
Trier par :
Budget
Trier par:Populaires du jour
21 - 40 sur 133 photos
1 sur 3
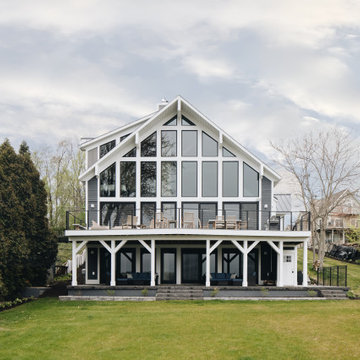
Inspiration pour une grande façade de maison bleue chalet en planches et couvre-joints à trois étages et plus avec un revêtement mixte, un toit à deux pans, un toit mixte et un toit gris.
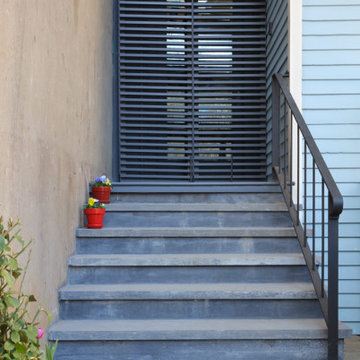
Winner of a NYC Landmarks Conservancy Award for historic preservation, the George B. and Susan Elkins house, dating to approximately 1852, was painstakingly restored, enlarged and modernized in 2019. This building, the oldest remaining house in Crown Heights, Brooklyn, has been recognized by the NYC Landmarks Commission as an Individual Landmark and is on the National Register of Historic Places.
The house was essentially a ruin prior to the renovation. Interiors had been gutted, there were gaping holes in the roof and the exterior was badly damaged and covered with layers of non-historic siding.
The exterior was completely restored to historically-accurate condition and the extensions at the sides were designed to be distinctly modern but deferential to the historic facade. The new interiors are thoroughly modern and many of the finishes utilize materials reclaimed during demolition.
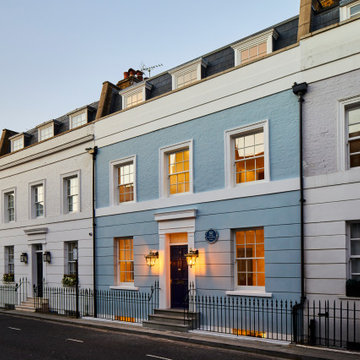
Inspiration pour une façade de maison de ville bleue traditionnelle en brique de taille moyenne et à trois étages et plus avec un toit de Gambrel et un toit en shingle.
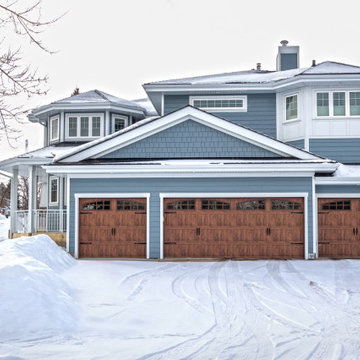
Take a look at the transformation of this 90's era home into a modern craftsman! We did a full interior and exterior renovation down to the studs on all three levels that included re-worked floor plans, new exterior balcony, movement of the front entry to the other street side, a beautiful new front porch, an addition to the back, and an addition to the garage to make it a quad. The inside looks gorgeous! Basically, this is now a new home!
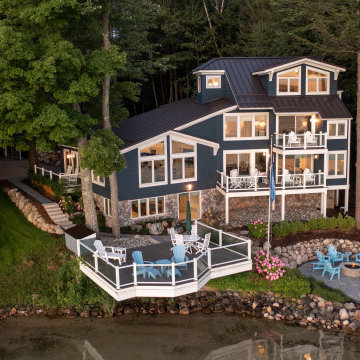
Cette image montre une grande façade de maison bleue traditionnelle à trois étages et plus avec un revêtement en vinyle, un toit en métal et un toit gris.
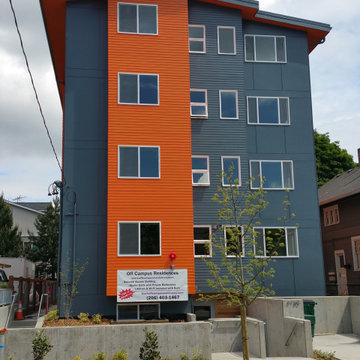
Alternative color scheme
Exemple d'une façade de maison bleue moderne en panneau de béton fibré de taille moyenne et à trois étages et plus.
Exemple d'une façade de maison bleue moderne en panneau de béton fibré de taille moyenne et à trois étages et plus.
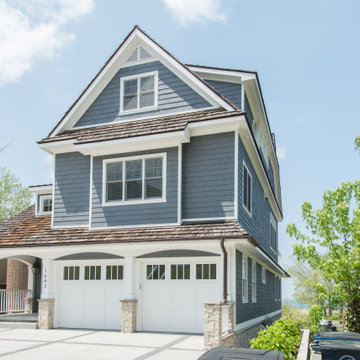
This 4 story beach home on Lake Michigan has a spectacular view of the lake and beach front. Although it is a 2 car garage, the driveway can hold 6 more cars.
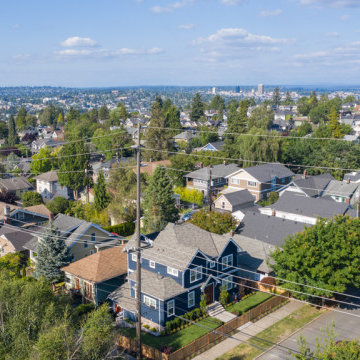
Completed in 2019, this is a home we completed for client who initially engaged us to remodeled their 100 year old classic craftsman bungalow on Seattle’s Queen Anne Hill. During our initial conversation, it became readily apparent that their program was much larger than a remodel could accomplish and the conversation quickly turned toward the design of a new structure that could accommodate a growing family, a live-in Nanny, a variety of entertainment options and an enclosed garage – all squeezed onto a compact urban corner lot.
Project entitlement took almost a year as the house size dictated that we take advantage of several exceptions in Seattle’s complex zoning code. After several meetings with city planning officials, we finally prevailed in our arguments and ultimately designed a 4 story, 3800 sf house on a 2700 sf lot. The finished product is light and airy with a large, open plan and exposed beams on the main level, 5 bedrooms, 4 full bathrooms, 2 powder rooms, 2 fireplaces, 4 climate zones, a huge basement with a home theatre, guest suite, climbing gym, and an underground tavern/wine cellar/man cave. The kitchen has a large island, a walk-in pantry, a small breakfast area and access to a large deck. All of this program is capped by a rooftop deck with expansive views of Seattle’s urban landscape and Lake Union.
Unfortunately for our clients, a job relocation to Southern California forced a sale of their dream home a little more than a year after they settled in after a year project. The good news is that in Seattle’s tight housing market, in less than a week they received several full price offers with escalator clauses which allowed them to turn a nice profit on the deal.
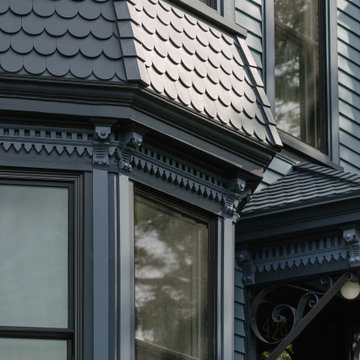
Exterior facade restored to its 1890's original style, complete with hand-carved details and hand-painted cedar siding.
Inspiration pour une façade de maison de ville bleue design à trois étages et plus.
Inspiration pour une façade de maison de ville bleue design à trois étages et plus.
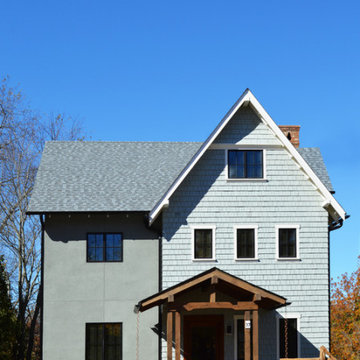
Idées déco pour une façade de maison bleue craftsman à trois étages et plus avec un revêtement mixte, un toit à deux pans et un toit en shingle.
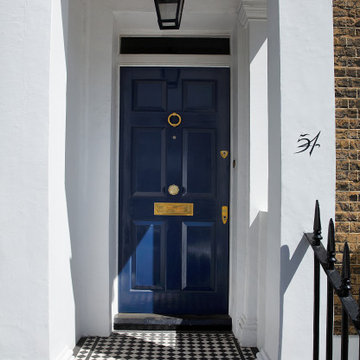
Réalisation d'une grande façade de maison de ville bleue tradition en brique à trois étages et plus.
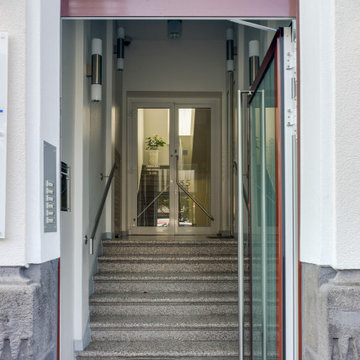
Das bestehende Gebäude sollte ein modernes Facelift bekommen.
Cette image montre une grande façade de maison de ville bleue en stuc à trois étages et plus avec un toit plat.
Cette image montre une grande façade de maison de ville bleue en stuc à trois étages et plus avec un toit plat.
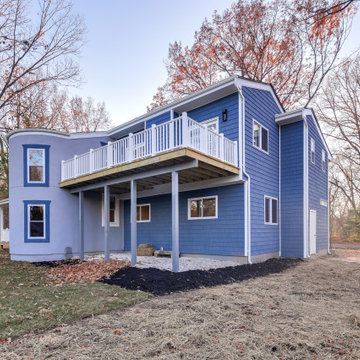
Aménagement d'une très grande façade de maison bleue contemporaine en adobe à trois étages et plus avec un toit en shingle et un toit marron.
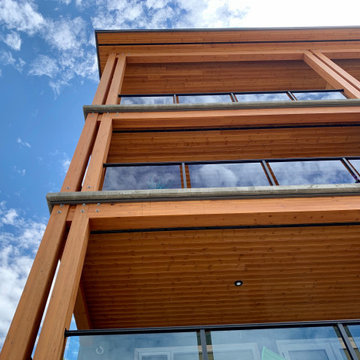
Glulam, T&G Soffit, Glass Balustrade
Aménagement d'un grande façade d'immeuble contemporain en planches et couvre-joints avec un revêtement mixte, un toit papillon, un toit mixte et un toit noir.
Aménagement d'un grande façade d'immeuble contemporain en planches et couvre-joints avec un revêtement mixte, un toit papillon, un toit mixte et un toit noir.
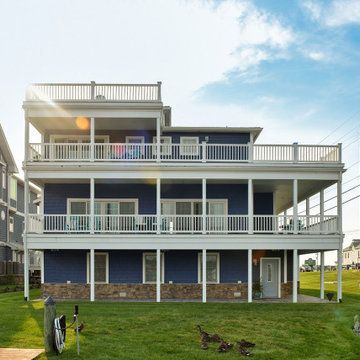
Here you can see the house step back from the main road as the lower level porches provide some buffering to the noise and the farther back you go, the higher you get for enjoying the views.
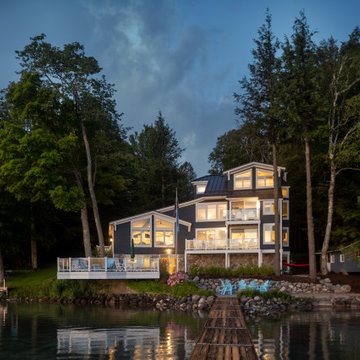
Idée de décoration pour une grande façade de maison bleue tradition à trois étages et plus avec un revêtement en vinyle, un toit en métal et un toit gris.
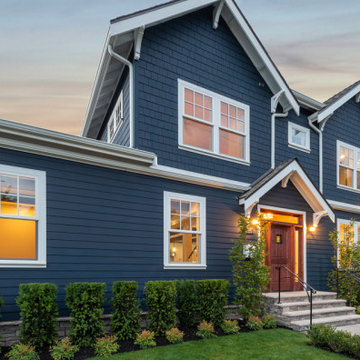
Completed in 2019, this is a home we completed for client who initially engaged us to remodeled their 100 year old classic craftsman bungalow on Seattle’s Queen Anne Hill. During our initial conversation, it became readily apparent that their program was much larger than a remodel could accomplish and the conversation quickly turned toward the design of a new structure that could accommodate a growing family, a live-in Nanny, a variety of entertainment options and an enclosed garage – all squeezed onto a compact urban corner lot.
Project entitlement took almost a year as the house size dictated that we take advantage of several exceptions in Seattle’s complex zoning code. After several meetings with city planning officials, we finally prevailed in our arguments and ultimately designed a 4 story, 3800 sf house on a 2700 sf lot. The finished product is light and airy with a large, open plan and exposed beams on the main level, 5 bedrooms, 4 full bathrooms, 2 powder rooms, 2 fireplaces, 4 climate zones, a huge basement with a home theatre, guest suite, climbing gym, and an underground tavern/wine cellar/man cave. The kitchen has a large island, a walk-in pantry, a small breakfast area and access to a large deck. All of this program is capped by a rooftop deck with expansive views of Seattle’s urban landscape and Lake Union.
Unfortunately for our clients, a job relocation to Southern California forced a sale of their dream home a little more than a year after they settled in after a year project. The good news is that in Seattle’s tight housing market, in less than a week they received several full price offers with escalator clauses which allowed them to turn a nice profit on the deal.
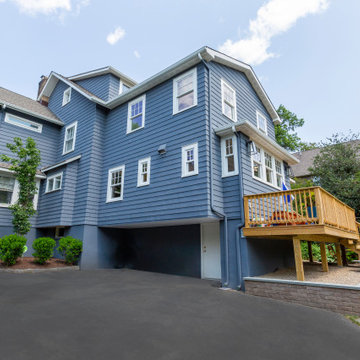
A New Deck & Kitchen Addition were added onto the back of this classic Montclair Home
Cette image montre une façade de maison bleue traditionnelle en bois et bardeaux de taille moyenne et à trois étages et plus avec un toit en shingle.
Cette image montre une façade de maison bleue traditionnelle en bois et bardeaux de taille moyenne et à trois étages et plus avec un toit en shingle.
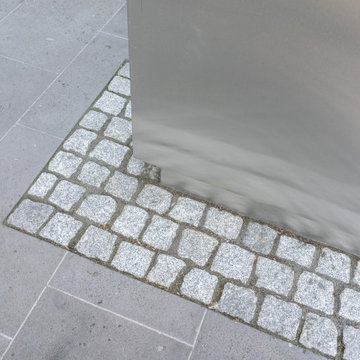
Das bestehende Gebäude sollte ein modernes Facelift bekommen.
Idées déco pour une grande façade de maison de ville bleue en stuc à trois étages et plus avec un toit plat.
Idées déco pour une grande façade de maison de ville bleue en stuc à trois étages et plus avec un toit plat.
Idées déco de façades de maisons bleues à trois étages et plus
2
