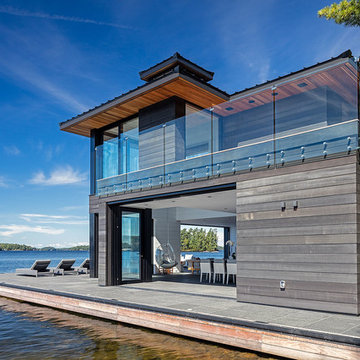Idées déco de façades de maisons bleues à un étage
Trier par :
Budget
Trier par:Populaires du jour
161 - 180 sur 69 671 photos
1 sur 3
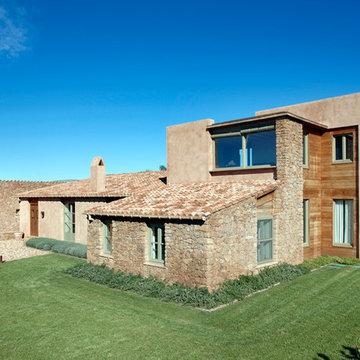
Proyecto de obra nueva en el Baix Empordà.
Auquer Prats Arquitecturas SLP
Réalisation d'une grande façade de maison beige méditerranéenne à un étage avec un revêtement mixte et un toit à deux pans.
Réalisation d'une grande façade de maison beige méditerranéenne à un étage avec un revêtement mixte et un toit à deux pans.

Inspiration pour une grande façade de maison beige craftsman à un étage avec un revêtement mixte et un toit à deux pans.
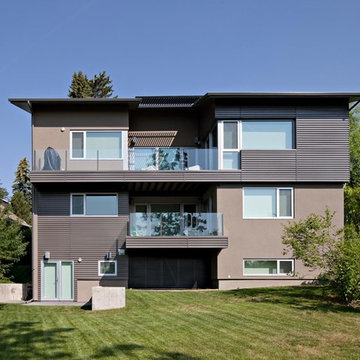
Aménagement d'une façade de maison multicolore moderne de taille moyenne et à un étage avec un revêtement mixte, un toit à quatre pans et un toit en shingle.
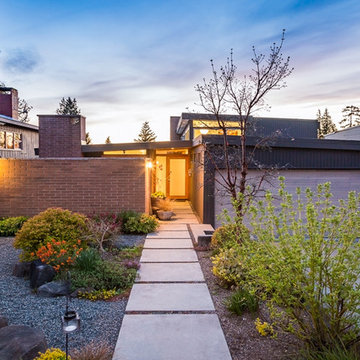
Idée de décoration pour une façade de maison grise vintage de taille moyenne et à un étage.
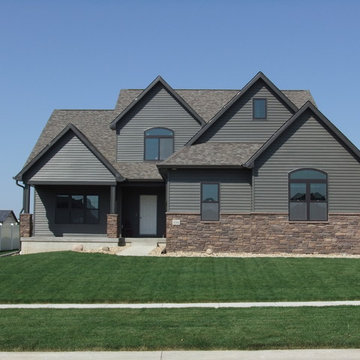
Awesome Unique open space home with large master suite on the man floor. Anderson Fiber-con coffee bean color to accent dark grey siding.
Cette image montre une grande façade de maison grise craftsman à un étage avec un toit à deux pans et un revêtement mixte.
Cette image montre une grande façade de maison grise craftsman à un étage avec un toit à deux pans et un revêtement mixte.
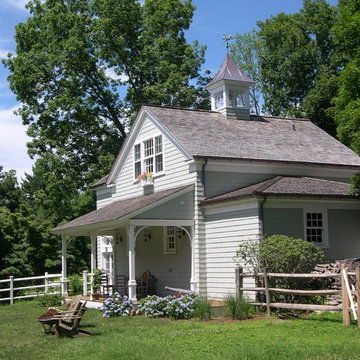
Rob Sanders Architects was asked to expand an 1856 CT farmhouse which had numerous additions, and to replace the 1920's garage with a separate but connected three-car garage and guest suite. The new garage structure includes a bedroom and bath for frequent long-term visitors as well as a Potting room for the owner's avid gardening interests. A covered porch overlooks the rear paddock, which is used for tent parties and barn dances.
The garage is connected to the house by an arcaded covered breezeway, which angles to allow vehicle circulation between old stone farmwalls.
The Breezeway opens to a new entry and Mudroom, which features brick and cherrywood floors. A new hallway is lined with wainscoating with a custom pattern taken from the antique trim of the house, and opens to a new kitchen with multiple workstations. The work island features a massive endgrain butcher block work surface, supported by repurposed sea creature finials the owners found in Asia. The kitchen opens to a remodeled Family Room with fieldstone fireplace.
Upstairs, a new Master Bedroom suite extends the gable form of the original farmhouse, and has a roof deck to overlook the rear field.
The residence incorporates flooring made from old-growth pine and cherry trees harvested, dried, and milled on site. The HVAC system was modernized with a geothermal ground-loop system, reflecting the owners avid concerns about the environment.
Photography by David Sloane and Rob Sanders Architects.

The front of the house features an open porch, a common feature in the neighborhood. Stairs leading up to it are tucked behind one of a pair of brick walls. The brick was installed with raked (recessed) horizontal joints which soften the overall scale of the walls. The clerestory windows topping the taller of the brick walls bring light into the foyer and a large closet without sacrificing privacy. The living room windows feature a slight tint which provides a greater sense of privacy during the day without having to draw the drapes. An overhang lined on its underside in stained cedar leads to the entry door which again is hidden by one of the brick walls.
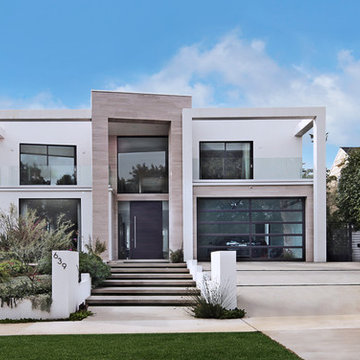
Exemple d'une grande façade de maison blanche moderne à un étage avec un toit plat.
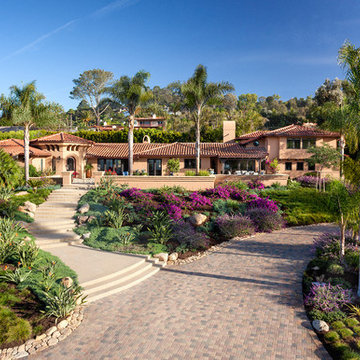
This existing home located in Santa Barbara's Hope Ranch, presented us the opportunity to accentuate what Santa Barbara living is about. By creating the entry and outdoor dining terrace, the client and their friends can relax and enjoy views to the ocean. Photographer: Jim Bartsch
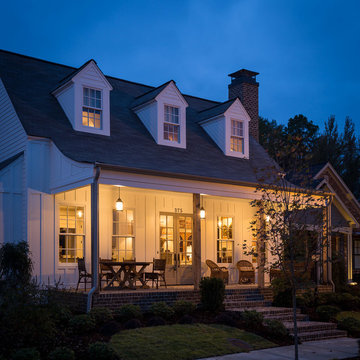
Nancy Nolan
Aménagement d'une façade de maison blanche campagne en panneau de béton fibré de taille moyenne et à un étage.
Aménagement d'une façade de maison blanche campagne en panneau de béton fibré de taille moyenne et à un étage.

Vertical cedar, smooth stucco, clean white siding, and metal standing seam roof create a modern cottage aesthetic for curb appeal at the front exterior of this Laguna Beach home.
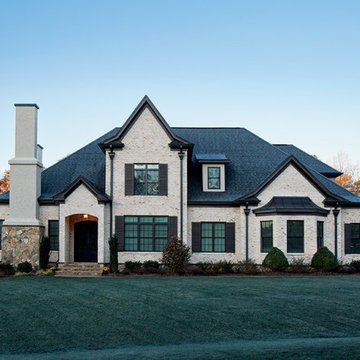
Charming North Carolina home featuring "Hamilton" brick exteriors.
Cette image montre une façade de maison blanche victorienne en brique de taille moyenne et à un étage.
Cette image montre une façade de maison blanche victorienne en brique de taille moyenne et à un étage.
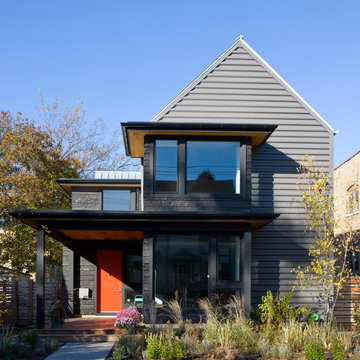
Leslie Schwartz Photography
Cette image montre une façade de maison noire minimaliste de taille moyenne et à un étage avec un revêtement mixte et un toit à deux pans.
Cette image montre une façade de maison noire minimaliste de taille moyenne et à un étage avec un revêtement mixte et un toit à deux pans.
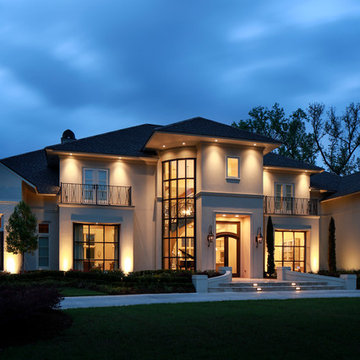
Oivanki Photography
Inspiration pour une très grande façade de maison beige minimaliste en brique à un étage.
Inspiration pour une très grande façade de maison beige minimaliste en brique à un étage.
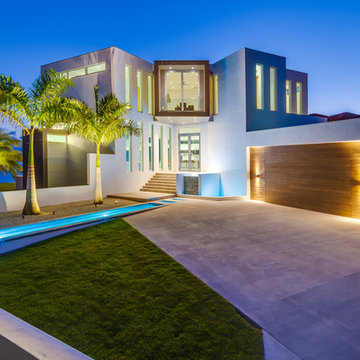
Architect: Mark Sultana
Builder: Voigt Brothers Construction
Photographer: Ryan Gamma
Cette photo montre une façade de maison blanche moderne en stuc à un étage avec un toit plat.
Cette photo montre une façade de maison blanche moderne en stuc à un étage avec un toit plat.
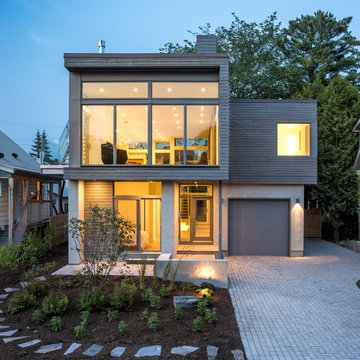
Architect: Christopher Simmonds Architect
Cette image montre une grande façade de maison grise design à un étage avec un toit plat et un revêtement mixte.
Cette image montre une grande façade de maison grise design à un étage avec un toit plat et un revêtement mixte.
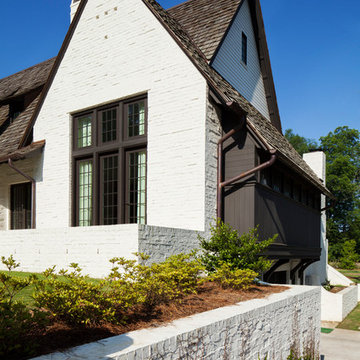
Rob Culpepper
Idée de décoration pour une façade de maison blanche tradition en brique de taille moyenne et à un étage avec un toit à deux pans et un toit en shingle.
Idée de décoration pour une façade de maison blanche tradition en brique de taille moyenne et à un étage avec un toit à deux pans et un toit en shingle.
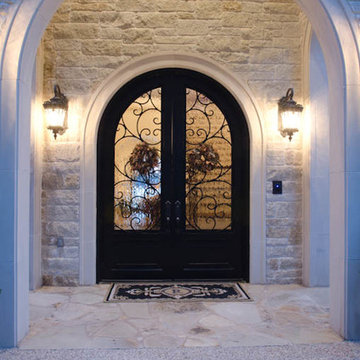
view of front entry
Idée de décoration pour une très grande façade de maison blanche tradition en pierre à un étage.
Idée de décoration pour une très grande façade de maison blanche tradition en pierre à un étage.
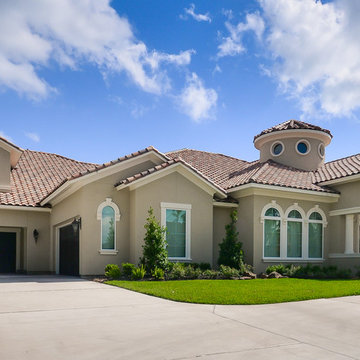
Cette image montre une grande façade de maison beige méditerranéenne en stuc à un étage avec un toit à deux pans.
Idées déco de façades de maisons bleues à un étage
9
