Idées déco de façades de maisons bleues avec un toit blanc
Trier par :
Budget
Trier par:Populaires du jour
201 - 220 sur 546 photos
1 sur 3
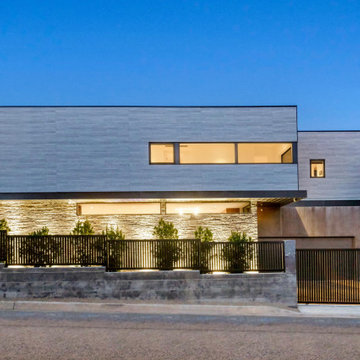
Contemporary new 3,200 sf house located on bel Air, CA. We worked closely with the owner and the team to find the perfect combination between contemporary and warm textures. The house is fully opened to the Stone Canyon breathtaking views and protected form the sun by beautiful black steel trellises . It is a five bedrooms, 5 baths home with steam shower, sauna, gym, pool and spa.
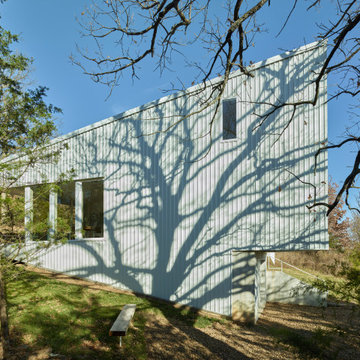
Inspiration pour une façade de maison métallique et blanche minimaliste de taille moyenne et à deux étages et plus avec un toit papillon, un toit en métal et un toit blanc.
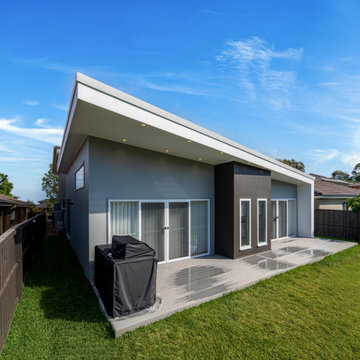
Réalisation d'une grande façade de maison grise minimaliste en panneau de béton fibré et planches et couvre-joints de plain-pied avec un toit plat, un toit en métal et un toit blanc.
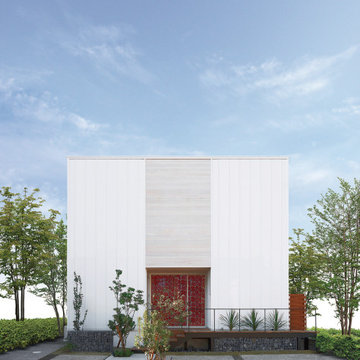
ZEH、長期優良住宅、耐震等級3+制震構造、BELS取得
Ua値=0.40W/㎡K
C値=0.30cm2/㎡
Cette image montre une façade de maison métallique et blanche nordique en planches et couvre-joints de taille moyenne et à un étage avec un toit en appentis, un toit en métal et un toit blanc.
Cette image montre une façade de maison métallique et blanche nordique en planches et couvre-joints de taille moyenne et à un étage avec un toit en appentis, un toit en métal et un toit blanc.
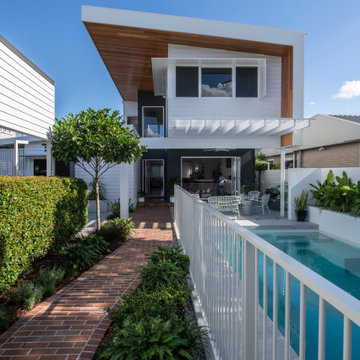
Mid-century meets modern – this project demonstrates the potential of a heritage renovation that builds upon the past. The major renovations and extension encourage a strong relationship between the landscape, as part of daily life, and cater to a large family passionate about their neighbourhood and entertaining.
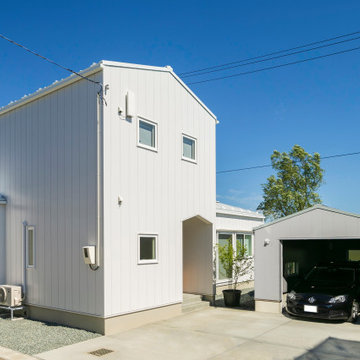
趣味を楽しむためのガレージでの時間、好きな読書で過ごす時間、家族それぞれが楽しめる場所を設けることで生まれるそれぞれの時間。それぞれの居場所でホッとできる瞬間を演出するため、外への視線の抜けを意識しました。周囲の視線を適切に排除しながら、ゆっくり休める空間になるよう設計。寝室を1階に配置することで、息の長い間取りになるようにしました。
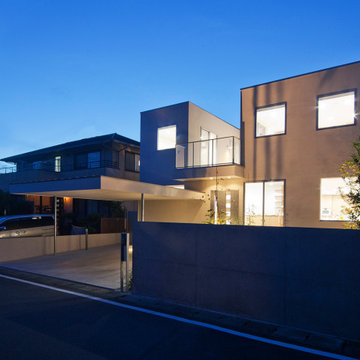
外観夜景
Inspiration pour une grande façade de maison blanche minimaliste en planches et couvre-joints à un étage avec un revêtement mixte, un toit plat, un toit en métal et un toit blanc.
Inspiration pour une grande façade de maison blanche minimaliste en planches et couvre-joints à un étage avec un revêtement mixte, un toit plat, un toit en métal et un toit blanc.
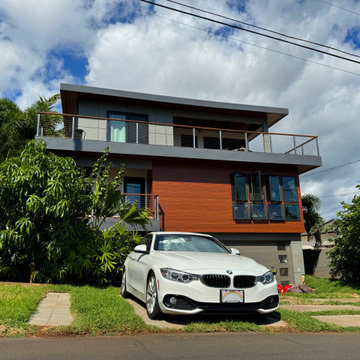
Front view exterior modern new home construction. A mix of sustainable materials and modern functional design created a trendy, long lasting new home.
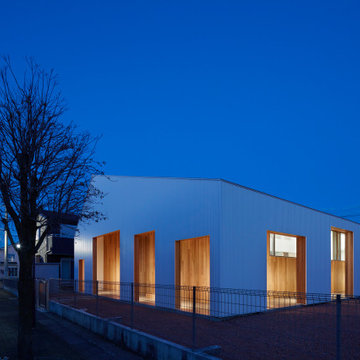
Réalisation d'une façade de maison blanche et métallique design à un étage avec un toit blanc, un toit à deux pans et un toit en métal.
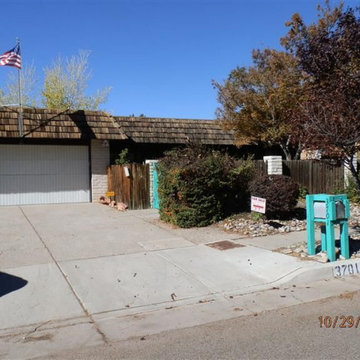
Before - Typical 1970s mansard roof has this home stuck in the past.
Exemple d'une façade de maison marron sud-ouest américain en stuc de plain-pied avec un toit blanc.
Exemple d'une façade de maison marron sud-ouest américain en stuc de plain-pied avec un toit blanc.
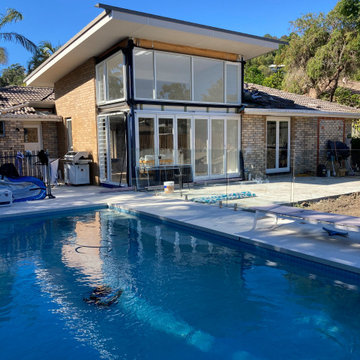
The new family room addition replaced a tired metal roofed patio and presented an opportunity to get some height into the space to allow light and sky view from the interior. A roofed alfresco will be attached above the folding doors to extend the living space into the garden and alongside the pool. Compare this image with the computer generated view.
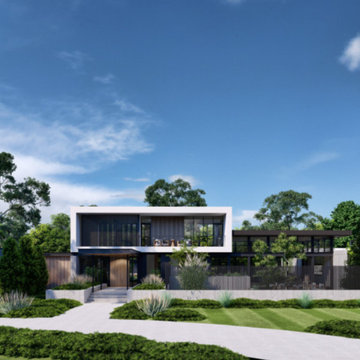
Inspiration pour une façade de maison minimaliste en brique de taille moyenne et à un étage avec un toit plat, un toit végétal et un toit blanc.
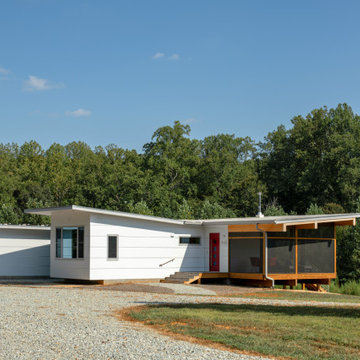
Approaching the front door from the drive, the red door greets visitors. To the right of the front door is the screen porch with exposed beams and stained wood.
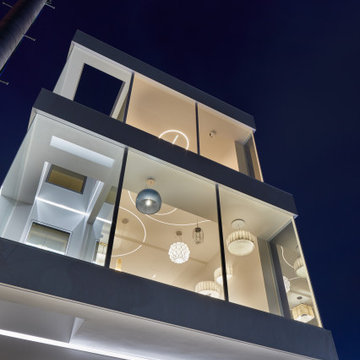
Cette photo montre une petite façade de maison blanche moderne à deux étages et plus avec un toit plat et un toit blanc.
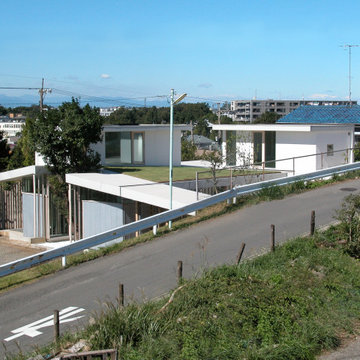
竣工:2004年
構造規模:木造2階
敷地面積:281㎡
建築面積:112㎡
延床面積:142㎡
用途:専用住宅
Inspiration pour une façade de maison blanche à un étage avec un toit blanc.
Inspiration pour une façade de maison blanche à un étage avec un toit blanc.
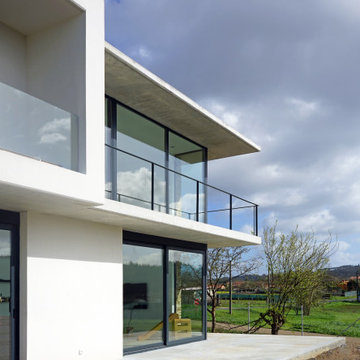
Idée de décoration pour une façade de maison blanche minimaliste de taille moyenne et à un étage avec un revêtement mixte, un toit plat, un toit mixte et un toit blanc.
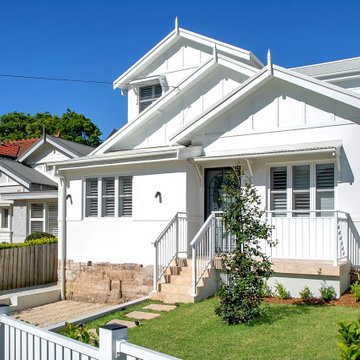
Inspiration pour une façade de maison blanche de taille moyenne et à un étage avec un toit à deux pans, un toit en métal et un toit blanc.
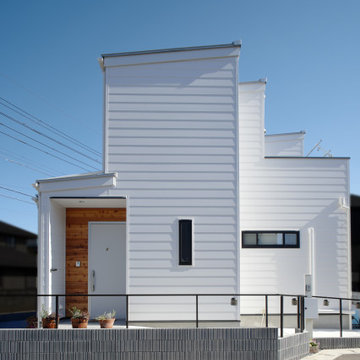
Réalisation d'une façade de maison métallique et blanche minimaliste de taille moyenne et à un étage avec un toit en appentis, un toit en métal et un toit blanc.
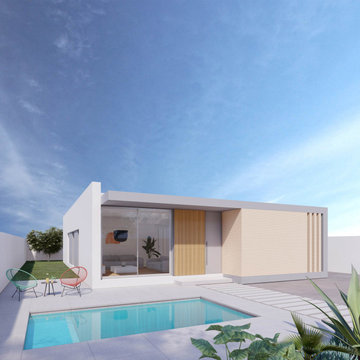
Exemple d'une petite façade de maison blanche moderne en stuc de plain-pied avec un toit plat et un toit blanc.
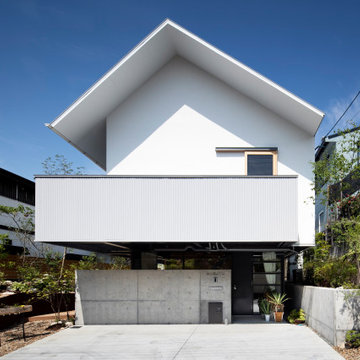
Cette photo montre une façade de maison blanche industrielle en stuc à un étage avec un toit à deux pans, un toit en métal et un toit blanc.
Idées déco de façades de maisons bleues avec un toit blanc
11