Idées déco de façades de maisons bleues avec un toit gris
Trier par :
Budget
Trier par:Populaires du jour
161 - 180 sur 3 901 photos
1 sur 3
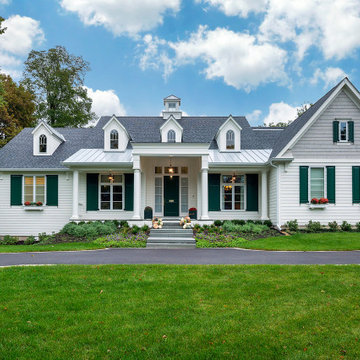
Cette image montre une façade de maison blanche traditionnelle en bardage à clin de plain-pied avec un toit à deux pans, un toit en shingle et un toit gris.
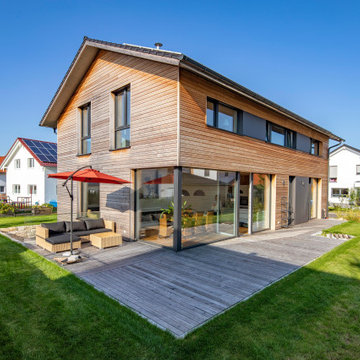
Aménagement d'une façade de maison contemporaine en bois et bardage à clin à un étage avec un toit à deux pans, un toit en tuile et un toit gris.
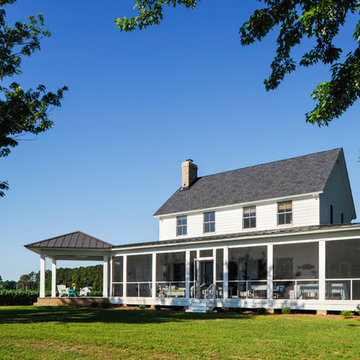
View of the screened porch from the back yard
Photography: Ansel Olson
Idée de décoration pour une façade de maison blanche champêtre en panneau de béton fibré et bardage à clin de taille moyenne et de plain-pied avec un toit à deux pans, un toit mixte et un toit gris.
Idée de décoration pour une façade de maison blanche champêtre en panneau de béton fibré et bardage à clin de taille moyenne et de plain-pied avec un toit à deux pans, un toit mixte et un toit gris.
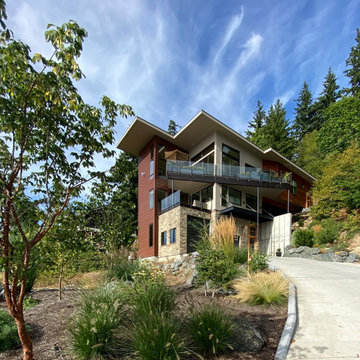
History:
Client was given a property, that was extremely difficult to build on, with a very steep, 25-30' drop. They tried to sell the property for many years, with no luck. They finally decided that they should build something on it, for themselves, to prove it could be done. No access was allowed at the top of the steep incline. Client assumed it would be an expensive foundation built parallel to the hillside, somehow.
Program:
The program involved a level for one floor living, (LR/DR/KIT/MBR/UTILITY) as an age-in-place for this recently retired couple. Any other levels should have additional bedrooms that could also feel like a separate AirBnB space, or allow for a future caretaker. There was also a desire for a garage with a recreational vehicle and regular car. The main floor should take advantage of the primary views to the southwest, even though the lot faces due west. Also a desire for easy access to an upper level trail and low maintenance materials with easy maintenance access to roof. The preferred style was a fresher, contemporary feel.
Solution:
A concept design was presented, initially desired by the client, parallel to the hillside, as they had originally envisioned.
An alternate idea was also presented, that was perpendicular to the steep hillside. This avoided having difficult foundations on the steep hillside, by spanning... over it. It also allowed the top, main floor to be farther out on the west end of the site to avoid neighboring view blockage & to better see the primary southwest view. Savings in foundation costs allowed the installation of a residential elevator to get from the garage to the top, main living level. Stairs were also available for regular exercise. An exterior deck was angled towards the primary SW view to the San Juan Islands. The roof was originally desired to be a hip style on all sides, but a better solution allowed for a simple slope back to the 10' high east side for easier maintenance & access, since the west side was almost 50' high!
The clients undertook this home as a speculative, temporary project, intending for it to add value, to sell. However, the unexpected solution, and experience in living here, has them wanting to stay forever.
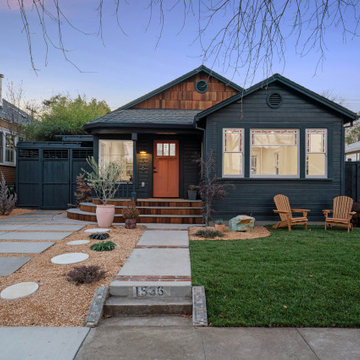
Aménagement d'une façade de maison bleue craftsman en bois et planches et couvre-joints de taille moyenne et de plain-pied avec un toit à deux pans, un toit en shingle et un toit gris.
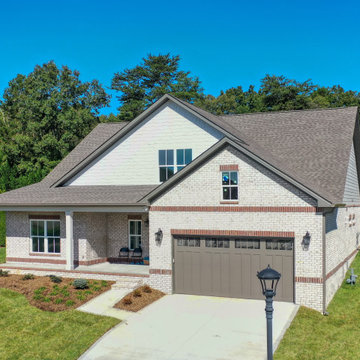
Idées déco pour une façade de maison blanche classique en brique et bardeaux de taille moyenne et à un étage avec un toit à deux pans, un toit en shingle et un toit gris.
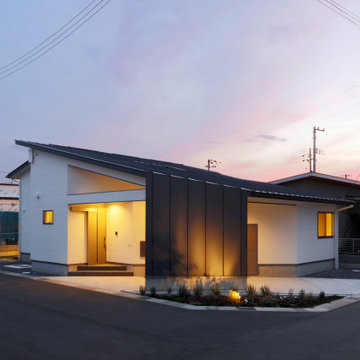
アイラインで東北側より見る
Exemple d'une façade de maison blanche tendance de taille moyenne et de plain-pied avec un toit en appentis, un toit en métal et un toit gris.
Exemple d'une façade de maison blanche tendance de taille moyenne et de plain-pied avec un toit en appentis, un toit en métal et un toit gris.
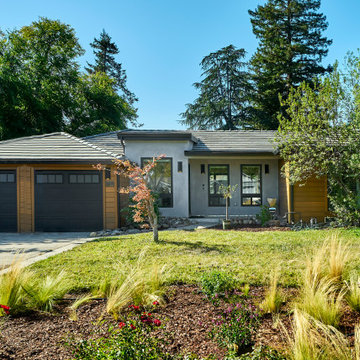
Warm wood siding contrasts beautifully against grey stucco, while black doors, windows and sconces connect the overall facade.
Idées déco pour une façade de maison grise rétro en stuc et bardage à clin de taille moyenne et de plain-pied avec un toit à quatre pans et un toit gris.
Idées déco pour une façade de maison grise rétro en stuc et bardage à clin de taille moyenne et de plain-pied avec un toit à quatre pans et un toit gris.
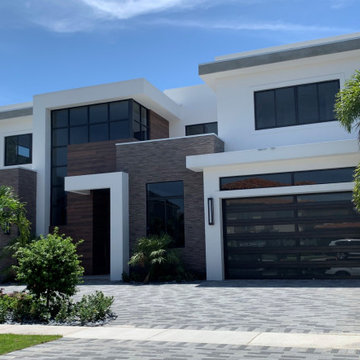
Exemple d'une façade de maison blanche moderne en pierre de taille moyenne et à un étage avec un toit plat et un toit gris.
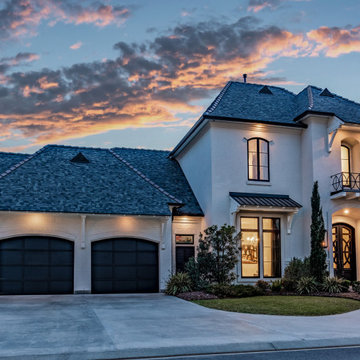
Idée de décoration pour une grande façade de maison blanche tradition en briques peintes à un étage avec un toit en shingle et un toit gris.
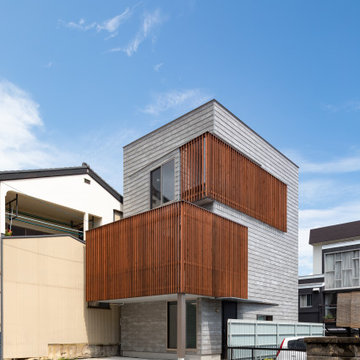
Idées déco pour une façade de maison grise moderne en panneau de béton fibré et bardage à clin à deux étages et plus avec un toit plat, un toit en métal et un toit gris.
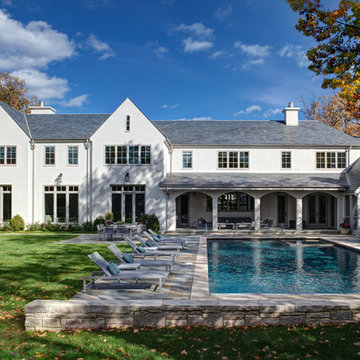
Cette image montre une très grande façade de maison blanche traditionnelle en stuc à un étage avec un toit à quatre pans, un toit en shingle et un toit gris.

This coastal farmhouse design is destined to be an instant classic. This classic and cozy design has all of the right exterior details, including gray shingle siding, crisp white windows and trim, metal roofing stone accents and a custom cupola atop the three car garage. It also features a modern and up to date interior as well, with everything you'd expect in a true coastal farmhouse. With a beautiful nearly flat back yard, looking out to a golf course this property also includes abundant outdoor living spaces, a beautiful barn and an oversized koi pond for the owners to enjoy.
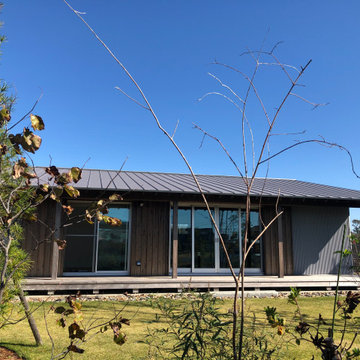
Inspiration pour une façade de maison de plain-pied avec un toit en métal et un toit gris.
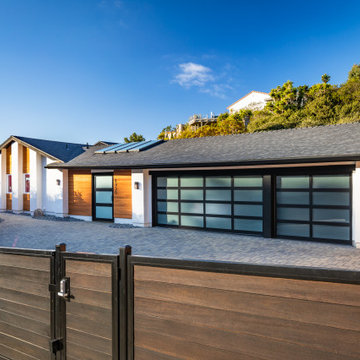
Cette image montre une grande façade de maison multicolore design de plain-pied avec un revêtement mixte, un toit en shingle et un toit gris.
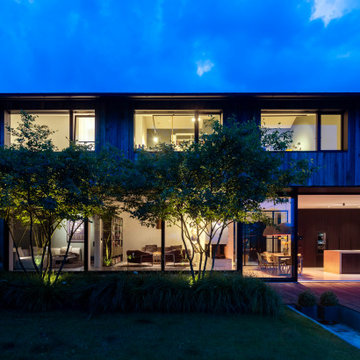
Cette image montre une grande façade de maison grise design en bois et bardage à clin à un étage avec un toit à deux pans, un toit en tuile et un toit gris.
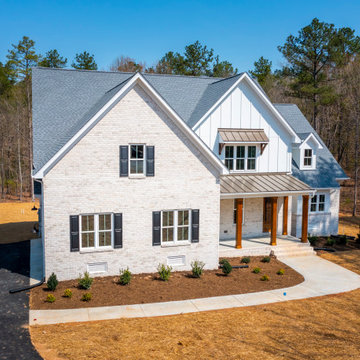
Just completed in Maple Grove Subdivision - 4 bedroom, 4 bath brick farmhouse with southern charm. This home features 3672 sq feet of living space with 2 bedrooms on the first floor and 2 bedrooms up (option to add a 5th bedroom as well). Large pantry, large walking closets, Oversized 2 car garage and huge walk in attic space for storage.

Front entry to the Hobbit House at Dragonfly Knoll with custom designed rounded door.
Cette photo montre une façade de Tiny House grise éclectique en pierre de plain-pied avec un toit à deux pans, un toit en tuile et un toit gris.
Cette photo montre une façade de Tiny House grise éclectique en pierre de plain-pied avec un toit à deux pans, un toit en tuile et un toit gris.
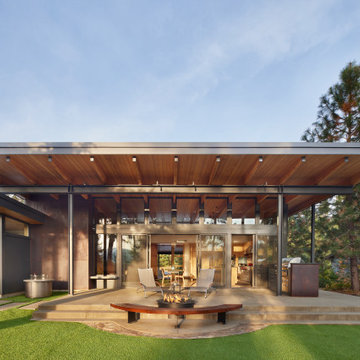
Photo by Benjamin Benschneider
Réalisation d'une façade de maison minimaliste en bois de taille moyenne et de plain-pied avec un toit en appentis, un toit en métal et un toit gris.
Réalisation d'une façade de maison minimaliste en bois de taille moyenne et de plain-pied avec un toit en appentis, un toit en métal et un toit gris.
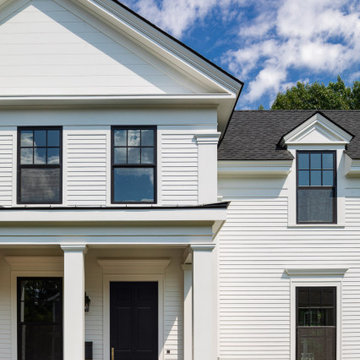
New suburban house in metro Boston reminiscent of the connected farm buildings of New England.
Aménagement d'une façade de maison blanche campagne en bois et bardage à clin avec un toit à deux pans et un toit gris.
Aménagement d'une façade de maison blanche campagne en bois et bardage à clin avec un toit à deux pans et un toit gris.
Idées déco de façades de maisons bleues avec un toit gris
9