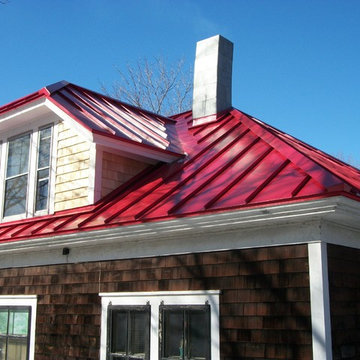Idées déco de façades de maisons bleues avec un toit rouge
Trier par :
Budget
Trier par:Populaires du jour
161 - 180 sur 455 photos
1 sur 3
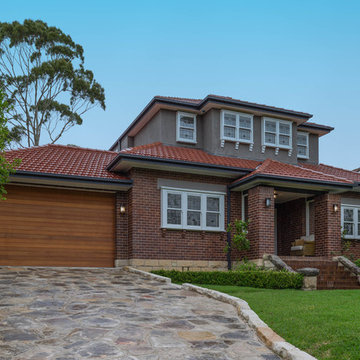
Réalisation d'une façade de maison rouge tradition en brique à un étage avec un toit à quatre pans, un toit en tuile et un toit rouge.
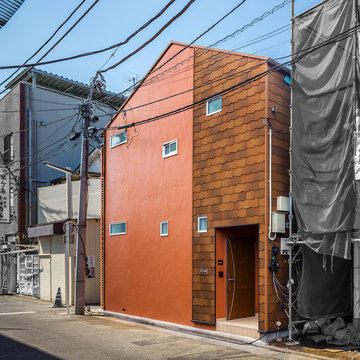
築80年の長屋をフルリノベーション。
屋根を一部架け替え、家の形に整えた外観は、可愛らしい姿に生まれ変わりました。
色彩が可愛らしさを増しながらも、周辺にはビックリするほど、馴染んでいます。正面・東側の人通りの多い通り側の窓は小さくし、プライバシーを確保し、南側窓は大きくし光を明るく取り入れながら、ルーバーテラスや土間空間を挟むことでこちらも、
プライベート空間を確保し、不安感をなくしています。
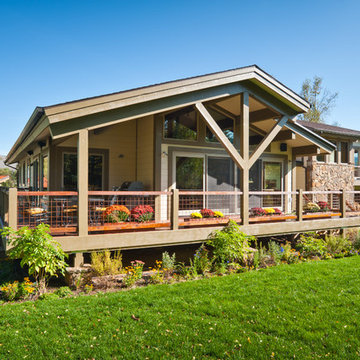
A rustic mountain home entryway, this house offers a refreshing and comfy ambiance. With the exposed beams, wood materials, stone walls, as well as plants and greens around, this is a fine built for a relaxing cabin.
Built by ULFBUILT - General contractor of custom homes in Vail and Beaver Creek. We treat each project with care as if it were our own. Contact us today to learn more.
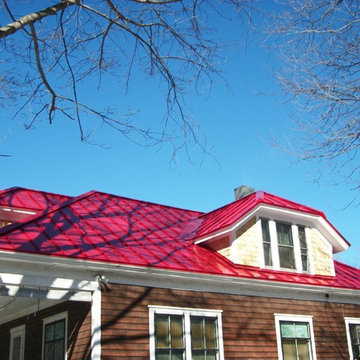
Inspiration pour une façade de maison traditionnelle avec un toit en métal et un toit rouge.
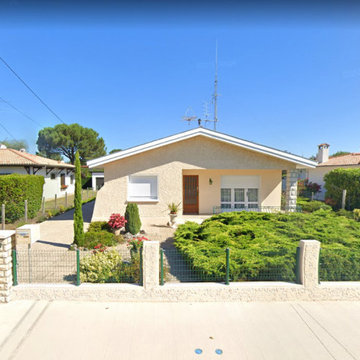
Photo etat des lieux,
Photo de la maison avant le début des travaux
Idées déco pour une grande façade de maison bord de mer en bois et planches et couvre-joints de plain-pied avec un toit à deux pans, un toit mixte et un toit rouge.
Idées déco pour une grande façade de maison bord de mer en bois et planches et couvre-joints de plain-pied avec un toit à deux pans, un toit mixte et un toit rouge.
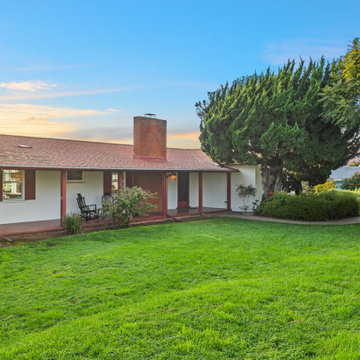
The transformation of this ranch-style home in Carlsbad, CA, exemplifies a perfect blend of preserving the charm of its 1940s origins while infusing modern elements to create a unique and inviting space. By incorporating the clients' love for pottery and natural woods, the redesign pays homage to these preferences while enhancing the overall aesthetic appeal and functionality of the home. From building new decks and railings, surf showers, a reface of the home, custom light up address signs from GR Designs Line, and more custom elements to make this charming home pop.
The redesign carefully retains the distinctive characteristics of the 1940s style, such as architectural elements, layout, and overall ambiance. This preservation ensures that the home maintains its historical charm and authenticity while undergoing a modern transformation. To infuse a contemporary flair into the design, modern elements are strategically introduced. These modern twists add freshness and relevance to the space while complementing the existing architectural features. This balanced approach creates a harmonious blend of old and new, offering a timeless appeal.
The design concept revolves around the clients' passion for pottery and natural woods. These elements serve as focal points throughout the home, lending a sense of warmth, texture, and earthiness to the interior spaces. By integrating pottery-inspired accents and showcasing the beauty of natural wood grains, the design celebrates the clients' interests and preferences. A key highlight of the redesign is the use of custom-made tile from Japan, reminiscent of beautifully glazed pottery. This bespoke tile adds a touch of artistry and craftsmanship to the home, elevating its visual appeal and creating a unique focal point. Additionally, fabrics that evoke the elements of the ocean further enhance the connection with the surrounding natural environment, fostering a serene and tranquil atmosphere indoors.
The overall design concept aims to evoke a warm, lived-in feeling, inviting occupants and guests to relax and unwind. By incorporating elements that resonate with the clients' personal tastes and preferences, the home becomes more than just a living space—it becomes a reflection of their lifestyle, interests, and identity.
In summary, the redesign of this ranch-style home in Carlsbad, CA, successfully merges the charm of its 1940s origins with modern elements, creating a space that is both timeless and distinctive. Through careful attention to detail, thoughtful selection of materials, rebuilding of elements outside to add character, and a focus on personalization, the home embodies a warm, inviting atmosphere that celebrates the clients' passions and enhances their everyday living experience.
This project is on the same property as the Carlsbad Cottage and is a great journey of new and old.
Redesign of the kitchen, bedrooms, and common spaces, custom-made tile, appliances from GE Monogram Cafe, bedroom window treatments custom from GR Designs Line, Lighting and Custom Address Signs from GR Designs Line, Custom Surf Shower, and more.
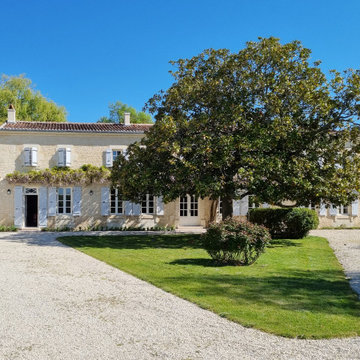
C'est à la suite de l'incendie total de cette longère début XVIIème que la rénovation complète a commencé.
D'abord les 3/4 des murs d'enceinte ont été abattus puis remontés en maçonnerie traditionnelle. Les fondations ont été refaites et une vraie dalle qui n'existait pas avant a été coulée. Les moellons viennent d'un ancien couvent démonté aux alentours, les pierres de taille d'une carrière voisines et les tuiles de récupération ont été posées sur un complexe de toiture.
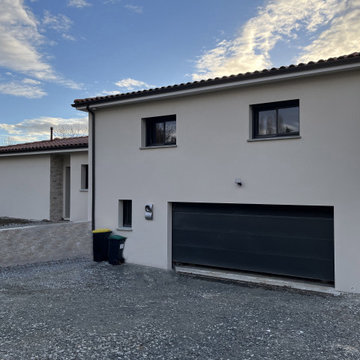
Réalisation d'une grande façade de maison beige minimaliste à un étage avec un revêtement mixte, un toit en tuile et un toit rouge.
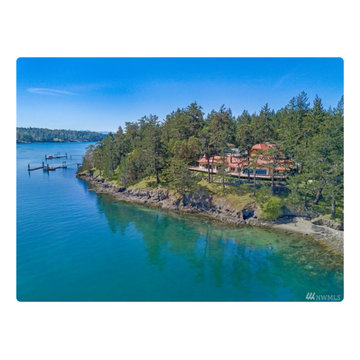
This project was a highly customized home designed and built in the San Juan Islands of Washington State.
The owners had traveled extensively in Europe and wanted a European look and feel with the most up-to-date modern systems.
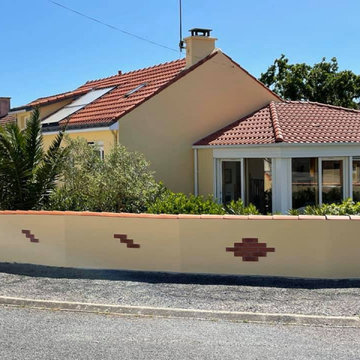
Réalisation d'un ravalement de façade d'une maison donnant dans une intersection de deux rues.
Le choix de finition c'est porter sur un revêtement semi-épais perméable à la vapeur d'eau laissant respirer le support et résistant l'apparition de fissure.
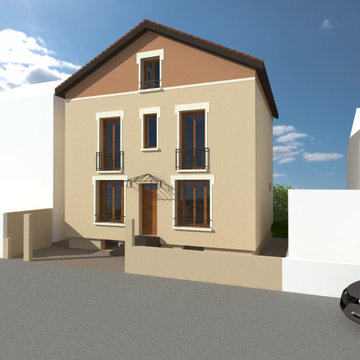
Maison années 30 vue sur rue rénovée
Cette photo montre une grande façade de maison de ville orange rétro en brique avec un toit à deux pans, un toit en tuile et un toit rouge.
Cette photo montre une grande façade de maison de ville orange rétro en brique avec un toit à deux pans, un toit en tuile et un toit rouge.
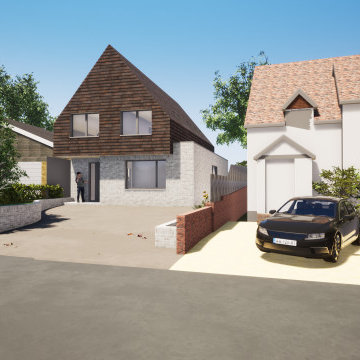
Visual showing the cantilevered first floor that creates a sheltered entrance
Inspiration pour une façade de maison blanche design en brique de taille moyenne et à un étage avec un toit à deux pans, un toit en tuile et un toit rouge.
Inspiration pour une façade de maison blanche design en brique de taille moyenne et à un étage avec un toit à deux pans, un toit en tuile et un toit rouge.
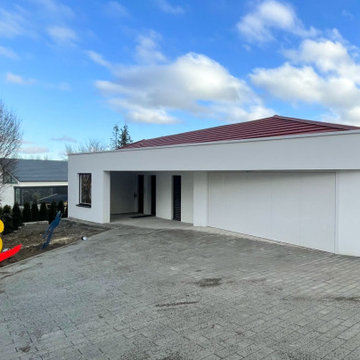
Exemple d'une très grande façade de maison moderne en stuc à un étage avec un toit à quatre pans, un toit en tuile et un toit rouge.
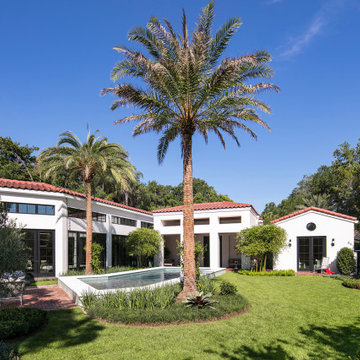
Cette photo montre une grande façade de maison chic en stuc de plain-pied avec un toit en tuile et un toit rouge.
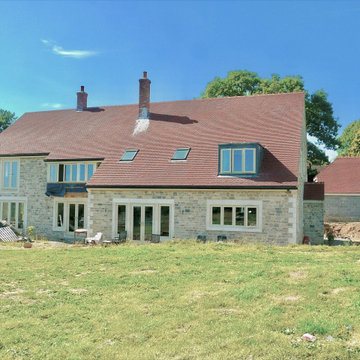
Cette image montre une grande façade de maison beige traditionnelle en pierre à un étage avec un toit à quatre pans, un toit en tuile et un toit rouge.
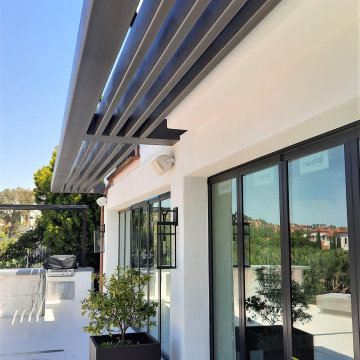
Major remodel plus addition for ocean view home at Newport Coast of Crystal Cove. http://ZenArchitect.com
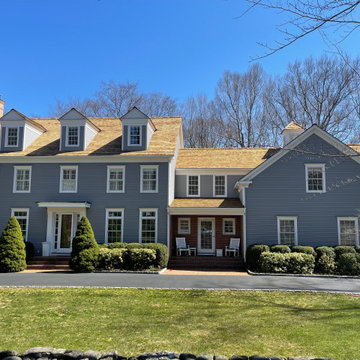
Replacement western red cedar on this expansive Fairfield County, Connecticut colonial residence. We recommended and installed Watkins Western Red Cedar perfection shingles treated with Chromated Copper Arsenate (CCA). The CCA is an anti-fungal and insect repellant which extends the life of the cedar, especially in shoreline communities where there is significant moisture.
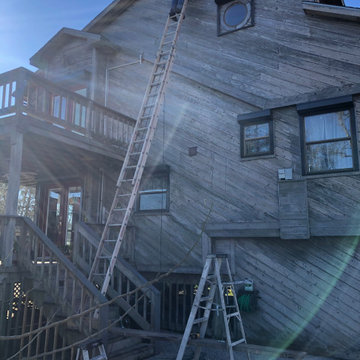
Replaced Roof and Fascia rotted siding and doors.
Réalisation d'une grande façade de maison marron chalet en bois et bardage à clin à deux étages et plus avec un toit à deux pans, un toit en shingle et un toit rouge.
Réalisation d'une grande façade de maison marron chalet en bois et bardage à clin à deux étages et plus avec un toit à deux pans, un toit en shingle et un toit rouge.
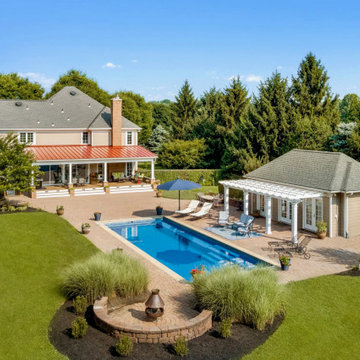
New exterior deck with metal roof, space heaters, sliding doors
Inspiration pour une façade de maison craftsman de taille moyenne et de plain-pied avec un revêtement mixte, un toit en métal et un toit rouge.
Inspiration pour une façade de maison craftsman de taille moyenne et de plain-pied avec un revêtement mixte, un toit en métal et un toit rouge.
Idées déco de façades de maisons bleues avec un toit rouge
9
