Idées déco de façades de maisons bleues en bardeaux
Trier par :
Budget
Trier par:Populaires du jour
21 - 40 sur 842 photos
1 sur 3
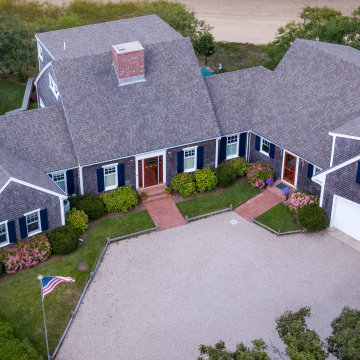
Beautiful Cape Cod Style home with bow roof situated on a bluff on Ryders Cove, Chatham, MA. Cape Cod. Perpetual Vacation.
Exemple d'une très grande façade de maison bord de mer en bois et bardeaux à un étage avec un toit à deux pans et un toit en shingle.
Exemple d'une très grande façade de maison bord de mer en bois et bardeaux à un étage avec un toit à deux pans et un toit en shingle.
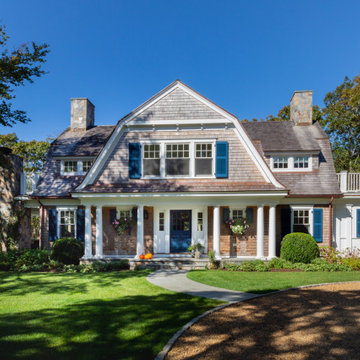
Aménagement d'une façade de maison marron bord de mer en bois et bardeaux à un étage avec un toit de Gambrel, un toit en shingle et un toit marron.

Shingle Style Home featuring Bevolo Lighting.
Perfect for a family, this shingle-style home offers ample play zones complemented by tucked-away areas. With the residence’s full scale only apparent from the back, Harrison Design’s concept optimizes water views. The living room connects with the open kitchen via the dining area, distinguished by its vaulted ceiling and expansive windows. An octagonal-shaped tower with a domed ceiling serves as an office and lounge. Much of the upstairs design is oriented toward the children, with a two-level recreation area, including an indoor climbing wall. A side wing offers a live-in suite for a nanny or grandparents.
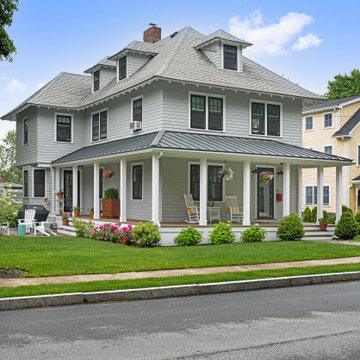
Idée de décoration pour une grande façade de maison grise design en bois et bardeaux à deux étages et plus avec un toit à quatre pans, un toit en shingle et un toit noir.
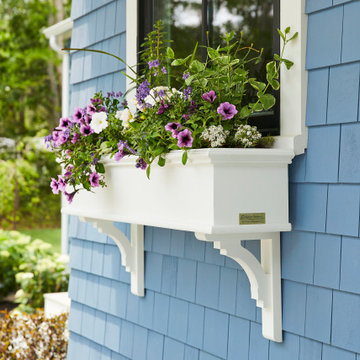
We are so proud to be part of the success of this beautiful This Old House project: The Cottage on the Cape. They chose pre-dipped SBC cedar shingles siding in Atlantic Blue. It just gives this cottage the perfect coastal charm.
Builder: Cape Associates
Photographer: Jared Kuzia
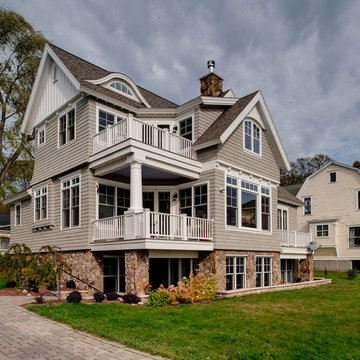
Idée de décoration pour une façade de maison grise craftsman en bois et bardeaux de taille moyenne et à un étage avec un toit à deux pans, un toit en shingle et un toit marron.

Side view of the home with lavish porch off the master bedroom. White trim sets off darker siding with shingle accents. Rock posts anchor the home blending into landscaping.
Photo by Brice Ferre
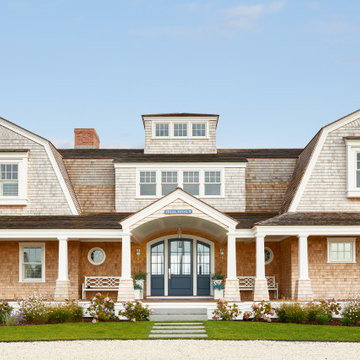
Exemple d'une façade de maison bord de mer en bois et bardeaux à un étage avec un toit de Gambrel.

Red House transformed a single-story ranch into a two-story Gothic Revival home. Photography by Aaron Usher III. Instagram: @redhousedesignbuild
Inspiration pour une grande façade de maison blanche traditionnelle en bois et bardeaux à un étage avec un toit à deux pans, un toit en shingle et un toit gris.
Inspiration pour une grande façade de maison blanche traditionnelle en bois et bardeaux à un étage avec un toit à deux pans, un toit en shingle et un toit gris.
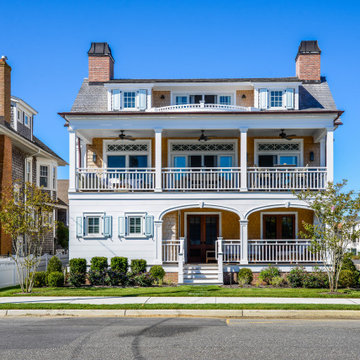
Classic coastal three story beach house. Featuring architectural shutters, windows, square detailed columns, cedar shingles, and two balconies with covered front porch entrance. Distinct railings and trim details.
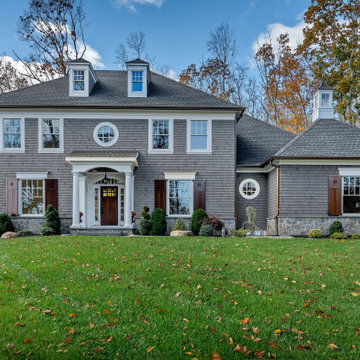
Réalisation d'une façade de maison grise tradition en bois et bardeaux à un étage avec un toit à quatre pans, un toit en shingle et un toit gris.
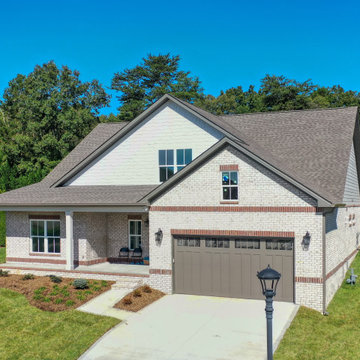
Idées déco pour une façade de maison blanche classique en brique et bardeaux de taille moyenne et à un étage avec un toit à deux pans, un toit en shingle et un toit gris.
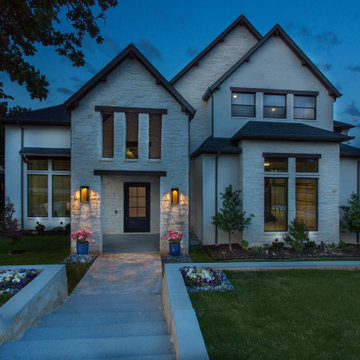
Cette photo montre une grande façade de maison beige nature en brique et bardeaux à un étage avec un toit à deux pans, un toit en shingle et un toit noir.

This coastal farmhouse design is destined to be an instant classic. This classic and cozy design has all of the right exterior details, including gray shingle siding, crisp white windows and trim, metal roofing stone accents and a custom cupola atop the three car garage. It also features a modern and up to date interior as well, with everything you'd expect in a true coastal farmhouse. With a beautiful nearly flat back yard, looking out to a golf course this property also includes abundant outdoor living spaces, a beautiful barn and an oversized koi pond for the owners to enjoy.
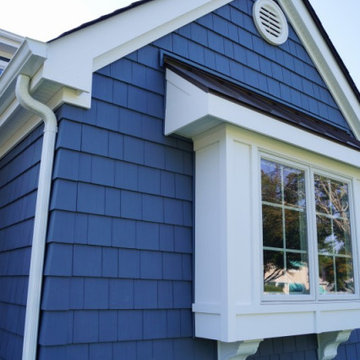
Inspiration pour une petite façade de maison bleue marine en bardeaux de plain-pied avec un toit à deux pans, un toit en shingle, un toit noir et un revêtement en vinyle.
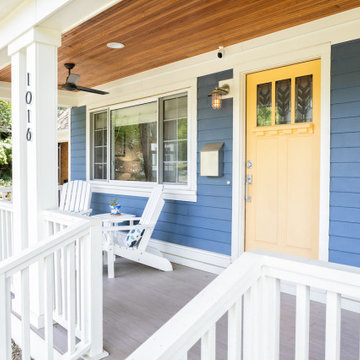
A new front porch was added onto this Cape Cod home in Phase 1 of this 2 phase remodel. Design and Build by Meadowlark Design+Build in Ann Arbor, Michigan. Photography by Sean Carter, Ann Arbor, Michigan.
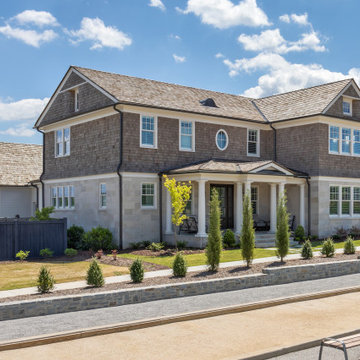
Inspiration pour une façade de maison marron traditionnelle en bois et bardeaux de taille moyenne et à un étage avec un toit à deux pans, un toit en shingle et un toit marron.

Cette image montre une grande façade de maison marron craftsman en bois et bardeaux à deux étages et plus.
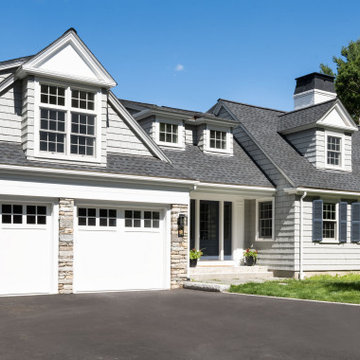
We designed and built a 2-story, 2-stall garage addition on this Cape Cod style home in Westwood, MA. We removed the former breezeway and single-story, 2-stall garage and replaced it with a beautiful and functional design. We replaced the breezeway (which did not connect the garage and house) with a mudroom filled with space and storage (and a powder room) as well as the 2-stall garage and a main suite above. The main suite includes a large bedroom, walk-in closest (hint - those two small dormers you see) and a large main bathroom. Back on the first floor, we relocated a bathroom, renovated the kitchen and above all, improved form, flow and function between spaces. Our team also replaced the deck which offers a perfect combination of indoor/outdoor living.
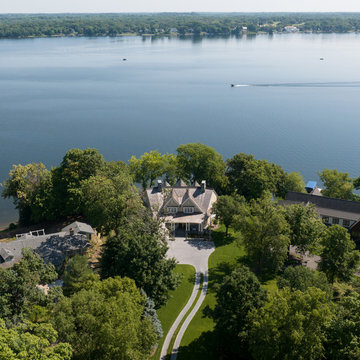
Cette image montre une façade de maison traditionnelle en bois et bardeaux à un étage avec un toit en shingle.
Idées déco de façades de maisons bleues en bardeaux
2