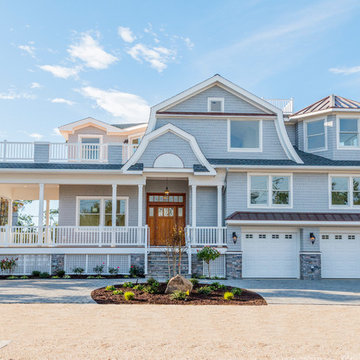Idées déco de façades de maisons bleues en bois
Trier par :
Budget
Trier par:Populaires du jour
141 - 160 sur 5 256 photos
1 sur 3
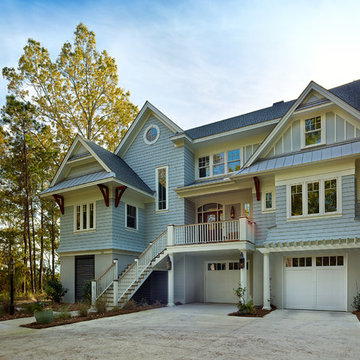
Holger Obenaus Photography
Réalisation d'une façade de maison bleue marine en bois à deux étages et plus.
Réalisation d'une façade de maison bleue marine en bois à deux étages et plus.
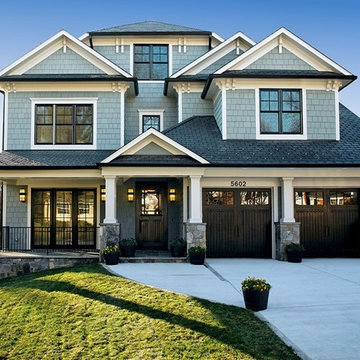
Cette image montre une grande façade de maison bleue traditionnelle en bois à deux étages et plus avec un toit à deux pans et un toit en shingle.

Richmond Hill Design + Build brings you this gorgeous American four-square home, crowned with a charming, black metal roof in Richmond’s historic Ginter Park neighborhood! Situated on a .46 acre lot, this craftsman-style home greets you with double, 8-lite front doors and a grand, wrap-around front porch. Upon entering the foyer, you’ll see the lovely dining room on the left, with crisp, white wainscoting and spacious sitting room/study with French doors to the right. Straight ahead is the large family room with a gas fireplace and flanking 48” tall built-in shelving. A panel of expansive 12’ sliding glass doors leads out to the 20’ x 14’ covered porch, creating an indoor/outdoor living and entertaining space. An amazing kitchen is to the left, featuring a 7’ island with farmhouse sink, stylish gold-toned, articulating faucet, two-toned cabinetry, soft close doors/drawers, quart countertops and premium Electrolux appliances. Incredibly useful butler’s pantry, between the kitchen and dining room, sports glass-front, upper cabinetry and a 46-bottle wine cooler. With 4 bedrooms, 3-1/2 baths and 5 walk-in closets, space will not be an issue. The owner’s suite has a freestanding, soaking tub, large frameless shower, water closet and 2 walk-in closets, as well a nice view of the backyard. Laundry room, with cabinetry and counter space, is conveniently located off of the classic central hall upstairs. Three additional bedrooms, all with walk-in closets, round out the second floor, with one bedroom having attached full bath and the other two bedrooms sharing a Jack and Jill bath. Lovely hickory wood floors, upgraded Craftsman trim package and custom details throughout!
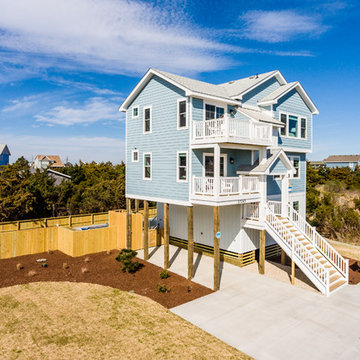
Exemple d'une façade de maison bleue bord de mer en bois de taille moyenne et à deux étages et plus avec un toit en shingle.
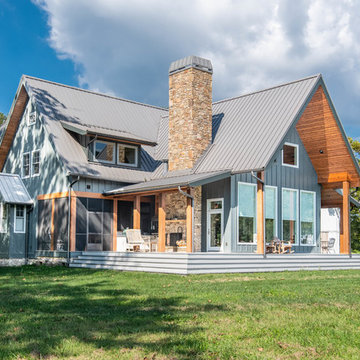
Cette image montre une façade de maison bleue rustique en bois de taille moyenne et à un étage avec un toit à deux pans et un toit en métal.
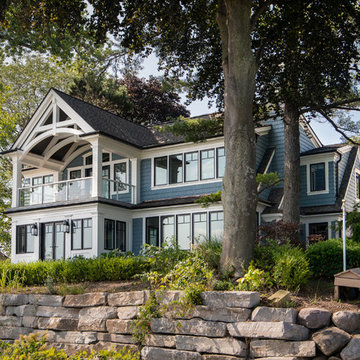
Cette photo montre une façade de maison bleue bord de mer en bois à un étage avec un toit à deux pans et un toit en shingle.
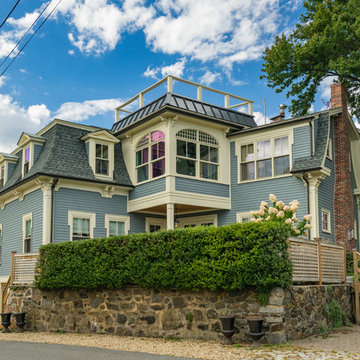
Eric Roth Photography
Cette photo montre une façade de maison bleue victorienne en bois de taille moyenne et à un étage avec un toit en shingle.
Cette photo montre une façade de maison bleue victorienne en bois de taille moyenne et à un étage avec un toit en shingle.

Located along a country road, a half mile from the clear waters of Lake Michigan, we were hired to re-conceptualize an existing weekend cabin to allow long views of the adjacent farm field and create a separate area for the owners to escape their high school age children and many visitors!
The site had tight building setbacks which limited expansion options, and to further our challenge, a 200 year old pin oak tree stood in the available building location.
We designed a bedroom wing addition to the side of the cabin which freed up the existing cabin to become a great room with a wall of glass which looks out to the farm field and accesses a newly designed pea-gravel outdoor dining room. The addition steps around the existing tree, sitting on a specialized foundation we designed to minimize impact to the tree. The master suite is kept separate with ‘the pass’- a low ceiling link back to the main house.
Painted board and batten siding, ribbons of windows, a low one-story metal roof with vaulted ceiling and no-nonsense detailing fits this modern cabin to the Michigan country-side.
A great place to vacation. The perfect place to retire someday.
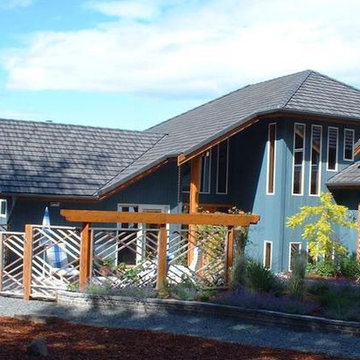
Idées déco pour une façade de maison bleue classique en bois de taille moyenne et à un étage avec un toit à deux pans et un toit en shingle.
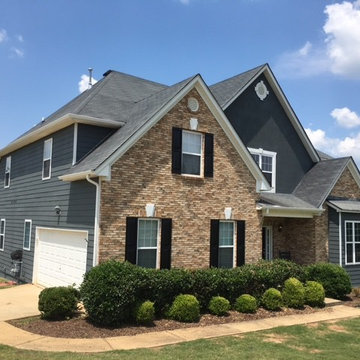
Réalisation d'une façade de maison bleue tradition en bois de taille moyenne et à un étage avec un toit à quatre pans.
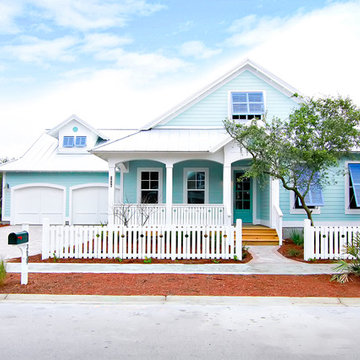
Built by Glenn Layton Homes in Paradise Key South Beach, Jacksonville Beach, Florida.
Inspiration pour une façade de maison bleue marine en bois de taille moyenne et de plain-pied avec un toit en métal.
Inspiration pour une façade de maison bleue marine en bois de taille moyenne et de plain-pied avec un toit en métal.
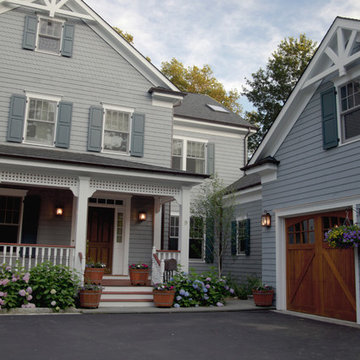
Exemple d'une grande façade de maison bleue chic en bois à deux étages et plus.
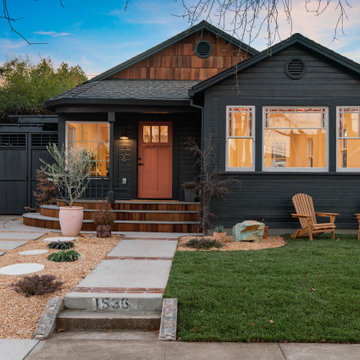
Inspiration pour une façade de maison bleue craftsman en bois et planches et couvre-joints de taille moyenne et de plain-pied avec un toit à deux pans, un toit en shingle et un toit gris.
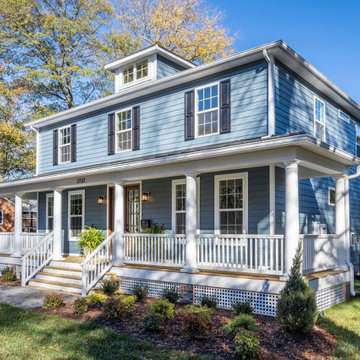
Richmond Hill Design + Build brings you this gorgeous American four-square home, crowned with a charming, black metal roof in Richmond’s historic Ginter Park neighborhood! Situated on a .46 acre lot, this craftsman-style home greets you with double, 8-lite front doors and a grand, wrap-around front porch. Upon entering the foyer, you’ll see the lovely dining room on the left, with crisp, white wainscoting and spacious sitting room/study with French doors to the right. Straight ahead is the large family room with a gas fireplace and flanking 48” tall built-in shelving. A panel of expansive 12’ sliding glass doors leads out to the 20’ x 14’ covered porch, creating an indoor/outdoor living and entertaining space. An amazing kitchen is to the left, featuring a 7’ island with farmhouse sink, stylish gold-toned, articulating faucet, two-toned cabinetry, soft close doors/drawers, quart countertops and premium Electrolux appliances. Incredibly useful butler’s pantry, between the kitchen and dining room, sports glass-front, upper cabinetry and a 46-bottle wine cooler. With 4 bedrooms, 3-1/2 baths and 5 walk-in closets, space will not be an issue. The owner’s suite has a freestanding, soaking tub, large frameless shower, water closet and 2 walk-in closets, as well a nice view of the backyard. Laundry room, with cabinetry and counter space, is conveniently located off of the classic central hall upstairs. Three additional bedrooms, all with walk-in closets, round out the second floor, with one bedroom having attached full bath and the other two bedrooms sharing a Jack and Jill bath. Lovely hickory wood floors, upgraded Craftsman trim package and custom details throughout!
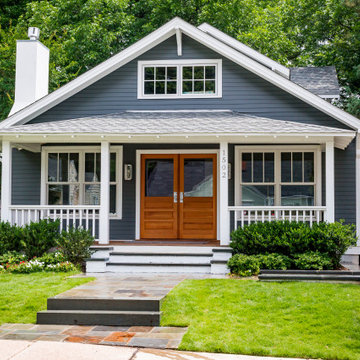
Craftsman front elevation
Idées déco pour une façade de maison bleue craftsman en bois à un étage avec un toit à deux pans et un toit en shingle.
Idées déco pour une façade de maison bleue craftsman en bois à un étage avec un toit à deux pans et un toit en shingle.
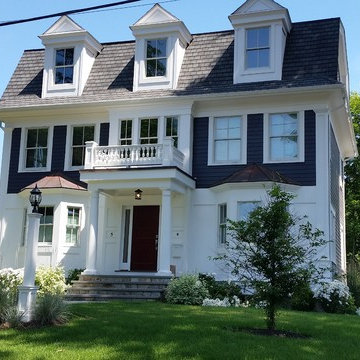
Aménagement d'une grande façade de maison bleue classique en bois à deux étages et plus avec un toit de Gambrel et un toit en shingle.
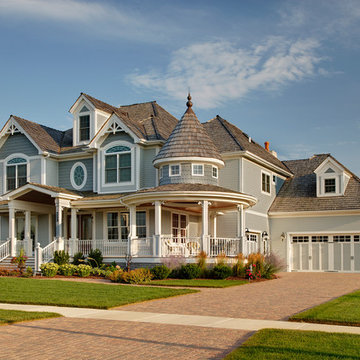
Inspiration pour une grande façade de maison bleue victorienne en bois à deux étages et plus.
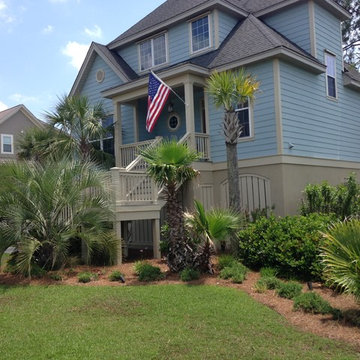
Various exterior projects that CertaPro Painters has complete this year
Inspiration pour une grande façade de maison bleue marine en bois à deux étages et plus avec un toit à deux pans et un toit en shingle.
Inspiration pour une grande façade de maison bleue marine en bois à deux étages et plus avec un toit à deux pans et un toit en shingle.
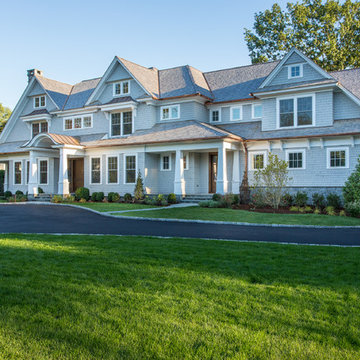
Dan Murdoch, Murdoch & Company, Inc.
Cette photo montre une grande façade de maison bleue chic en bois à un étage avec un toit à deux pans.
Cette photo montre une grande façade de maison bleue chic en bois à un étage avec un toit à deux pans.
Idées déco de façades de maisons bleues en bois
8
