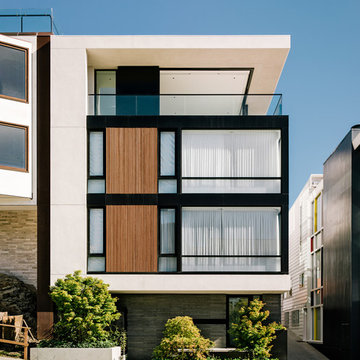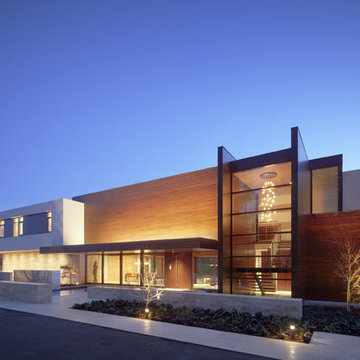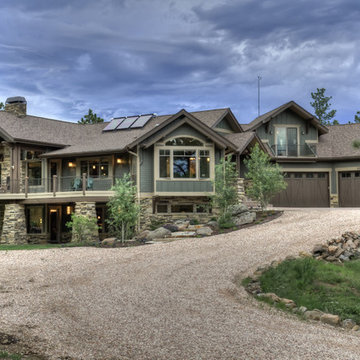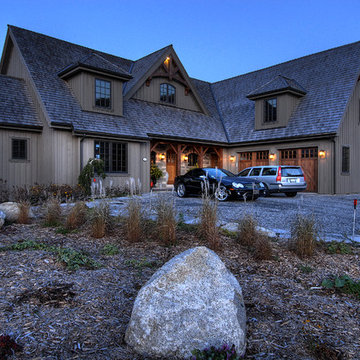Idées déco de façades de maisons bleues en bois
Trier par :
Budget
Trier par:Populaires du jour
141 - 160 sur 24 904 photos
1 sur 3

This modern lake house is located in the foothills of the Blue Ridge Mountains. The residence overlooks a mountain lake with expansive mountain views beyond. The design ties the home to its surroundings and enhances the ability to experience both home and nature together. The entry level serves as the primary living space and is situated into three groupings; the Great Room, the Guest Suite and the Master Suite. A glass connector links the Master Suite, providing privacy and the opportunity for terrace and garden areas.
Won a 2013 AIANC Design Award. Featured in the Austrian magazine, More Than Design. Featured in Carolina Home and Garden, Summer 2015.
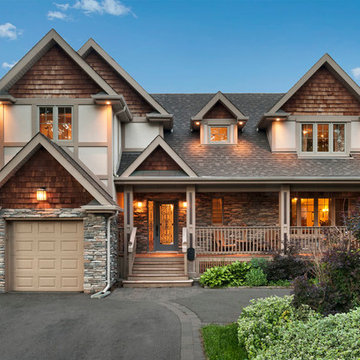
We were brought in as the final big piece of an ongoing project. The homeowner had partially renovated the interior of their existing 1 1/2 storey brick home. What we were asked was to redesign/develop the 1/2 storey into a full storey without losing the roof line of the surrounding neighbourhood. Our home owner was also very clear that they were looking for this home to be a cottage in the city. The interiors here were left for the homeowner to personalize as time and resources permitted.
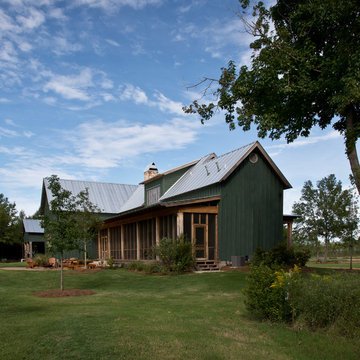
Todd Nichols
Exemple d'une façade de maison verte nature en bois avec un toit à deux pans et un toit en métal.
Exemple d'une façade de maison verte nature en bois avec un toit à deux pans et un toit en métal.
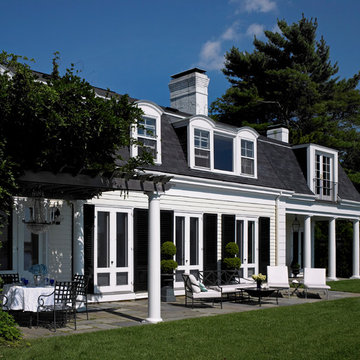
Greg Premru
Idée de décoration pour une façade de maison blanche tradition en bois de taille moyenne et à un étage.
Idée de décoration pour une façade de maison blanche tradition en bois de taille moyenne et à un étage.

Perched on a steep ravine edge among the trees.
photos by Chris Kendall
Cette image montre une grande façade de maison marron design en bois à deux étages et plus avec un toit en appentis et un toit en shingle.
Cette image montre une grande façade de maison marron design en bois à deux étages et plus avec un toit en appentis et un toit en shingle.
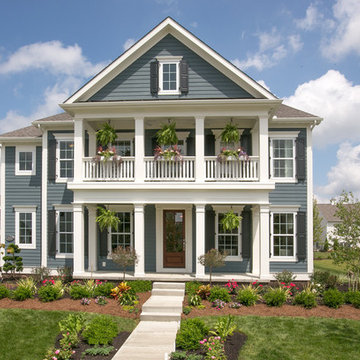
Réalisation d'une façade de maison bleue tradition en bois de taille moyenne et à un étage avec un toit à deux pans.
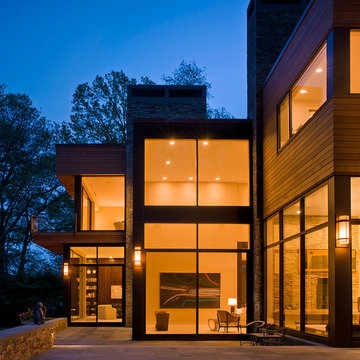
Réalisation d'une très grande façade de maison marron minimaliste en bois à un étage avec un toit plat.
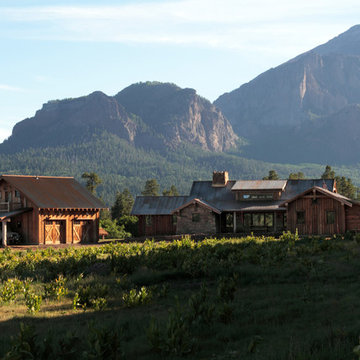
Exemple d'une grande façade de maison marron montagne en bois à un étage avec un toit à deux pans et un toit en métal.
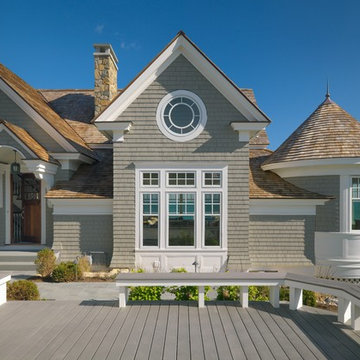
Photography by Richard Mandelkorn
Cette photo montre une grande façade de maison grise victorienne en bois à un étage avec un toit à deux pans et un toit en shingle.
Cette photo montre une grande façade de maison grise victorienne en bois à un étage avec un toit à deux pans et un toit en shingle.

Photo by Ed Gohlich
Aménagement d'une petite façade de maison blanche classique en bois de plain-pied avec un toit à deux pans et un toit en shingle.
Aménagement d'une petite façade de maison blanche classique en bois de plain-pied avec un toit à deux pans et un toit en shingle.
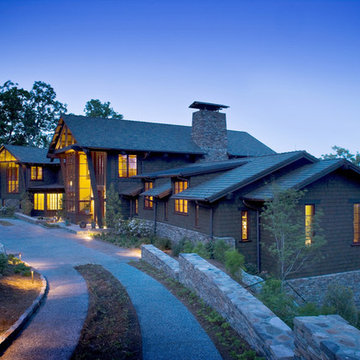
This custom mountain modern home in north Asheville is a unique interpretation of mountain modern architecture with a Japanese influence. Spectacular views of the Blue Ridge mountains and downtown Asheville are enjoyed from many rooms. Thoughtful attention was given to materials, color selection and landscaping to ensure the home seamlessly integrates with its natural surroundings. The home showcases custom millwork, cabinetry, and furnishings by Asheville artists and craftsmen.
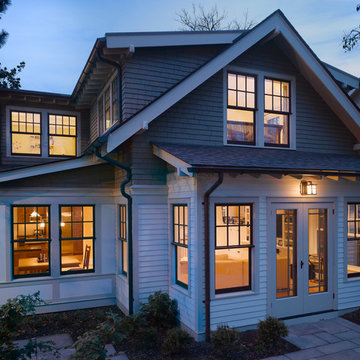
The Cleveland Park neighborhood of Washington, D.C boasts some of the most beautiful and well maintained bungalows of the late 19th century. Residential streets are distinguished by the most significant craftsman icon, the front porch.
Porter Street Bungalow was different. The stucco walls on the right and left side elevations were the first indication of an original bungalow form. Yet the swooping roof, so characteristic of the period, was terminated at the front by a first floor enclosure that had almost no penetrations and presented an unwelcoming face. Original timber beams buried within the enclosed mass provided the
only fenestration where they nudged through. The house,
known affectionately as ‘the bunker’, was in serious need of
a significant renovation and restoration.
A young couple purchased the house over 10 years ago as
a first home. As their family grew and professional lives
matured the inadequacies of the small rooms and out of date systems had to be addressed. The program called to significantly enlarge the house with a major new rear addition. The completed house had to fulfill all of the requirements of a modern house: a reconfigured larger living room, new shared kitchen and breakfast room and large family room on the first floor and three modified bedrooms and master suite on the second floor.
Front photo by Hoachlander Davis Photography.
All other photos by Prakash Patel.
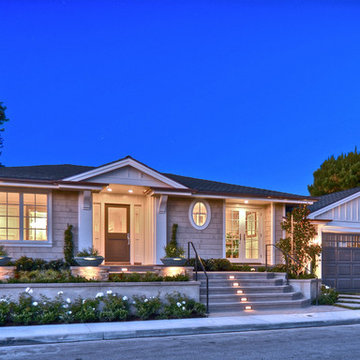
This coastal living home has true curb appeal. A grass lined cement driveway, peaked entry roof, rock pavers and beautiful landscaping will catch the eye of all who pass by.
Interior Design by: Details a Design Firm
2579 East Bluff Dr.#425
Newport Beach, Ca 92660
Phone: 949-716-1880
Construction By, Spinnaker Development
428 32nd st.
Newport Beach, CA. 92663
Phone: 949-544-5801
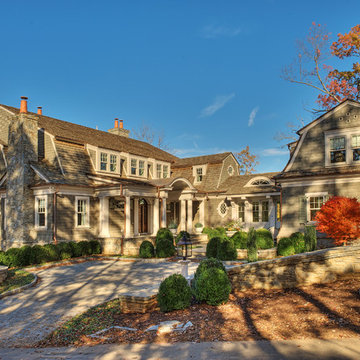
Front and rear exterior of Lake Keowee home - Shingle style home with cedar roof, cedar siding, stone work overlooking pristine lake in SC
Réalisation d'une grande façade de maison grise tradition en bois à un étage avec un toit de Gambrel et un toit en shingle.
Réalisation d'une grande façade de maison grise tradition en bois à un étage avec un toit de Gambrel et un toit en shingle.
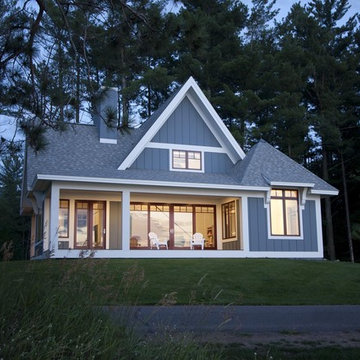
Residential Design: Peter Eskuche, AIA, Eskuche Design
Aménagement d'une petite façade de maison classique en bois à un étage avec un toit à deux pans.
Aménagement d'une petite façade de maison classique en bois à un étage avec un toit à deux pans.
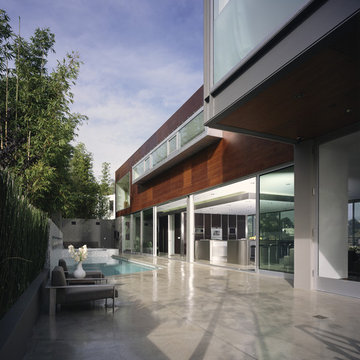
Idée de décoration pour une très grande façade de maison marron minimaliste en bois à un étage avec un toit plat.
Idées déco de façades de maisons bleues en bois
8
