Idées déco de façades de maisons bleues en stuc
Trier par :
Budget
Trier par:Populaires du jour
121 - 140 sur 16 037 photos
1 sur 3
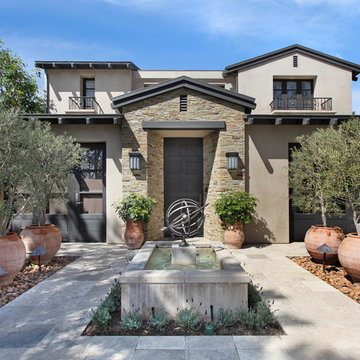
Jeri Koegel Photography
Réalisation d'une façade de maison design en stuc.
Réalisation d'une façade de maison design en stuc.
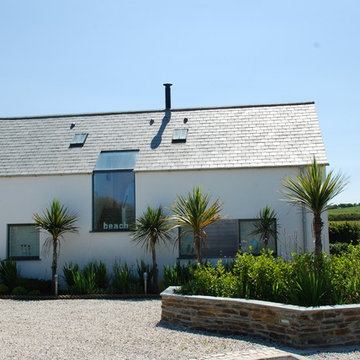
Outspan beach houses in Widemouth Bay, Bude were designed by The Bazeley Partnership to reflect a size and scale reminiscent of traditional vernacular dwellings that already existed within the area. We were briefed to create an open plan living style dayroom linked with dining area, maximising the incredible views from the site and utilising solar gain available from the south.
The project was completed in two phases. The first phase of Outspan involved the remodelling of an existing building, sub dividing it into two dwellings.
In the second phase of the development, our architects designed and developed a further five 1.5 storey beach-houses for our client. The exterior of the buildings were formed using mainly white rendered blockwork and powder coated aluminium windows, with a natural slate tile roof.
These beach house properties benefit from air-source heat pumps and other sustainable features. The design was developed through discussion with the planning authority throughout, given the sensitive nature of this highly desirable ocean-facing site.
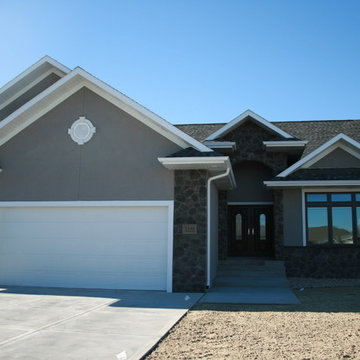
Anna Oseka
Inspiration pour une façade de maison grise traditionnelle en stuc de taille moyenne et de plain-pied avec un toit à deux pans et un toit en shingle.
Inspiration pour une façade de maison grise traditionnelle en stuc de taille moyenne et de plain-pied avec un toit à deux pans et un toit en shingle.
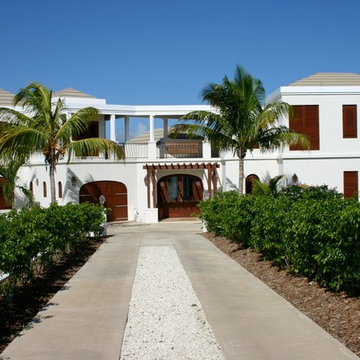
pma properties
Réalisation d'une très grande façade de maison blanche ethnique en stuc à deux étages et plus avec un toit à quatre pans.
Réalisation d'une très grande façade de maison blanche ethnique en stuc à deux étages et plus avec un toit à quatre pans.

Mitchel Shenker Photography.
Street view showing restored 1920's restored storybook house.
Inspiration pour une petite façade de maison blanche traditionnelle en stuc à un étage avec un toit à croupette et un toit en shingle.
Inspiration pour une petite façade de maison blanche traditionnelle en stuc à un étage avec un toit à croupette et un toit en shingle.
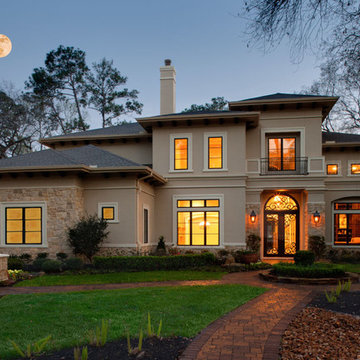
Réalisation d'une grande façade de maison beige méditerranéenne en stuc à un étage avec un toit à quatre pans et un toit en shingle.

Front elevation modern prairie lava rock landscape native plants and cactus 3-car garage
Cette photo montre une façade de maison blanche moderne en stuc de plain-pied avec un toit à quatre pans, un toit en tuile et un toit noir.
Cette photo montre une façade de maison blanche moderne en stuc de plain-pied avec un toit à quatre pans, un toit en tuile et un toit noir.
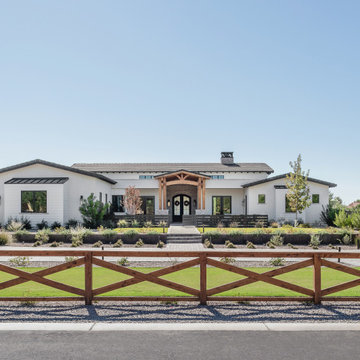
Exemple d'une grande façade de maison blanche nature en stuc de plain-pied avec un toit noir.

Exterior entry with offset facade of arches for additional privacy
Idée de décoration pour une façade de maison blanche méditerranéenne en stuc de taille moyenne et à un étage avec un toit à deux pans, un toit en tuile et un toit rouge.
Idée de décoration pour une façade de maison blanche méditerranéenne en stuc de taille moyenne et à un étage avec un toit à deux pans, un toit en tuile et un toit rouge.

Taking in the panoramic views of this Modern Mediterranean Resort while dipping into its luxurious pool feels like a getaway tucked into the hills of Westlake Village. Although, this home wasn’t always so inviting. It originally had the view to impress guests but no space to entertain them.
One day, the owners ran into a sign that it was time to remodel their home. Quite literally, they were walking around their neighborhood and saw a JRP Design & Remodel sign in someone’s front yard.
They became our clients, and our architects drew up a new floorplan for their home. It included a massive addition to the front and a total reconfiguration to the backyard. These changes would allow us to create an entry, expand the small living room, and design an outdoor living space in the backyard. There was only one thing standing in the way of all of this – a mountain formed out of solid rock. Our team spent extensive time chipping away at it to reconstruct the home’s layout. Like always, the hard work was all worth it in the end for our clients to have their dream home!
Luscious landscaping now surrounds the new addition to the front of the home. Its roof is topped with red clay Spanish tiles, giving it a Mediterranean feel. Walking through the iron door, you’re welcomed by a new entry where you can see all the way through the home to the backyard resort and all its glory, thanks to the living room’s LaCantina bi-fold door.
A transparent fence lining the back of the property allows you to enjoy the hillside view without any obstruction. Within the backyard, a 38-foot long, deep blue modernized pool gravitates you to relaxation. The Baja shelf inside it is a tempting spot to lounge in the water and keep cool, while the chairs nearby provide another option for leaning back and soaking up the sun.
On a hot day or chilly night, guests can gather under the sheltered outdoor living space equipped with ceiling fans and heaters. This space includes a kitchen with Stoneland marble countertops and a 42-inch Hestan barbeque. Next to it, a long dining table awaits a feast. Additional seating is available by the TV and fireplace.
From the various entertainment spots to the open layout and breathtaking views, it’s no wonder why the owners love to call their home a “Modern Mediterranean Resort.”
Photographer: Andrew Orozco
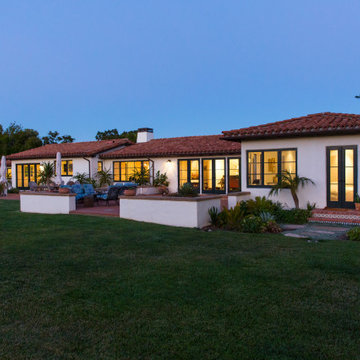
Cette photo montre une grande façade de maison blanche méditerranéenne en stuc de plain-pied avec un toit à deux pans, un toit en tuile et un toit rouge.
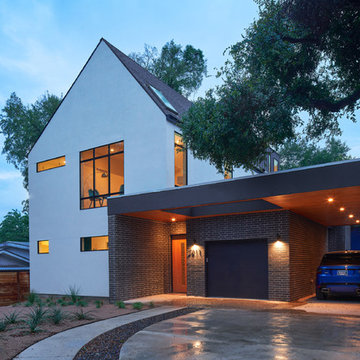
Leonid Furmansky
Idées déco pour une façade de maison blanche moderne en stuc de taille moyenne et à deux étages et plus avec un toit à deux pans et un toit en shingle.
Idées déco pour une façade de maison blanche moderne en stuc de taille moyenne et à deux étages et plus avec un toit à deux pans et un toit en shingle.

Rear facade is an eight-foot addition to the existing home which matched the line of the adjacent neighbor per San Francisco planning codes. Facing a large uphill backyard the new addition houses an open kitchen below with large sliding glass pocket door while above is an enlarged master bedroom suite. Combination of stucco and wood breaks up the facade as do the new Fleetwood aluminum windows.
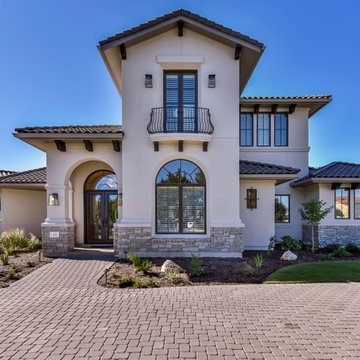
Idées déco pour une façade de maison beige méditerranéenne en stuc à un étage avec un toit à quatre pans et un toit en tuile.
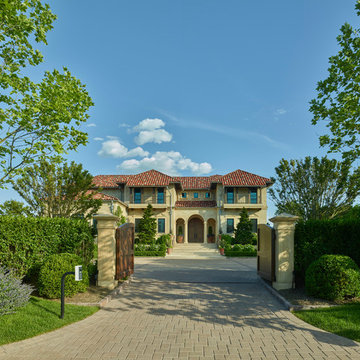
Aménagement d'une façade de maison jaune méditerranéenne en stuc à un étage avec un toit à quatre pans et un toit en tuile.
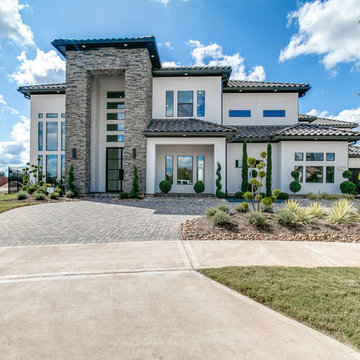
Newmark Homes is attuned to market trends and changing consumer demands. Newmark offers customers award-winning design and construction in homes that incorporate a nationally recognized energy efficiency program and state-of-the-art technology. View all our homes and floorplans www.newmarkhomes.com and experience the NEW mark of Excellence. Photos Credit: Premier Photography
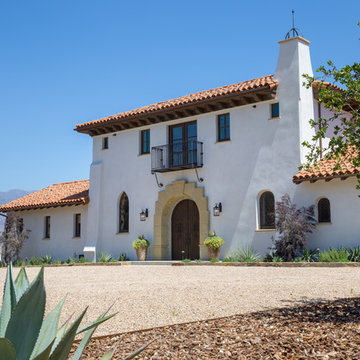
This 6000 square foot residence sits on a hilltop overlooking rolling hills and distant mountains beyond. The hacienda style home is laid out around a central courtyard. The main arched entrance opens through to the main axis of the courtyard and the hillside views. The living areas are within one space, which connects to the courtyard one side and covered outdoor living on the other through large doors.
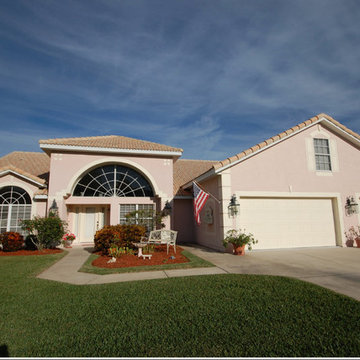
Exemple d'une façade de maison rose chic en stuc de taille moyenne et de plain-pied avec un toit à quatre pans et un toit en tuile.
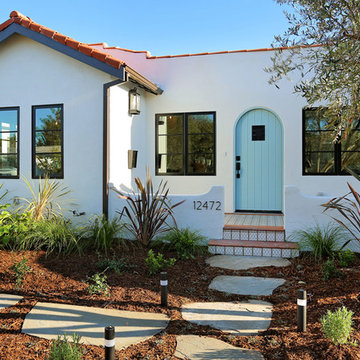
Inspiration pour une petite façade de maison blanche traditionnelle en stuc de plain-pied avec un toit à deux pans et un toit en tuile.
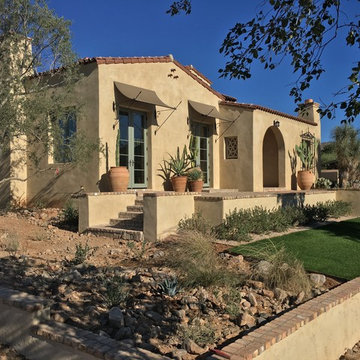
The design of the home is inspired by the very best examples of local Spanish Colonial design as seen in the famed Palmcroft and Encanto neighborhoods in Phoenix through its carefully composed massing, fenestration, and detailing. The entry arch, door awnings, plaster grille, wrought iron details and corner chimney mass are all highly evocative of the period, and along with the use of authentic three-coat stucco over metal lath, reinforces the strong sense of authenticity which emanates from the home. Design Principal: Gene Kniaz, Spiral Architects; General Contractor: Eric Linthicum, Linthicum Custom Builders; Photo: Gene Kniaz, Spiral Architects
Idées déco de façades de maisons bleues en stuc
7