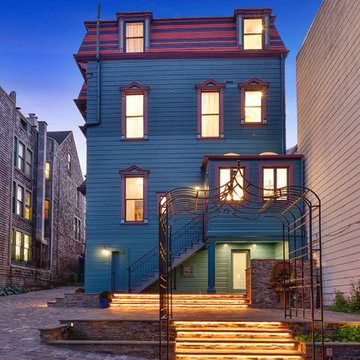Idées déco de façades de maisons bleues, noires
Trier par :
Budget
Trier par:Populaires du jour
201 - 220 sur 487 976 photos
1 sur 3
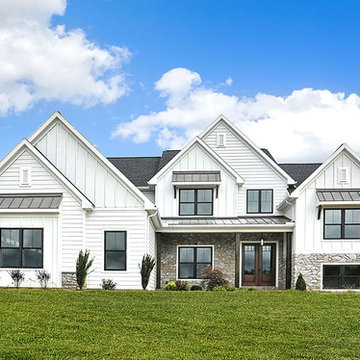
This grand 2-story home with first-floor owner’s suite includes a 3-car garage with spacious mudroom entry complete with built-in lockers. A stamped concrete walkway leads to the inviting front porch. Double doors open to the foyer with beautiful hardwood flooring that flows throughout the main living areas on the 1st floor. Sophisticated details throughout the home include lofty 10’ ceilings on the first floor and farmhouse door and window trim and baseboard. To the front of the home is the formal dining room featuring craftsman style wainscoting with chair rail and elegant tray ceiling. Decorative wooden beams adorn the ceiling in the kitchen, sitting area, and the breakfast area. The well-appointed kitchen features stainless steel appliances, attractive cabinetry with decorative crown molding, Hanstone countertops with tile backsplash, and an island with Cambria countertop. The breakfast area provides access to the spacious covered patio. A see-thru, stone surround fireplace connects the breakfast area and the airy living room. The owner’s suite, tucked to the back of the home, features a tray ceiling, stylish shiplap accent wall, and an expansive closet with custom shelving. The owner’s bathroom with cathedral ceiling includes a freestanding tub and custom tile shower. Additional rooms include a study with cathedral ceiling and rustic barn wood accent wall and a convenient bonus room for additional flexible living space. The 2nd floor boasts 3 additional bedrooms, 2 full bathrooms, and a loft that overlooks the living room.
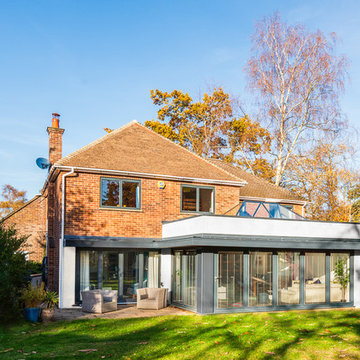
Miriam Sheridan
Réalisation d'une façade de maison blanche tradition en stuc de taille moyenne et de plain-pied avec un toit plat et un toit mixte.
Réalisation d'une façade de maison blanche tradition en stuc de taille moyenne et de plain-pied avec un toit plat et un toit mixte.
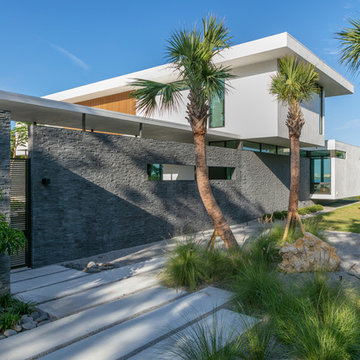
Ryan Gamma Photography
Aménagement d'une grande façade de maison blanche contemporaine à un étage avec un toit plat.
Aménagement d'une grande façade de maison blanche contemporaine à un étage avec un toit plat.
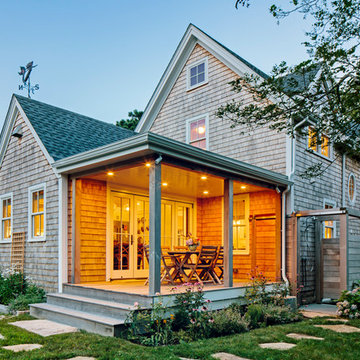
TEAM
Architect: LDa Architecture & Interiors
Builder: 41 Degrees North Construction, Inc.
Landscape Architect: Wild Violets (Landscape and Garden Design on Martha's Vineyard)
Photographer: Sean Litchfield Photography
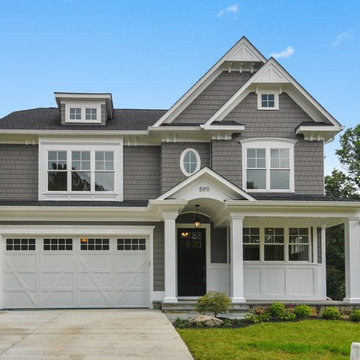
TruPlace
Idée de décoration pour une grande façade de maison grise craftsman à un étage avec un revêtement mixte, un toit à deux pans et un toit en shingle.
Idée de décoration pour une grande façade de maison grise craftsman à un étage avec un revêtement mixte, un toit à deux pans et un toit en shingle.
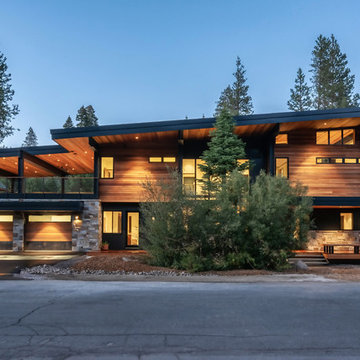
Matt Waclo Photography
Inspiration pour une façade de maison marron design en bois à un étage avec un toit en appentis.
Inspiration pour une façade de maison marron design en bois à un étage avec un toit en appentis.

Cette image montre une petite façade de maison noire nordique en bois de plain-pied avec un toit à deux pans et un toit en shingle.
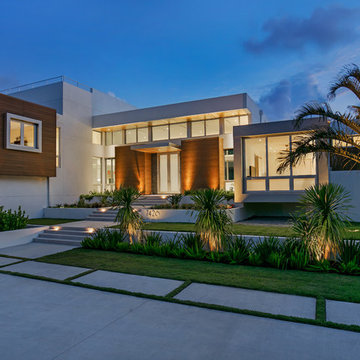
Cette image montre une façade de maison multicolore design à un étage avec un revêtement mixte et un toit plat.
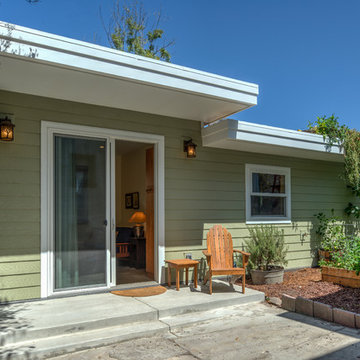
Some of our favorite 'Green Building' features of the home include the use of high quality non-toxic recycled blue jean insulation, radiant heat beneath the concrete flooring, and a future green roof - all of which create greater energy efficiency.
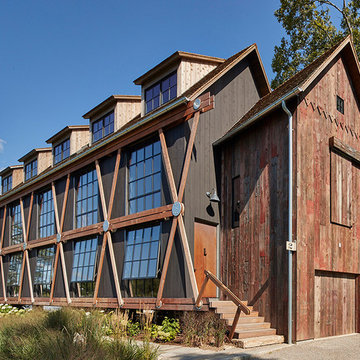
Best in Show/Overall winner for The Best of LaCantina Design Competition 2018 | Beinfield Architecture PC | Robert Benson Photography
Cette image montre une façade de maison urbaine.
Cette image montre une façade de maison urbaine.
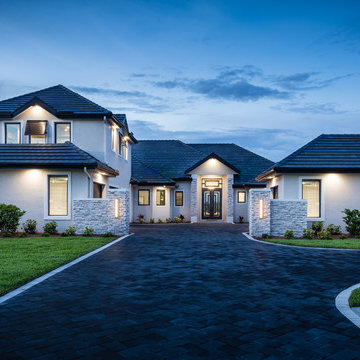
Aménagement d'une grande façade de maison blanche contemporaine à un étage avec un revêtement mixte et un toit en tuile.
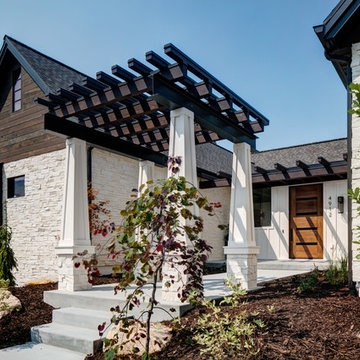
Interior Designer: Simons Design Studio
Builder: Magleby Construction
Photography: Alan Blakely Photography
Cette image montre une grande façade de maison beige design en bois à un étage avec un toit mixte.
Cette image montre une grande façade de maison beige design en bois à un étage avec un toit mixte.

Cette image montre une façade de maison verte craftsman à un étage et de taille moyenne avec un revêtement mixte et un toit à deux pans.
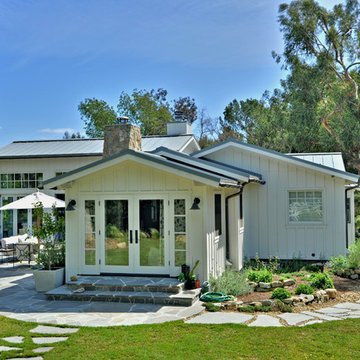
Oceanfront home designed by Burdge and Associates Architects in Malibu, CA.
Idées déco pour une façade de maison blanche campagne en bois de taille moyenne et de plain-pied avec un toit à deux pans et un toit en métal.
Idées déco pour une façade de maison blanche campagne en bois de taille moyenne et de plain-pied avec un toit à deux pans et un toit en métal.
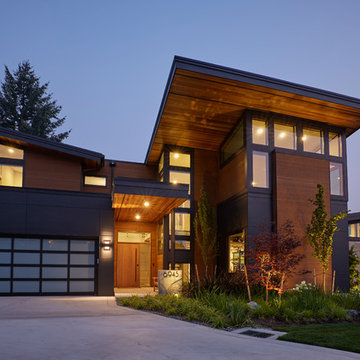
Mercer Island custom home designed by McCullough Architects.
Exemple d'une très grande façade de maison noire tendance à deux étages et plus avec un revêtement mixte et un toit plat.
Exemple d'une très grande façade de maison noire tendance à deux étages et plus avec un revêtement mixte et un toit plat.
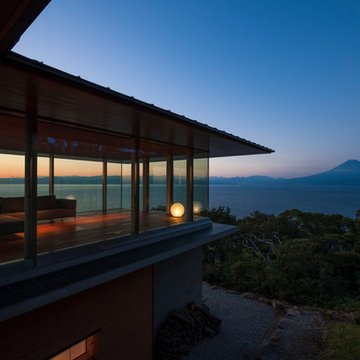
雄大な景色と一体になる贅沢な空間
architect : Kayanuma Hiroki / PLUS design
Cette image montre une façade de maison minimaliste.
Cette image montre une façade de maison minimaliste.
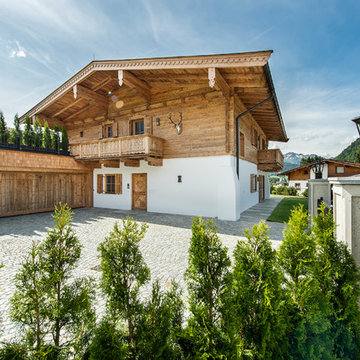
Inspiration pour une très grande façade de maison blanche rustique en bois à un étage avec un toit à deux pans et un toit en tuile.
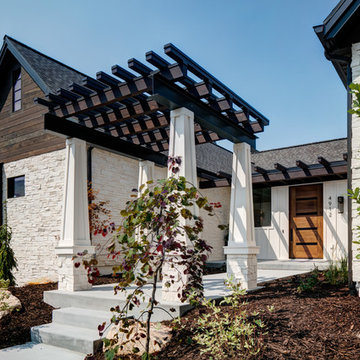
Exemple d'une façade de maison blanche nature de taille moyenne et à un étage avec un revêtement mixte, un toit à deux pans et un toit en shingle.
Cette photo montre une façade de maison blanche scandinave à deux étages et plus avec un revêtement mixte et un toit plat.
Idées déco de façades de maisons bleues, noires
11
