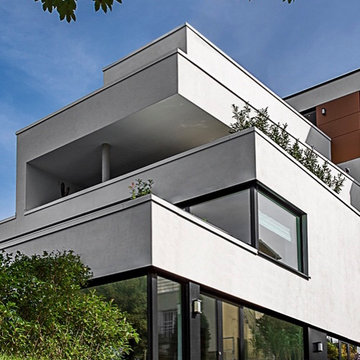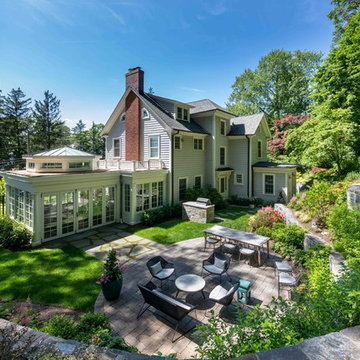Idées déco de façades de maisons bleues, noires
Trier par :
Budget
Trier par:Populaires du jour
141 - 160 sur 487 556 photos
1 sur 3
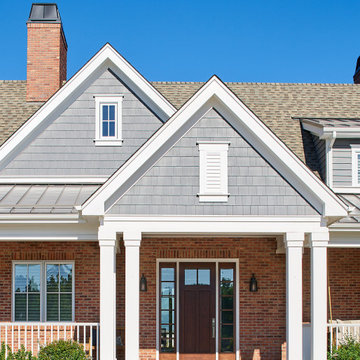
Aménagement d'une façade de maison multicolore campagne de taille moyenne et à un étage avec un revêtement mixte et un toit à deux pans.
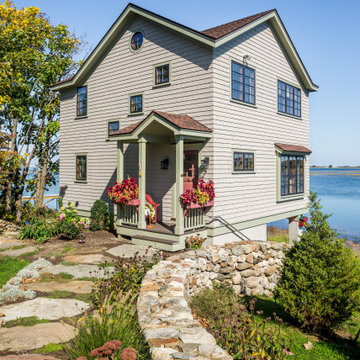
Cette image montre une façade de maison grise marine à un étage avec un toit à deux pans et un toit en shingle.
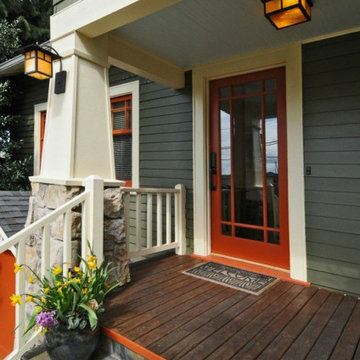
There's nothing like a red door to punctuate an exterior. However, this is not a "one size fits all" Feng Shui fix. For example, if your door was in the East, you would be symbolically "burning up your health" by painting your door red, because the East is governed by the Wood element.

Aménagement d'une façade de maison bleue craftsman de taille moyenne et à deux étages et plus avec un revêtement en vinyle, un toit à deux pans et un toit en shingle.
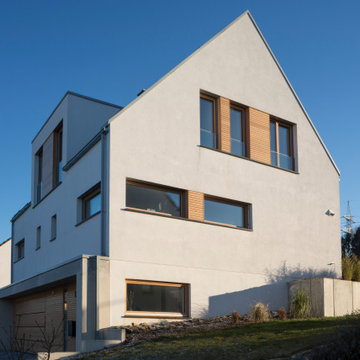
Réalisation d'une grande façade de maison blanche design en stuc à un étage avec un toit à deux pans et un toit en tuile.
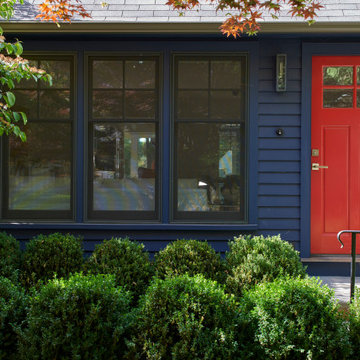
Exemple d'une façade de maison bleue chic en bois de taille moyenne et de plain-pied.
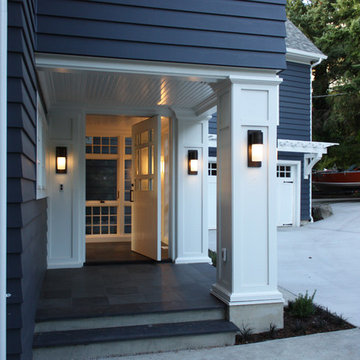
The new entry includes slate tile flooring, wood panelling, and a bead board ceiling inside and out. The front door is a large modern pivot door, with traditionally split glazing.
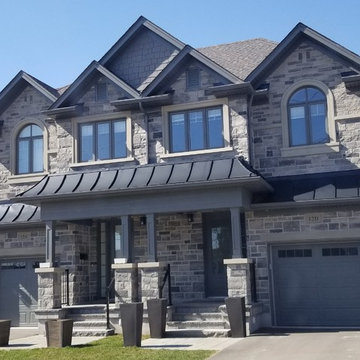
Réalisation d'une grande façade de maison mitoyenne grise tradition en pierre à un étage avec un toit à deux pans et un toit en shingle.

This gem of a house was built in the 1950s, when its neighborhood undoubtedly felt remote. The university footprint has expanded in the 70 years since, however, and today this home sits on prime real estate—easy biking and reasonable walking distance to campus.
When it went up for sale in 2017, it was largely unaltered. Our clients purchased it to renovate and resell, and while we all knew we'd need to add square footage to make it profitable, we also wanted to respect the neighborhood and the house’s own history. Swedes have a word that means “just the right amount”: lagom. It is a guiding philosophy for us at SYH, and especially applied in this renovation. Part of the soul of this house was about living in just the right amount of space. Super sizing wasn’t a thing in 1950s America. So, the solution emerged: keep the original rectangle, but add an L off the back.
With no owner to design with and for, SYH created a layout to appeal to the masses. All public spaces are the back of the home--the new addition that extends into the property’s expansive backyard. A den and four smallish bedrooms are atypically located in the front of the house, in the original 1500 square feet. Lagom is behind that choice: conserve space in the rooms where you spend most of your time with your eyes shut. Put money and square footage toward the spaces in which you mostly have your eyes open.
In the studio, we started calling this project the Mullet Ranch—business up front, party in the back. The front has a sleek but quiet effect, mimicking its original low-profile architecture street-side. It’s very Hoosier of us to keep appearances modest, we think. But get around to the back, and surprise! lofted ceilings and walls of windows. Gorgeous.
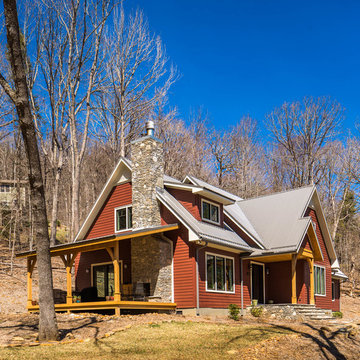
Idées déco pour une façade de maison rouge montagne à un étage avec un toit à deux pans et un toit en métal.
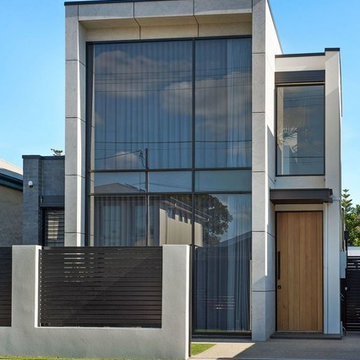
The narrow allotment of just seven metres required us to think outside the box to create a striking, minimalistic home. It features rear lane access for garaging in order to utilise the full frontage for a master bedroom and upper living. We came up with a simple palette and form consisting of six metre wall to wall glass, floating timber staircase and a concrete panelled facade.
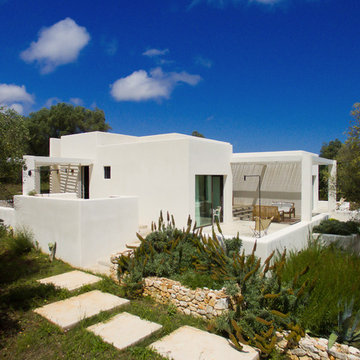
Cette image montre une façade de maison blanche méditerranéenne en stuc de plain-pied avec un toit plat.
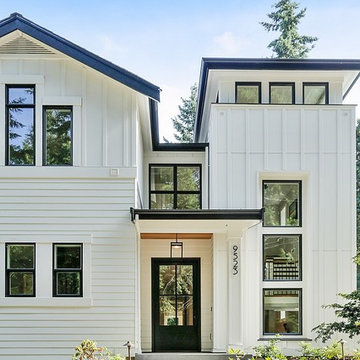
Beautiful new construction modern farmhouse. Hard siding.
Cette photo montre une façade de maison blanche nature en panneau de béton fibré à deux étages et plus avec un toit en métal.
Cette photo montre une façade de maison blanche nature en panneau de béton fibré à deux étages et plus avec un toit en métal.
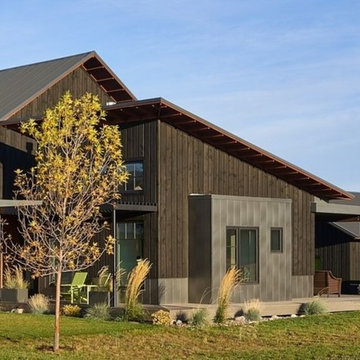
Product: AquaFir™ siding in douglas fir square edge product in black color with wire brushed texture
Product use: 1x8 boards with 1x4 battens, a reverse board and batten application
Modern home with a farmhouse feel at 6200’ in the Teton Mountains. This home used douglas fir square edge siding for the reverse board and batten application with a metal roof and some metal accents.

グレーをベースにした外壁に黒いカラークリートの土間が
外観のスタイリッシュな印象を際立たせています。
シンボルツリーの株立ちアオダモが素敵なチョイスです。
Exemple d'une façade de maison grise moderne de taille moyenne et à un étage avec un toit en appentis et un toit en métal.
Exemple d'une façade de maison grise moderne de taille moyenne et à un étage avec un toit en appentis et un toit en métal.
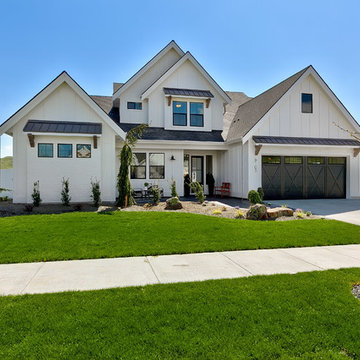
Idée de décoration pour une grande façade de maison blanche champêtre en bois à un étage avec un toit à deux pans.
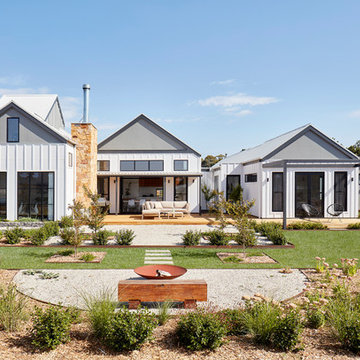
Northern Courtyard Village House GLOW design group. Photo Jack Lovel
Exemple d'une façade de maison blanche nature de taille moyenne et de plain-pied avec un toit à deux pans et un toit en métal.
Exemple d'une façade de maison blanche nature de taille moyenne et de plain-pied avec un toit à deux pans et un toit en métal.

Aménagement d'une façade de maison noire contemporaine en bois de taille moyenne et à un étage avec un toit à deux pans et un toit en métal.
Idées déco de façades de maisons bleues, noires
8
