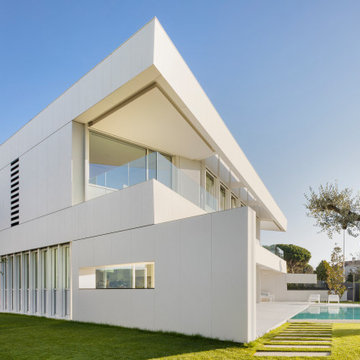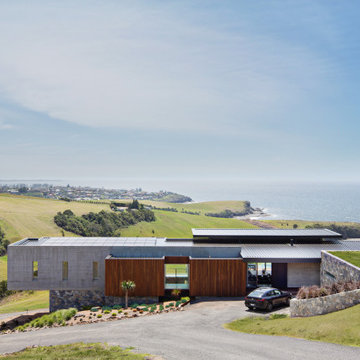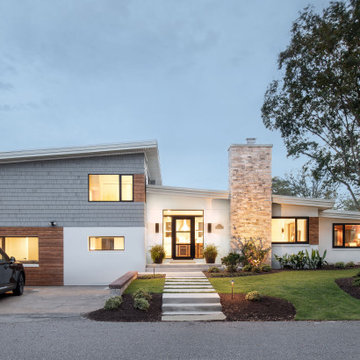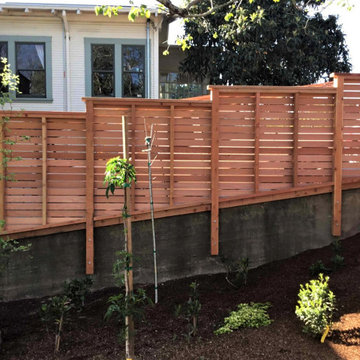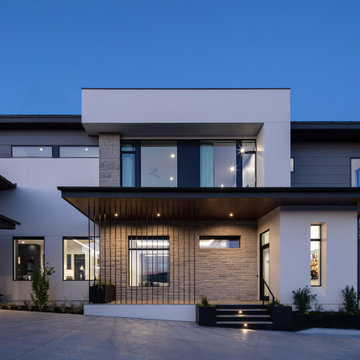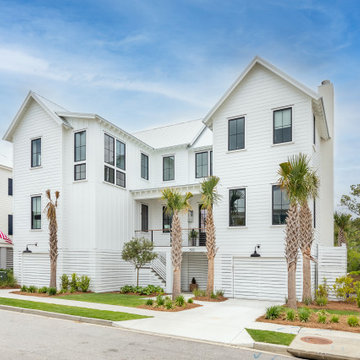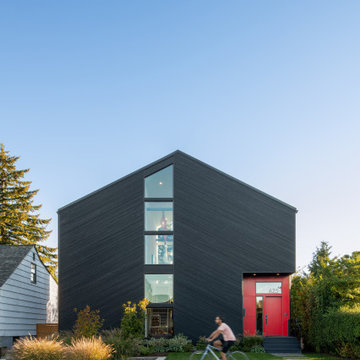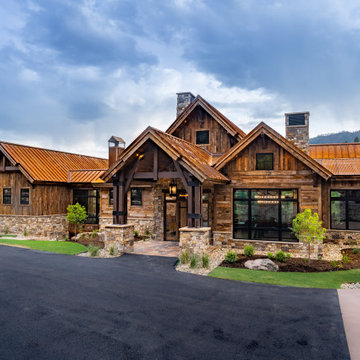Idées déco de façades de maisons bleues, noires
Trier par :
Budget
Trier par:Populaires du jour
81 - 100 sur 487 569 photos
1 sur 3

Aménagement d'une façade de maison blanche moderne en stuc de taille moyenne et à un étage avec un toit plat.

Exemple d'une façade de maison noire tendance en panneau de béton fibré et bardage à clin de taille moyenne et à un étage avec un toit en appentis et un toit noir.

The front view of the cabin hints at the small footprint while a view of the back exposes the expansiveness that is offered across all four stories.
This small 934sf lives large offering over 1700sf of interior living space and additional 500sf of covered decking.
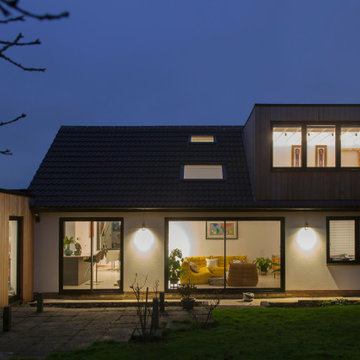
external view of bungalow conversion
Réalisation d'une façade de maison design en bois et planches et couvre-joints de taille moyenne et à un étage avec un toit à deux pans et un toit en tuile.
Réalisation d'une façade de maison design en bois et planches et couvre-joints de taille moyenne et à un étage avec un toit à deux pans et un toit en tuile.
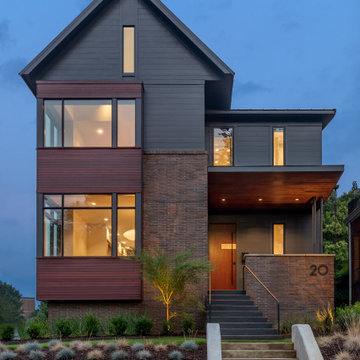
Idée de décoration pour une façade de maison grise design en bardage à clin à un étage avec un toit à deux pans.
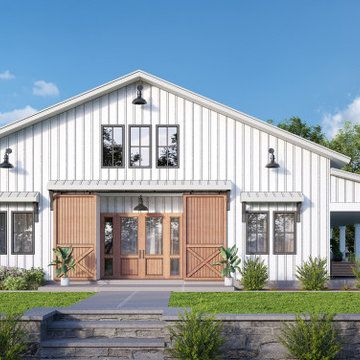
Custom designed barndominium house plans
Idée de décoration pour une façade de maison minimaliste.
Idée de décoration pour une façade de maison minimaliste.
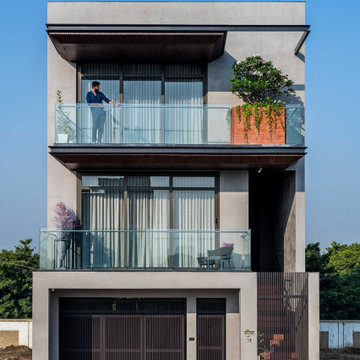
Aavarna , the Sanskrit denotation of the word Shapes, is an architectural vision to this single dwelling bungalow. This abode is a simple longitude rectangle in the narrow plot size of 24’ x 56’. Located in a small town named Shania near Surat, this adobe is what we call “Aavrana”. The plot is an elongated rectangular space which came with its challenges and benefits.
According to the plot placement, the sides are considered into having a common wall which restricts us from providing any ventilation or light source from the sides, which results the front balcony and some interior handles.
The space designing was made convenient by seggregating the space requirements and planning out accordingly.
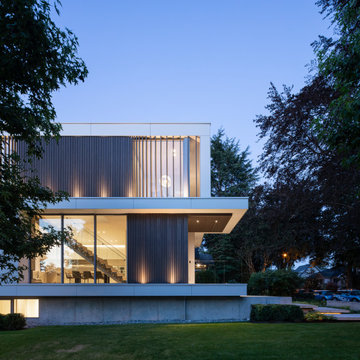
Exemple d'une petite façade de maison tendance à deux étages et plus avec un revêtement mixte et un toit plat.
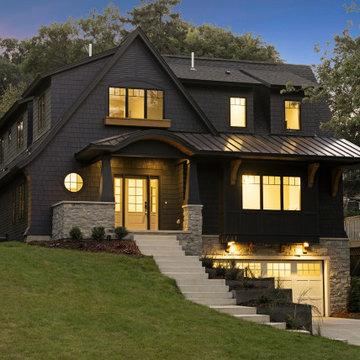
Idée de décoration pour une grande façade de maison noire tradition en bardeaux à un étage avec un toit en shingle et un toit noir.
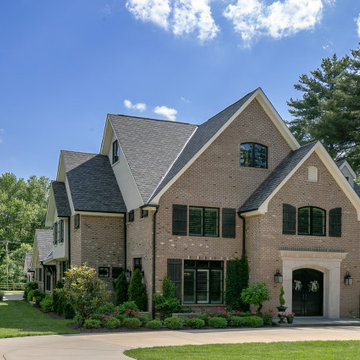
Our architecture team was proud to design this traditional, cottage inspired home that is tucked within a developed residential location in St. Louis County. The main levels account for 6097 Sq Ft and an additional 1300 Sq Ft was reserved for the lower level. The homeowner requested a unique design that would provide backyard privacy from the street and an open floor plan in public spaces, but privacy in the master suite.
Challenges of this home design included a narrow corner lot build site, building height restrictions and corner lot setback restrictions. The floorplan design was tailored to this corner lot and oriented to take full advantage of southern sun in the rear courtyard and pool terrace area.
There are many notable spaces and visual design elements of this custom 5 bedroom, 5 bathroom brick cottage home. A mostly brick exterior with cut stone entry surround and entry terrace gardens helps create a cozy feel even before entering the home. Special spaces like a covered outdoor lanai, private southern terrace and second floor study nook create a pleasurable every-day living environment. For indoor entertainment, a lower level rec room, gallery, bar, lounge, and media room were also planned.
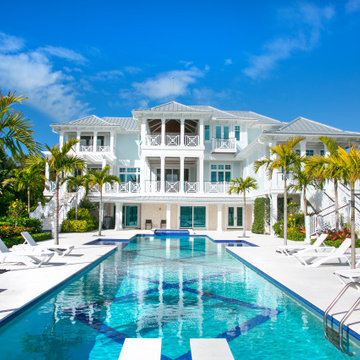
Casey Key, FL luxury residence.
Inspiration pour une façade de maison marine.
Inspiration pour une façade de maison marine.
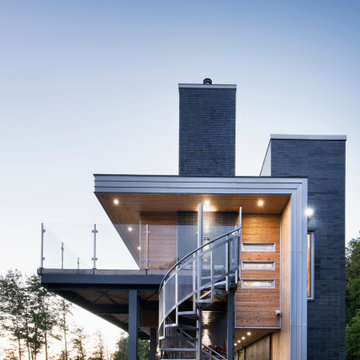
Inspiration pour une grande façade de maison multicolore design en bois à un étage avec un toit plat.
Idées déco de façades de maisons bleues, noires
5
