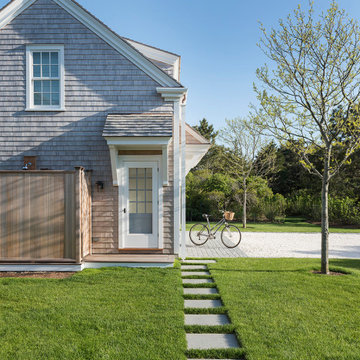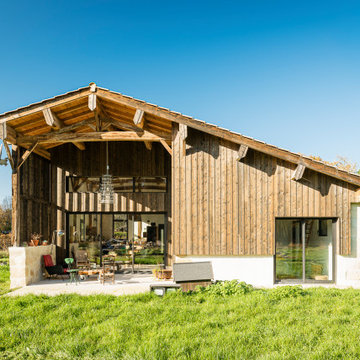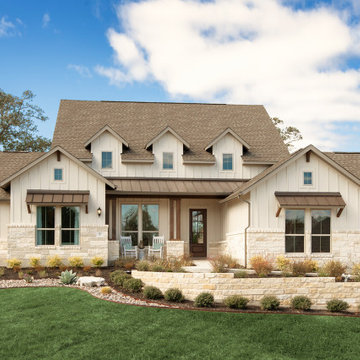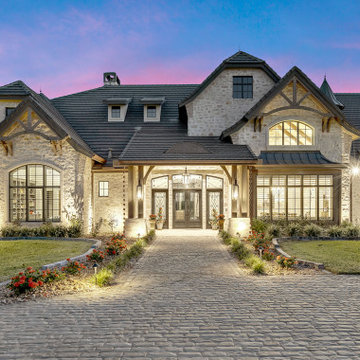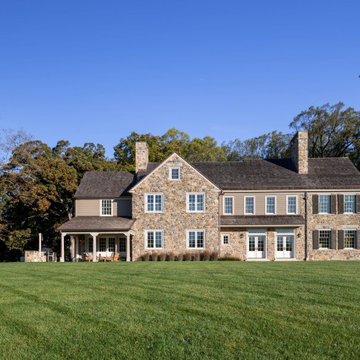Idées déco de façades de maisons bleues, noires
Trier par :
Budget
Trier par:Populaires du jour
221 - 240 sur 487 975 photos
1 sur 3

Réalisation d'une grande façade de maison multicolore chalet à deux étages et plus avec un revêtement mixte, un toit à deux pans, un toit en shingle et un toit gris.

A thoughtful, well designed 5 bed, 6 bath custom ranch home with open living, a main level master bedroom and extensive outdoor living space.
This home’s main level finish includes +/-2700 sf, a farmhouse design with modern architecture, 15’ ceilings through the great room and foyer, wood beams, a sliding glass wall to outdoor living, hearth dining off the kitchen, a second main level bedroom with on-suite bath, a main level study and a three car garage.
A nice plan that can customize to your lifestyle needs. Build this home on your property or ours.
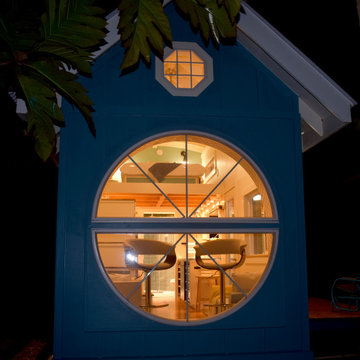
Round windows and cedarwood accent panel.
This tropical modern coastal Tiny Home is built on a trailer and is 8x24x14 feet. The blue exterior paint color is called cabana blue. The large circular window is quite the statement focal point for this how adding a ton of curb appeal. The round window is actually two round half-moon windows stuck together to form a circle. There is an indoor bar between the two windows to make the space more interactive and useful- important in a tiny home. There is also another interactive pass-through bar window on the deck leading to the kitchen making it essentially a wet bar. This window is mirrored with a second on the other side of the kitchen and the are actually repurposed french doors turned sideways. Even the front door is glass allowing for the maximum amount of light to brighten up this tiny home and make it feel spacious and open. This tiny home features a unique architectural design with curved ceiling beams and roofing, high vaulted ceilings, a tiled in shower with a skylight that points out over the tongue of the trailer saving space in the bathroom, and of course, the large bump-out circle window and awning window that provides dining spaces.
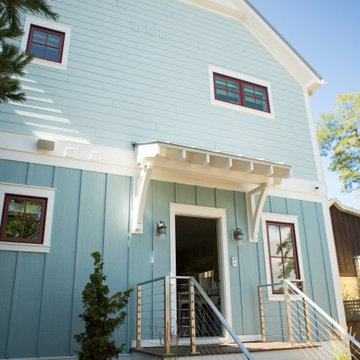
Idées déco pour une façade de maison bleue bord de mer en panneau de béton fibré de taille moyenne et à un étage avec un toit à deux pans et un toit en métal.
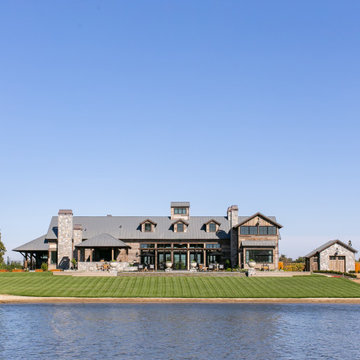
Cette image montre une façade de maison marron rustique en bois à un étage avec un toit à deux pans et un toit en métal.
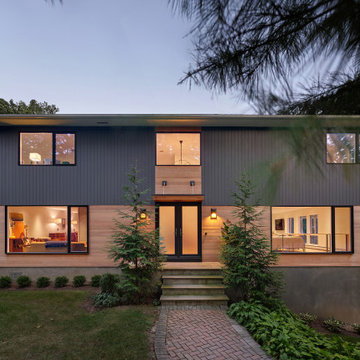
Front Entrance
Idées déco pour une façade de maison grise contemporaine en bois de taille moyenne et à un étage avec un toit à quatre pans et un toit en shingle.
Idées déco pour une façade de maison grise contemporaine en bois de taille moyenne et à un étage avec un toit à quatre pans et un toit en shingle.
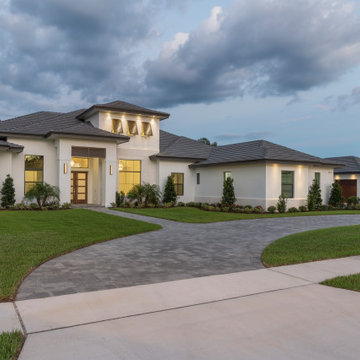
Front Exterior View
Inspiration pour une façade de maison blanche design en stuc de plain-pied avec un toit à deux pans et un toit en tuile.
Inspiration pour une façade de maison blanche design en stuc de plain-pied avec un toit à deux pans et un toit en tuile.
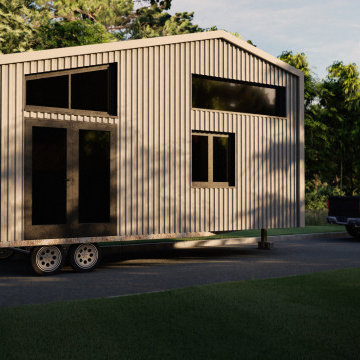
Tiny House with metal siding on wheels. Durable modern home.
Idée de décoration pour une petite façade de maison métallique et grise minimaliste de plain-pied avec un toit en appentis et un toit en métal.
Idée de décoration pour une petite façade de maison métallique et grise minimaliste de plain-pied avec un toit en appentis et un toit en métal.
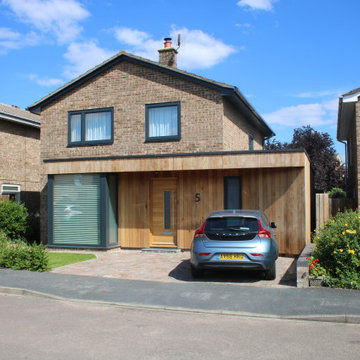
Example of architects work. Build done by another contractor
Cette photo montre une façade de maison tendance de taille moyenne.
Cette photo montre une façade de maison tendance de taille moyenne.
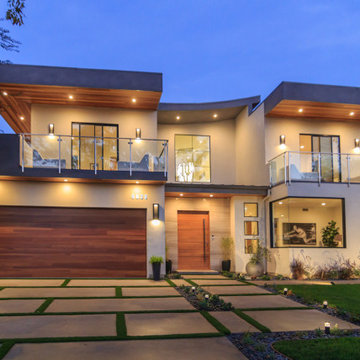
New construction completed 2018. 5,000 Sqft of luxurious living in the heart of Sherman Oaks. High end craftsmanship and attention to details. Home was done from concept, design to building.
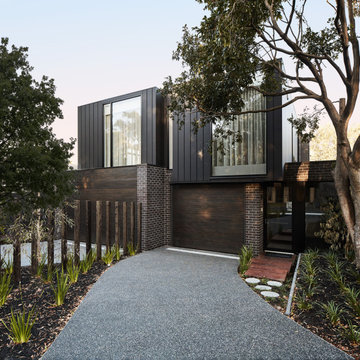
Cette image montre une façade de maison noire design à un étage avec un revêtement mixte et un toit plat.
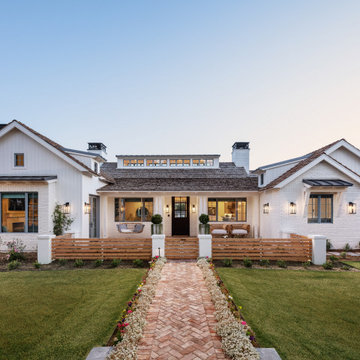
Photography by Roehner+Ryan.
Exemple d'une façade de maison blanche nature de taille moyenne et de plain-pied avec un revêtement mixte, un toit à deux pans et un toit mixte.
Exemple d'une façade de maison blanche nature de taille moyenne et de plain-pied avec un revêtement mixte, un toit à deux pans et un toit mixte.
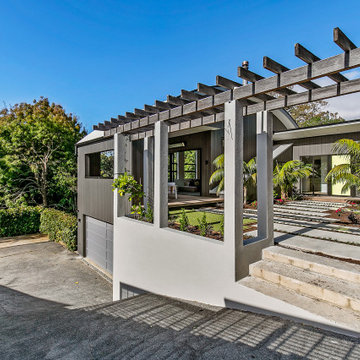
Completed project ready for a New Owner
Cette photo montre une grande façade de maison tendance.
Cette photo montre une grande façade de maison tendance.
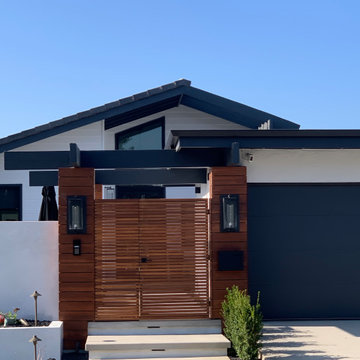
Réalisation d'une grande façade de maison blanche design en bois de plain-pied avec un toit à deux pans et un toit en shingle.
Idées déco de façades de maisons bleues, noires
12
