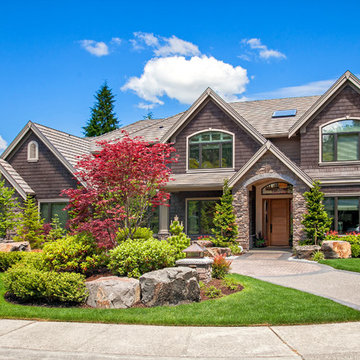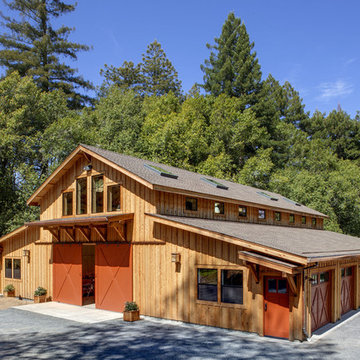Idées déco de façades de maisons bleues
Trier par :
Budget
Trier par:Populaires du jour
1 - 20 sur 91 photos
1 sur 3

WINNER
- AIA/BSA Design Award 2012
- 2012 EcoHome Design Award
- PRISM 2013 Award
This LEED Gold certified vacation residence located in a beautiful ocean community on the New England coast features high performance and creative use of space in a small package. ZED designed the simple, gable-roofed structure and proposed the Passive House standard. The resulting home consumes only one-tenth of the energy for heating compared to a similar new home built only to code requirements.
Architecture | ZeroEnergy Design
Construction | Aedi Construction
Photos | Greg Premru Photography
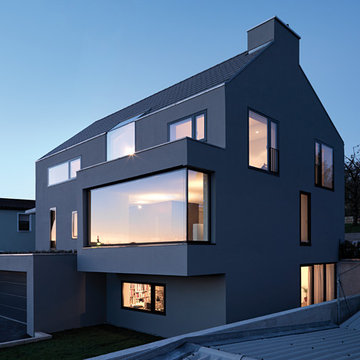
LEICHT Küchen: http://www.leicht.com/en/references/inland/project-denkendorf/
ippolito fleitz group: http://www.ifgroup.org
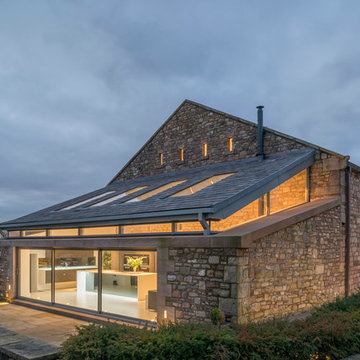
Paul McMullin
Idée de décoration pour une façade de maison champêtre en pierre à un étage avec un toit à deux pans.
Idée de décoration pour une façade de maison champêtre en pierre à un étage avec un toit à deux pans.
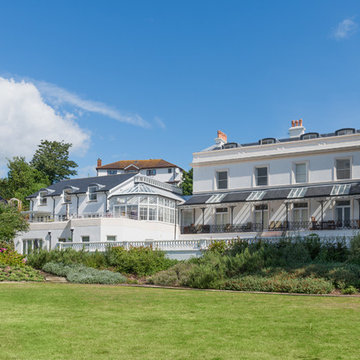
A stunning duplex apartment in this pretty converted Victorian Villa, Torquay, South Devon. Colin Cadle Photography, Photo Styling Jan Cadle. www.colincadle.com
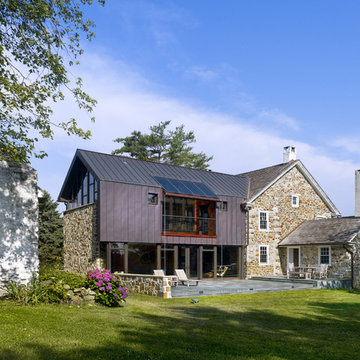
The form of the addition is evocative of a traditional Pennsylvania bank barn structure. A second floor deck, carved out of the copper 'forebay’, is covered with a glass skylight that empties via chain downspouts to river rock drainage beds below.
Photography: Jeffrey Totaro
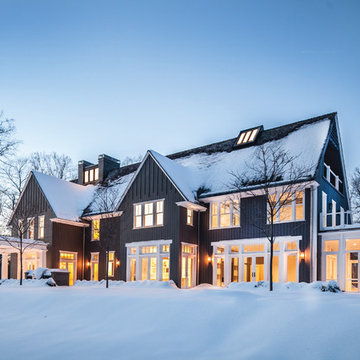
Architect: Mahdad Saniee, Saniee Architects LLC
Photography By: Landino Photo
“Very exciting home that recalls Swedish Classicism of the early part of the 20th century. Effortless combination of traditional and modern influences. Achieves a kind of grandeur with simplicity and confidence.”
This project uses familiar shapes, proportions and materials to create a stately home for modern living. The house utilizes best available strategies to be environmentally responsible, including proper orientation for best natural lighting and super insulation for energy efficiency.
Inspiration for this design was based on the need to show others that a grand house can be comfortable, intimate, bright and light without needing to resort to tired and pastiche elements and details.
A generous range of Marvin Windows and Doors created a sense of continuity, while giving this grand home a bright and intimate atmosphere. The range of product also guaranteed the ultimate design freedom, and stayed well within client budget.
MARVIN PRODUCTS USED:
Marvin Sliding Patio Door
Marvin Ultimate Casement Window
Marvin Ultimate Double Hung Window
Marvin Ultimate Swinging French Door
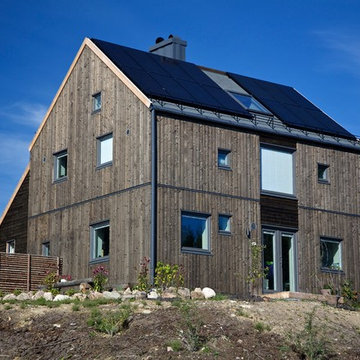
Hurdal Ecovillage, Norge
Økolandsby bygget i Norge
Exemple d'une façade de maison marron scandinave en bois à deux étages et plus avec un toit à deux pans.
Exemple d'une façade de maison marron scandinave en bois à deux étages et plus avec un toit à deux pans.
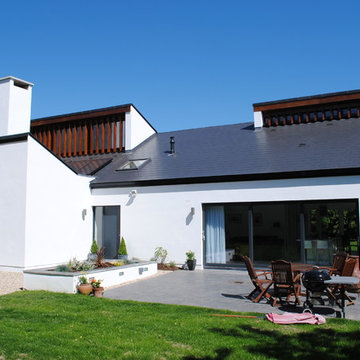
The existing property was a 1960’s 3 bedroom bungalow in County Meath. The client wished to have a larger open plan contemporary home. The new design allowed for an open plan living family room / kitchen and dining room centred around a large kitchen island unit which opens to the front, rear and side gardens. High level glazing was introduced at the front of the house above first floor level allowing natural south light to filter through timber slats to the main bedrooms. The house underwent a full eco-refit and solar panels were fitted to the south facing roofs to increase the energy efficiency of the house. http://dmvf.ie/reverse-dormer/
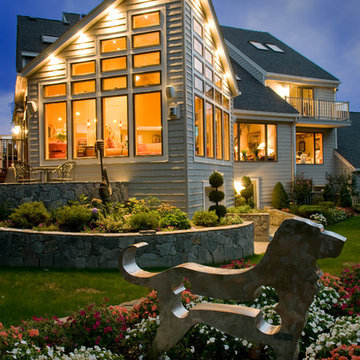
Cette image montre une façade de maison grise design de plain-pied et de taille moyenne avec un revêtement en vinyle et un toit en shingle.
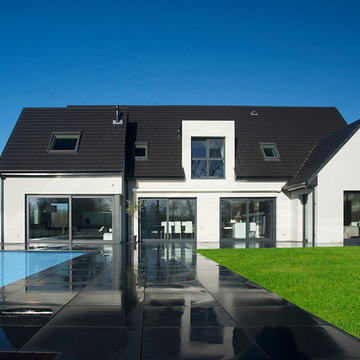
Didier Van Hau
Idées déco pour une façade de maison blanche classique à un étage et de taille moyenne avec un toit à deux pans.
Idées déco pour une façade de maison blanche classique à un étage et de taille moyenne avec un toit à deux pans.
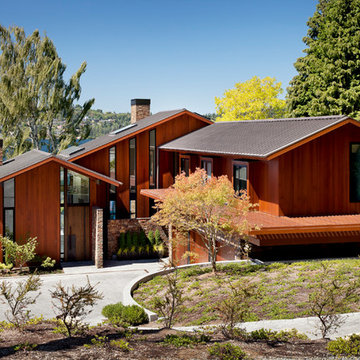
Sundberg Kennedy Ly-Au Young Architects collaborated closely with the clients, our consultants, and local craftspeople to design a custom three-story home of native cedar, blackened steel, glass, rock, and cement. The house takes full advantage of a beautiful site on the shores of Lake Washington.
Photography by Tim Bies.
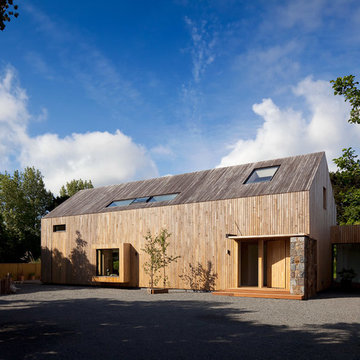
Richard Brine
Inspiration pour une façade de maison design en bois de plain-pied avec un toit à deux pans.
Inspiration pour une façade de maison design en bois de plain-pied avec un toit à deux pans.

The front of the house features an open porch, a common feature in the neighborhood. Stairs leading up to it are tucked behind one of a pair of brick walls. The brick was installed with raked (recessed) horizontal joints which soften the overall scale of the walls. The clerestory windows topping the taller of the brick walls bring light into the foyer and a large closet without sacrificing privacy. The living room windows feature a slight tint which provides a greater sense of privacy during the day without having to draw the drapes. An overhang lined on its underside in stained cedar leads to the entry door which again is hidden by one of the brick walls.
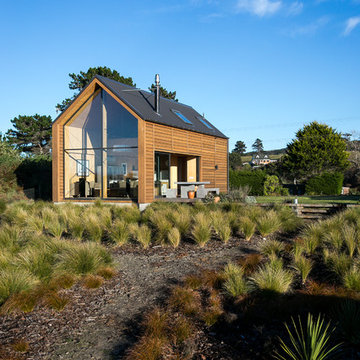
Réalisation d'une petite façade de maison marine en bois de plain-pied avec un toit à deux pans.
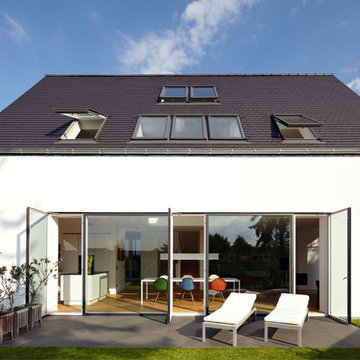
Idées déco pour une grande façade de maison blanche contemporaine à deux étages et plus avec un toit à deux pans et un toit en tuile.
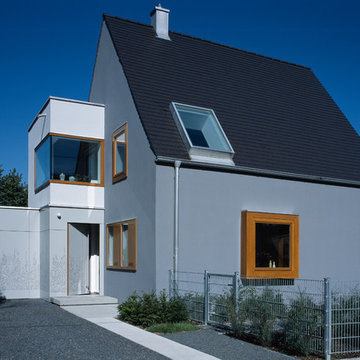
Fotograf: Johannes Seyerlein, München
Réalisation d'une façade de maison grise design de taille moyenne et à un étage avec un toit à deux pans.
Réalisation d'une façade de maison grise design de taille moyenne et à un étage avec un toit à deux pans.
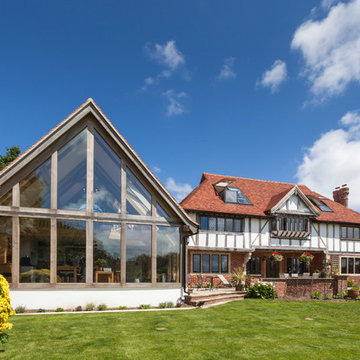
glass and oak extension overlooking the coastline of southern england.
Exemple d'une grande façade de maison blanche chic en brique.
Exemple d'une grande façade de maison blanche chic en brique.
Idées déco de façades de maisons bleues
1

