Idées déco de façades de maisons bord de mer en brique
Trier par :
Budget
Trier par:Populaires du jour
161 - 180 sur 304 photos
1 sur 3
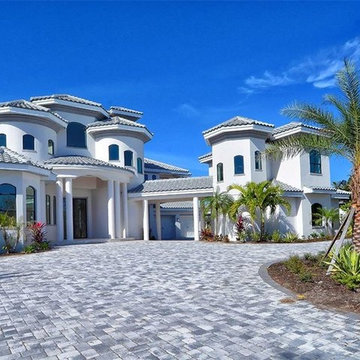
Zillow
Cette image montre une grande façade de maison blanche marine en brique.
Cette image montre une grande façade de maison blanche marine en brique.
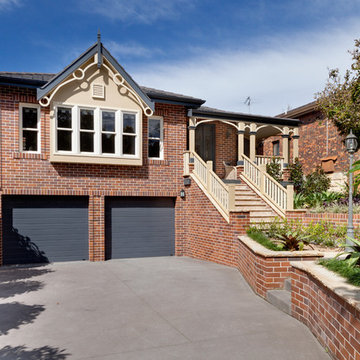
Cette photo montre une façade de maison marron bord de mer en brique à un étage.
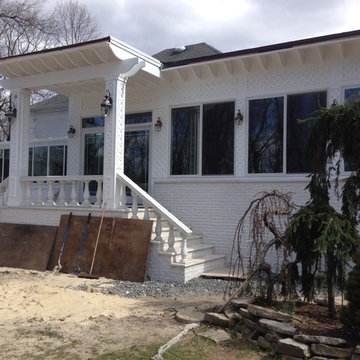
Inspiration pour une façade de maison blanche marine en brique de taille moyenne et de plain-pied avec un toit plat.
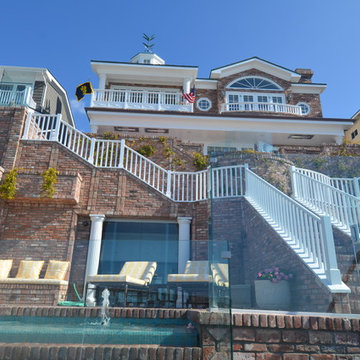
With the ocean at our back, this cliffside property in Southern California boasts some of the most magnificent views and was one of the most rewarding projects for us to build!
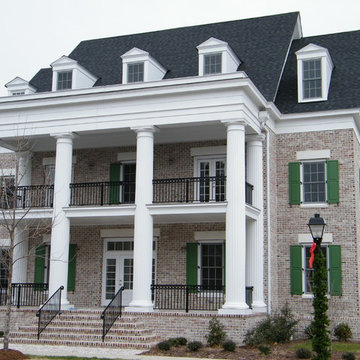
RBA has designed numerous Single family and Multi-family Projects in East Beach, Norfolk and other local TND neighborhoods. These designs pay homage to neighborhoods of the 1800's and early 1900's Lots were small, people gathered on their front porches and the garage was relegated to the rear of the home.
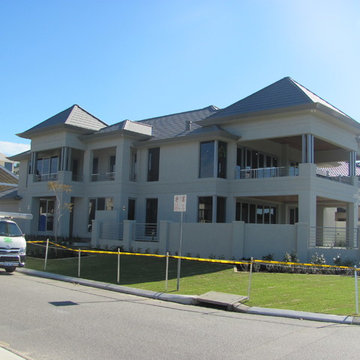
Réalisation d'une grande façade de maison grise marine en brique à un étage.
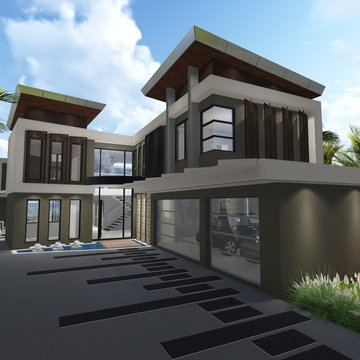
Idée de décoration pour une grande façade de maison marine en brique à un étage avec un toit plat.
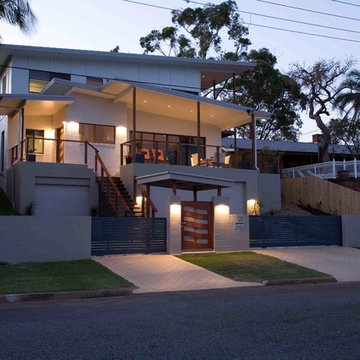
A view from every room was the brief and we achieved it. Located on the foreshore at Victoria Point, we needed to make the most of this great location and aspect. Over three levels we capitalised on views over Coochiemudlo Island, out to the bay and further to Stradbroke Island.
Three car garaging was created on the lower level with generous fishing storage area. The middle level contained the living area, study and opened out to the back yard, pool and Sala. All living areas were oriented towards north for excellent passive solar control. All the bedrooms were positioned on the upper levels, allowing views from the rumpus and master bedroom out across the bay.
The client was so please, even the garage man cave had a great view.
Anthony Jaensch
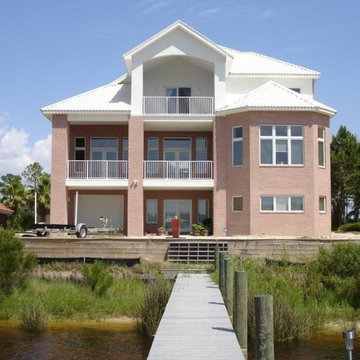
Cette photo montre une grande façade de maison blanche bord de mer en brique à deux étages et plus avec un toit à deux pans.
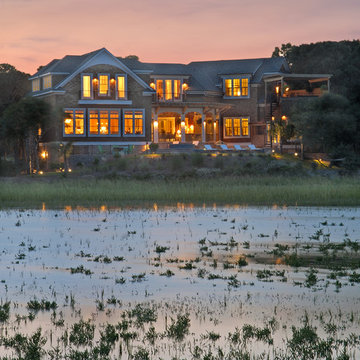
Tripp Smith
Inspiration pour une grande façade de maison multicolore marine en brique à deux étages et plus avec un toit en shingle et un toit noir.
Inspiration pour une grande façade de maison multicolore marine en brique à deux étages et plus avec un toit en shingle et un toit noir.
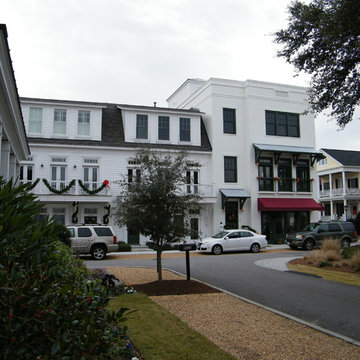
RBA has designed numerous Single family and Multi-family Projects in East Beach, Norfolk and other local TND neighborhoods. These designs pay homage to neighborhoods of the 1800's and early 1900's Lots were small, people gathered on their front porches and the garage was relegated to the rear of the home.
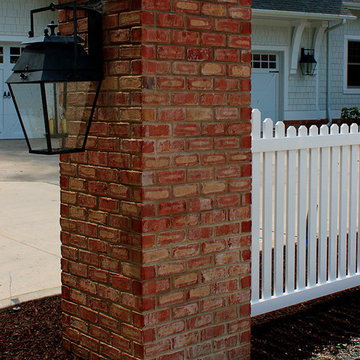
Helman Sechrist Architecture-Architect
Cette image montre une façade de maison rouge marine en brique à un étage.
Cette image montre une façade de maison rouge marine en brique à un étage.
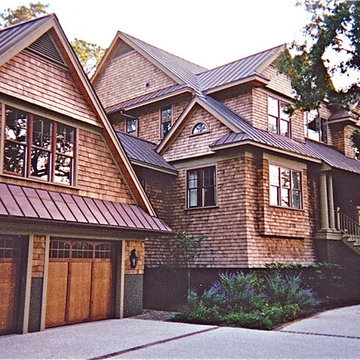
Idée de décoration pour une très grande façade de maison marron marine en brique à un étage.
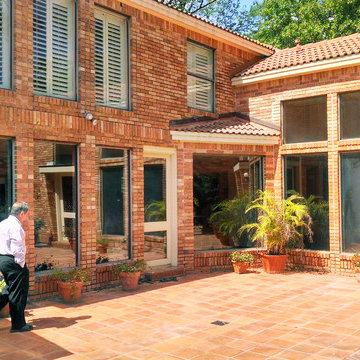
This beautiful Spanish home had their windows done by us. As you can see, this home feature a whole series of large windows on their first and second floor. The second floor has window treatments, which are white wooden blinds. COntact us today for a free estimate!
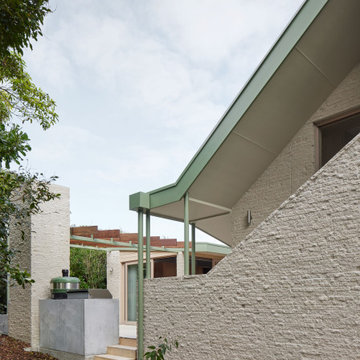
Situated along the coastal foreshore of Inverloch surf beach, this 7.4 star energy efficient home represents a lifestyle change for our clients. ‘’The Nest’’, derived from its nestled-among-the-trees feel, is a peaceful dwelling integrated into the beautiful surrounding landscape.
Inspired by the quintessential Australian landscape, we used rustic tones of natural wood, grey brickwork and deep eucalyptus in the external palette to create a symbiotic relationship between the built form and nature.
The Nest is a home designed to be multi purpose and to facilitate the expansion and contraction of a family household. It integrates users with the external environment both visually and physically, to create a space fully embracive of nature.
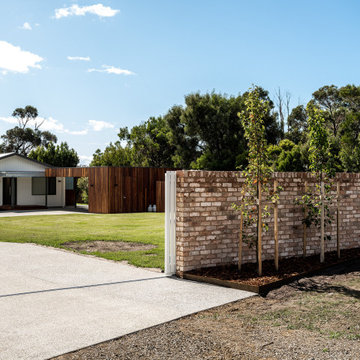
Idée de décoration pour une façade de maison marine en brique de plain-pied.
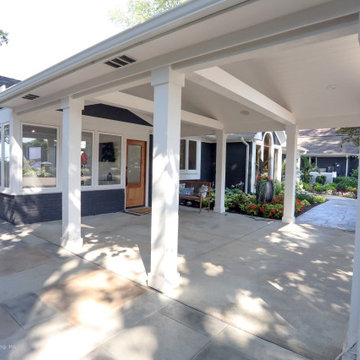
This lake home remodeling project involved significant renovations to both the interior and exterior of the property. One of the major changes on the exterior was the removal of a glass roof and the installation of steel beams, which added structural support to the building and allowed for the creation of a new upper-level patio. The lower-level patio also received a complete overhaul, including the addition of a new pavilion, stamped concrete, and a putting green. The exterior of the home was also completely repainted and received extensive updates to the hardscaping and landscaping. Inside, the home was completely updated with a new kitchen, a remodeled upper-level sunroom, a new upper-level fireplace, a new lower-level wet bar, and updated bathrooms, paint, and lighting. These renovations all combined to turn the home into the homeowner's dream lake home, complete with all the features and amenities they desired.
Helman Sechrist Architecture, Architect; Marie 'Martin' Kinney, Photographer; Martin Bros. Contracting, Inc. General Contractor.
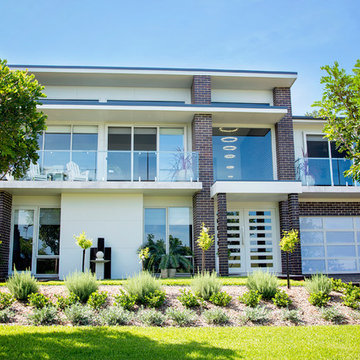
A skillion roof and raked ceilings were used to accentuate the height of the building, allowing the windows to capture as much of the view as possible. Austral, Bowral Dry Pressed bricks were selected in ‘Bowral blue’ to contrast the white walls, highlighting the architectural features of the home while contributing to its bold style and adding dimension to the design. The structural integrity and enduring nature of the brick were added benefits as they satisfied the low maintenance purpose sought by the owners.
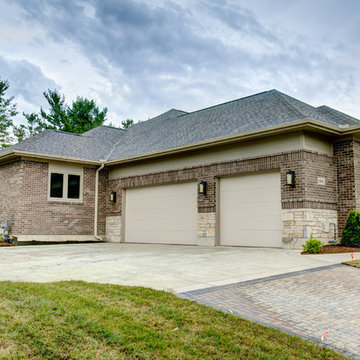
Aménagement d'une façade de maison beige bord de mer en brique de taille moyenne et de plain-pied avec un toit à quatre pans et un toit en shingle.
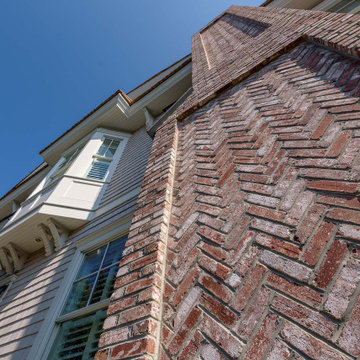
Cette image montre une façade de maison beige marine en brique et bardeaux à un étage avec un toit à deux pans, un toit en shingle et un toit marron.
Idées déco de façades de maisons bord de mer en brique
9