Idées déco de façades de maisons campagne en béton
Trier par :
Budget
Trier par:Populaires du jour
41 - 60 sur 172 photos
1 sur 3
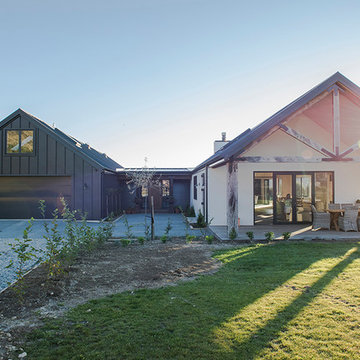
Built on the family station, this home is shaped as two large pavilions, linked by an entry. The main pavilion is a large, open-plan kitchen/living/dining area, with formal living separated via a sliding barn door. The second pavilion houses the bedrooms, garaging, mud room and loft area. The blend of form and materials in this modern farmhouse is a clever combination, honouring the owners' vision: to create a spacious home, with a warm “lodge” feeling.
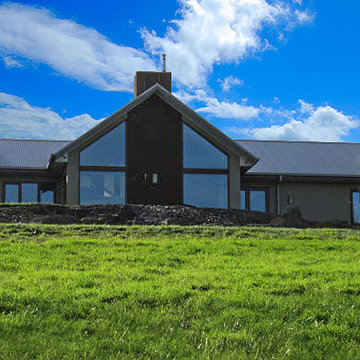
Large home that accommodates 3 generations of one family. Views over parklands.
Bridget Puszka
Cette image montre une très grande façade de maison beige rustique en béton de plain-pied avec un toit à deux pans.
Cette image montre une très grande façade de maison beige rustique en béton de plain-pied avec un toit à deux pans.
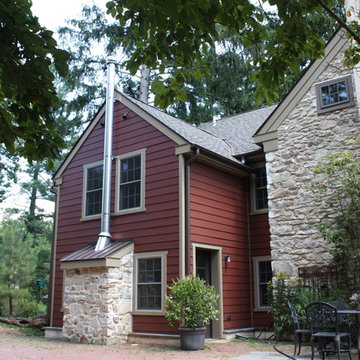
Réalisation d'une grande façade de maison rouge champêtre en béton à un étage avec un toit à deux pans.
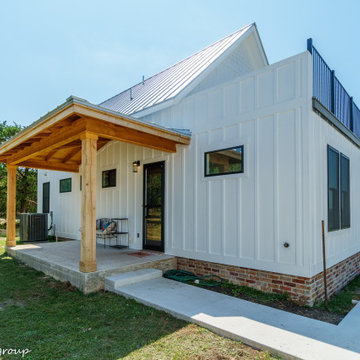
Exemple d'une façade de maison blanche nature en béton de taille moyenne et à un étage avec un toit à deux pans et un toit en métal.
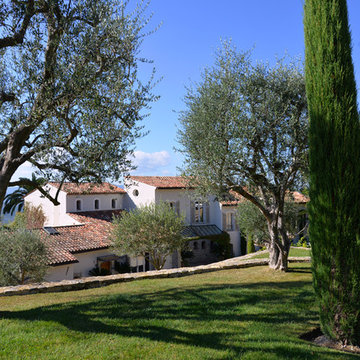
Vue façade
Idées déco pour une façade de maison blanche campagne en béton à un étage avec un toit à deux pans et un toit en tuile.
Idées déco pour une façade de maison blanche campagne en béton à un étage avec un toit à deux pans et un toit en tuile.
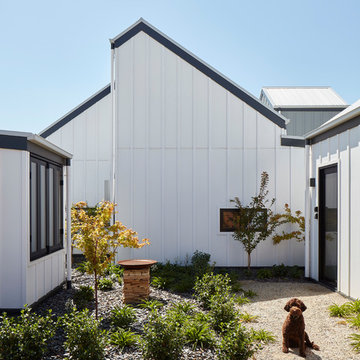
Exterior of GLOW design group Village House shows the rear services courtyard. Photo Jack Lovel
Réalisation d'une façade de maison blanche champêtre en béton de taille moyenne et à un étage avec un toit à deux pans et un toit en métal.
Réalisation d'une façade de maison blanche champêtre en béton de taille moyenne et à un étage avec un toit à deux pans et un toit en métal.
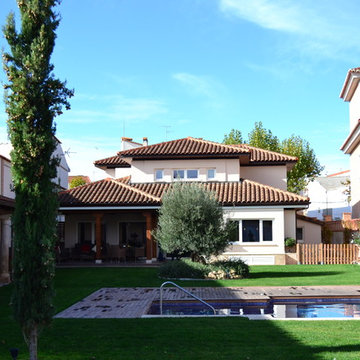
Fachada trasera de vivienda manchega con patio tradicional.
Inspiration pour une façade de maison beige rustique en béton de taille moyenne et à un étage.
Inspiration pour une façade de maison beige rustique en béton de taille moyenne et à un étage.
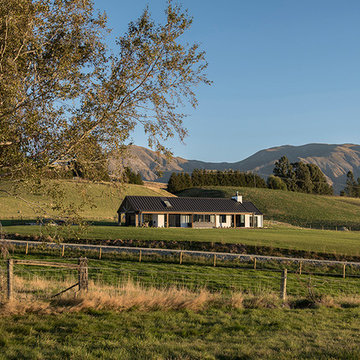
Built on the family station, this home is shaped as two large pavilions, linked by an entry. The main pavilion is a large, open-plan kitchen/living/dining area, with formal living separated via a sliding barn door. The second pavilion houses the bedrooms, garaging, mud room and loft area. The blend of form and materials in this modern farmhouse is a clever combination, honouring the owners' vision: to create a spacious home, with a warm “lodge” feeling.

ハリーポッターの学校のイメージから生まれたお家 和歌山県岩出市M邸
Idée de décoration pour une façade de maison blanche champêtre en béton de taille moyenne et à un étage avec un toit à deux pans et un toit en tuile.
Idée de décoration pour une façade de maison blanche champêtre en béton de taille moyenne et à un étage avec un toit à deux pans et un toit en tuile.
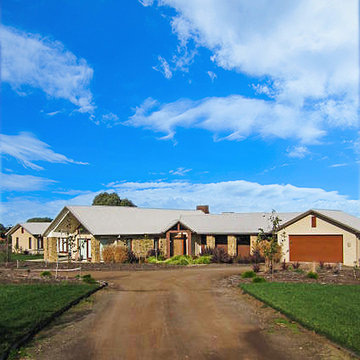
Stone pillars and front facade.
View towards main entrance
Bridget Puszka
Réalisation d'une très grande façade de maison beige champêtre en béton de plain-pied avec un toit à deux pans.
Réalisation d'une très grande façade de maison beige champêtre en béton de plain-pied avec un toit à deux pans.
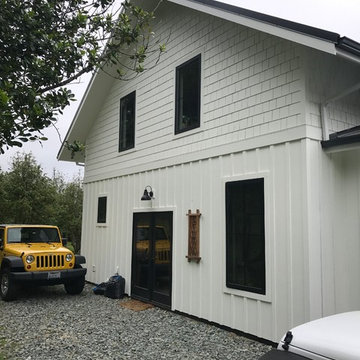
Cette image montre une façade de maison blanche rustique en béton à un étage avec un toit à deux pans et un toit en métal.
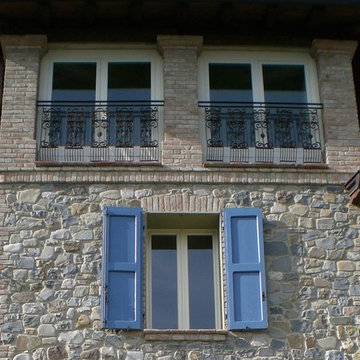
Ristrutturazione di villa di campagna con realizzazione di nuova controfacciata esterna.
Dettaglio della facciata esterna con muratura faccia a vista, ringhiere in ferro battuto ed antoni in legno blu
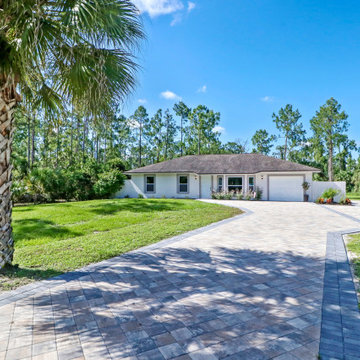
Private and beautifully remodeled Golden Gate Estates home situated on a sprawling 2.5 acres of matured landscape, ready for new owners! This home is desirably located just West of Collier Blvd and is welcomed with a private gated entry and oversized brick layered driveway leading you into this four bedroom, two bathroom home. Remolded in 2019, everything in the home including A/C, water heater, appliances, flooring, outdoor water equipment & windows are new. Modern kitchen with quartz countertops, subway tile backsplash and stainless steel appliances. Spacious master bedroom offers a large walk-in closet with a gorgeous updated en-suite. The backyard is the perfect place to enjoy the outdoors with a screened lanai along with a custom brick fire pit. Great opportunity to own acreage in town and still be close to all the fine dining, shops, I-75 and more!
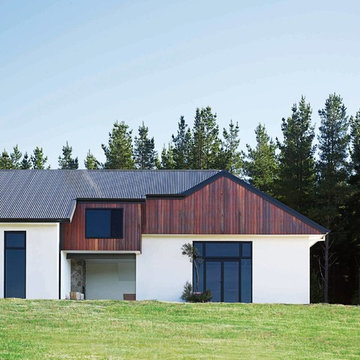
Inside Out Magazine May 2017 Issue, Anson Smart Photography
Exemple d'une très grande façade de maison blanche nature en béton de plain-pied avec un toit à deux pans et un toit en métal.
Exemple d'une très grande façade de maison blanche nature en béton de plain-pied avec un toit à deux pans et un toit en métal.
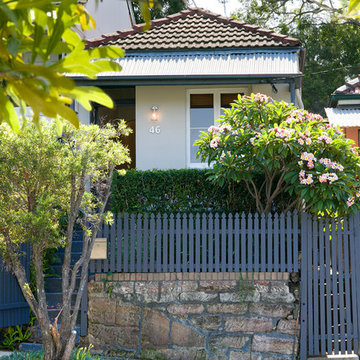
Pilcher Residential
Exemple d'une façade de maison blanche nature en béton de plain-pied avec un toit à quatre pans et un toit mixte.
Exemple d'une façade de maison blanche nature en béton de plain-pied avec un toit à quatre pans et un toit mixte.
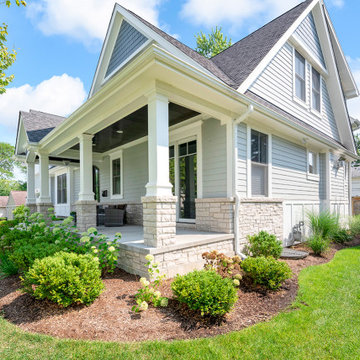
Exemple d'une façade de maison grise nature en béton à un étage avec un toit à deux pans et un toit en shingle.
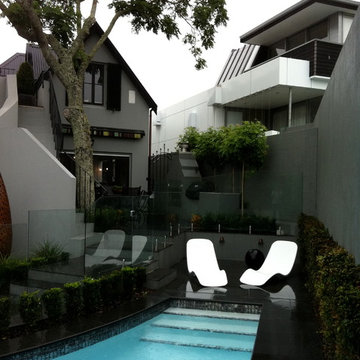
Exterior Space, overlooking pool and dining area with stairway to terraced rooftop garden. Dark and brooding on an overcast day but with pops of colour reflected in the pool loungers and French textile awning.
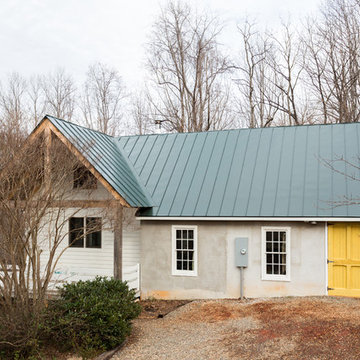
Swartz Photography
Aménagement d'une petite façade de maison grise campagne en béton de plain-pied avec un toit à deux pans.
Aménagement d'une petite façade de maison grise campagne en béton de plain-pied avec un toit à deux pans.
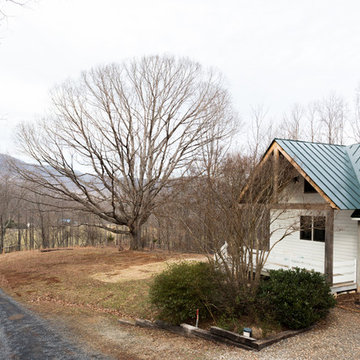
Swartz Photography
Exemple d'une petite façade de maison grise nature en béton de plain-pied avec un toit à deux pans.
Exemple d'une petite façade de maison grise nature en béton de plain-pied avec un toit à deux pans.
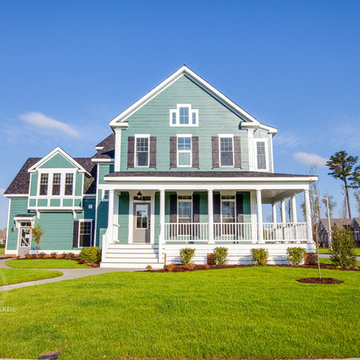
Jonathan Edwards Media
Cette image montre une grande façade de maison verte rustique en béton à un étage avec un toit à deux pans.
Cette image montre une grande façade de maison verte rustique en béton à un étage avec un toit à deux pans.
Idées déco de façades de maisons campagne en béton
3