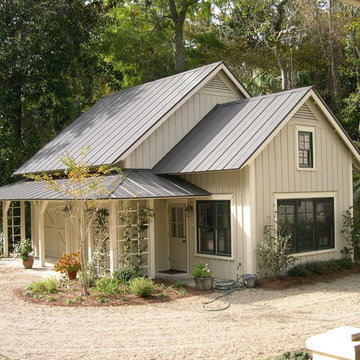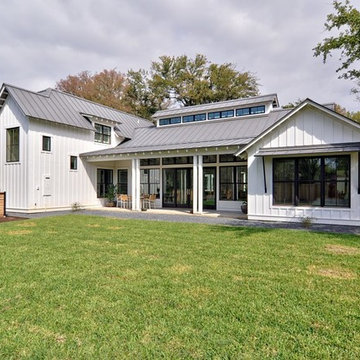Idées déco de façades de maisons campagne vertes
Trier par :
Budget
Trier par:Populaires du jour
61 - 80 sur 19 346 photos
1 sur 3
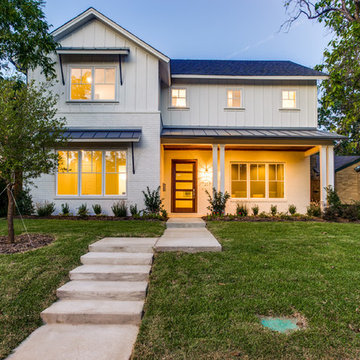
Idées déco pour une façade de maison blanche campagne à un étage et de taille moyenne avec un revêtement mixte, un toit à deux pans et un toit en métal.
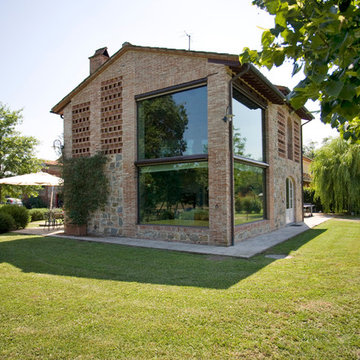
Cette image montre une façade de grange rénovée rustique en brique à un étage avec un toit à deux pans.
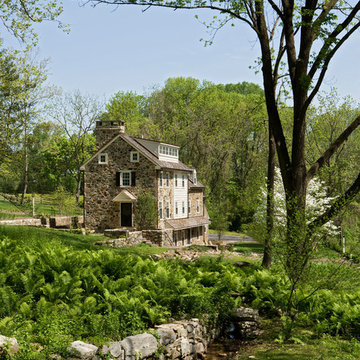
tom crane photography
Cette photo montre une façade de maison nature.
Cette photo montre une façade de maison nature.
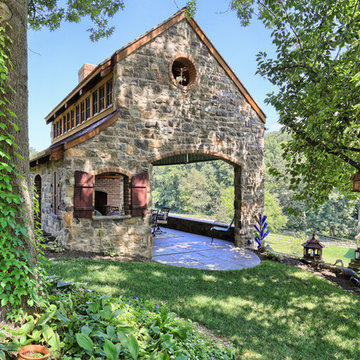
Idées déco pour une façade de maison campagne en pierre de plain-pied avec un toit à deux pans.
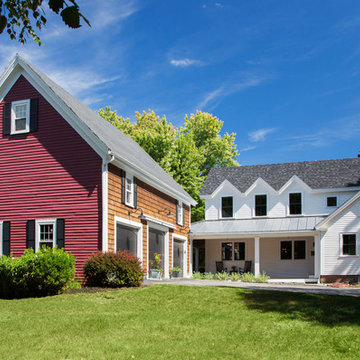
When Cummings Architects first met with the owners of this understated country farmhouse, the building’s layout and design was an incoherent jumble. The original bones of the building were almost unrecognizable. All of the original windows, doors, flooring, and trims – even the country kitchen – had been removed. Mathew and his team began a thorough design discovery process to find the design solution that would enable them to breathe life back into the old farmhouse in a way that acknowledged the building’s venerable history while also providing for a modern living by a growing family.
The redesign included the addition of a new eat-in kitchen, bedrooms, bathrooms, wrap around porch, and stone fireplaces. To begin the transforming restoration, the team designed a generous, twenty-four square foot kitchen addition with custom, farmers-style cabinetry and timber framing. The team walked the homeowners through each detail the cabinetry layout, materials, and finishes. Salvaged materials were used and authentic craftsmanship lent a sense of place and history to the fabric of the space.
The new master suite included a cathedral ceiling showcasing beautifully worn salvaged timbers. The team continued with the farm theme, using sliding barn doors to separate the custom-designed master bath and closet. The new second-floor hallway features a bold, red floor while new transoms in each bedroom let in plenty of light. A summer stair, detailed and crafted with authentic details, was added for additional access and charm.
Finally, a welcoming farmer’s porch wraps around the side entry, connecting to the rear yard via a gracefully engineered grade. This large outdoor space provides seating for large groups of people to visit and dine next to the beautiful outdoor landscape and the new exterior stone fireplace.
Though it had temporarily lost its identity, with the help of the team at Cummings Architects, this lovely farmhouse has regained not only its former charm but also a new life through beautifully integrated modern features designed for today’s family.
Photo by Eric Roth
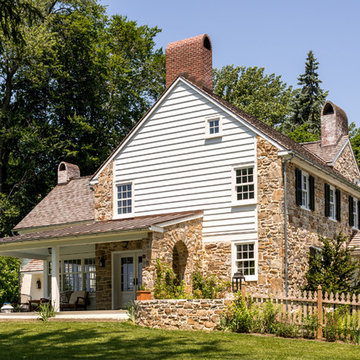
Angle Eye Photography
Cette image montre une grande façade de maison marron rustique à un étage avec un revêtement mixte, un toit à deux pans et un toit mixte.
Cette image montre une grande façade de maison marron rustique à un étage avec un revêtement mixte, un toit à deux pans et un toit mixte.
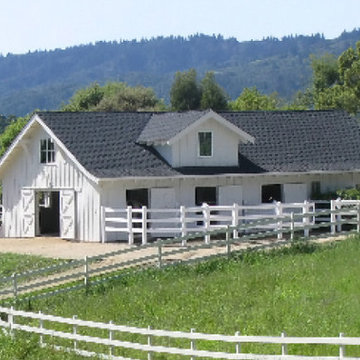
This existing five stall barn with living quarters was remodeled, brought up to code, and updated with new roof structure, new interiors for both horses and people, and additional site development of drive access, paddocks, and pastures. - See more at: http://equinefacilitydesign.com/project-item/whiskey-hill-farm#sthash.TeSK8DHb.dpuf
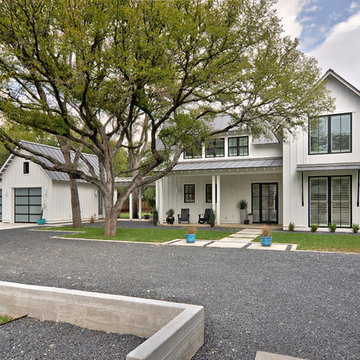
DRM Design Group provided Landscape Architecture services for a Local Austin, Texas residence. We worked closely with Redbud Custom Homes and Tim Brown Architecture to create a custom low maintenance- low water use contemporary landscape design. This Eco friendly design has a simple and crisp look with great contrasting colors that really accentuate the existing trees.
www.redbudaustin.com
www.timbrownarch.com
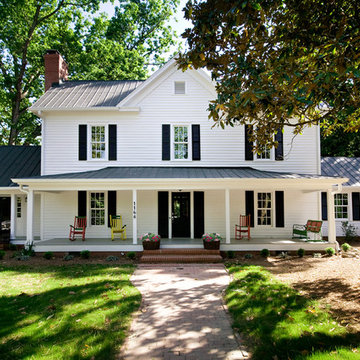
Touches of color add interest to the all important curb appeal. Notice how the color draws your eyes toward the front door! Photo by Marilyn Peryer
Exemple d'une grande façade de maison blanche nature en bois à un étage avec un toit à deux pans et un toit en métal.
Exemple d'une grande façade de maison blanche nature en bois à un étage avec un toit à deux pans et un toit en métal.
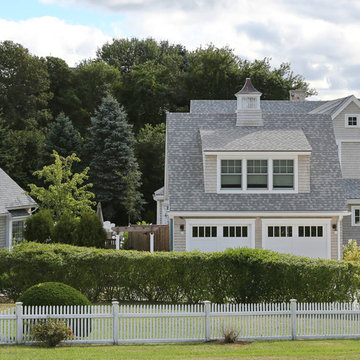
This custom Cape Cod home gracefully melds into the surrounding landscape. Photo: OnSite Studios
Exemple d'une façade de maison grise nature en bois à un étage.
Exemple d'une façade de maison grise nature en bois à un étage.
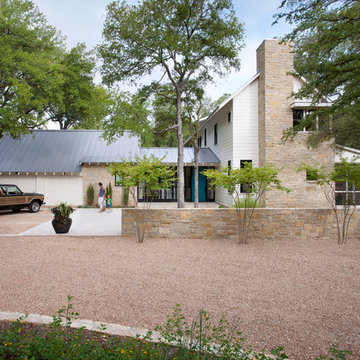
Ryann Ford
Aménagement d'une façade de maison campagne à un étage avec un revêtement mixte.
Aménagement d'une façade de maison campagne à un étage avec un revêtement mixte.
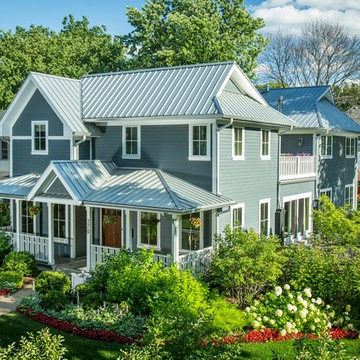
The front of the house relates to the homes in the area. It features a covered porch that brings the scale down. The detailing is traditional in proportion and shape while the color, materials and details are more modern.
The windows have divided lites that acknowledge the traditional double hung windows, typical of a farmhouse. However, these are casement windows for maximum tightness/efficiency. http://www.kipnisarch.com
Photo Credit:Scott Bell Photography
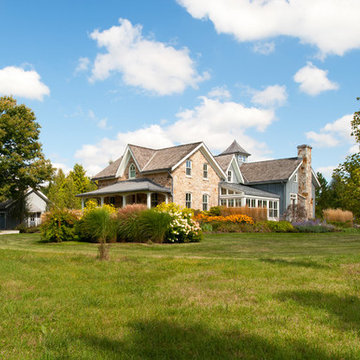
A farmhouse addition/renovation designed and built by Clemmensen & Associates, Toronto.
© Brenda Liu Photography
Exemple d'une grande façade de maison nature avec un revêtement mixte.
Exemple d'une grande façade de maison nature avec un revêtement mixte.

Aménagement d'une façade de maison blanche campagne à un étage avec un toit mixte.
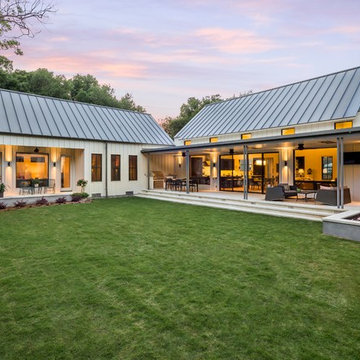
Photography by Sean Gallagher
Inspiration pour une façade de maison blanche rustique en bois de plain-pied.
Inspiration pour une façade de maison blanche rustique en bois de plain-pied.
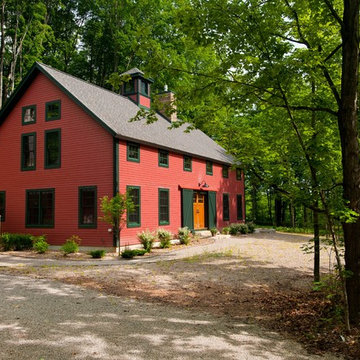
Yankee Barn Homes - Other than the barn red color, the homeowners used a set of exterior sliding barn doors on the main entry with a classic overhead goose-neck barn light to show their love of New England barn architecture.
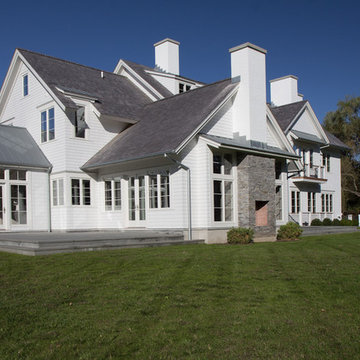
This new home features architectural forms that are rooted in traditional residential buildings, yet rendered with crisp clean contemporary materials.
Photographed By: Vic Gubinski
Interiors By: Heike Hein Home
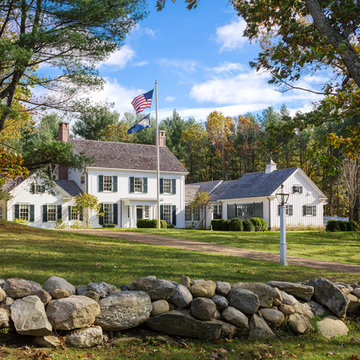
Greg Premru
Inspiration pour une façade de maison blanche rustique en bois de taille moyenne et à un étage avec un toit à deux pans et un toit en shingle.
Inspiration pour une façade de maison blanche rustique en bois de taille moyenne et à un étage avec un toit à deux pans et un toit en shingle.
Idées déco de façades de maisons campagne vertes
4
