Idées déco de façades de maisons classiques avec un toit à deux pans
Trier par :
Budget
Trier par:Populaires du jour
1 - 20 sur 49 737 photos
1 sur 3
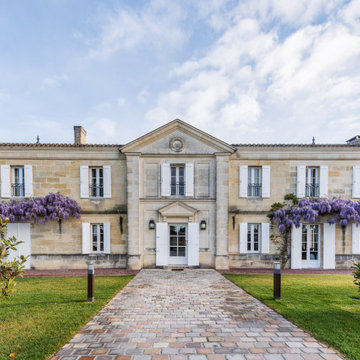
Cette image montre une façade de maison beige traditionnelle avec un toit à deux pans.

Custom cedar exterior radius arch shutters from Advantage Shutters manufactured locally in Middle Tennessee
Cette image montre une façade de maison grise traditionnelle en brique à un étage avec un toit à deux pans.
Cette image montre une façade de maison grise traditionnelle en brique à un étage avec un toit à deux pans.

Design & Build Team: Anchor Builders,
Photographer: Andrea Rugg Photography
Réalisation d'une façade de maison grise tradition en panneau de béton fibré à un étage et de taille moyenne avec un toit à deux pans.
Réalisation d'une façade de maison grise tradition en panneau de béton fibré à un étage et de taille moyenne avec un toit à deux pans.

Réalisation d'une façade de maison grise tradition en brique à un étage avec un toit à deux pans et un toit en shingle.
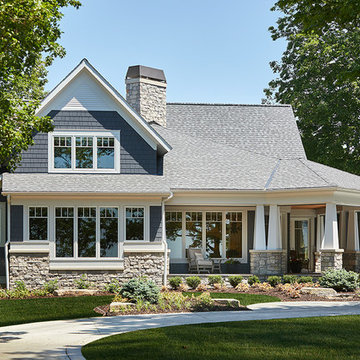
One of the few truly American architectural styles, the Craftsman/Prairie style was developed around the turn of the century by a group of Midwestern architects who drew their inspiration from the surrounding landscape. The spacious yet cozy Thompson draws from features from both Craftsman/Prairie and Farmhouse styles for its all-American appeal. The eye-catching exterior includes a distinctive side entrance and stone accents as well as an abundance of windows for both outdoor views and interior rooms bathed in natural light.
The floor plan is equally creative. The large floor porch entrance leads into a spacious 2,400-square-foot main floor plan, including a living room with an unusual corner fireplace. Designed for both ease and elegance, it also features a sunroom that takes full advantage of the nearby outdoors, an adjacent private study/retreat and an open plan kitchen and dining area with a handy walk-in pantry filled with convenient storage. Not far away is the private master suite with its own large bathroom and closet, a laundry area and a 800-square-foot, three-car garage. At night, relax in the 1,000-square foot lower level family room or exercise space. When the day is done, head upstairs to the 1,300 square foot upper level, where three cozy bedrooms await, each with its own private bath.
Photographer: Ashley Avila Photography
Builder: Bouwkamp Builders

This single door entry is showcased with one French Quarter Yoke Hanger creating a striking focal point. The guiding gas lantern leads to the front door and a quaint sitting area, perfect for relaxing and watching the sunsets.
Featured Lantern: French Quarter Yoke Hanger http://ow.ly/Ppp530nBxAx
View the project by Willow Homes http://ow.ly/4amp30nBxte

Cette image montre une façade de maison grise traditionnelle de taille moyenne et à un étage avec un toit à deux pans et un toit en shingle.

new construction / builder - cmd corp.
Idée de décoration pour une très grande façade de maison beige tradition en stuc à deux étages et plus avec un toit à deux pans et un toit en shingle.
Idée de décoration pour une très grande façade de maison beige tradition en stuc à deux étages et plus avec un toit à deux pans et un toit en shingle.
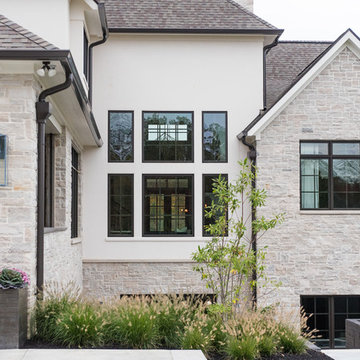
Exemple d'une grande façade de maison blanche chic à un étage avec un revêtement mixte, un toit à deux pans et un toit en shingle.

Bold and beautiful colors accentuate this traditional Charleston style Lowcountry home. Warm and inviting.
Réalisation d'une petite façade de maison rouge tradition en panneau de béton fibré à un étage avec un toit à deux pans.
Réalisation d'une petite façade de maison rouge tradition en panneau de béton fibré à un étage avec un toit à deux pans.

Don Kadair
Inspiration pour une grande façade de maison traditionnelle en brique à un étage avec un toit à deux pans.
Inspiration pour une grande façade de maison traditionnelle en brique à un étage avec un toit à deux pans.
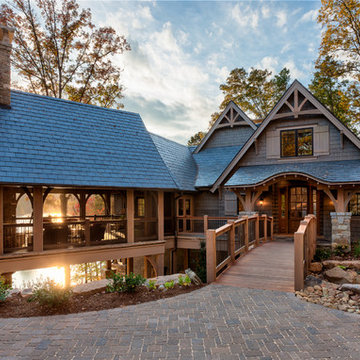
Entry, outdoor bridge
Cette photo montre une grande façade de maison marron chic en bois à un étage avec un toit à deux pans.
Cette photo montre une grande façade de maison marron chic en bois à un étage avec un toit à deux pans.
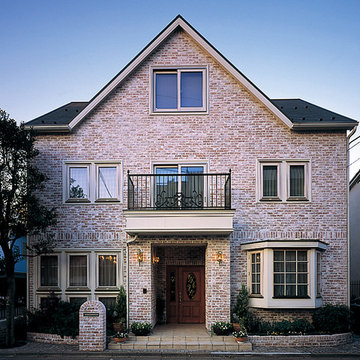
キャン’エンタープライゼズ(CAN'BRICK - STANDARD)
Exemple d'une façade de maison rose chic en brique à deux étages et plus avec un toit à deux pans.
Exemple d'une façade de maison rose chic en brique à deux étages et plus avec un toit à deux pans.
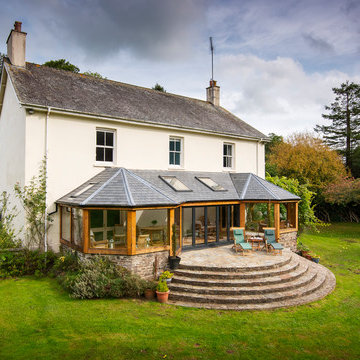
Inspiration pour une grande façade de maison blanche traditionnelle en stuc à un étage avec un toit à deux pans.
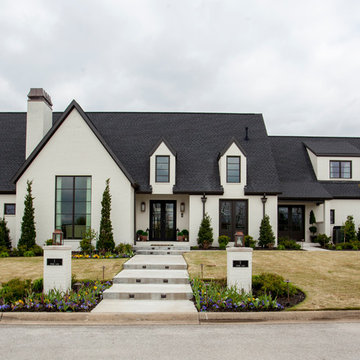
Idées déco pour une grande façade de maison blanche classique à un étage avec un toit à deux pans et un toit en shingle.
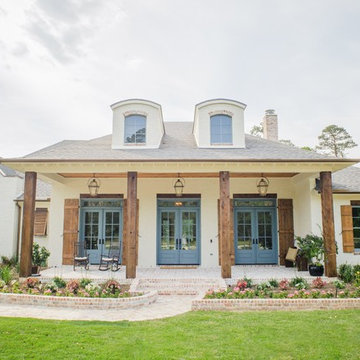
Inspiration pour une grande façade de maison blanche traditionnelle en brique à un étage avec un toit à deux pans et un toit en shingle.

Inspiration pour une façade de maison blanche traditionnelle de taille moyenne et de plain-pied avec un revêtement mixte, un toit à deux pans et un toit en shingle.

Brick, Siding, Fascia, and Vents
Manufacturer:Sherwin Williams
Color No.:SW 6203
Color Name.:Spare White
Garage Doors
Manufacturer:Sherwin Williams
Color No.:SW 7067
Color Name.:Cityscape
Railings
Manufacturer:Sherwin Williams
Color No.:SW 7069
Color Name.:Iron Ore
Exterior Doors
Manufacturer:Sherwin Williams
Color No.:SW 3026
Color Name.:King’s Canyon
Idées déco de façades de maisons classiques avec un toit à deux pans
1

