Idées déco de façades de maisons classiques en briques peintes
Trier par :
Budget
Trier par:Populaires du jour
1 - 20 sur 166 photos
1 sur 3

STUNNING MODEL HOME IN HUNTERSVILLE
Exemple d'une grande façade de maison blanche chic en briques peintes et planches et couvre-joints à un étage avec un toit à deux pans, un toit mixte et un toit noir.
Exemple d'une grande façade de maison blanche chic en briques peintes et planches et couvre-joints à un étage avec un toit à deux pans, un toit mixte et un toit noir.

Idées déco pour une grande façade de maison blanche classique en briques peintes à un étage avec un toit à deux pans, un toit en métal et un toit gris.
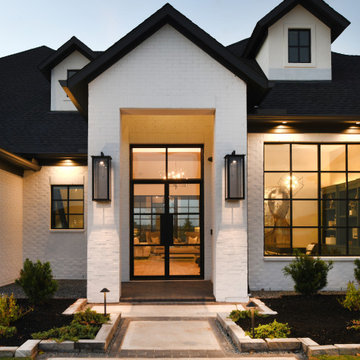
Transitional styled exterior, white painted brick, black composition shingled roof, linear coach lights, black framed glass doors
Exemple d'une façade de maison blanche chic en briques peintes de taille moyenne et à un étage avec un toit à deux pans, un toit en shingle et un toit noir.
Exemple d'une façade de maison blanche chic en briques peintes de taille moyenne et à un étage avec un toit à deux pans, un toit en shingle et un toit noir.
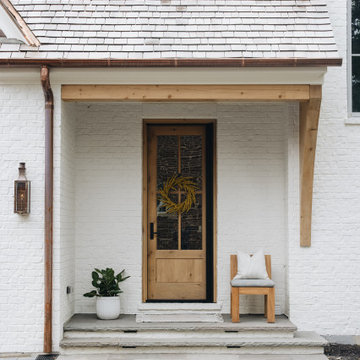
Exemple d'une grande façade de maison blanche chic en briques peintes à deux étages et plus avec un toit en shingle et un toit marron.
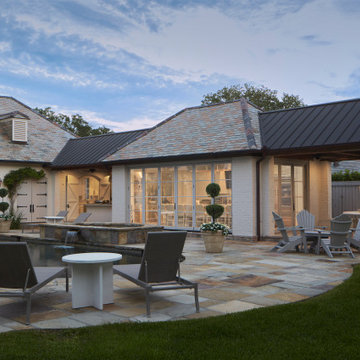
The owners are restaurateurs with a special passion for preparing and serving meals to their patrons. This love carried over into their new outdoor living/cooking area addition. The project required taking an existing detached covered pool pavilion and expanding it into an outdoor living and kitchen destination for themselves and their guests.
To start, the existing pavilion is turned into an enclosed air-conditioned kitchen space with accordion French door units on three sides to allow it to be used comfortably year round and to encourage easy circulation through it from each side. The newly expanded spaces on each side include a fireplace with a covered sitting area to the right and a covered BBQ area to the left, which ties the new structure to an existing garage storage room. This storage room is converted into another prep kitchen to help with support for larger functions.
The vaulted roof structure is maintained in the renovated center space which has an existing slate roof. The two new additions on each side have a flat ceiling clad in antique tongue and groove wood with a lower pitched standing seam copper roof which helps define their function and gives dominance to the original structure in the center.
With their love of entertaining through preparing and serving food, this transformed outdoor space will continue to be a gathering place enjoyed by family and friends in every possible setting.
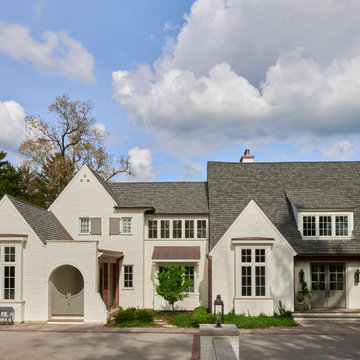
Burr Ridge, IL Home by Charles Vincent George Architects. Photography by Tony Soluri. Two-story white painted brick, home. Has multiple gables, dormers, arched doorway with a curved gate leading to a charming dutch door. This elegant home exudes old-world charm, creating a comfortable and inviting retreat in the western suburbs of Chicago.

Stunning traditional home in the Devonshire neighborhood of Dallas.
Exemple d'une grande façade de maison blanche chic en briques peintes à un étage avec un toit à deux pans, un toit en shingle et un toit marron.
Exemple d'une grande façade de maison blanche chic en briques peintes à un étage avec un toit à deux pans, un toit en shingle et un toit marron.
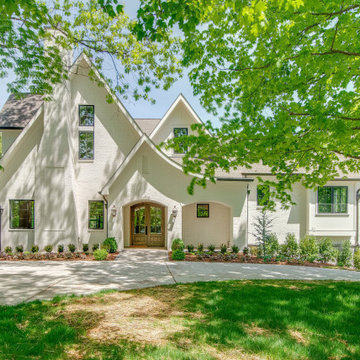
Amazing custom new construction. White painted brick accented with bronze windows, gutters, and downspouts. Chimney has inlaid herringbone pattern. Wood-stained double arched French door entry with gas lanterns. Beautifully nestled within mature treed, park like setting.
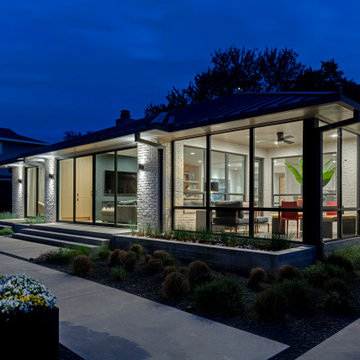
Réalisation d'une façade de maison blanche tradition en briques peintes de plain-pied avec un toit en métal.

The front elevation of the home features a traditional-style exterior with front porch columns, symmetrical windows and rooflines, and a curved eyebrow dormers, an element that is also present on nearly all of the accessory structures
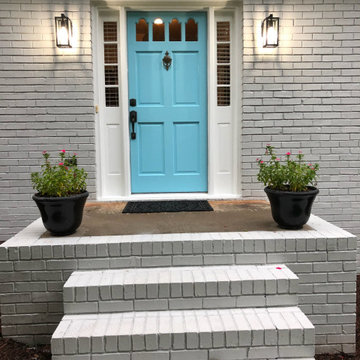
This beautiful pale blue door and white wash brick hints at the surprises you will find once you enter. Once a dated golden brown 70's home, it takes on new life in suburban Roswell for a family of four.
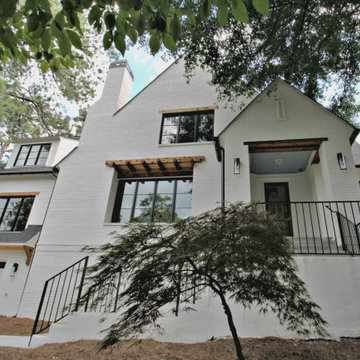
Cette image montre une façade de maison blanche traditionnelle en briques peintes.
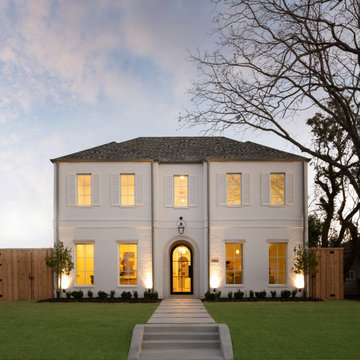
Classic, timeless and ideally positioned on a sprawling corner lot set high above the street, discover this designer dream home by Jessica Koltun. The blend of traditional architecture and contemporary finishes evokes feelings of warmth while understated elegance remains constant throughout this Midway Hollow masterpiece unlike no other. This extraordinary home is at the pinnacle of prestige and lifestyle with a convenient address to all that Dallas has to offer.
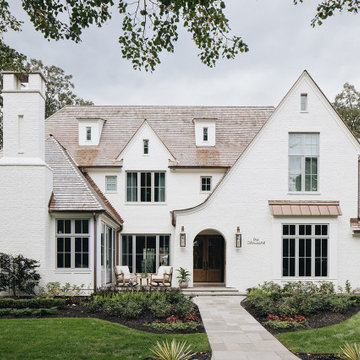
Idée de décoration pour une grande façade de maison blanche tradition en briques peintes à deux étages et plus avec un toit en shingle et un toit marron.
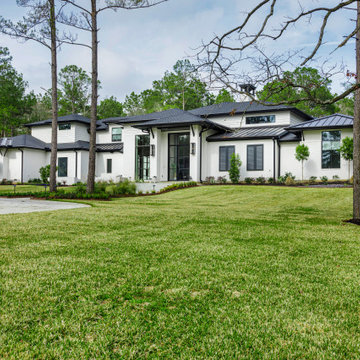
Front exterior, transitional, white painted brick, stucco, metal roof accents, charcoal composition shingles
Cette photo montre une grande façade de maison blanche chic en briques peintes à un étage avec un toit en shingle.
Cette photo montre une grande façade de maison blanche chic en briques peintes à un étage avec un toit en shingle.
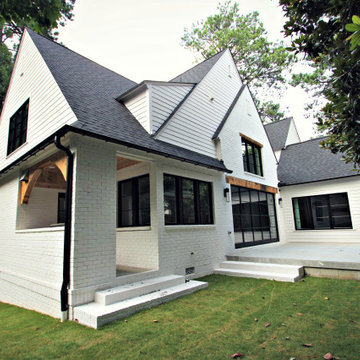
Idées déco pour une façade de maison blanche classique en briques peintes.
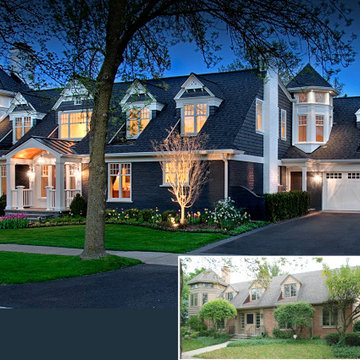
Award winning home transformations and new home construction projects in the Chicago North Shore area.
This Winnetka Home Renovation Award Winner was originally built in the 1950’s.
The challenge was to transform the home from it’s current condition and add charm, character and create living spaces that would fit our clients’ needs.
It received awards the Winnetka Home Preservation Award for Rehabilitation, Professional Remodeler Magazine Design Award and Marvin Integrity Red Diamond Achiever Award. Norman Sizemore photographer
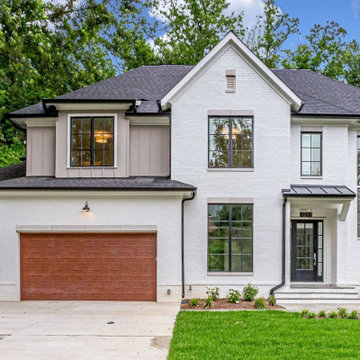
Cette image montre une grande façade de maison blanche traditionnelle en briques peintes à un étage avec un toit à quatre pans et un toit en shingle.
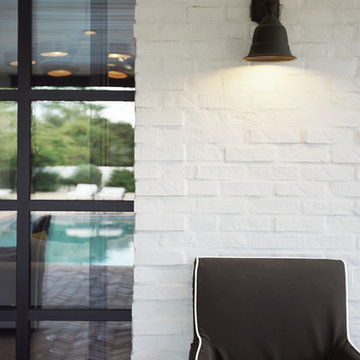
Heather Ryan, Interior Designer H.Ryan Studio - Scottsdale, AZ www.hryanstudio.com
Idées déco pour une façade de maison blanche classique en briques peintes de plain-pied avec un toit à deux pans et un toit en shingle.
Idées déco pour une façade de maison blanche classique en briques peintes de plain-pied avec un toit à deux pans et un toit en shingle.
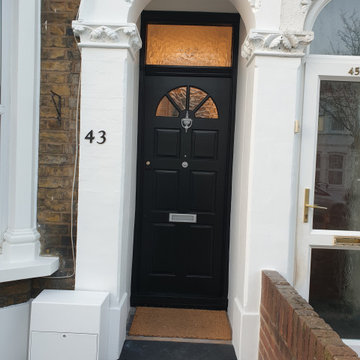
we
Idées déco pour une façade de maison de ville multicolore classique en briques peintes de taille moyenne et de plain-pied avec un toit à deux pans et un toit en tuile.
Idées déco pour une façade de maison de ville multicolore classique en briques peintes de taille moyenne et de plain-pied avec un toit à deux pans et un toit en tuile.
Idées déco de façades de maisons classiques en briques peintes
1