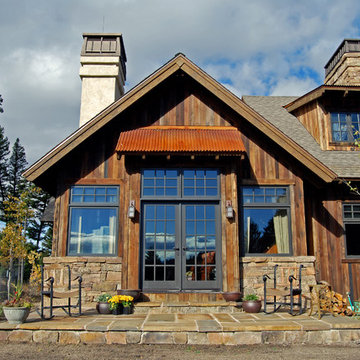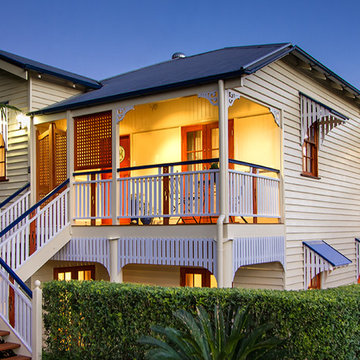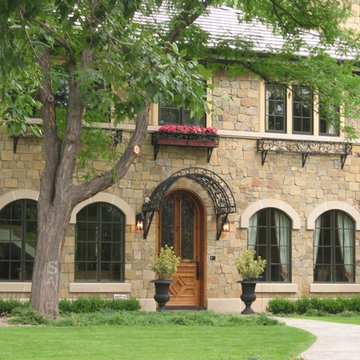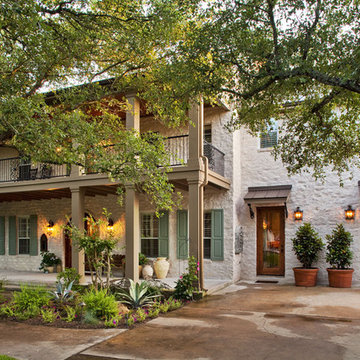Idées déco de façades de maisons classiques
Trier par :
Budget
Trier par:Populaires du jour
1 - 20 sur 98 photos
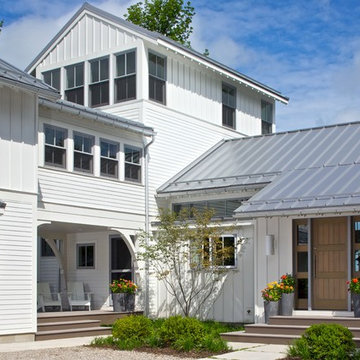
James Yochum
Réalisation d'une façade de maison blanche tradition avec un toit en métal.
Réalisation d'une façade de maison blanche tradition avec un toit en métal.
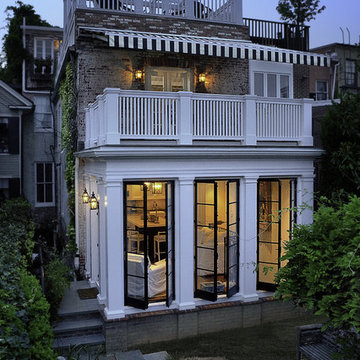
Thorsen Construction is an award-winning general contractor focusing on luxury renovations, additions and new homes in Washington D.C. Metropolitan area. In every instance, Thorsen partners with architects and homeowners to deliver an exceptional, turn-key construction experience. For more information, please visit our website at www.thorsenconstruction.us .
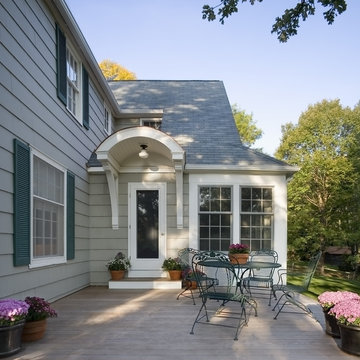
A 400 square foot two-story addition and deck were tucked onto the back of his charming 1940’s 1-1/2 story colonial revival home, providing a new vaulted master bathroom and family room. The classic layout and character of the home were enhanced by remodeling the kitchen and opening it up to the new family room, which includes a wall of large windows overlooking the back yard. Photo by Andrea Rugg.
Trouvez le bon professionnel près de chez vous
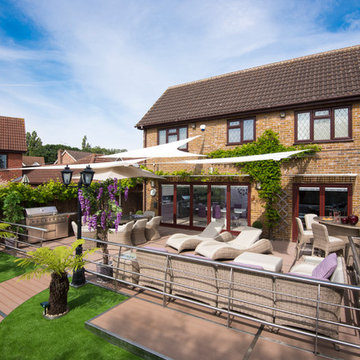
Idée de décoration pour une façade de maison tradition en brique de taille moyenne et à un étage avec un toit à quatre pans et un toit en tuile.
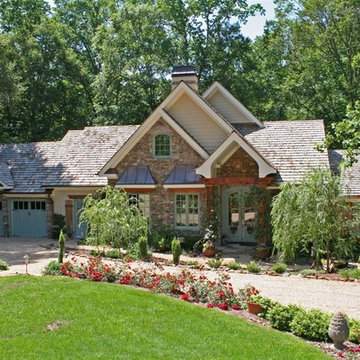
This house was designed so that it would not "overload" the lot with more facade than the lot could withstand. The scale is much better when that can be achieved. In order to accomodate the 4425SF with 5 bedrooms and 5.5 baths and 1850SF of unfinished daylight basement, I pushed out the back and captured second story space in the half story of the roof.
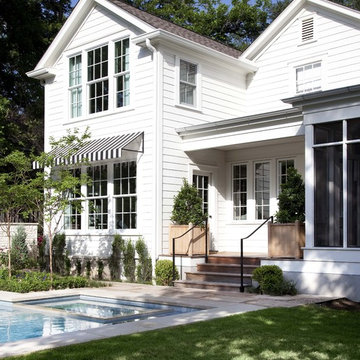
photos by Ryann Ford
Inspiration pour une façade de maison blanche traditionnelle en bois à un étage.
Inspiration pour une façade de maison blanche traditionnelle en bois à un étage.
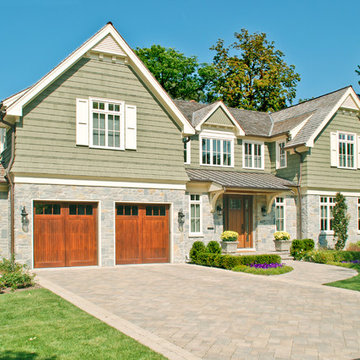
Custom built home with stone and siding exterior- Winnetka
Norman Sizemore - Photographer
Idées déco pour une façade de maison verte classique à un étage.
Idées déco pour une façade de maison verte classique à un étage.
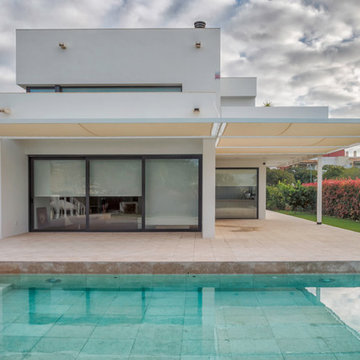
Javi Català
Inspiration pour une façade de maison blanche traditionnelle en stuc de taille moyenne et à un étage avec un toit plat.
Inspiration pour une façade de maison blanche traditionnelle en stuc de taille moyenne et à un étage avec un toit plat.
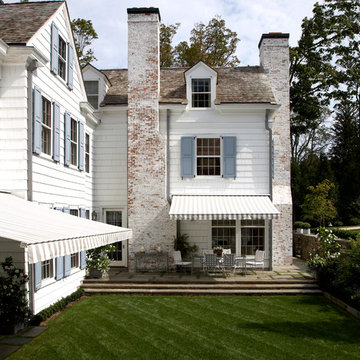
Frank de Biasi Interiors
Aménagement d'une grande façade de maison blanche classique en bois à un étage avec un toit à deux pans.
Aménagement d'une grande façade de maison blanche classique en bois à un étage avec un toit à deux pans.
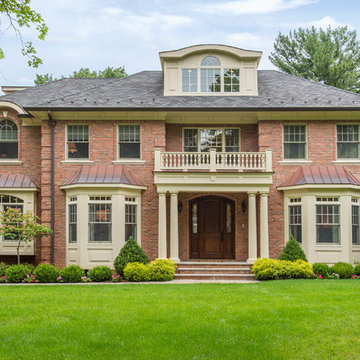
Exemple d'une très grande façade de maison rouge chic en brique à un étage avec un toit en shingle et un toit à quatre pans.
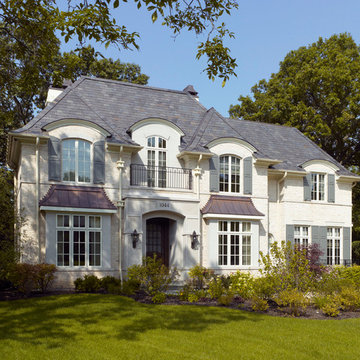
Cette image montre une façade de maison beige traditionnelle en pierre à un étage avec un toit à quatre pans.
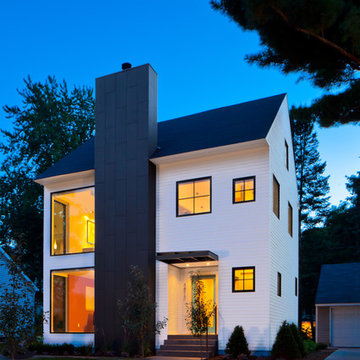
Please visit the home with us during the showcase weekend. Our house will be open Sept. 28-30th, Friday 1-7pm, Saturday-Sunday Noon-6pm.
Quartersawn has designed this beautiful new home at the corner of the Minnehaha Creek and the Minnehaha Parkway, just a bit west of the falls. We are proud that the home is the cover story for this year’s tour’s showcase magazine.
Photo by: Brandon Stengel at www.farmkidstudios.com
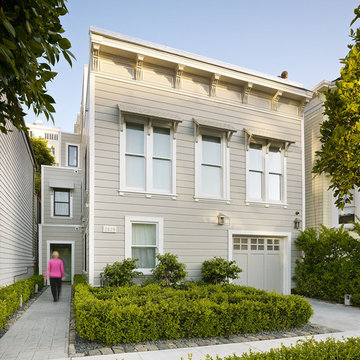
Complete renovation of historic Cow Hollow home. Existing front facade remained for historical purposes. Scope included framing the entire 3 story structure, constructing large concrete retaining walls, and installing a storefront folding door system at family room that opens onto rear stone patio. Rear yard features terraced concrete planters and living wall.
Photos: Bruce DaMonte
Interior Design: Martha Angus
Architect: David Gast
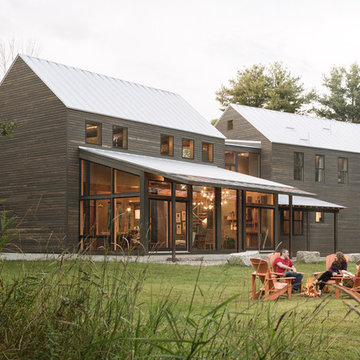
Trent Bell Photography
Idées déco pour une façade de maison marron classique en bois à un étage avec un toit à deux pans.
Idées déco pour une façade de maison marron classique en bois à un étage avec un toit à deux pans.
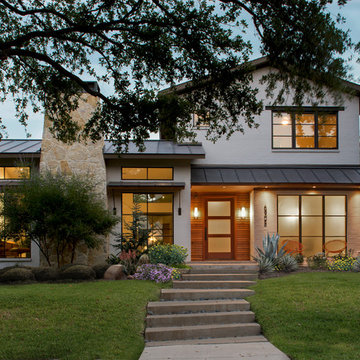
This custom home is nestled in the historic Lakewood neighborhood of Dallas, Tx. The home represents a texas vernacular as well as stays loyal to the scale and styles of the surrounding neighborhood.
Idées déco de façades de maisons classiques
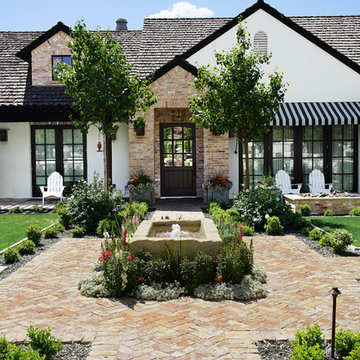
Heather Ryan, Interior Designer
H.Ryan Studio - Scottsdale, AZ
www.hryanstudio.com
Exemple d'une grande façade de maison blanche chic à un étage avec un revêtement mixte, un toit à deux pans et un toit en shingle.
Exemple d'une grande façade de maison blanche chic à un étage avec un revêtement mixte, un toit à deux pans et un toit en shingle.
1
