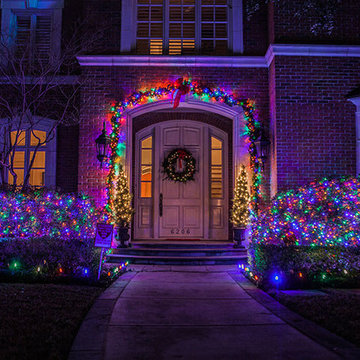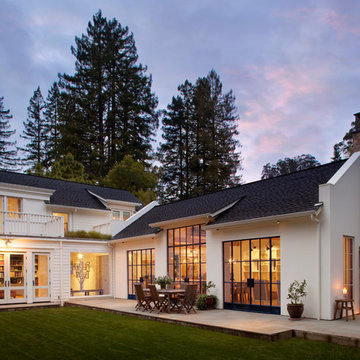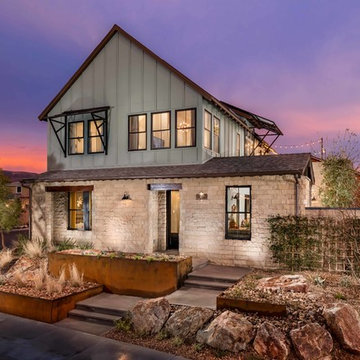Idées déco de façades de maisons classiques violettes
Trier par :
Budget
Trier par:Populaires du jour
61 - 80 sur 1 402 photos
1 sur 3
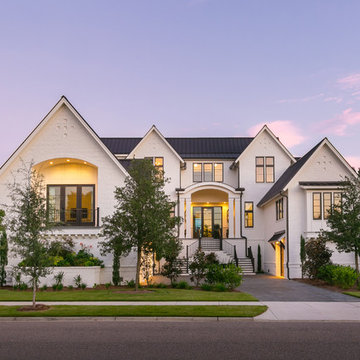
Patrick Brickman
Cette photo montre une façade de maison blanche chic en pierre à deux étages et plus avec un toit à deux pans et un toit en métal.
Cette photo montre une façade de maison blanche chic en pierre à deux étages et plus avec un toit à deux pans et un toit en métal.
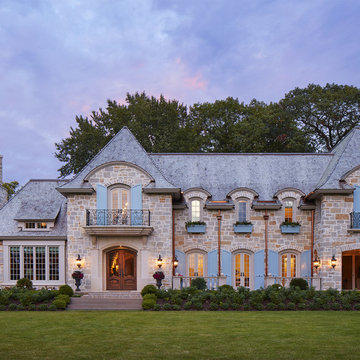
Builder: John Kraemer & Sons | Architecture: Charlie & Co. Design | Interior Design: Martha O'Hara Interiors | Landscaping: TOPO | Photography: Gaffer Photography
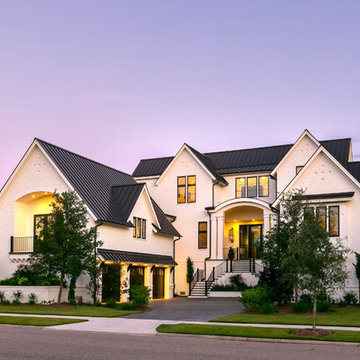
Patrick Brickman
Idées déco pour une façade de maison blanche classique en brique à un étage avec un toit à deux pans et un toit en métal.
Idées déco pour une façade de maison blanche classique en brique à un étage avec un toit à deux pans et un toit en métal.
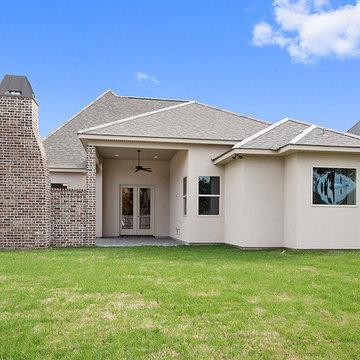
Aménagement d'une façade de maison beige classique de taille moyenne et de plain-pied avec un revêtement mixte et un toit à deux pans.
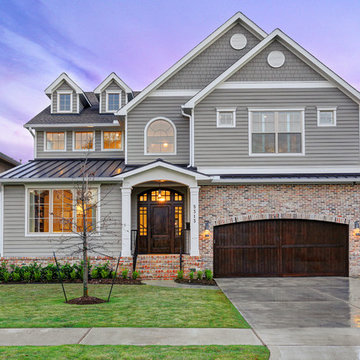
Idée de décoration pour une grande façade de maison grise tradition à un étage avec un revêtement mixte, un toit à deux pans et un toit mixte.
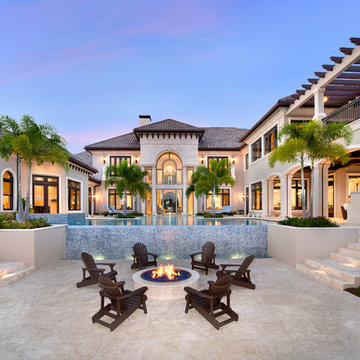
Photographed by Giovanni Photography
Idée de décoration pour une façade de maison tradition en stuc à un étage.
Idée de décoration pour une façade de maison tradition en stuc à un étage.
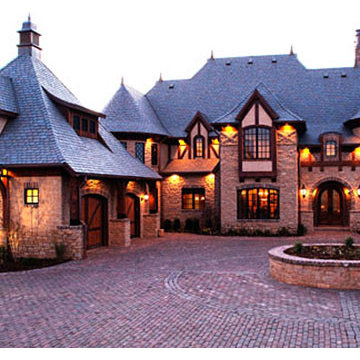
Completion Date: 2012 Windsor Products Used: Pinnacle Series clad seg-top casement windows, some with diamond Windsor divided lites, and Pinnacle Series swinging patio doors, all with alder interiors. www.windsorwindows.com.
Established in 1946, Windsor Windows & Doors offers quality windows and doors for builders, architects and homeowners, with a solution for nearly every application: Pinnacle Wood, Legend Cellular PVC, Next Dimension Vinyl, Bi-fold doors, and WinPac sash replacement kit.
Our Pinnacle, Legend, and Next Dimension products are all custom-built. Each product is designed to meet your specific needs, depending on architectural style, regional preference and price point.
Windsor is an Energy Star® Partner and our products are NFRC rated, meaning that they meet exacting standards for energy efficiency and durability.
You can find Windsor products at select dealers throughout the United States, Mexico and Canada. To find a Windsor dealer near you, please visit the Dealer Locator on our website at http://windsorwindows.com/DealerLocator.page
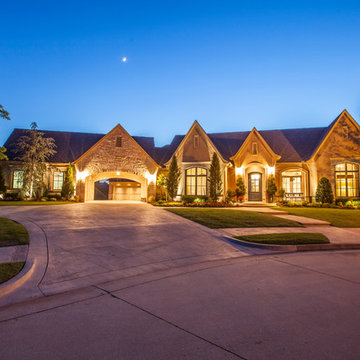
Idée de décoration pour une grande façade de maison beige tradition de plain-pied avec un revêtement mixte et un toit à deux pans.
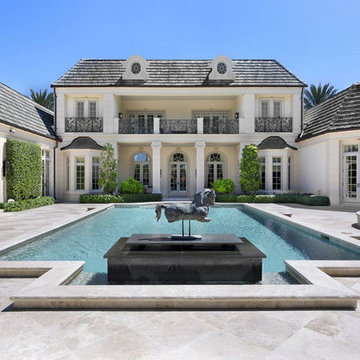
Rear Exterior
Réalisation d'une façade de maison beige tradition en béton de taille moyenne et à un étage avec un toit à deux pans et un toit en tuile.
Réalisation d'une façade de maison beige tradition en béton de taille moyenne et à un étage avec un toit à deux pans et un toit en tuile.
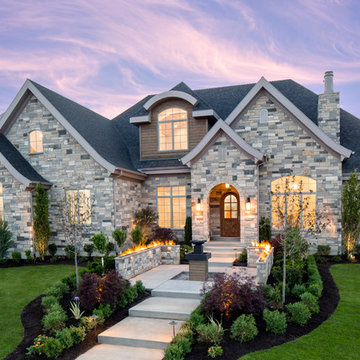
Nick Bayless Photography
Custom Home Design by Joe Carrick Design
Built By Highland Custom Homes
Interior Design by Chelsea Kasch - Striped Peony
Cette image montre une grande façade de maison grise traditionnelle en stuc à deux étages et plus.
Cette image montre une grande façade de maison grise traditionnelle en stuc à deux étages et plus.
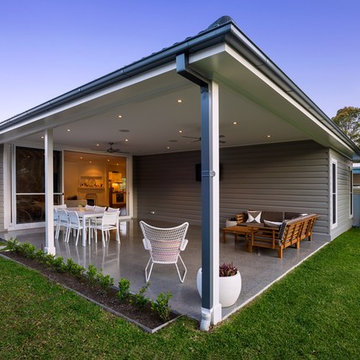
A humble yet stunning small home extension and renovation by Smith & Sons Illawarra North. Painted in a gorgeous tone of grey this quaint family home has all the cosy charm of a well kept farm cottage, with all the modern amenities of a contemporary home. Beautifully executed finishes, this home boast rich wood flooring and open plan living with seamless access to the outdoors and alfresco dining area. This classic old home has certainly benefited from a little TLC by Smith & Sons; breathing new life into the walls and creating the perfect spaces for entertaining and family activities. With a feel of 'simple country' this home really lends itself to a charming young family lifestyle offering plenty of space in the backyard and an overhanging mango tree which is an essential part of every Australian's childhood story.
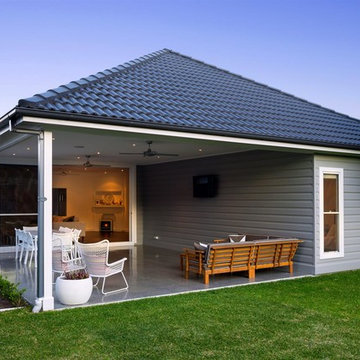
A humble yet stunning small home extension and renovation by Smith & Sons Illawarra North. Painted in a gorgeous tone of grey this quaint family home has all the cosy charm of a well kept farm cottage, with all the modern amenities of a contemporary home. Beautifully executed finishes, this home boast rich wood flooring and open plan living with seamless access to the outdoors and alfresco dining area. This classic old home has certainly benefited from a little TLC by Smith & Sons; breathing new life into the walls and creating the perfect spaces for entertaining and family activities. With a feel of 'simple country' this home really lends itself to a charming young family lifestyle offering plenty of space in the backyard and an overhanging mango tree which is an essential part of every Australian's childhood story.
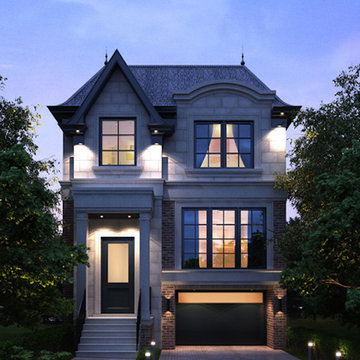
Aménagement d'une grande façade de maison beige classique en pierre à un étage.
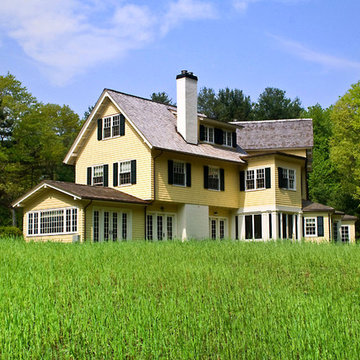
This 3-acre property in the historic town of Concord merges a new home with surrounding topography and builds upon the neighborhood's historic and aesthetic influences. With ten entrances, the success of place making is rooted in expressing interior and exterior connections. Slabs of antique granite, Ipe decking, and stuccoed concrete risers with bluestone treads are instrumental in shaping the physical and visual experiences of the property. A formal entry walk of reclaimed bluestone and cobble slice through a sculptural grove of transplanted, mature mountain laurels and azaleas, and a new driveway sweeps past the front entrance of the house leading to a parking court. A meadow forms an intermediate zone between the domestic yard and the untamed woodland, and drifts of shrubs and perennials lend texture and scale to the home and outdoor spaces.
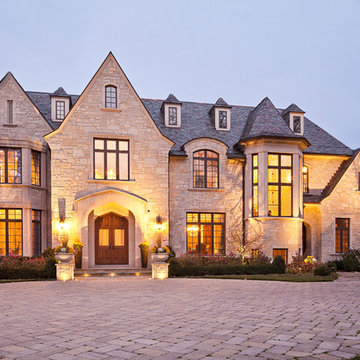
Cette photo montre une façade de maison beige chic en pierre à deux étages et plus avec un toit à quatre pans et un toit en tuile.
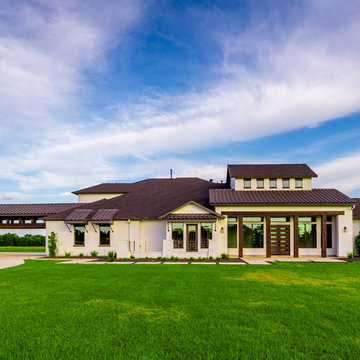
Cette image montre une grande façade de maison beige traditionnelle en stuc à un étage avec un toit à deux pans et un toit en shingle.
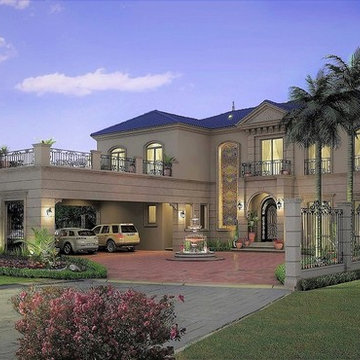
Exemple d'une grande façade de maison beige chic à un étage avec un revêtement mixte, un toit à quatre pans et un toit en tuile.
Idées déco de façades de maisons classiques violettes
4
