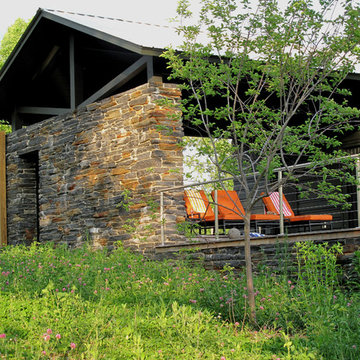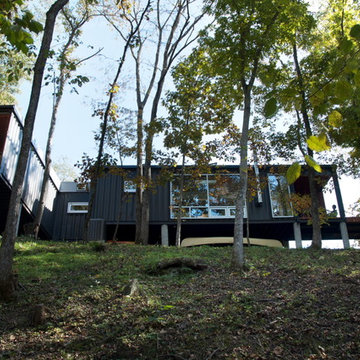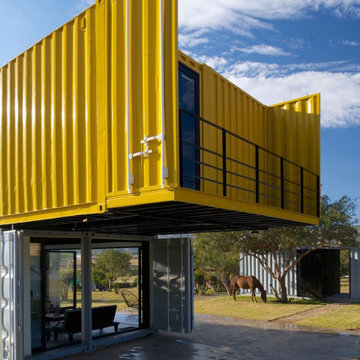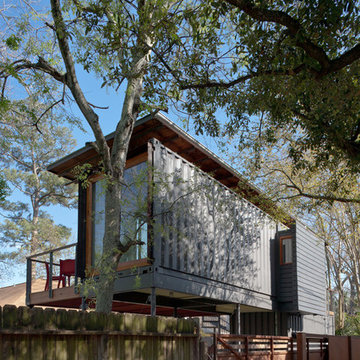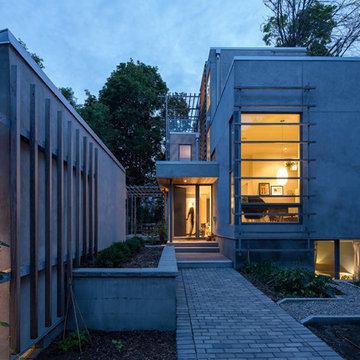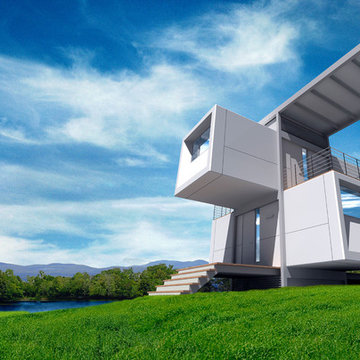Idées déco de façades de maisons containers contemporaines
Trier par:Populaires du jour
41 - 60 sur 117 photos
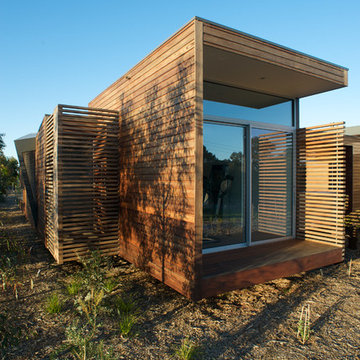
Master wing.
Idée de décoration pour une façade de maison container beige design en bois de plain-pied avec un toit plat.
Idée de décoration pour une façade de maison container beige design en bois de plain-pied avec un toit plat.
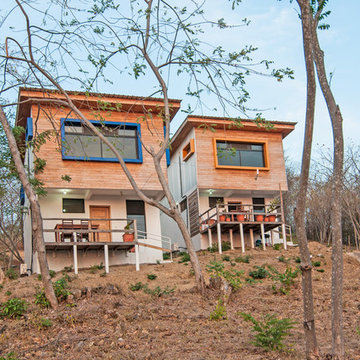
Photo: Louise Lakier Photography © 2013 Houzz
Exemple d'une façade de maison container tendance en bois.
Exemple d'une façade de maison container tendance en bois.
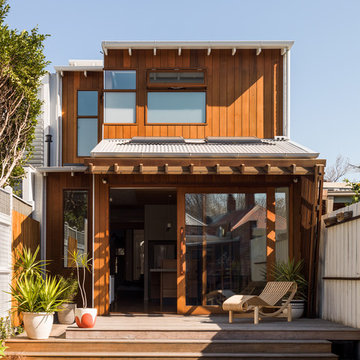
Idée de décoration pour une façade de maison container marron design en bois à un étage avec un toit en appentis et un toit en métal.

Idée de décoration pour une façade de maison container verte design en bois de plain-pied avec un toit plat.
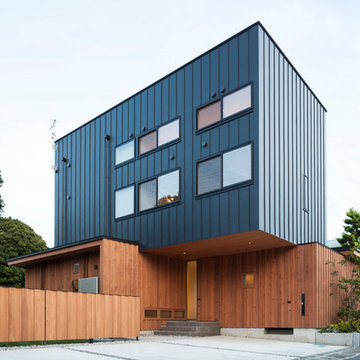
photo by Toshihiro Sobajima
Idée de décoration pour une façade de maison container verte design à un étage avec un toit plat.
Idée de décoration pour une façade de maison container verte design à un étage avec un toit plat.
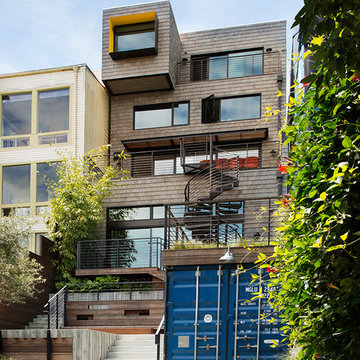
A series of terraces connect the home to the outdoors on multiple levels.
Photo by Paul Dyer
Cette image montre une façade de maison container design.
Cette image montre une façade de maison container design.
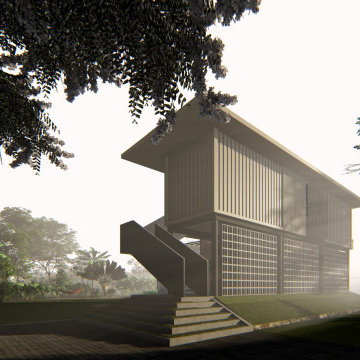
Essentially the spaces are arranged in an L-shaped layout around the central open courtyard. It mainly comprises of a forty feet and a twenty-feet shipping containers, both raised on a concrete plinth. The bigger module is placed on stilts so that the space below it becomes usable for a multitude of functions.
The smaller container houses the Kitchen and a Powder room where as the bigger one contains a large multifunctional space that can effortlessly transform from a Living room to a bedroom. The space also comes with furniture which is designed to adapt and function as a Home office when the need arises. This space opens up into a corridor facing the central court and a terrace deck, thereby maintaining the connection with the nature throughout.
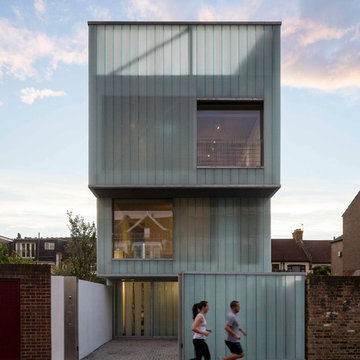
Photographs by Tim Crocker
Inspiration pour une façade de maison container design à deux étages et plus avec un toit plat.
Inspiration pour une façade de maison container design à deux étages et plus avec un toit plat.
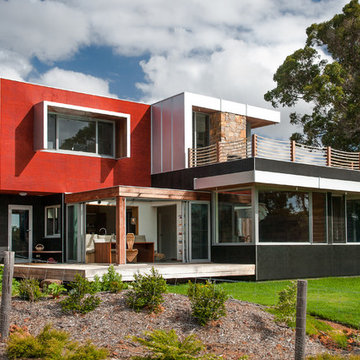
north facing with loads of glass showing glass roof conservatory dining room in the centre opening onto deck. strong emphasis on sustainability.
photo Tim Swallow
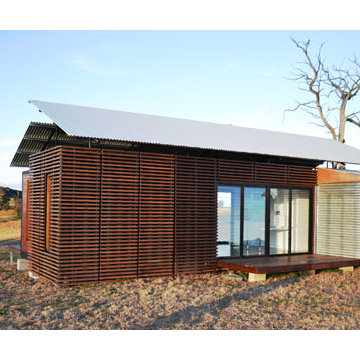
Quickshacks are ready to connect to services and easy to connect to water storage systems, making them the idea solution for regional locations
Exemple d'une façade de maison container tendance.
Exemple d'une façade de maison container tendance.
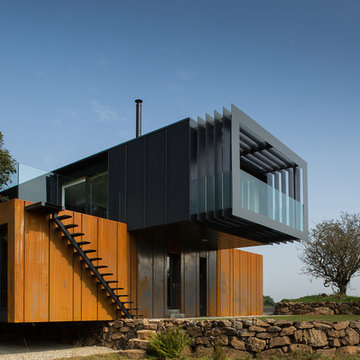
Aidan Monaghan
Exemple d'une façade de maison container métallique tendance à un étage avec un toit plat.
Exemple d'une façade de maison container métallique tendance à un étage avec un toit plat.

Aménagement d'une façade de maison container grise contemporaine à un étage et de taille moyenne avec un revêtement mixte et un toit à deux pans.
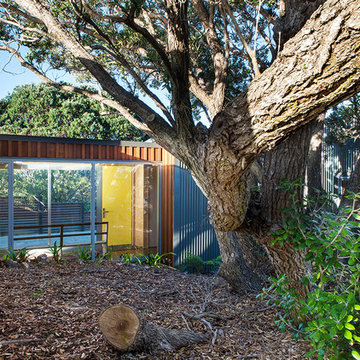
Emma-Jane Hetherington
Cette image montre une façade de maison container design.
Cette image montre une façade de maison container design.

A stunning compact one bedroom annex shipping container home.
The perfect choice for a first time buyer, offering a truly affordable way to build their very own first home, or alternatively, the H1 would serve perfectly as a retirement home to keep loved ones close, but allow them to retain a sense of independence.
Features included with H1 are:
Master bedroom with fitted wardrobes.
Master shower room with full size walk-in shower enclosure, storage, modern WC and wash basin.
Open plan kitchen, dining, and living room, with large glass bi-folding doors.
DIMENSIONS: 12.5m x 2.8m footprint (approx.)
LIVING SPACE: 27 SqM (approx.)
PRICE: £49,000 (for basic model shown)
Idées déco de façades de maisons containers contemporaines
3
