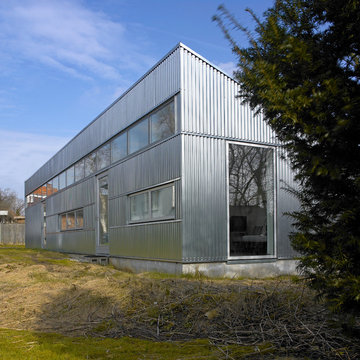Idées déco de façades de maisons containers
Trier par :
Budget
Trier par:Populaires du jour
1 - 19 sur 19 photos
1 sur 3
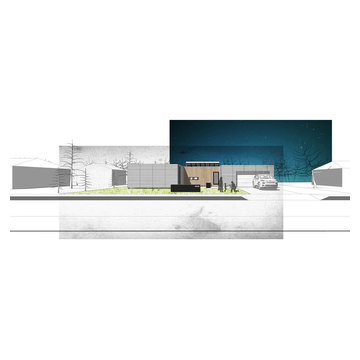
Custom Shipping Container house, designed by Collective Office & Jeff Klymson.
Cette photo montre une façade de maison container noire moderne de taille moyenne et de plain-pied avec un revêtement mixte et un toit plat.
Cette photo montre une façade de maison container noire moderne de taille moyenne et de plain-pied avec un revêtement mixte et un toit plat.
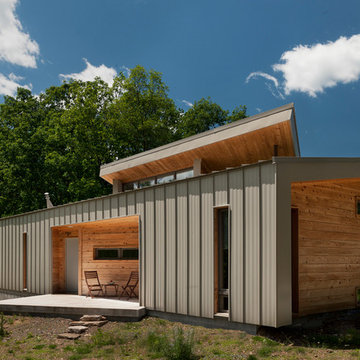
Paul Burk Photography
Cette image montre une petite façade de maison marron design en bois de plain-pied avec un toit en appentis et un toit en métal.
Cette image montre une petite façade de maison marron design en bois de plain-pied avec un toit en appentis et un toit en métal.
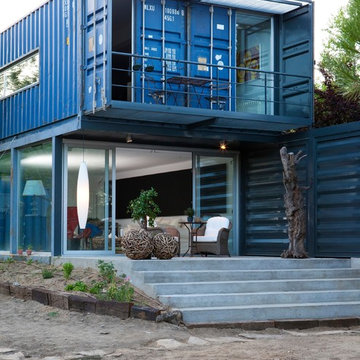
Idées déco pour une petite façade de maison container métallique et bleue industrielle à un étage avec un toit plat.
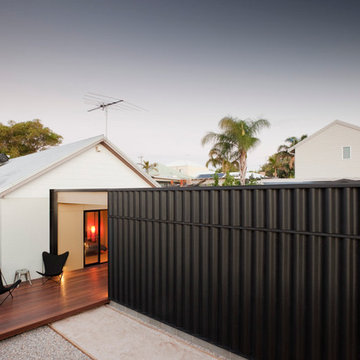
Bo Wong
Cette photo montre une petite façade de maison container noire industrielle en panneau de béton fibré de plain-pied.
Cette photo montre une petite façade de maison container noire industrielle en panneau de béton fibré de plain-pied.
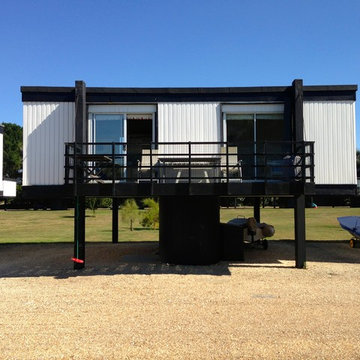
Located on the shoreline of Chichester and Langstone Harbours, a short walk from Emsworth, this two bedroom Deckhouse is a novel yet practical design dating from the 1960's. It is part of a unique development of deckhouses that were originally built as yachtsmen's weekend and holiday houses.
The deckhouses are set in a tranquil parkland setting that contains two natural ponds. The Sussex Border Path passes beside as it follows the contours of Chichester Harbour and Thorney Island.
The alterations included the installation of a new kitchen; the changes are sympathetic to the property.

A stunning compact one bedroom annex shipping container home.
The perfect choice for a first time buyer, offering a truly affordable way to build their very own first home, or alternatively, the H1 would serve perfectly as a retirement home to keep loved ones close, but allow them to retain a sense of independence.
Features included with H1 are:
Master bedroom with fitted wardrobes.
Master shower room with full size walk-in shower enclosure, storage, modern WC and wash basin.
Open plan kitchen, dining, and living room, with large glass bi-folding doors.
DIMENSIONS: 12.5m x 2.8m footprint (approx.)
LIVING SPACE: 27 SqM (approx.)
PRICE: £49,000 (for basic model shown)

Lush berry red will bring out all the vibrant tones in a brick wall, beautifully complement roses or other red plants, or blend harmoniously with a solid red wall. Fashion a display of pure elegance for porch or patio with this classic vinyl planter. The Nantucket design features a bowed front, raised panel design, pronounced crown molding detail and improved overflow drains.
This beautiful design is shipped pre-assembled and provides an appealing welcome to any home, combining exclusive architectural features with the timeless beauty of tradition. These exclusive designs also include a water miser feature in the base, storing water and releasing to the plant as it needs, hence reducing the frequency of watering. These window boxes never need painting, staining, or sealing. Unlike wood, our window boxes keep their good looks for years with just an occasional rinse with a garden hose. 15 year limited warranty.
Steel wall mount brackets included. The optional decorative supports (set of 2) offer a beautiful finishing touch with a classic look.
2ft: Inside dimensions are 20"L x 8"W x 7½"D, outer dimensions 24" x 11½" x 10", holds approx. 2½ gallons of soil.
3ft: Inside dimensions are 31½"L x 8"W x 7½"D, outer dimensions 36" x 11½" x 10", holds approx. 3½ gallons of soil.
4ft: Inside dimensions are 43"L x 8"W x 7½"D, outer dimensions 48" x 11½" x 10", holds approx. 5 gallons of soil.
5ft: Inside dimensions are 55"L x 8"W x 7½"D, outer dimensions 60" x 11½" x 10", holds approx. 6½ gallons of soil.
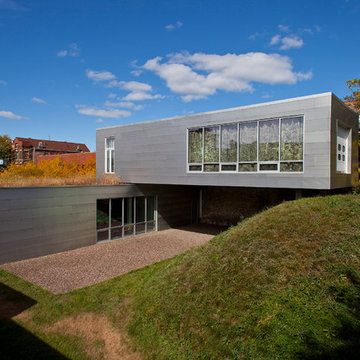
Photography: Matt Messner
Exemple d'une façade de maison container métallique et grise moderne de taille moyenne et à un étage.
Exemple d'une façade de maison container métallique et grise moderne de taille moyenne et à un étage.
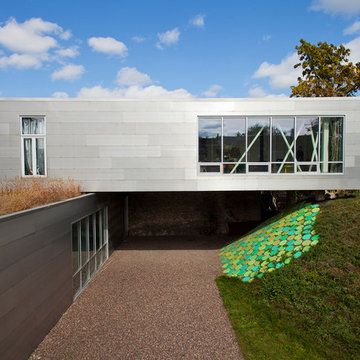
Photography: Matt Messner
Idées déco pour une façade de maison container métallique et grise moderne de taille moyenne et à un étage.
Idées déco pour une façade de maison container métallique et grise moderne de taille moyenne et à un étage.
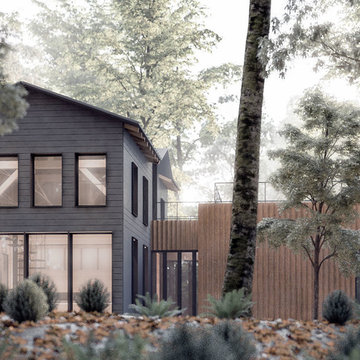
Wisconsin custom adaptive re-use barn structure house, designed by Collective Office & Jeff Klymson, with M. Ciurej.
Inspiration pour une façade de maison container métallique et noire minimaliste de taille moyenne et à un étage avec un toit à deux pans.
Inspiration pour une façade de maison container métallique et noire minimaliste de taille moyenne et à un étage avec un toit à deux pans.
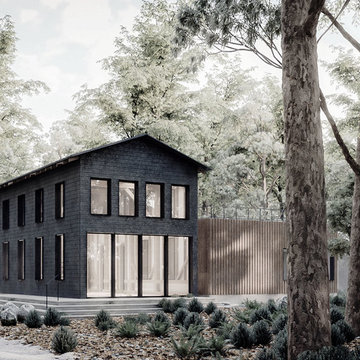
Wisconsin custom adaptive re-use barn structure house, designed by Collective Office & Jeff Klymson, with M. Ciurej.
Inspiration pour une façade de maison container métallique et noire minimaliste de taille moyenne et à un étage avec un toit à deux pans.
Inspiration pour une façade de maison container métallique et noire minimaliste de taille moyenne et à un étage avec un toit à deux pans.
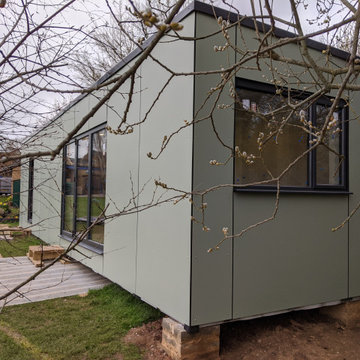
A stunning compact one bedroom annex shipping container home.
The perfect choice for a first time buyer, offering a truly affordable way to build their very own first home, or alternatively, the H1 would serve perfectly as a retirement home to keep loved ones close, but allow them to retain a sense of independence.
Features included with H1 are:
Master bedroom with fitted wardrobes.
Master shower room with full size walk-in shower enclosure, storage, modern WC and wash basin.
Open plan kitchen, dining, and living room, with large glass bi-folding doors.
DIMENSIONS: 12.5m x 2.8m footprint (approx.)
LIVING SPACE: 27 SqM (approx.)
PRICE: £49,000 (for basic model shown)
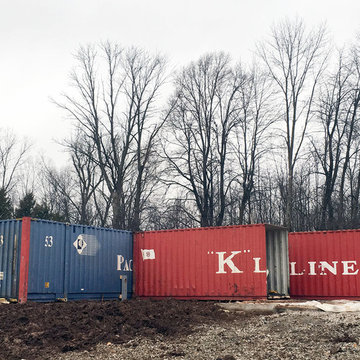
Custom Shipping Container house, designed by Collective Office & Jeff Klymson.
Idée de décoration pour une façade de maison container noire minimaliste de taille moyenne et de plain-pied avec un revêtement mixte et un toit plat.
Idée de décoration pour une façade de maison container noire minimaliste de taille moyenne et de plain-pied avec un revêtement mixte et un toit plat.
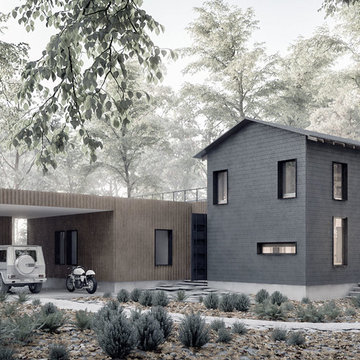
Wisconsin custom adaptive re-use barn structure house, designed by Collective Office & Jeff Klymson, with M. Ciurej.
Cette image montre une façade de maison container noire minimaliste de taille moyenne et à un étage avec un revêtement mixte et un toit à deux pans.
Cette image montre une façade de maison container noire minimaliste de taille moyenne et à un étage avec un revêtement mixte et un toit à deux pans.
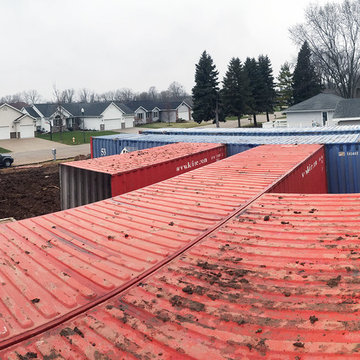
Custom Shipping Container house, designed by Collective Office & Jeff Klymson.
Exemple d'une façade de maison container noire moderne de taille moyenne et de plain-pied avec un revêtement mixte et un toit plat.
Exemple d'une façade de maison container noire moderne de taille moyenne et de plain-pied avec un revêtement mixte et un toit plat.
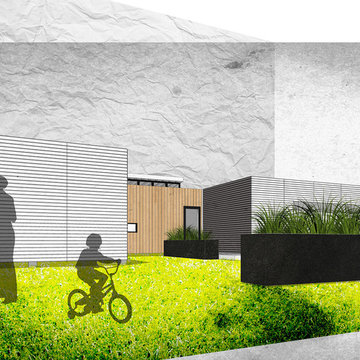
Custom Shipping Container house, designed by Collective Office & Jeff Klymson.
Idée de décoration pour une façade de maison container noire minimaliste de taille moyenne et de plain-pied avec un revêtement mixte et un toit plat.
Idée de décoration pour une façade de maison container noire minimaliste de taille moyenne et de plain-pied avec un revêtement mixte et un toit plat.
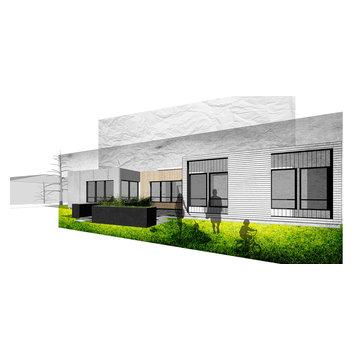
Custom Shipping Container house, designed by Collective Office & Jeff Klymson.
Idée de décoration pour une façade de maison container noire minimaliste de taille moyenne et de plain-pied avec un revêtement mixte et un toit plat.
Idée de décoration pour une façade de maison container noire minimaliste de taille moyenne et de plain-pied avec un revêtement mixte et un toit plat.
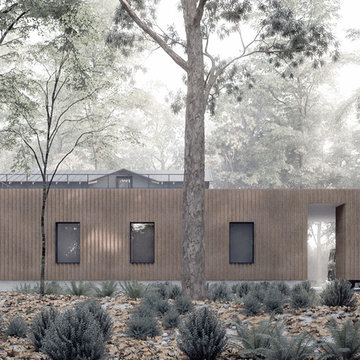
Wisconsin custom adaptive re-use barn structure house, designed by Collective Office & Jeff Klymson, with M. Ciurej.
Idées déco pour une façade de maison container métallique et noire moderne de taille moyenne et à un étage avec un toit plat.
Idées déco pour une façade de maison container métallique et noire moderne de taille moyenne et à un étage avec un toit plat.
Idées déco de façades de maisons containers
1
