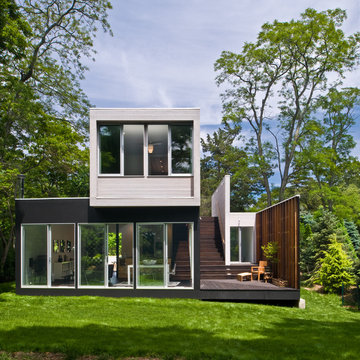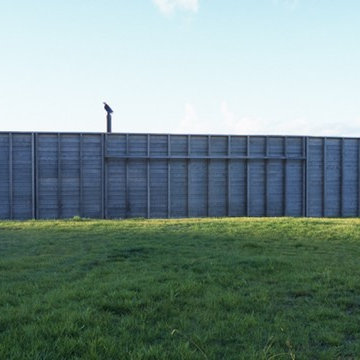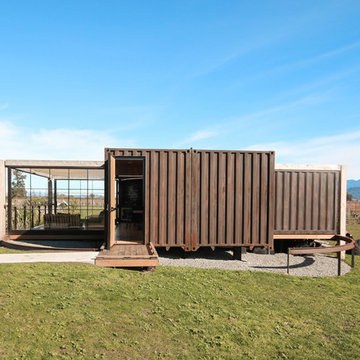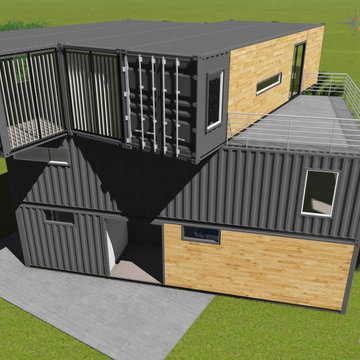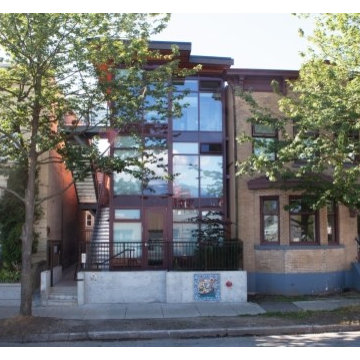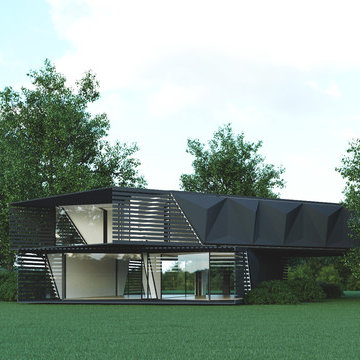Idées déco de façades de maisons containers vertes
Trier par :
Budget
Trier par:Populaires du jour
41 - 60 sur 80 photos
1 sur 3
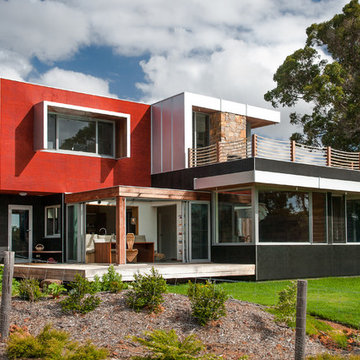
north facing with loads of glass showing glass roof conservatory dining room in the centre opening onto deck. strong emphasis on sustainability.
photo Tim Swallow
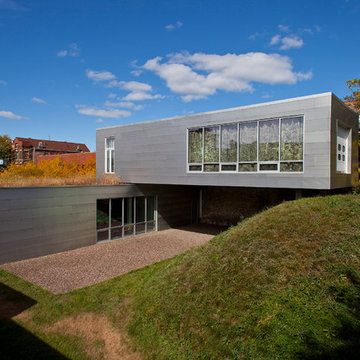
Photography: Matt Messner
Exemple d'une façade de maison container métallique et grise moderne de taille moyenne et à un étage.
Exemple d'une façade de maison container métallique et grise moderne de taille moyenne et à un étage.
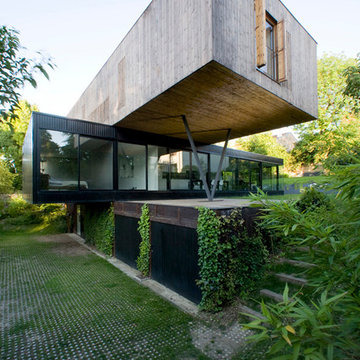
Réalisation d'une façade de maison container design en bois à deux étages et plus avec un toit plat.
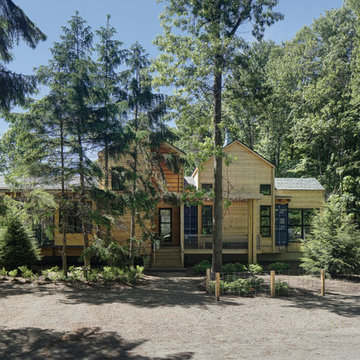
Designers gave the house a wood-and-steel façade that blends traditional and industrial elements.Photography by Eric Hausman
Designers gave the house a wood-and-steel façade that blends traditional and industrial elements. This home’s noteworthy steel shipping container construction material, offers a streamlined aesthetic and industrial vibe, with sustainable attributes and strength. Recycled shipping containers are fireproof, impervious to water and stronger than traditional building materials. Inside, muscular concrete walls, burnished cedar beams and custom oak cabinetry give the living spaces definition, decorative might, and storage and seating options.
For more than 40 years, Fredman Design Group has been in the business of Interior Design. Throughout the years, we’ve built long-lasting relationships with our clients through our client-centric approach. When creating designs, our decisions depend on the personality of our clients—their dreams and their aspirations. We manifest their lifestyle by incorporating elements of design with those of our clients to create a unique environment, down to the details of the upholstery and accessories. We love it when a home feels finished and lived in, with various layers and textures.
While each of our clients and their stories has varied over the years, they’ve come to trust us with their projects—whether it’s a single room to the larger complete renovation, addition, or new construction.
They value the collaborative team that is behind each project, embracing the diversity that each designer is able to bring to their project through their love of art, travel, fashion, nature, history, architecture or film—ultimately falling in love with the nurturing environments we create for them.
We are grateful for the opportunity to tell each of clients’ stories through design. What story can we help you tell?
Call us today to schedule your complimentary consultation - 312-587-9184
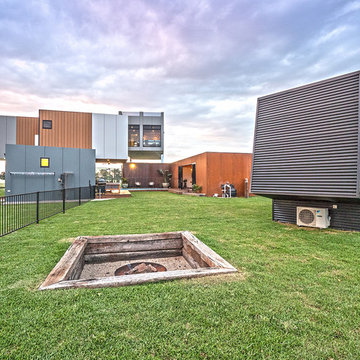
Cette photo montre une très grande façade de maison container grise moderne à un étage avec un toit plat et un toit en métal.
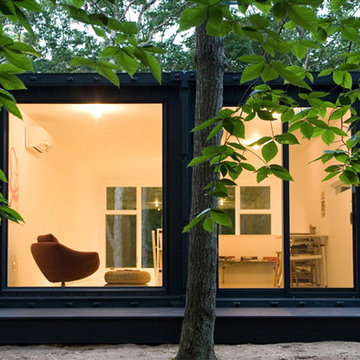
Francine Fleischer & Dalton Portella
Inspiration pour une façade de maison container urbaine.
Inspiration pour une façade de maison container urbaine.
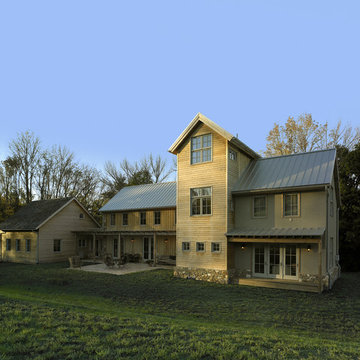
Located in Pennsylvania horse country on the slope of a family farm, the Nagy residence is a modern farmhouse designed for a modern family. Like historic farmhouses, the Nagy home has an orientation and floorplan that optimizes passive heating and cooling. But unlike farmhouses which did not have the benefit of high-performance glass and insulation, the Nagy home is flooded with daylight in each room. Warm, natural materials reflect the surrounding site while clean detailing gives them a more modern aesthetic.
Photos by: Don Pearse Photographers, Inc.
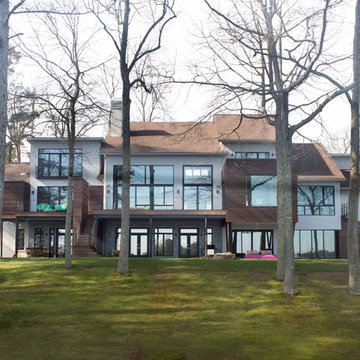
Sarah Dorio
Cette image montre une grande façade de maison container blanche minimaliste à deux étages et plus avec un revêtement mixte.
Cette image montre une grande façade de maison container blanche minimaliste à deux étages et plus avec un revêtement mixte.
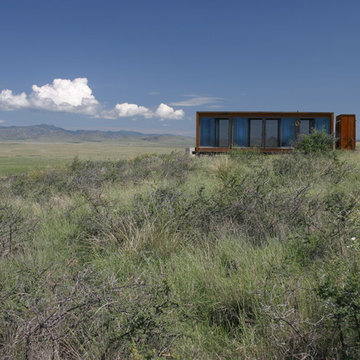
Alchemy Architects
Idée de décoration pour une façade de maison container minimaliste.
Idée de décoration pour une façade de maison container minimaliste.
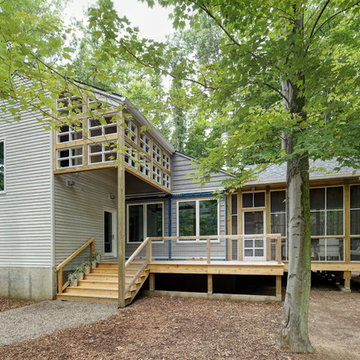
Recycled shipping containers combine with traditional stick-building methods to result in this luxury hybrid home. A juxtaposition of wood, mixed metal and soft textural elements strike a fabulous balance between industrial and rustic. The designers turned the concept of sustainable luxury upside down to create this truly original design.

Lush berry red will bring out all the vibrant tones in a brick wall, beautifully complement roses or other red plants, or blend harmoniously with a solid red wall. Fashion a display of pure elegance for porch or patio with this classic vinyl planter. The Nantucket design features a bowed front, raised panel design, pronounced crown molding detail and improved overflow drains.
This beautiful design is shipped pre-assembled and provides an appealing welcome to any home, combining exclusive architectural features with the timeless beauty of tradition. These exclusive designs also include a water miser feature in the base, storing water and releasing to the plant as it needs, hence reducing the frequency of watering. These window boxes never need painting, staining, or sealing. Unlike wood, our window boxes keep their good looks for years with just an occasional rinse with a garden hose. 15 year limited warranty.
Steel wall mount brackets included. The optional decorative supports (set of 2) offer a beautiful finishing touch with a classic look.
2ft: Inside dimensions are 20"L x 8"W x 7½"D, outer dimensions 24" x 11½" x 10", holds approx. 2½ gallons of soil.
3ft: Inside dimensions are 31½"L x 8"W x 7½"D, outer dimensions 36" x 11½" x 10", holds approx. 3½ gallons of soil.
4ft: Inside dimensions are 43"L x 8"W x 7½"D, outer dimensions 48" x 11½" x 10", holds approx. 5 gallons of soil.
5ft: Inside dimensions are 55"L x 8"W x 7½"D, outer dimensions 60" x 11½" x 10", holds approx. 6½ gallons of soil.
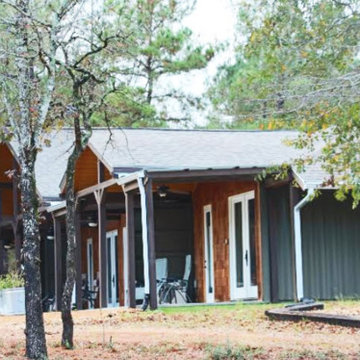
Deer Lake Lodge Spa Suites made out of Shipping Containers
Exemple d'une grande façade de maison container multicolore montagne en bois de plain-pied.
Exemple d'une grande façade de maison container multicolore montagne en bois de plain-pied.
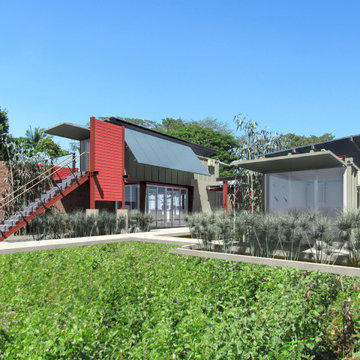
This is an adaptable and flexible set of shipping containers that can be modified for different uses. In this sample, the container system is used as a rural medical clinic. But it can also function as a house.
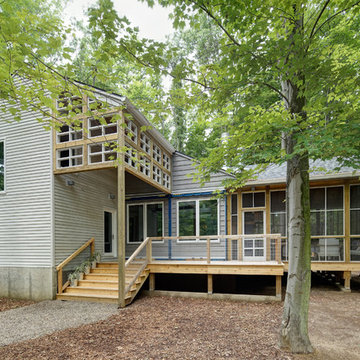
Recycled shipping containers combine with traditional stick-building methods to result in this luxury hybrid home. A juxtaposition of wood, mixed metal and soft textural elements strike a fabulous balance between industrial and rustic. The designers turned the concept of sustainable luxury upside down to create this truly original design.
Idées déco de façades de maisons containers vertes
3
