Idées déco de façades de maisons craftsman avec un toit en appentis
Trier par :
Budget
Trier par:Populaires du jour
61 - 80 sur 269 photos
1 sur 3
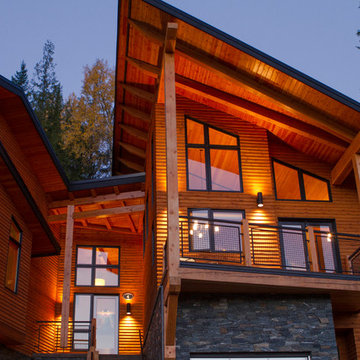
Builder: Elk River Mountain Homes
Idées déco pour une très grande façade de maison marron craftsman en bois à un étage avec un toit en appentis.
Idées déco pour une très grande façade de maison marron craftsman en bois à un étage avec un toit en appentis.
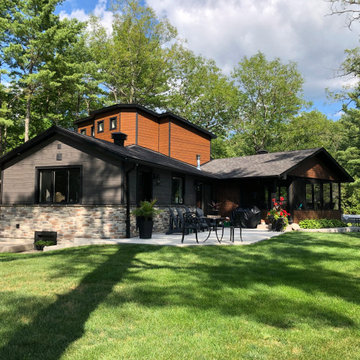
This cozy cottage was in much need of some TLC. The owners were looking to add an additional Master Suite and Ensuite to call their own in terms of a second storey addition. Renovating the entire space allowed for the couple to make this their dream space on a quiet river a reality.
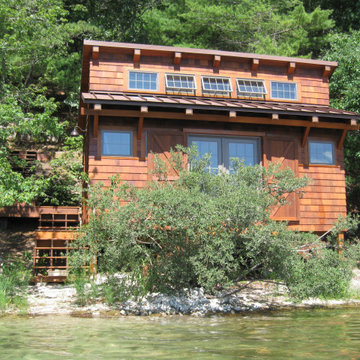
Idées déco pour une petite façade de maison craftsman en bois avec un toit en appentis et un toit en métal.
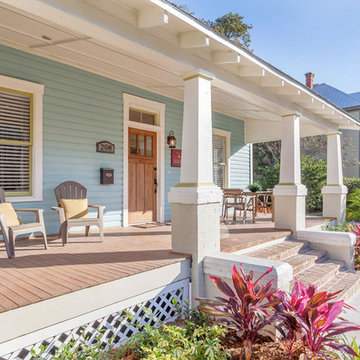
David Sibbitt from Sibbitt-Wernert
Exemple d'une grande façade de maison bleue craftsman en bois à un étage avec un toit en appentis.
Exemple d'une grande façade de maison bleue craftsman en bois à un étage avec un toit en appentis.
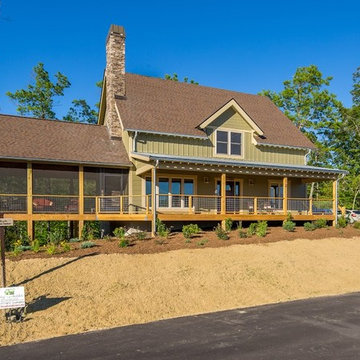
This lovely mountain craftsman style cottage was designed by MossCreek to maximize living spaces in a small footprint. Featuring vaulted and trey ceilings to create high spaces, multiple windows, and an open plan, this cottage provides a comfortable and airy space for family and friends.
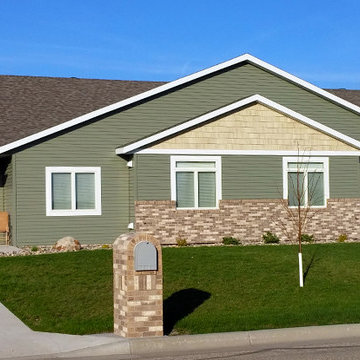
Cette image montre une grande façade de maison mitoyenne verte craftsman à un étage avec un revêtement mixte, un toit en appentis et un toit en shingle.
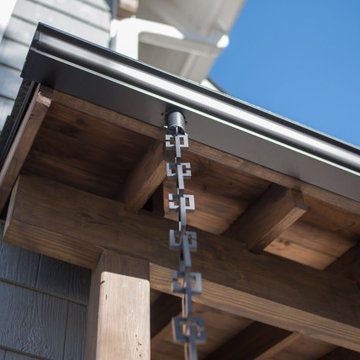
Front porch exposed rafters with rain chain.
Exemple d'une petite façade de maison grise craftsman en bois à un étage avec un toit en appentis.
Exemple d'une petite façade de maison grise craftsman en bois à un étage avec un toit en appentis.
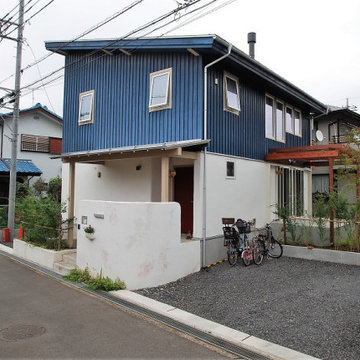
1階はモルタルに漆喰系左官塗り、2階は近郊の杉板に自然塗料塗り。屋根と雨樋はガルバニューム鋼板、窓は樹脂サッシ。外構の壁は施主と塗りました。デッキは木は使わず、耐久性を優先してタイル張りにしました。
建物配置は道路に並行に置くのではなく、採光を考慮して真北に向けて振りました。
Idée de décoration pour une petite façade de maison bleue craftsman à un étage avec un toit en appentis, un toit en métal et un toit gris.
Idée de décoration pour une petite façade de maison bleue craftsman à un étage avec un toit en appentis, un toit en métal et un toit gris.
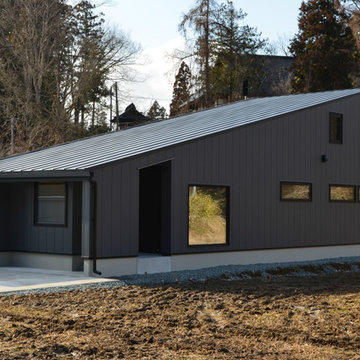
のどかな田風景が広がる地域で、のびやかな佇まいを出すために、大きな片流れ屋根が特徴のシンプルな造形をご提案しました。
Idées déco pour une petite façade de maison métallique et noire craftsman de plain-pied avec un toit en appentis et un toit en métal.
Idées déco pour une petite façade de maison métallique et noire craftsman de plain-pied avec un toit en appentis et un toit en métal.
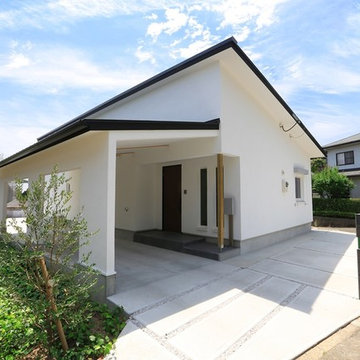
Idées déco pour une petite façade de maison blanche craftsman en stuc de plain-pied avec un toit en appentis et un toit en métal.
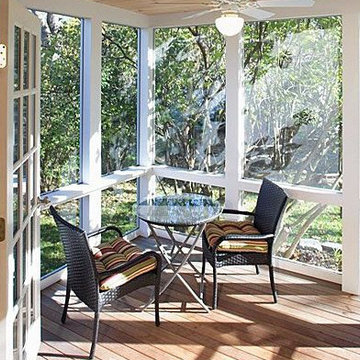
Cette photo montre une grande façade de maison verte craftsman en bois à un étage avec un toit en appentis.
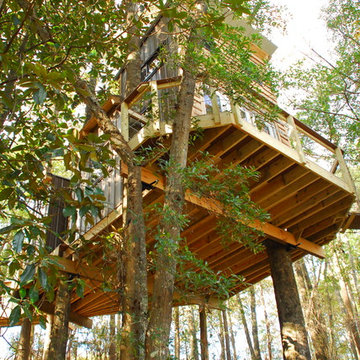
Lower view of the treehouse
Idée de décoration pour une grande façade de maison marron craftsman en bois à un étage avec un toit en appentis.
Idée de décoration pour une grande façade de maison marron craftsman en bois à un étage avec un toit en appentis.
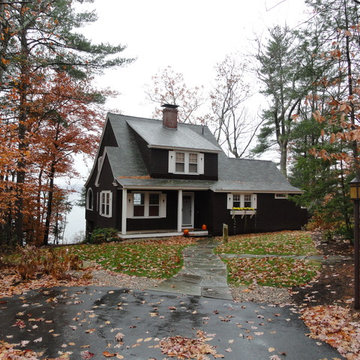
Cette image montre une façade de maison marron craftsman de taille moyenne et à un étage avec un revêtement mixte et un toit en appentis.
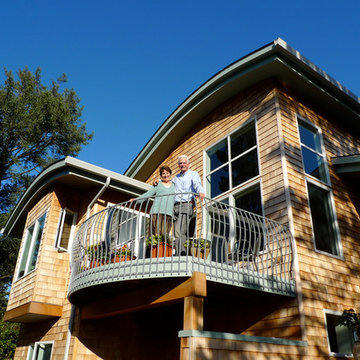
Nathan Good
Exemple d'une grande façade de maison marron craftsman en bois à un étage avec un toit en appentis.
Exemple d'une grande façade de maison marron craftsman en bois à un étage avec un toit en appentis.
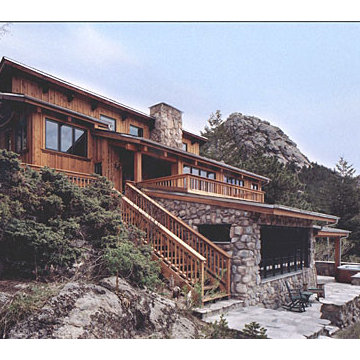
This was a unique remodel and Master addition. Basic to the progran was a complete overhaul of the bones and basic construction of the old cabin. The client program called for maintaining the upper level public and view level while adding on a very private master suite at the lowest level. The terrace seen here extends the master level. A new deck (siting partially atop the master suite) leads out from the existing Living Room. A new kitchen remodel and pop-out eating area is to the left in this photo.
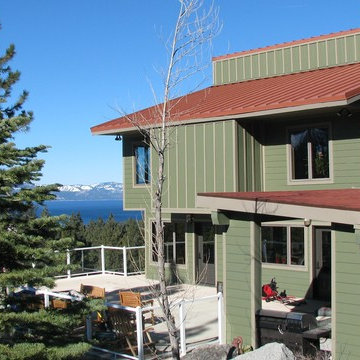
South Lake Tahoe custom home.
Exemple d'une grande façade de maison verte craftsman en panneau de béton fibré à deux étages et plus avec un toit en appentis.
Exemple d'une grande façade de maison verte craftsman en panneau de béton fibré à deux étages et plus avec un toit en appentis.
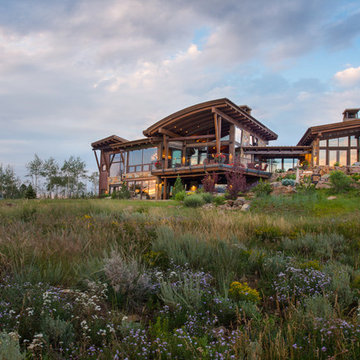
Ric Stovall
Cette image montre une très grande façade de maison marron craftsman en pierre à un étage avec un toit en appentis et un toit en métal.
Cette image montre une très grande façade de maison marron craftsman en pierre à un étage avec un toit en appentis et un toit en métal.
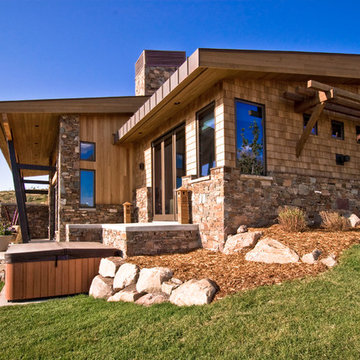
Back of House with views toward the mountains
Idées déco pour une grande façade de maison marron craftsman à un étage avec un toit en appentis et un revêtement mixte.
Idées déco pour une grande façade de maison marron craftsman à un étage avec un toit en appentis et un revêtement mixte.
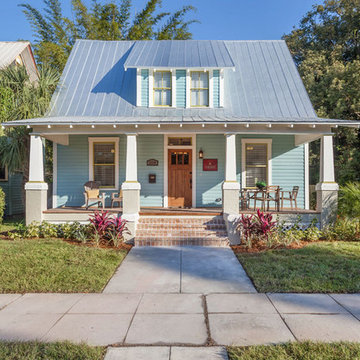
David Sibbitt from Sibbitt-Wernert
Inspiration pour une grande façade de maison bleue craftsman en bois à un étage avec un toit en appentis.
Inspiration pour une grande façade de maison bleue craftsman en bois à un étage avec un toit en appentis.
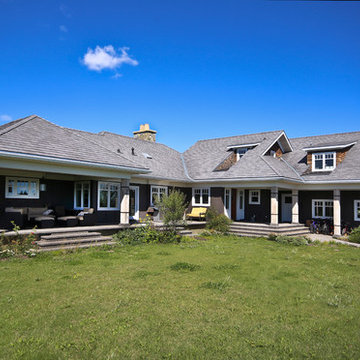
Aménagement d'une façade de maison marron craftsman de taille moyenne et à un étage avec un revêtement en vinyle, un toit en appentis et un toit en shingle.
Idées déco de façades de maisons craftsman avec un toit en appentis
4