Idées déco de façades de maisons craftsman avec un toit gris
Trier par :
Budget
Trier par:Populaires du jour
81 - 100 sur 744 photos
1 sur 3
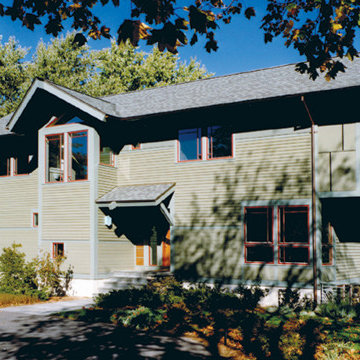
Cette photo montre une façade de maison verte craftsman en bois et bardage à clin à un étage et de taille moyenne avec un toit gris, un toit à deux pans et un toit en shingle.

Idées déco pour une façade de maison verte craftsman en panneau de béton fibré et planches et couvre-joints de taille moyenne et de plain-pied avec un toit papillon, un toit en shingle et un toit gris.
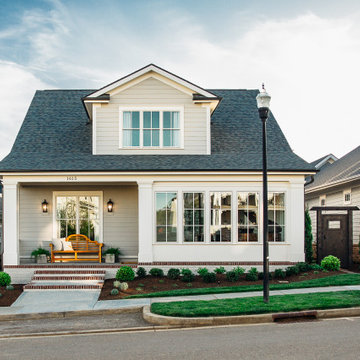
Aménagement d'une façade de maison blanche craftsman en panneau de béton fibré et bardage à clin de taille moyenne et à un étage avec un toit à deux pans, un toit en shingle et un toit gris.
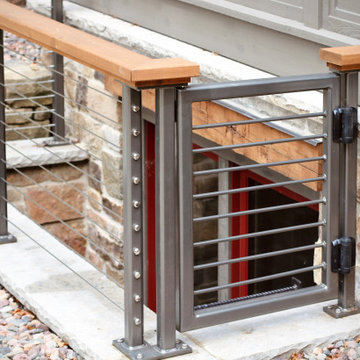
Cette photo montre une grande façade de maison beige craftsman en bois et planches et couvre-joints à un étage avec un toit à deux pans, un toit en shingle et un toit gris.
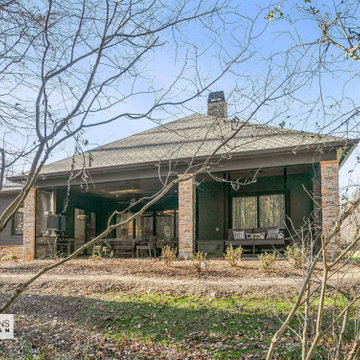
Aménagement d'une façade de maison noire craftsman en planches et couvre-joints de taille moyenne et de plain-pied avec un revêtement mixte, un toit à quatre pans, un toit en shingle et un toit gris.
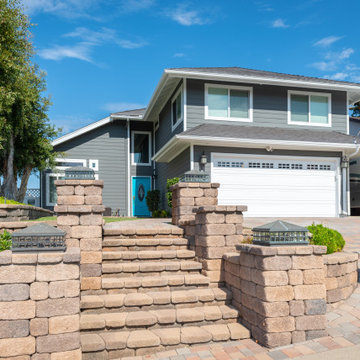
Classic Home Improvements is excited to complete this San Diego exterior remodel with new Hardie siding and Sherwin Williams SuperPaint for a new exterior look! What a perfect transformation that also increases curb appeal!

This gracious patio is just outside the kitchen dutch door, allowing easy access to the barbeque. The peaked roof forms one axis of the vaulted ceiling over the kitchen and living room. A Kumquat tree in the glossy black Jay Scotts Valencia Round Planter provides visual interest and shade for the window as the sun goes down. In the foreground is a Redbud tree, which offers changing colors throughout the season and tiny purple buds in the spring.
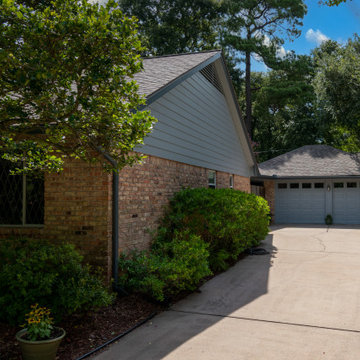
This started as a fairly basic looking house in excusive neighborhood where the owners were looking to increase the curb appeal by 100X. We replace the basic siding on the front with stained cedar shake and installed a craftsman style Threma Tru front door. We also painted the entire house and replaced the siding on the side gables.
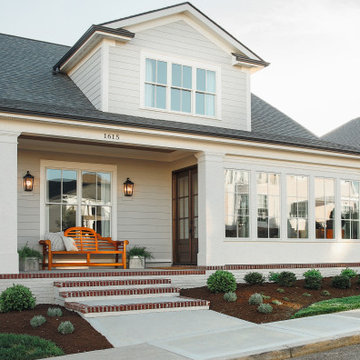
Idées déco pour une façade de maison blanche craftsman en panneau de béton fibré et bardage à clin de taille moyenne et à un étage avec un toit à deux pans, un toit en shingle et un toit gris.
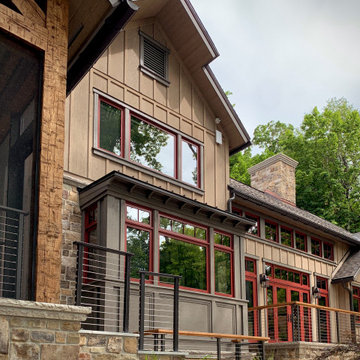
Réalisation d'une grande façade de maison beige craftsman en bois et planches et couvre-joints à un étage avec un toit à deux pans, un toit en shingle et un toit gris.
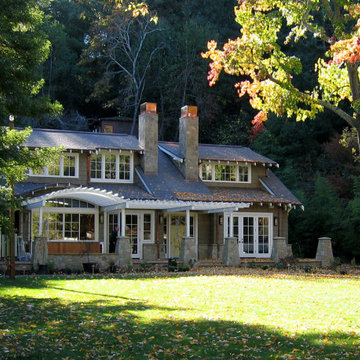
New residence on large property in Ross, CA. Home sited at the back of a large flat area up against the foot of a steep slope. Front of property developed with pool and lawn play area, hillside had 3 historic cabins to be retained as studio and guest areas. The owners wanted to improve access to he hillside areas so we added a hillivator inclined elevator. This project was designed while I was the Senior Design Associate at Polsky Architects in Larkspur, CA
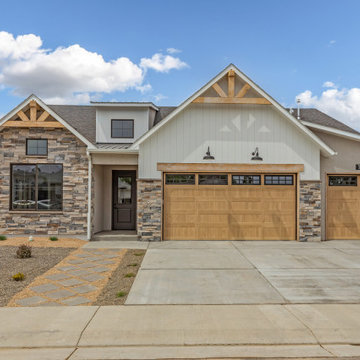
A charming home with an attractive exterior comprised of Craftsman elements blended with Traditional style. An open layout with a grand kitchen at the heart, offers comfortable living and space to entertain. A Jack and Jill bathroom is shared by two of the secondary bedrooms. Another bathroom is located close to the office for function and convenience with access for the common living space. The master suite is luxurious and offers access from the laundry room to the closet adding to the already great flow and function of the home.
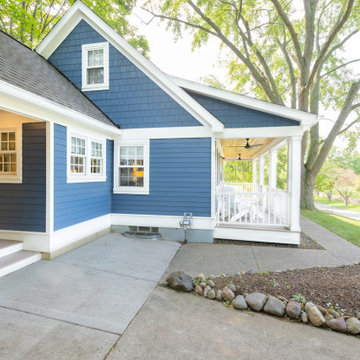
The porch and exterior face-lift was part of the phase I remodel while the connection between the home and the garage was part of the phase II remodel/addition.
Design and Build by Meadowlark Design+Build in Ann Arbor, Michigan. Photography by Sean Carter, Ann Arbor, Michigan.
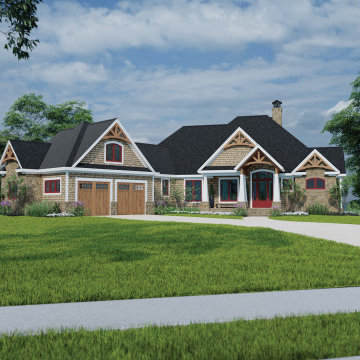
This hillside walkout design features a breathtaking facade of stone, cedar shakes, and arched gable trusses. The floor plan is equally impressive with an open great room, island kitchen, and spacious dining room. Highly functional spaces are plentiful with a mudroom, pantry, and oversized utility room. The master suite is impeccable with a thoughtfully arranged bathroom and a spacious walk-in closet with a dressing nook. A guest bedroom joins the master suite on the first floor while two additional bedrooms are downstairs with a recreation room. Porches on both levels offer abundant outdoor living.
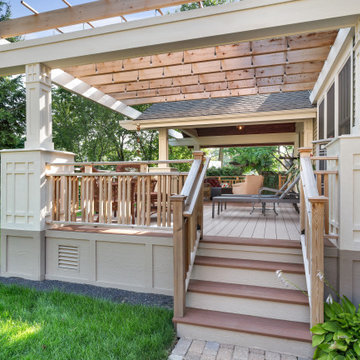
This Arts and Crafts gem was built in 1907 and remains primarily intact, both interior and exterior, to the original design. The owners, however, wanted to maximize their lush lot and ample views with distinct outdoor living spaces. We achieved this by adding a new front deck with partially covered shade trellis and arbor, a new open-air covered front porch at the front door, and a new screened porch off the existing Kitchen. Coupled with the renovated patio and fire-pit areas, there are a wide variety of outdoor living for entertaining and enjoying their beautiful yard.
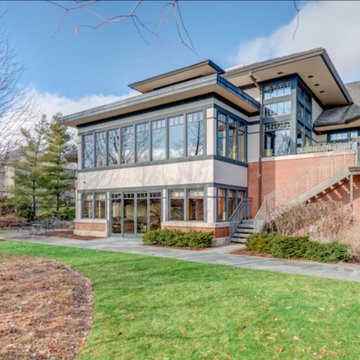
When you have a love for the unique Frank Lloyd Wright style Arts and Crafts, every detail matters. Inside and out.
Aménagement d'une très grande façade de maison craftsman en brique à un étage avec un toit à quatre pans, un toit en shingle et un toit gris.
Aménagement d'une très grande façade de maison craftsman en brique à un étage avec un toit à quatre pans, un toit en shingle et un toit gris.
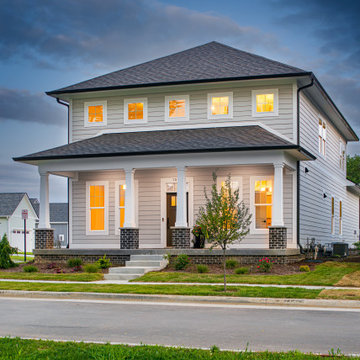
Welcome to our newest model home located in Provenance. This gorgeous craftsman style home has amazing curb appeal during twilight!
Cette image montre une façade de maison beige craftsman en bardage à clin de taille moyenne et à un étage avec un revêtement en vinyle, un toit en shingle et un toit gris.
Cette image montre une façade de maison beige craftsman en bardage à clin de taille moyenne et à un étage avec un revêtement en vinyle, un toit en shingle et un toit gris.
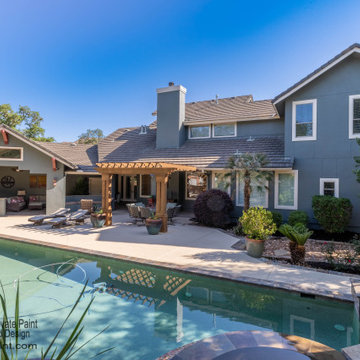
This charming craftsman built home located in The Waters of Deerfield within San Antonio, TX, required repairs to wood trim, pergola, and railing, plus stucco areas, prior to painting. 4 colors were used in different areas of the house with the primary color being Sage.
Hardi-board siding, soffit, and fascia painted with SW Duration paint and Stucco surfaces painted with SW Loxon Elastomeric Paint.
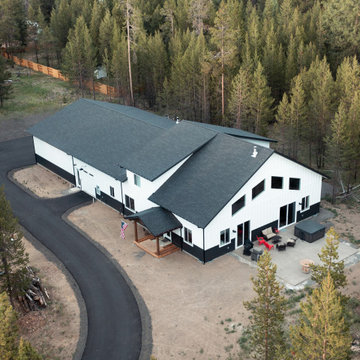
Exemple d'une façade de maison blanche craftsman à un étage avec un toit en shingle et un toit gris.
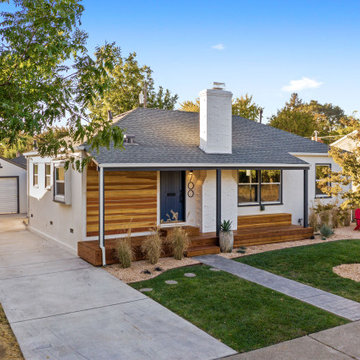
Idée de décoration pour une façade de maison blanche craftsman en bardeaux de taille moyenne et de plain-pied avec un revêtement mixte, un toit à deux pans, un toit en shingle et un toit gris.
Idées déco de façades de maisons craftsman avec un toit gris
5