Idées déco de façades de maisons de couleur bois avec un toit marron
Trier par :
Budget
Trier par:Populaires du jour
1 - 20 sur 21 photos
1 sur 3

Exemple d'une façade de maison montagne en bois à un étage avec un toit à deux pans, un toit marron et un toit en métal.

This charming ranch on the north fork of Long Island received a long overdo update. All the windows were replaced with more modern looking black framed Andersen casement windows. The front entry door and garage door compliment each other with the a column of horizontal windows. The Maibec siding really makes this house stand out while complimenting the natural surrounding. Finished with black gutters and leaders that compliment that offer function without taking away from the clean look of the new makeover. The front entry was given a streamlined entry with Timbertech decking and Viewrail railing. The rear deck, also Timbertech and Viewrail, include black lattice that finishes the rear deck with out detracting from the clean lines of this deck that spans the back of the house. The Viewrail provides the safety barrier needed without interfering with the amazing view of the water.
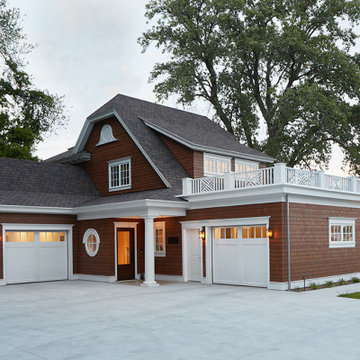
Réalisation d'une façade de maison marron tradition en bois et bardeaux de taille moyenne et à un étage avec un toit en shingle, un toit à quatre pans et un toit marron.

Aménagement d'une façade de maison marron industrielle en bois et bardage à clin de taille moyenne et à un étage avec un toit marron.
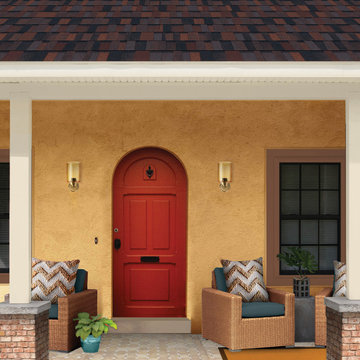
Idées déco pour une façade de maison beige classique avec un toit en shingle et un toit marron.
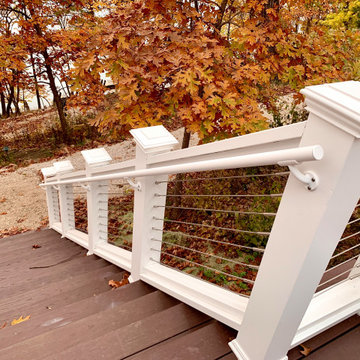
Luxury Home on Pine Lake, WI
Cette image montre une très grande façade de maison bleue traditionnelle en bois et bardeaux à un étage avec un toit à deux pans, un toit en shingle et un toit marron.
Cette image montre une très grande façade de maison bleue traditionnelle en bois et bardeaux à un étage avec un toit à deux pans, un toit en shingle et un toit marron.

This handsome accessory dwelling unit is located in Eagle Rock, CA. The patio area is shaded by a natural wood pergola with laid stone and pebble flooring featuring beautiful outdoor lounge furniture for relaxation. The exterior features wood panel and stucco, decorative sconces and a small garden area. .
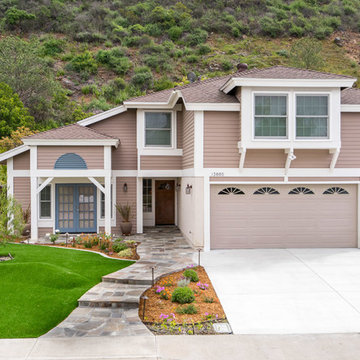
This Rancho Penasquitos home got a fresh look with this paint job. The new paint makes the home look new and modern. This design was also intended to be drought tolerant so artificial grass was put in along with drought tolerant plants. Photos by John Gerson. www.choosechi.com
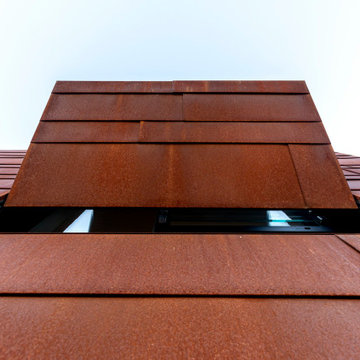
Aménagement d'une grande façade de maison métallique et marron moderne en bardage à clin avec un toit marron.
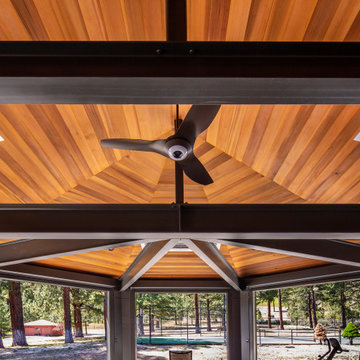
Back addition, after. Added indoor/outdoor living space with kitchen. Features beautiful steel beams and woodwork.
Inspiration pour une très grande façade de maison marron chalet en bois et bardage à clin à un étage avec un toit à deux pans, un toit en tuile et un toit marron.
Inspiration pour une très grande façade de maison marron chalet en bois et bardage à clin à un étage avec un toit à deux pans, un toit en tuile et un toit marron.
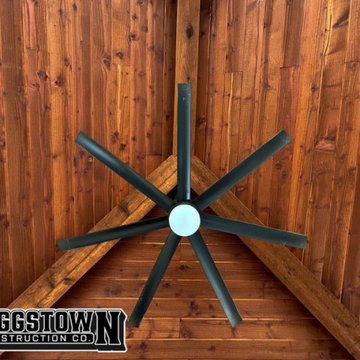
Experience the best of open-air relaxation and protected comfort with our custom patio and adjoining outdoor enclosure. Our design offers a spacious patio for sun-soaked moments, seamlessly transitioning into a sheltered enclosure for those times you seek refuge from the elements. Perfect for gatherings or quiet reflection, this combination brings versatility and style to your outdoor living.
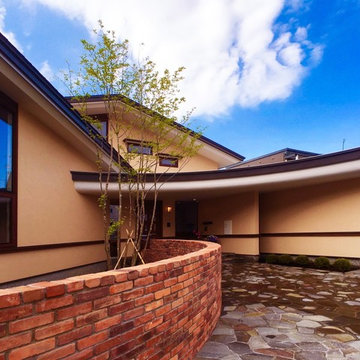
札幌市M邸
Idée de décoration pour une façade de maison beige tradition à un étage avec un toit mixte, un toit à deux pans et un toit marron.
Idée de décoration pour une façade de maison beige tradition à un étage avec un toit mixte, un toit à deux pans et un toit marron.
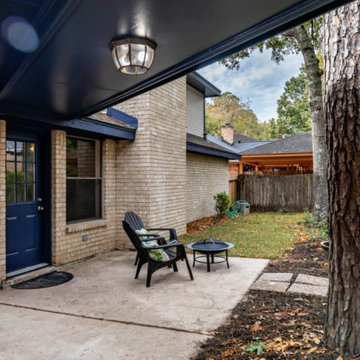
Idées déco pour une façade de maison marron classique à un étage avec un toit en shingle et un toit marron.
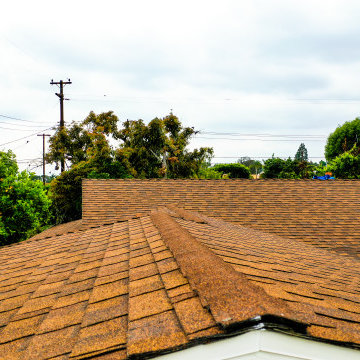
New Roofing installed along with a new metal roof panel opening. Planks and beams installed coated with a varnish finishing.
Cette image montre une grande façade de Tiny House blanche craftsman de plain-pied avec un toit à deux pans, un toit mixte et un toit marron.
Cette image montre une grande façade de Tiny House blanche craftsman de plain-pied avec un toit à deux pans, un toit mixte et un toit marron.
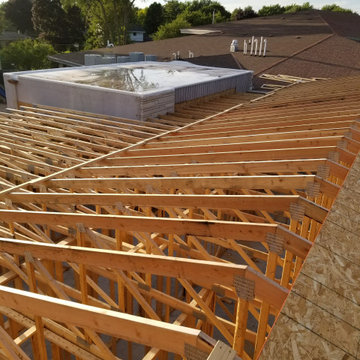
Construct and new asphalt GAF HDZ shingle roof on church addition.
Cette image montre une façade de maison traditionnelle de plain-pied avec un toit à deux pans, un toit en shingle et un toit marron.
Cette image montre une façade de maison traditionnelle de plain-pied avec un toit à deux pans, un toit en shingle et un toit marron.
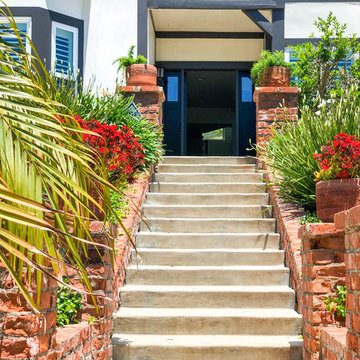
Malibu, CA / Whole Home Remodel / Exterior Remodel
For the complete exterior remodel of the home, we installed all new windows around the entire home, a complete roof replacement, the re-stuccoing of the entire exterior, replacement of the trim and fascia and a fresh exterior paint to finish.

Cette photo montre une façade de maison marron industrielle en bois et bardage à clin de taille moyenne et à un étage avec un toit en appentis et un toit marron.
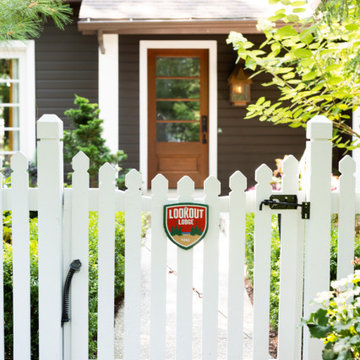
Réalisation d'une façade de maison marron tradition en bardage à clin avec un toit en shingle, un toit à croupette et un toit marron.
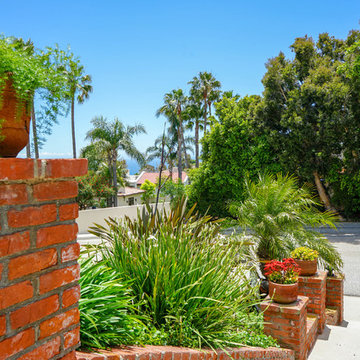
Malibu, CA - Whole Home Remodel
For this part of the exterior remodeling process, we laid the concrete staircase and constructed the brick pillars.
Idées déco pour une grande façade de maison beige contemporaine en stuc et planches et couvre-joints à un étage avec un toit en shingle et un toit marron.
Idées déco pour une grande façade de maison beige contemporaine en stuc et planches et couvre-joints à un étage avec un toit en shingle et un toit marron.
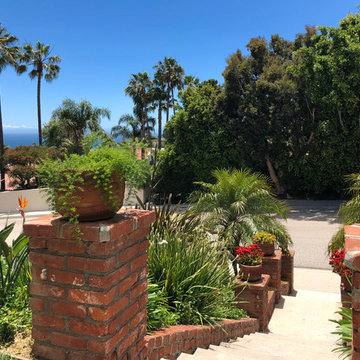
Malibu, CA - Whole Home Remodel -Exterior Brick and cement staircase
Réalisation d'une façade de maison beige design en stuc de taille moyenne et à un étage avec un toit en shingle et un toit marron.
Réalisation d'une façade de maison beige design en stuc de taille moyenne et à un étage avec un toit en shingle et un toit marron.
Idées déco de façades de maisons de couleur bois avec un toit marron
1