Idées déco de façades de maisons de couleur bois
Trier par :
Budget
Trier par:Populaires du jour
181 - 200 sur 232 photos
1 sur 3
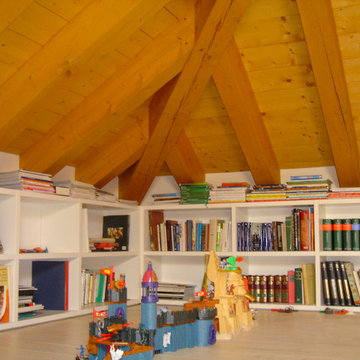
Exemple d'une très grande façade de maison blanche tendance en stuc à un étage avec un toit de Gambrel, un toit en métal et un toit bleu.
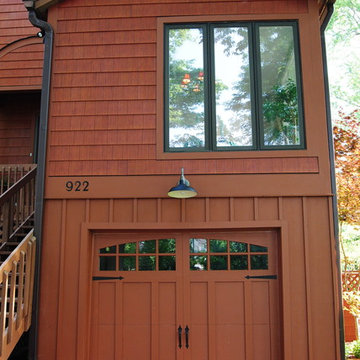
The entire house makes a statement from the geometric shapes to reflective windows, by adding beautiful siding and a decorative fence to match, this house will continue to turn heads.
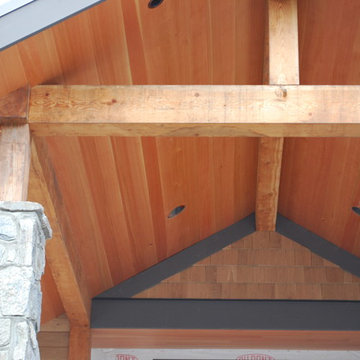
Cette image montre une grande façade de maison marron craftsman en bois à un étage avec un toit à deux pans et un toit en métal.
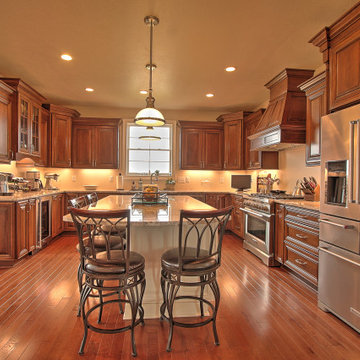
About This Project: This traditional home has a beautiful and sophisticated brick exterior. Upon entering the home, you are met with a custom designed staircase and custom woodwork throughout. Dark wood flooring runs throughout the home. A large eat-in kitchen boasts a custom island and high-end appliances. A cozy great room boasts a beautiful brick fireplace. A screened in lanai sits at the back of the house with expansive views of the mountains in the distance. The home is perfect for entertaining, with plenty of space for guests. The quality craftsmanship is evident in every detail of this home, from the floors to the fixtures. If you are looking for a stunning home that combines traditional elegance with modern luxury, this is the perfect choice.
Distinctive Domain is a member of the Certified Luxury Builders Network.
Certified Luxury Builders is a network of leading custom home builders and luxury home and condo remodelers who create 5-Star experiences for luxury home and condo owners from New York to Los Angeles and Boston to Naples.
As a Certified Luxury Builder, Distinctive Domain is proud to feature photos of select projects from our members around the country to inspire you with design ideas. Please feel free to contact the specific Certified Luxury Builder with any questions or inquiries you may have about their projects. Please visit www.CLBNetwork.com for a directory of CLB members featured on Houzz and their contact information.
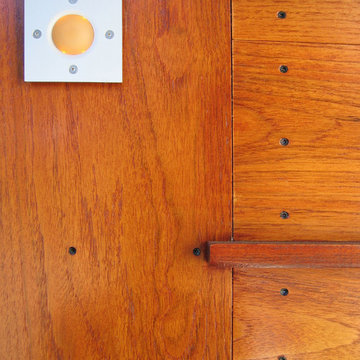
LED Door Bell Detail
Réalisation d'une petite façade de maison marron minimaliste en bois à un étage avec un toit plat.
Réalisation d'une petite façade de maison marron minimaliste en bois à un étage avec un toit plat.
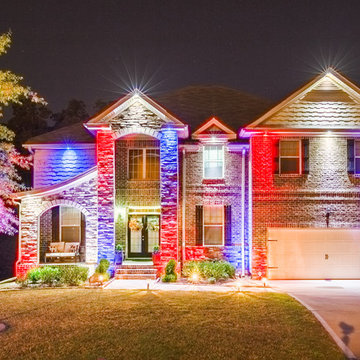
Color changing lights on this beautiful home in Acworth, Georgia. These red, white and blue lights look amazing.
Cette image montre une grande façade de maison marron traditionnelle à deux étages et plus avec un revêtement en vinyle, un toit plat et un toit en shingle.
Cette image montre une grande façade de maison marron traditionnelle à deux étages et plus avec un revêtement en vinyle, un toit plat et un toit en shingle.
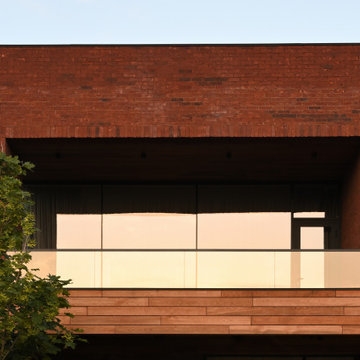
Ключевой особенностью проекта стало взаимодействие различных материалов и форм. Объемы дома создают многоплановую игру света и тени. Камень и кирпич, задействованные в сложной геометрии, подчинены основной пространственной логике. В свою очередь, дерево и кирпич выступают в симбиозе и формируют материально-структурную композицию дома. Динамичное расположение объемов позволяет смягчить строгие архитектурные линии, оживить фасад. Между объемами сформированы внутренние зеленые дворики. За счет открытых деревянных конструкций в интерьерах дома создается атмосфера тепла и уюта.
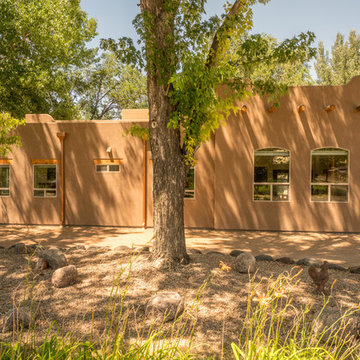
Copper Downspouts, Vigas, and Wooden Lintels add the Southwest flair to this home built by Keystone Custom Builders, Inc. Photo by Alyssa Falk
Idées déco pour une façade de maison beige sud-ouest américain en stuc de taille moyenne et à un étage avec un toit plat.
Idées déco pour une façade de maison beige sud-ouest américain en stuc de taille moyenne et à un étage avec un toit plat.
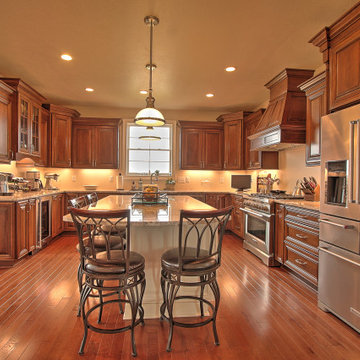
About This Project: This traditional home has a beautiful and sophisticated brick exterior. Upon entering the home, you are met with a custom designed staircase and custom woodwork throughout. Dark wood flooring runs throughout the home. A large eat-in kitchen boasts a custom island and high-end appliances. A cozy great room boasts a beautiful brick fireplace. A screened in lanai sits at the back of the house with expansive views of the mountains in the distance. The home is perfect for entertaining, with plenty of space for guests. The quality craftsmanship is evident in every detail of this home, from the floors to the fixtures. If you are looking for a stunning home that combines traditional elegance with modern luxury, this is the perfect choice.
Campagna Homes is a member of the Certified Luxury Builders Network.
Certified Luxury Builders is a network of leading custom home builders and luxury home and condo remodelers who create 5-Star experiences for luxury home and condo owners from New York to Los Angeles and Boston to Naples.
As a Certified Luxury Builder, Campagna Homes is proud to feature photos of select projects from our members around the country to inspire you with design ideas. Please feel free to contact the specific Certified Luxury Builder with any questions or inquiries you may have about their projects. Please visit www.CLBNetwork.com for a directory of CLB members featured on Houzz and their contact information.
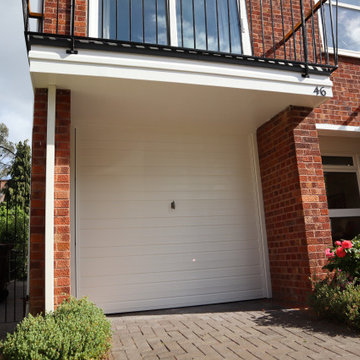
Exterior work consisting of garage door fully stripped and sprayed to the finest finish with new wood waterproof system and balcony handrail bleached and varnished.
https://midecor.co.uk/door-painting-services-in-putney/
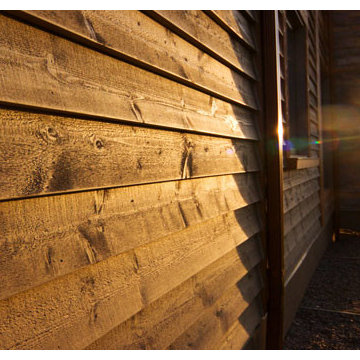
Réalisation d'une façade de maison beige sud-ouest américain en bois de taille moyenne et à un étage avec un toit à deux pans.
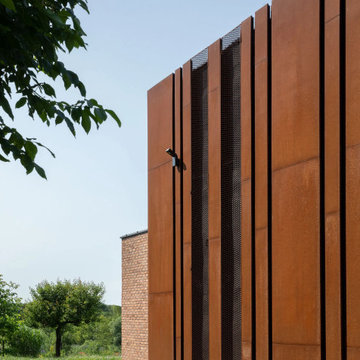
Cette image montre une façade de maison marron minimaliste en brique de taille moyenne et à un étage.
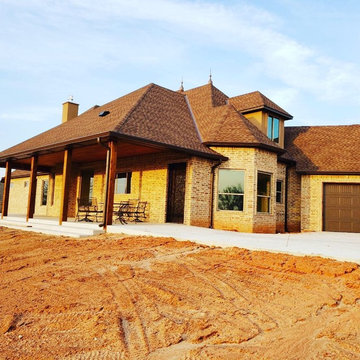
6" Seamless Gutters On New Construction Home
Aménagement d'une grande façade de maison beige classique en brique de plain-pied avec un toit à quatre pans et un toit en shingle.
Aménagement d'une grande façade de maison beige classique en brique de plain-pied avec un toit à quatre pans et un toit en shingle.
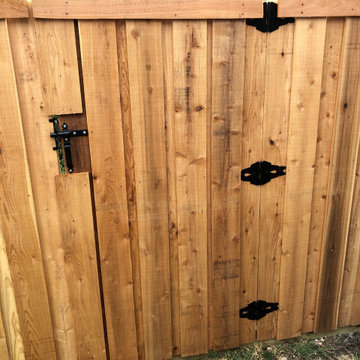
Removed old chain link fence and installed a new 6' cedar fence with 2 gates, 3 rails, and a kickplate.
Cette photo montre une façade de maison nature en bois de taille moyenne et de plain-pied.
Cette photo montre une façade de maison nature en bois de taille moyenne et de plain-pied.
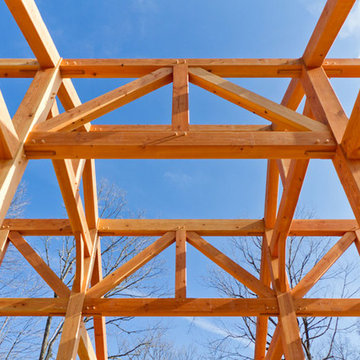
Traditional joinery on a timber frame lake home.
Cette photo montre une très grande façade de maison marron craftsman en bois à un étage.
Cette photo montre une très grande façade de maison marron craftsman en bois à un étage.
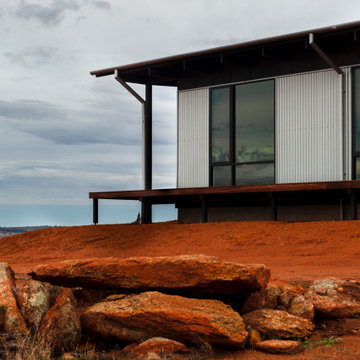
Cette photo montre une façade de maison métallique tendance de taille moyenne et de plain-pied avec un toit en métal.
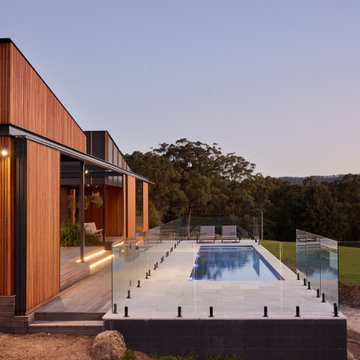
Idée de décoration pour une petite façade de maison design en bois de plain-pied.
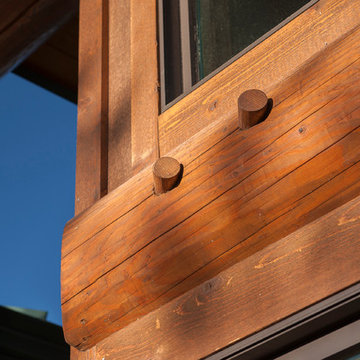
Heidi Long, Longviews Studios, Inc.
Idée de décoration pour une grande façade de maison chalet en bois à un étage.
Idée de décoration pour une grande façade de maison chalet en bois à un étage.
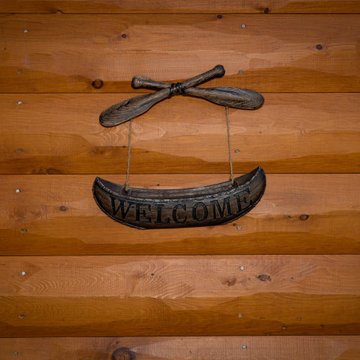
2x8 QTR LOG NO REVEAL (1/2 LAP, NO REVEAL) PINE-LODGE SIDING, #2 (BL Grade Equivalent MILL SELECT), KD (Kiln Dried), StainEXT (Stained Exterior), Stained 2 Coat Cabot's Translucent "Pine Cone" HEWN, Smooth Use.
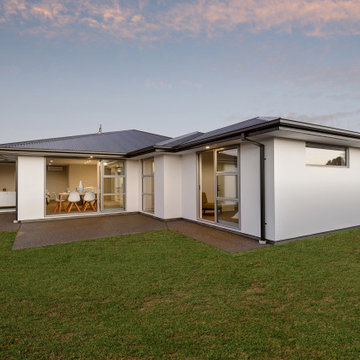
Inspiration pour une grande façade de maison blanche minimaliste en stuc de plain-pied avec un toit à deux pans, un toit en métal et un toit noir.
Idées déco de façades de maisons de couleur bois
10