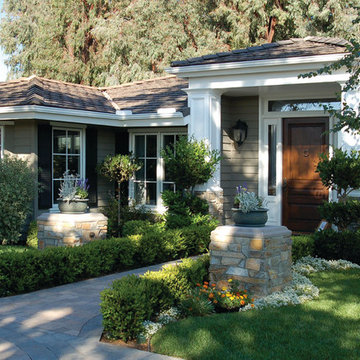Idées déco de façades de maisons de plain-pied avec différents matériaux de revêtement
Trier par :
Budget
Trier par:Populaires du jour
21 - 40 sur 74 462 photos
1 sur 3

This gorgeous modern farmhouse features hardie board board and batten siding with stunning black framed Pella windows. The soffit lighting accents each gable perfectly and creates the perfect farmhouse.

Réalisation d'une façade de maison grise tradition en stuc de taille moyenne et de plain-pied avec un toit à quatre pans et un toit en shingle.

New home construction in Homewood Alabama photographed for Willow Homes, Willow Design Studio, and Triton Stone Group by Birmingham Alabama based architectural and interiors photographer Tommy Daspit. You can see more of his work at http://tommydaspit.com
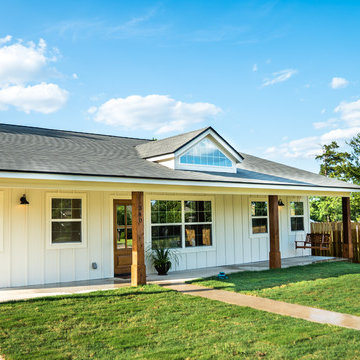
Aménagement d'une façade de maison blanche campagne en bois de taille moyenne et de plain-pied avec un toit à quatre pans et un toit en shingle.
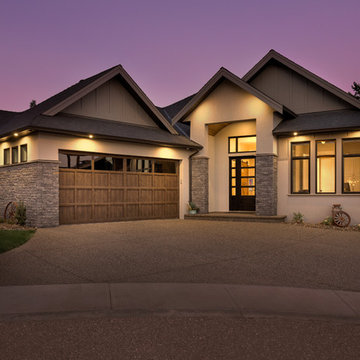
Sublime photography
Cette photo montre une façade de maison beige chic en stuc de taille moyenne et de plain-pied avec un toit à deux pans et un toit en shingle.
Cette photo montre une façade de maison beige chic en stuc de taille moyenne et de plain-pied avec un toit à deux pans et un toit en shingle.

Kip Dawkins Photography
Idées déco pour une grande façade de maison blanche campagne en bois de plain-pied avec un toit à deux pans et un toit en métal.
Idées déco pour une grande façade de maison blanche campagne en bois de plain-pied avec un toit à deux pans et un toit en métal.

Réalisation d'une façade de maison blanche minimaliste de taille moyenne et de plain-pied avec un revêtement mixte et un toit à deux pans.
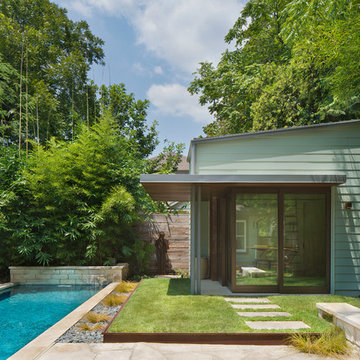
Exemple d'une petite façade de maison verte tendance en panneau de béton fibré de plain-pied avec un toit en appentis.

Our goal on this project was to create a live-able and open feeling space in a 690 square foot modern farmhouse. We planned for an open feeling space by installing tall windows and doors, utilizing pocket doors and building a vaulted ceiling. An efficient layout with hidden kitchen appliances and a concealed laundry space, built in tv and work desk, carefully selected furniture pieces and a bright and white colour palette combine to make this tiny house feel like a home. We achieved our goal of building a functionally beautiful space where we comfortably host a few friends and spend time together as a family.
John McManus
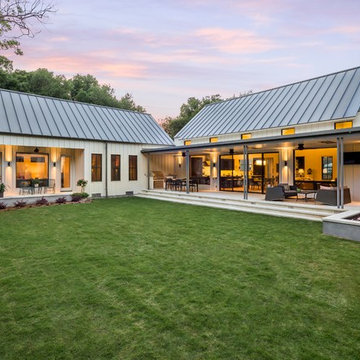
Photography by Sean Gallagher
Inspiration pour une façade de maison blanche rustique en bois de plain-pied.
Inspiration pour une façade de maison blanche rustique en bois de plain-pied.
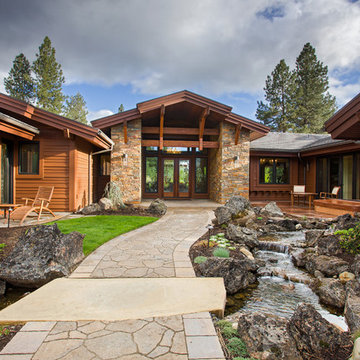
Once you come through the double gates on the courtyard entry you are welcomed by a beautiful water feature that draws you towards the home's main entry. On the right is a deck accessed through double sliding doors and allows access to the hot tub.

photos rr jones
Idées déco pour une grande façade de maison multicolore moderne de plain-pied avec un revêtement mixte et un toit en appentis.
Idées déco pour une grande façade de maison multicolore moderne de plain-pied avec un revêtement mixte et un toit en appentis.
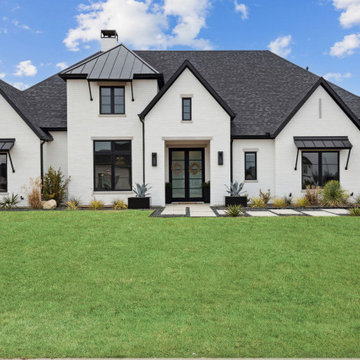
This beautiful transitional home was designed by our client with one of our partner design firms, Covert + Associates Residential Design. Our client’s purchased this one-acre lot and hired Thoroughbred Custom Homes to build their high-performance custom home. The design incorporated a “U” shaped home to provide an area for their future pool and a porte-cochere with a five-car garage. The stunning white brick is accented by black Andersen composite windows, custom double iron entry doors and black trim. All the patios and the porte-cochere feature tongue and grove pine ceilings with recessed LED lighting. Upon entering the home through the custom doors, guests are greeted by 24’ wide by 10’ tall glass sliding doors and custom “X” pattern ceiling designs. The living area also features a 60” linear Montigo fireplace with a custom black concrete façade that matches vent hood in the kitchen. The kitchen features full overlay cabinets, quartzite countertops, and Monogram appliances with a Café black and gold 48” range. The master suite features a large bedroom with a unique corner window setup and private patio. The master bathroom is a showstopper with an 11’ wide ‘wet room’ including dual shower heads, a rain head, a handheld, and a freestanding tub. The semi-frameless Starphire, low iron, glass shows off the floor to ceiling marble and two-tone black and gold Kohler fixtures. There are just too many unique features to list!
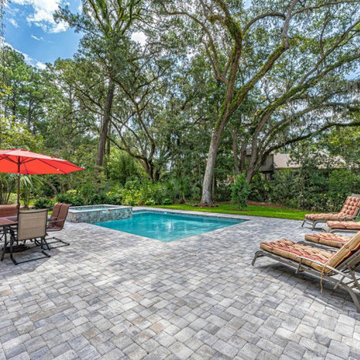
Lowcountry pavers surround the pool and lounge area.
Exemple d'une façade de maison beige bord de mer en panneau de béton fibré et bardage à clin de taille moyenne et de plain-pied avec un toit à quatre pans, un toit en shingle et un toit gris.
Exemple d'une façade de maison beige bord de mer en panneau de béton fibré et bardage à clin de taille moyenne et de plain-pied avec un toit à quatre pans, un toit en shingle et un toit gris.
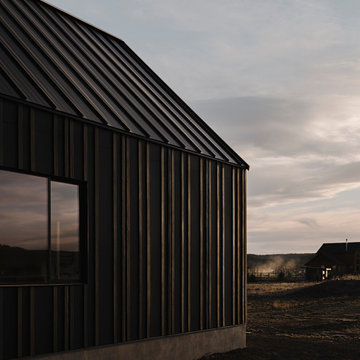
Photo by Roehner + Ryan
Cette photo montre une façade de maison noire nature en panneau de béton fibré et planches et couvre-joints de taille moyenne et de plain-pied avec un toit à deux pans, un toit en métal et un toit noir.
Cette photo montre une façade de maison noire nature en panneau de béton fibré et planches et couvre-joints de taille moyenne et de plain-pied avec un toit à deux pans, un toit en métal et un toit noir.
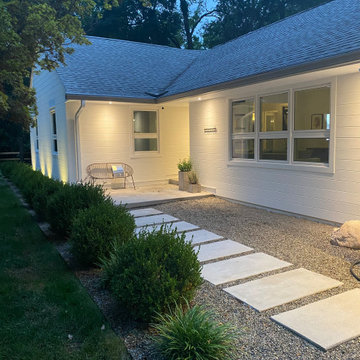
James Hardie Artisan V-Groove siding
Aménagement d'une façade de maison blanche moderne en panneau de béton fibré de taille moyenne et de plain-pied avec un toit gris.
Aménagement d'une façade de maison blanche moderne en panneau de béton fibré de taille moyenne et de plain-pied avec un toit gris.

Cette image montre une façade de maison blanche rustique en bois et planches et couvre-joints de taille moyenne et de plain-pied avec un toit en appentis, un toit en métal et un toit noir.

Inspiration pour une façade de maison grise vintage en bois de plain-pied avec un toit en appentis, un toit en métal et un toit gris.
Idées déco de façades de maisons de plain-pied avec différents matériaux de revêtement
2

